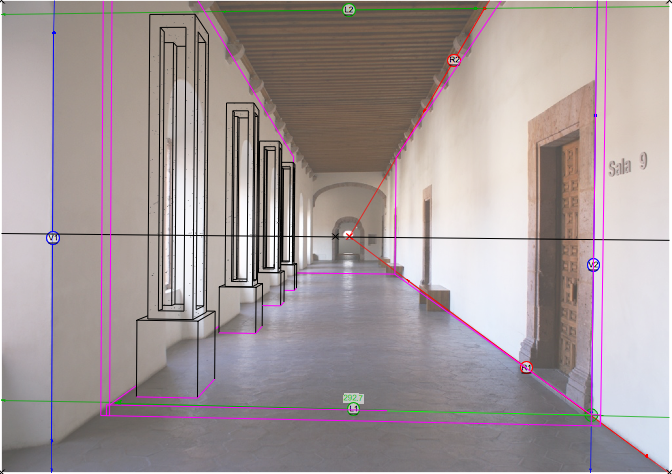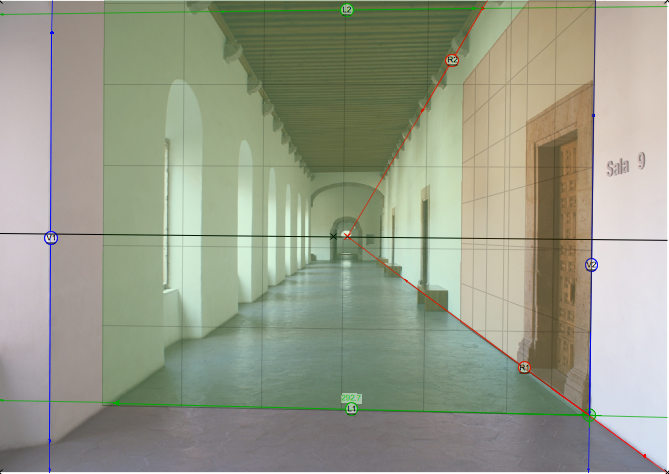-
Posts
3,337 -
Joined
-
Last visited
Content Type
Profiles
Forums
Events
Articles
Marionette
Store
Everything posted by Matt Panzer
-
Hi Samuel, Apologies. I should've said save as a "Tab Delimited Text" file. I'll edit my original post. And yes, it would be much faster to add (and manage) many catalog items in the spreadsheet. Can you give me an example of "descriptive elements" that are not editable via worksheet?
- 12 replies
-
- vw2018
- catalogues
-
(and 1 more)
Tagged with:
-
Creating catalogs is most certainly an expert/power user/super geeky level task. But, It may not be TOO difficult if you want to create your own using the same set of parameters an existing catalog uses. You can duplicate a set of existing catalog files and rename them for a new catalog. You can find the shipping catalog files in the VW application folder under Libraries/Object Styles/Door (or Window)/Catalogs. If you copy, rename and move the three (xlsx, txt, xml) files for an existing catalog to the same file path in the VW User folder (you may need to add the "Catalogs" folder), a new catalog of that filename will be available in VW. The three files MUST have the same name (before the file extension) and here are their purpose: XML: Defines how the catalog is organized, which parameters are used, and plenty more geeky information. I highly recommend not editing this file. XLSX: This is an Excel file used to edit the parameter values for all items within the catalog. This is for content creators and not used by the VW application. TXT: A Tab Delimited Text file saved (exported) from the Excel file. You can then edit the "xlsx" file in Excel, replace parameter values with your own, and save as "Tab Delimited Text" (replacing the previous "txt" file). WARNING 1: The data must be very carefully formatted. WARNING 2: If needing to create a Window catalog containing windows using Custom Sash parameters, it gets very tricky. I recommend steering clear of this until you really want to enter maximum geekiness. YOU HAVE BEEN WARNED! ;-)
- 12 replies
-
- vw2018
- catalogues
-
(and 1 more)
Tagged with:
-

VW 2018 Camera Match (place object) greyed out
Matt Panzer replied to HEengineering's question in Troubleshooting
Great to hear you have it working! :-) -

VW 2018 Camera Match (place object) greyed out
Matt Panzer replied to HEengineering's question in Troubleshooting
I see no problem on my Mac. Are you using a default or custom workspace? If it's custom, try using one of the default workspaces. If that fixes it, you may need to delete the command from the custom workspace and add it back. -
You're welcome! A nice thing about Vectorworks is that you can choose how far you want to go in 3D, then add additional detail as 2D annotations. This allows you to start with the more basic 3D tools that do a lot of work for you (walls, slabs, roofs, doors, windows, stairs) without getting bogged down with more complex modeling until you're more comfortable. And, of course, this community board is invaluable with so many members willing to help you. :-)
-
Thanks for the file. Something certainly went wrong with the dormers in the roof. the only thing I could do is to edit a roof face and causing the dormers to be deleted. My recommendation is this: 1. Edit a face of the roof to reset it and lose the dormers or (probably better) recreate the roof to be sure there's no gremlins lingering. 2. Create the dormers "from scratch" by placing your own walls, windows and roofs. The built-in dormer feature is pretty limited and best for quick conceptual generic dormers. I think you'll find it far easier to create a dormer to your specs with walls, windows, and roof objects. Once it's in place, you can cut a hole in the main roof by creating a polygon and using "Clip Surface" with the polygon and roof selected. I've attached your file with the one dormer started to give you an idea of how it can work. I hope this helps! -Matt Roof_Dormers_v2017.vwx
-
Can you attach a small file with the roof so we can have a look?
-

Tips for using Line End markers on the design layer
Matt Panzer replied to Andrew Davies's topic in General Discussion
No problem Andrew! just keep in mind that working the design layers is not WYSIWYG with these options. -

Tips for using Line End markers on the design layer
Matt Panzer replied to Andrew Davies's topic in General Discussion
Hi Andrew, If the only place you care to see the markers is in the viewport, change the marker scaling as needed in the viewport's Advanced Properties. -

Rotating a symbol around it's insertion point
Matt Panzer replied to GVRT's topic in General Discussion
Ha! Now I know why my photo never made it into marketing materials here. ;-P- 26 replies
-
- spotlight
- vectorscript
-
(and 2 more)
Tagged with:
-

Rotating a symbol around it's insertion point
Matt Panzer replied to GVRT's topic in General Discussion
LOL! Nice job Raymond! However, Mike looks a little pale...- 26 replies
-
- spotlight
- vectorscript
-
(and 2 more)
Tagged with:
-
Right. It's now coming back to me. :-) I don't believe there's a way to do this without sheet layer viewports. The reason why Design layers export out at 1:1 is because the objects contained on them are exported to model space in DWG files. Model space is fixed to 1:1 and cannot be scaled. Sheet layer viewports help because they export to DWG as viewports (that can have a scale). I'll look into some things and let you know if I find anything out.
-
Unfortunately, the plug-ins use deprecated dialog calls that current versions of Vectorworks no longer uses. While it wouldn't be that difficult to update the code, it could take some time and there's a good change other issues will surface. We've probably talked about this before, but can't you use the Publish command to export Saved Views as DWG files?
-
You're welcome! Glad to hear you're on the right track! Best, Matt
-
Just to clarify: You grouped the viewport and resized the group, then ungrouped to return to the viewport? Then you entered the viewport annotations and the Camera Match object is missing, or is something else wrong?
-
Thanks for sending the files. Here's what I found: In order to get PDF files from VW, your workflow was to copy the viewport and create a "new document from clipboard" in Apple Preview. This is a neat trick to get practically anything from an application into PDF form, but it can also be unpredictable in getting the desired quality your after. What also made the files especially large was because the viewport size was 5'4" x 48". Multiply that by the seemingly low 72 DPI still makes for a big image file. I think the best, most predictable approach would be the following: Set the page size to the size you'd like for output. Set the Sheet Layer's DPI to the resolution for output. Set the scale of the viewport and crop it (if desired) to fit the page. Use the Export Image or Publish command to export the image as a PNG (for maximum quality but larger files) or JPG (allowing you to control the quality vs file size for potentially much smaller files). Note: set the DPI in the Image Export settings to match the Sheet Layer DPI. This method will give you far better and consistent results in getting images out of VW. As for combining them into a PDF, you should be able to do this in Apple Preview: Open the first image Click on the small popup menu in the top left of the document window and choose to show "Thumbnails" Drag other files into the thumbnail sidebar Save as a PDF
-
This is hard to say without looking at the file. Is it possible to send it to me privately?
-

2017 Camera Match (more than one object)
Matt Panzer replied to HEengineering's question in Troubleshooting
Great! I'm glad it helped get you on the right track. I wouldn't know what to do without my ScreenFlow. :-) -

2017 Camera Match (more than one object)
Matt Panzer replied to HEengineering's question in Troubleshooting
The answer to your question is no. Viewports display the model as a whole - so there's no reasonable way to do it. However, I did get your file and setup what I think you're after. I sent you the VW file privately and including the video here: ScreenFlow.mp4 Please let me know if you have any questions. Best, Matt -
You can right-click on the Window or Door instance and choose the "New plug-in Style from Unstyled Plug-in" contextual command (or select the object and choose the same option in the "Style" popup in the Object Info palette). This will create a new Style with all parameters set to match the instance.
-
Yes. The Column tool (as Kevin suggested) would be best. These objects have both an Architectural component and Structural component. You would only need the Structural component (which can use the steel shapes).
-
Christiaan is right on all accounts. As he mentioned, using a similar photo but slightly panned to the right or left (so the vanishing point is not so close to the center) will help a lot. I think it's worth mentioning that cropping the photo so that the vanishing point is more to the side will not help because it will not change the actual perspective of the photo. I adjusted the left (green) control lines a bit more, made "L1" the measured line and gave it the same dimension as in the model. Also, if you haven't used the preview object in Camera Match, give it a try. Views similar to one point perspective can be tricky, but the preview object can help. Notice how the right plane of the preview object (below) fits nicely against the right wall. If you slightly move a free control line up or down, you'll notice this plane rotates away from the wall. Using the preview object lets you make slight adjustments until the planes fit the perspective of the photo better. Here's the Camera Match view with a little fine tuning: columna.vwx
-
Hello BG, You are correct. While we're aware of this shortcoming, I encourage you to post this in the Wishlist forum (or@JimW might be able to move this thread there).
-
You're welcome!
-
Have you tried using a wall feature? ScreenFlow.mp4




