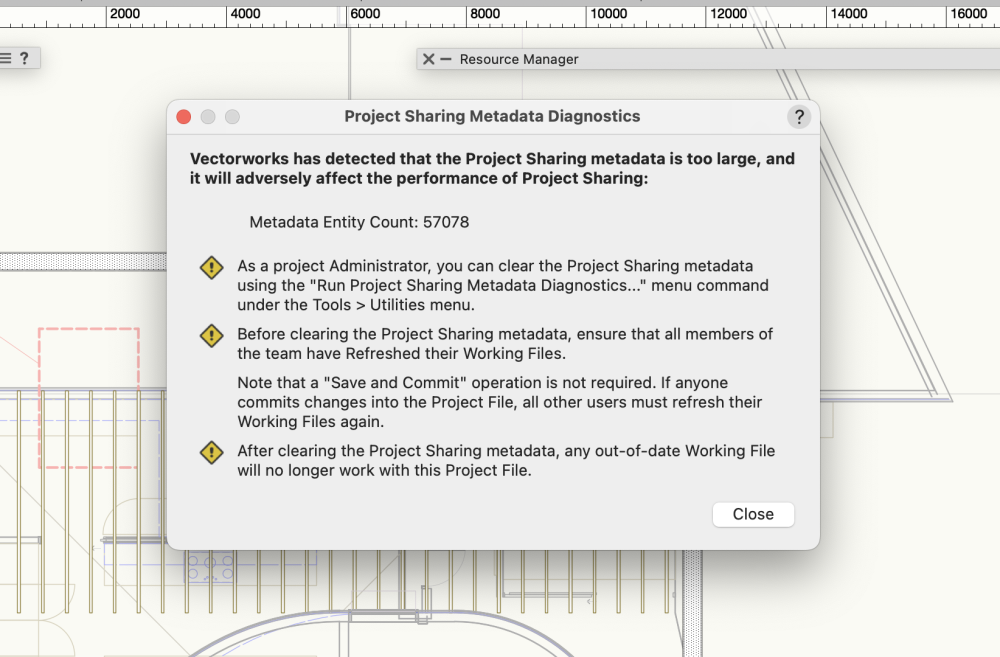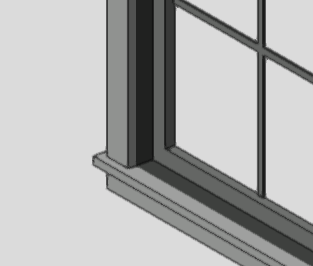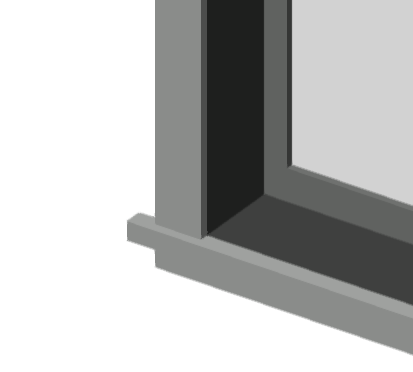-
Posts
382 -
Joined
-
Last visited
Reputation
99 ExcellentPersonal Information
-
Occupation
Architectural technician
-
Location
New Zealand
Recent Profile Visitors
The recent visitors block is disabled and is not being shown to other users.
-
Hi Joseph Just got the same message again. Here's a link to the project file before the Metadata has been cleared. https://www.dropbox.com/scl/fi/8j6wpt10ahu7x5asjb65v/2311-WD01.02.vwxp?rlkey=m0oesrrd9289t4ccacyc9qxso&dl=0 Thanks Brett
-
We've just cleared it unfortunately, so will have to wait until it pops up again. Thanks Brett
-
Hi Joseph This message popped up again yesterday. Did you have a look at the file? What causes this to happen? Thanks Brett
-
Hi Try this link https://www.dropbox.com/scl/fi/nsrnngec5iyngftq8o5lj/2311-WD01.01.vwxp?rlkey=k8ainefxt7x9oeudj52zxo7o2&dl=0 Thanks Brett
-
Hi Joseph What is the best way to do that? Thanks Brett
-
We have just started working on a new project. The file is only about 50mb. We received a message today saying that the metadata is too large. We have only just started, are we going to get this on a regular basis as it's a bit of a pain? Is there anyway to prevent this happening?
-
Thanks Julian. What is the release date for update 2? Just want to check if I need to manually re-draw the schedule or wait? Regards.
-
Hi After installing VW2024 Update 1, the window schedule I had drawn using a Graphic Legend seems to have an issue. The design layer that the windows are drawn at is not at '0' and has an elevation of 293900. However the graphic legend is now drawing the floor level at '0' and is also dimensioning the windows from '0' and I can't see how to make it show the floor level at the correct elevation? Attached is a PDF of what the legend used to look like plus a VW file that has this issue. Is there anyone that could spare a minute to check if there is a setting I am missing? Note, the windows are 'Windoor' objects. Thanks Graphic Legend Issue.vwx Window Schedule 2023-10-12.pdf
-
When dragging a structural member that is pitched, the pitch changes. Being able to lock the pitch (or other values too) would be much more user friendly. I will try the tab suggestion, as this sounds good. We gave up using the structural member and went back to the framing member as it is easier to manipulate. Having a 'direction' indicator would also be helpful. Thanks
-
I agree, this seems like a very simple tool to upgrade.
-
-
Hi See attached. Windoor Window Example.vwx
-
Try setting the offset (3) to the same thickness as the window frame member thickness. This eliminates the offset for us.
-
Thanks, that is helpful. It is frustrating that a tool is close to being useful, just needs a bit of further development! fingers crossed before retirement, although with the state of the worlds finances, that may not be for some time yet!
-
Yes, I agree with everything you have said. I can't believe that you can't change the length of a sloping member without it changing the pitch? We had some issues with an IFC coordination with a structural draughting company where the framing members were 'shifting' in the file transfer & we had better results with using the structural member. These were however, horizontal members so were easier to reshape. It is a pain not being able to change the length of multiple structural members in one go.






