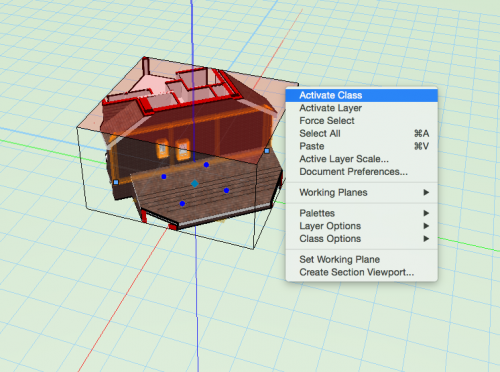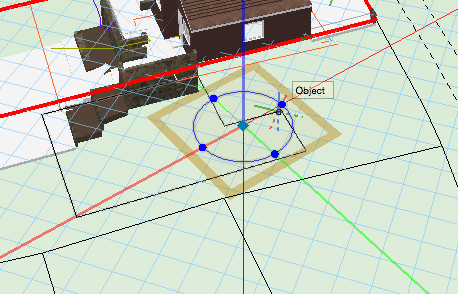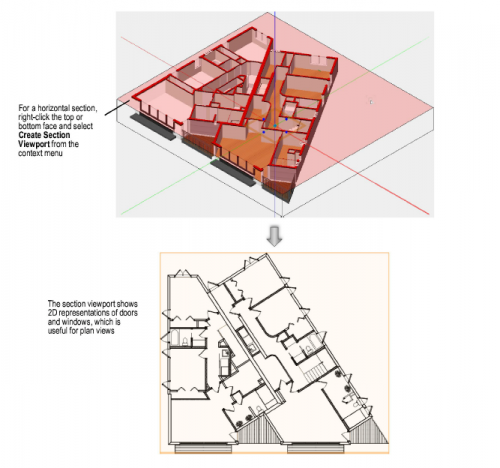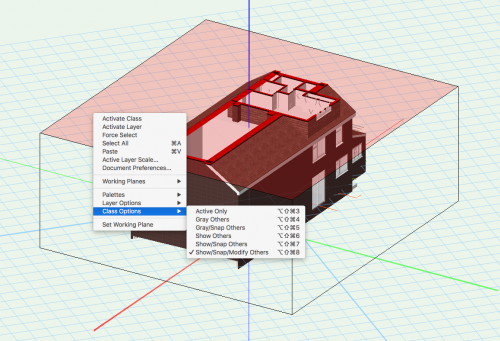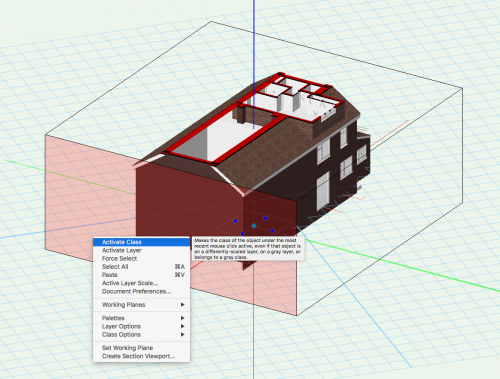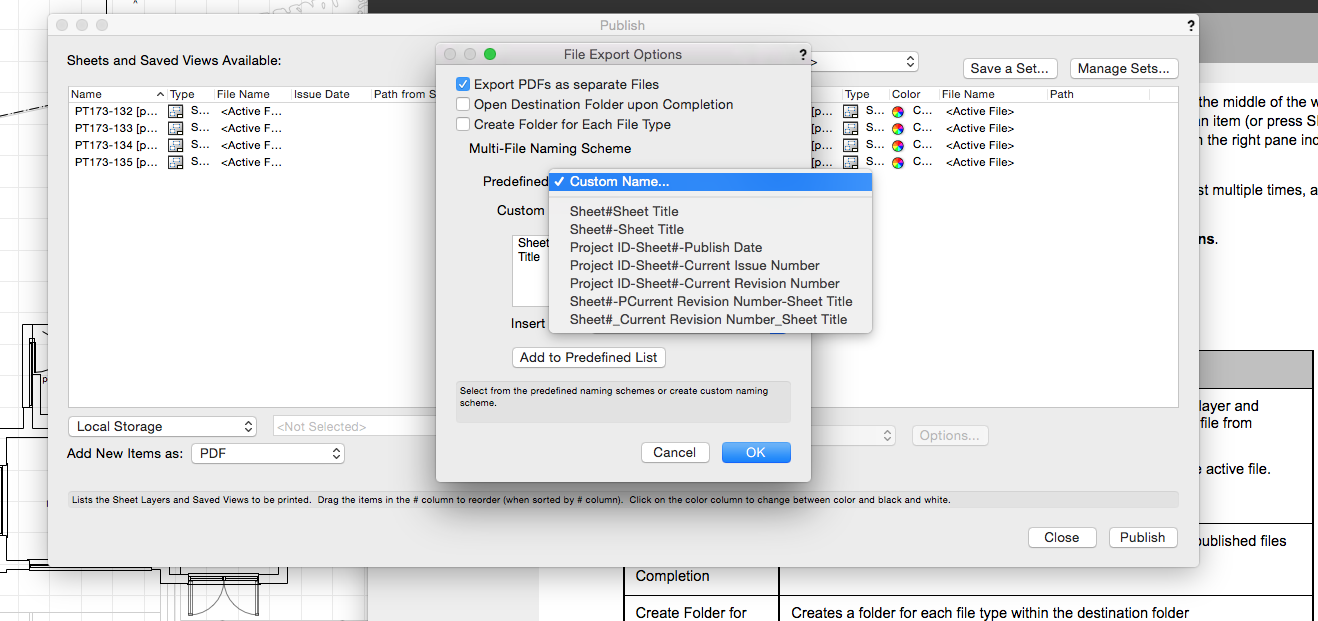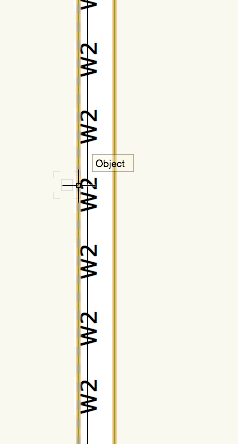-
Posts
137 -
Joined
-
Last visited
Reputation
15 GoodPersonal Information
-
Occupation
Architect
-
Homepage
www.paultestaarchitecture.co.uk
-
Location
Sheffield, UK
Recent Profile Visitors
The recent visitors block is disabled and is not being shown to other users.
-
Thanks Tom. I'll give that a go.
-
Hi All I've used the wall type schedule with components worksheet built into VWs to create a similar wall schedule as the files referenced here don't seem to exist anymore. A couple of questions: In the past [although it's been about 5 years since I last used worksheets properly] I think I've used the "summarise items" tick box to only show one instance of each wall but this means I can't see the components of the wall listed individually. Is there a way to just see one instance of each wall type/style and still list the components? Or have people got around this by creating a separate layer with each wall style drawn on it indivudually? How do I show a small extract of each wall as per the example above? Can you specify how large an image you see with the image function? Or, again, has this been achieved by having a small section each wall style drawn on a separate layer? Any help would be much appreciated!
-
Being able to rotate the clip cube and still cut a plan section is an important feature for me so I don't think it's working as it should. I'll rebuild the preferences. It's very frustrating that every new release there is some feature or other than doesn't work and means I have to rebuild my preferences. Surely this makes the migration manager a bit pointless? Thanks for everyone's help.
-
So I'm guessing I should reset my preferences following these instructions? https://forum.vectorworks.net/index.php?/articles.html/articles/troubleshooting/resetting-vectorworks-preferences-r264/
-
-
Thanks Jim. That's resolved one thing at least! As I've said above it seems to be rotating the clip cube that stops me being able to cut a section viewport from the clip cube. Any ideas?
-
It seems to not work when I rotate the clip cube from 0 degrees using the drag handles at its base [see attached screenshot]. It was working on my office computer but as soon as I rotated the clip cube to match the orientation of my plan the option to cut a plan section viewport has disappeared. I've got no idea how to reset the clip cube to it's original orientation. Any ideas?
-
Gadzooks, I thought that might be why but I can't even see my signature in the new forum layout. This is all I can see of my post and it's the same for your profile too: Any idea where it is and how I change it? The edit profile page doesn't seem to include anywhere where I can change it!
-
I've just checked it on my office computer [I was previously working on this at home] and it seems like I now have the option to cut a plan section viewport from a clip cube. Any ideas of why I can't see this option on my home computer?
-
Hi Wes Thanks for the replies but I'm using VWs 2018 so it should be an option. Any thoughts on where this feature has gone? Thanks
-
Hi All I'm trying to take a plan from a clip cube. The VWs helps says all I need to do is right click on the top face of the clip cube and select create section viewport from the context menu [See first screenshot]. Unfortunately when I right click on the top or bottom face I do not have the option to create a section viewport [see second screenshot]. I only have this option when I click on one of the sides. Am I missing something? Thanks in advance! And a screenshot of when I click on the sides.
-
Hi All Loving the improvements to title blocks in 2018. I especially love the ability to add revisions to the exported file names automatically. I have two questions/comments though: How do I remove or edit a custom name from the predefined list [see attached screenshot]. I've added a few custom names whilst testing this out that I now don't want to stay in my list. Can we have more options for the data fields it can pull into the custom name? Surely it wouldn't be too difficult to all any field in the title block to be inserted into the file name? Thanks in advance for your help.
-
We've been adding a custom line type as a component to the wall. This has been working pretty well and means it updates if you change the wall type. It doesn't work so well in section though.
-
Hi All Does anyone know how to import a texture downloaded from BIMObject.com into VWs to use as a renderworks texture? It's a .adsklib which I think is a Revit format? Thanks in advance.



