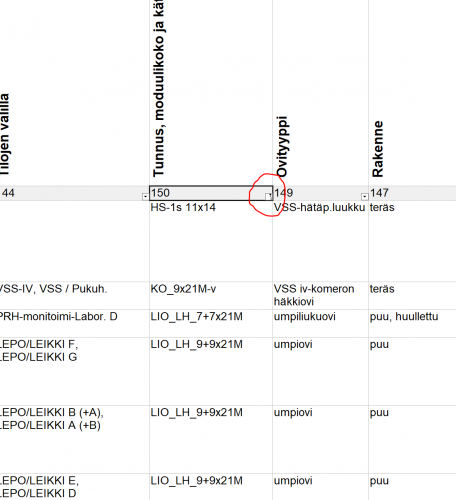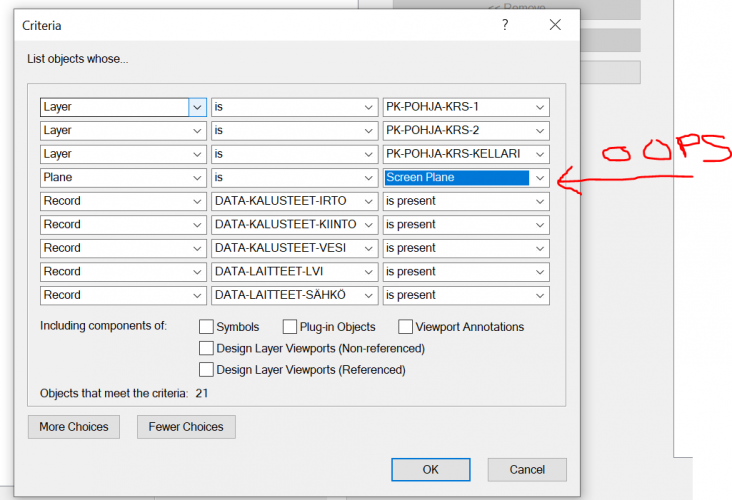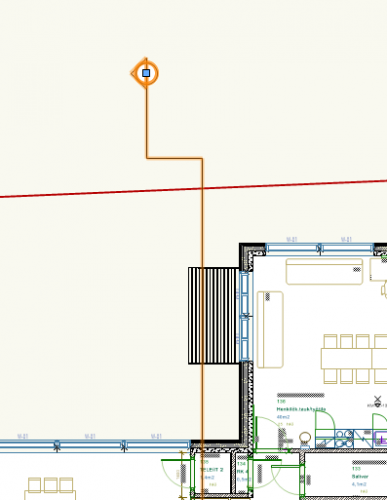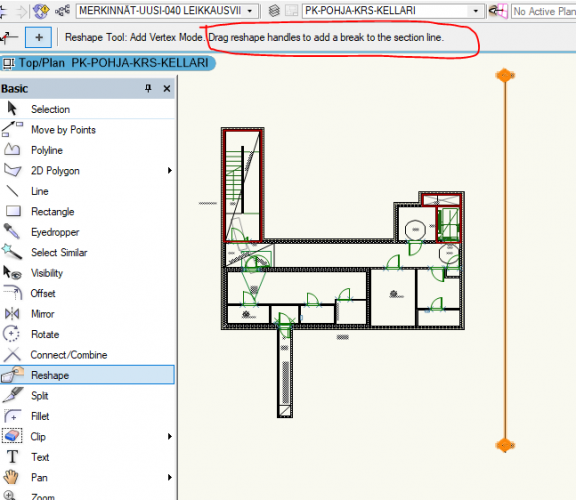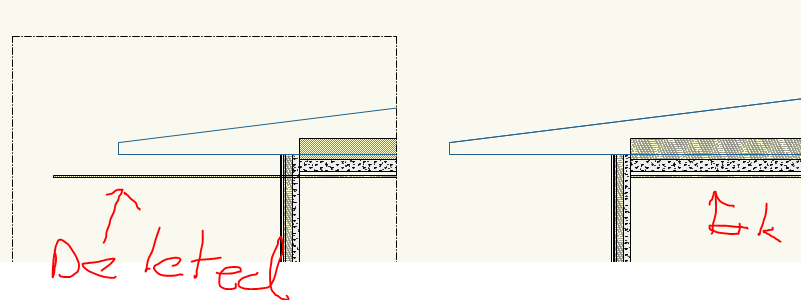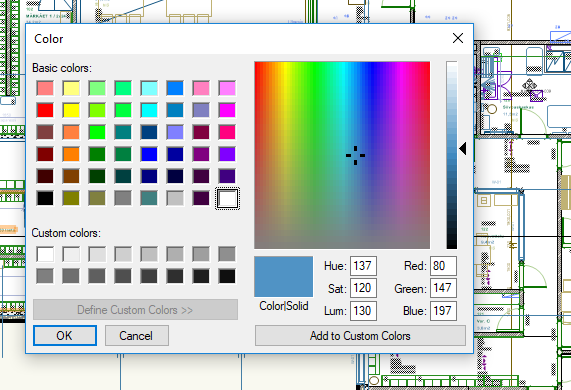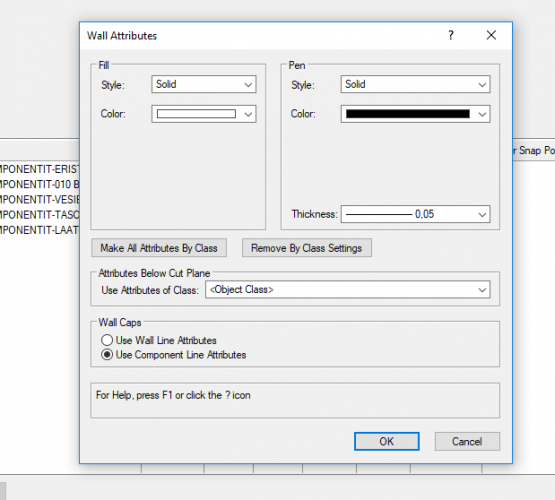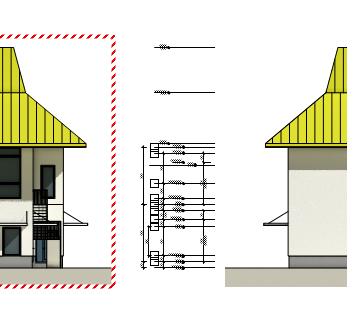-
Posts
589 -
Joined
-
Last visited
Content Type
Profiles
Forums
Events
Articles
Marionette
Store
Everything posted by JMR
-
Worksheet sorting etc. indicators not scaling on 4K monitor
JMR posted a question in Troubleshooting
Hi all, A small (literally!) issue with worksheets and a 4K display: The indicator showing sorting order, summing etc. doesn't scale and is shown with the default text size. Please see below. Very difficult to see as zooming is of no help here. -
A dumb workaround is to create a viewport next to the plan, showing a suitably cropped worksheet with only the desired apartment values visible. That means though, that your spreadsheet size, location and arrangement should never change. There is probably a way to script-populate a custom record and then display this value in a symbol next to the plan, but that is beyond my skills unfortunately.
-
Worksheet criteria - ability to remove one from middle of the stack
JMR replied to JMR's question in Wishlist - Feature and Content Requests
@Pat Stanford Thanks, that is good to know. -
Why Does VW have so much trouble with Spaces?
JMR replied to Tom Klaber's topic in General Discussion
I think there was a wishlist item about spaces being too slow somewhere. I have a 2000m2 building, we are also seeing this weird lag. It's like the space tool is waking up from deep sleep before it "boots". No help with refreshing the RML unfortunately. -
@David Poiron Have you checked that your spaces are not overlapping in the Z direction? That could cause doors being listed in additional spaces. Spaces can have height, and they can have individual elevations, too.
-
Hi all, As far as I know, it is not possible to remove a worksheet criteria from within the "stack", only the last one...right? Quite often I notice that I've made a mistake in the criteria somewhere, and I have to remove the ones entered after the erroneous one. In the case below it's not so difficult but sometimes the criteria entered is very lengthy and rather complex. A small trashcan symbol next to each row would be great. Not too hard to implement? Edit: perhaps also an option a duplicate criteria to enable quick further modification of it.
-
Manipulation handles on doors and windows would indeed help. They could optionally be set to work incrementally, based on local standard sizes. Eg. 900mm, 1000mm, 1100mm etc. I think it was wished somewhere here earlier.
-
https://forum.vectorworks.net/index.php?/topic/60529-ability-to-stretch-wall-components-in-plan/
-
Excellent, thank you!
-
Excellent, thank you! Somehow the slab has apparently reset and deleted itself during these days, as it's not there anymore. But good to know for future situations. Edit: scratch that, it's still there. However I can't touch it via "Edit section in place" nor "Edit design layer" from the menu.
-
-
Agree with the above posts. The current ceiling grid tool is good for 2D drafting only. I see there are ready-made systems for some manufacturers in BIM object, albeit only for Revit and Archicad: https://www.ecophon.com/uk/about-ecophon/e-tools/ecophon-bim-objects/bim-portal/ Including fasteners etc. Are any of you people using these with VW? I guess that would be via Revit files then. A proper ceiling grid tool would allow for defining both the panels and the suspension system. In regards to BIM, it's rather important for the HVAC engineer to know where and how the suspended ceilings are fastened to the slab above. Therefore a simple slab with thickness "1" is not enough...we would have to be able to define the size of the plates, the profiles of the structural systems and the fasteners and their runs to the slab, and then produce these the same we we produce the ceiling grid now.
-
^ Not to say working with the end user is not important.
-
We use Bricscad mostly, and sometimes the Autodesk viewer for double-checking. The more maintsream the better. However, there is no "genuine DWG" despite Autodesk claims. The buck has to stop somewhere - Solibri or a DWG viewer in my opinion. The architect is already responsible for everything between the earth and sky, so it seems and feels sometimes...
-
IMHO validating is extremely important, both for DWG and PDF (and IFC). We try to use another, preferably a senior person to check all outgoing documents, also dwg's. If we're issuing for construction bid or for council approval, sometimes two persons review the documents. More eyes spot more errors. Sometimes there is also an issue with the dwg translation since dwg is not a very flexible format compared to a vw model. The possibility of that alone requires checking all dwg's. Sometimes it's easier to spot a user error in the VW model from the dwg, since it's only linework.
-
Hi all, Probably not enough coffee this morning but since the colleagues have trouble with this as well, here goes: We can't add segments to section lines, any longer. Please see the capture below; No matter how many new sections lines we try to make and with any settings, we can't add segments since the "reshape handles" are not there. Tried different display settings to no effect, also all section settings I could think of. Thanks
-
The viewport cache setting change didn't have any effect, unfortunately. Also tried to open a new working file and save to .vwx. Will submit a bug.
-
I wonder if this is the same issue: I deleted a slab (suspended ceiling really) from a file, and it doesn't go away from the section viewport. It resides on a certain DL on a certain class, but cannot be seen in 3D or 2D/plan with those set to visible. Or everything set to visible. From the section viewport, it is visible. It is as if the section viewport had forgotten the object was deleted. If I set "display objects beyond cut plane" and depth to 1mm, the rogue object disappears from the viewport. The left viewport displays only what is at the section line, but displays the deleted object Restarting, resaving an resharing doesn't have any effect.
-
Edit a custom color. Make this easier.
JMR replied to Bruce Kieffer's question in Wishlist - Feature and Content Requests
And while we're at it, a better color picker that is built into the program, and not the OS one, which especially in Windows really sucks. The sample rectangle is way too tiny to get a good grip on subtle hue changes, and the accuracy required for moving the target in the color "field" is ridiculous. A much bigger field and sample rectangle within the program, now that would be sweet. -
@Matt Panzer Some more information...I checked all wall styles in the file, and they were all already set to "Object class". The cut plane option is not enabled for any DL currently. HTH
-
Can't select polygons with Hatch or Tile fills.
JMR replied to Patrick West's question in Troubleshooting
Well, I was partially joking, but seriously speaking, the number and severity of bugs is what matters. Not all software packages are equally buggy when released. Some are better and some are worse, of course. The quality or complexity of code is not a physical constant. Everyone who has used several cad packages for several years knows this. -
Can't select polygons with Hatch or Tile fills.
JMR replied to Patrick West's question in Troubleshooting
For those sticking with 2019 it will not be fixed? Interpolating from the last five years of user experience, if I update to 2020 when it is launched, this particular bug might be fixed but I get a gazillion new bugs and have to wait until SP5, then the leftover bugs will be fixed in 2021, the new 2021 bugs are there...etc... 😋 -
Indeed, eg. the heliodon class bug is still there. Helidons won't really change class, one has to make a new one to the new class.
-
Phew...it was the heliodon FILL in the attributes palette, apparently that determines the color of the light! It was accidentally set to yellow and not white. Now things are normal.


