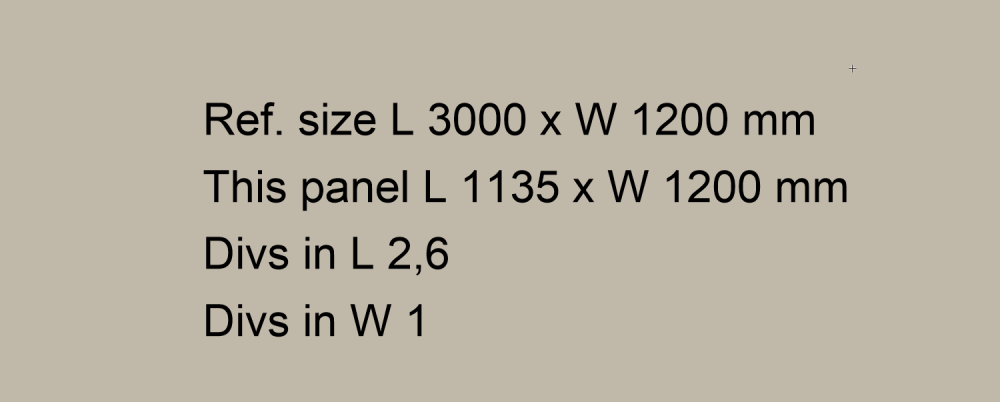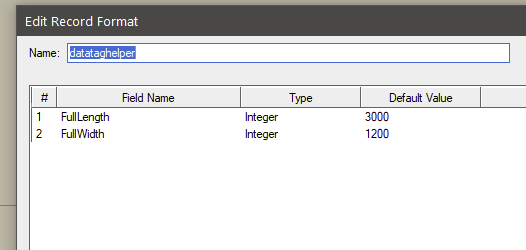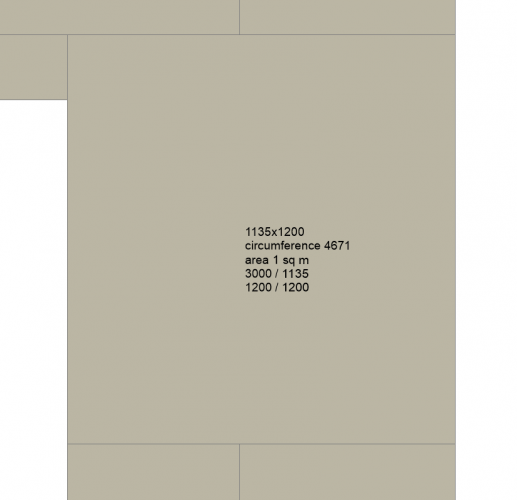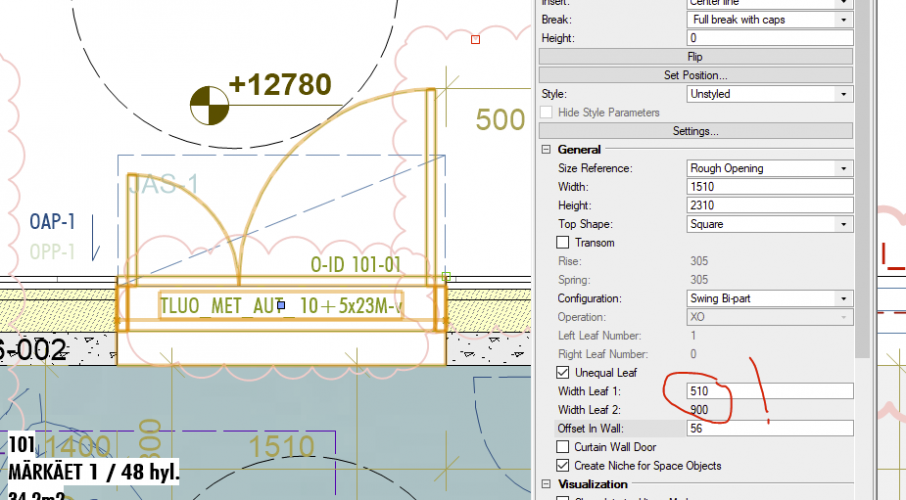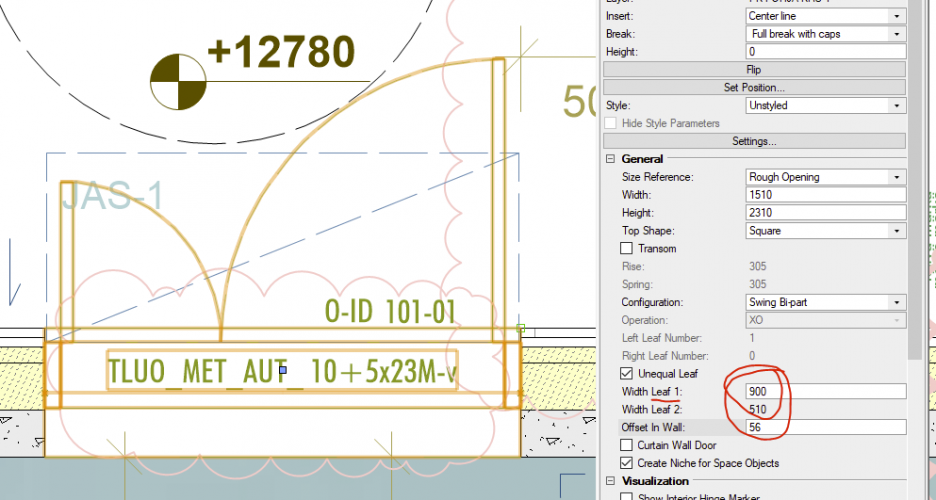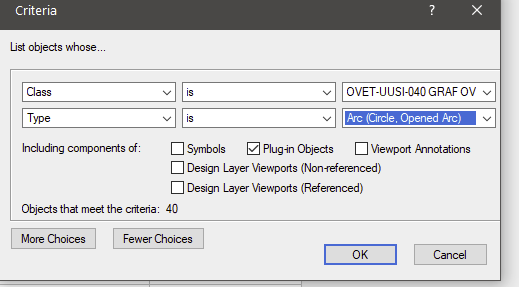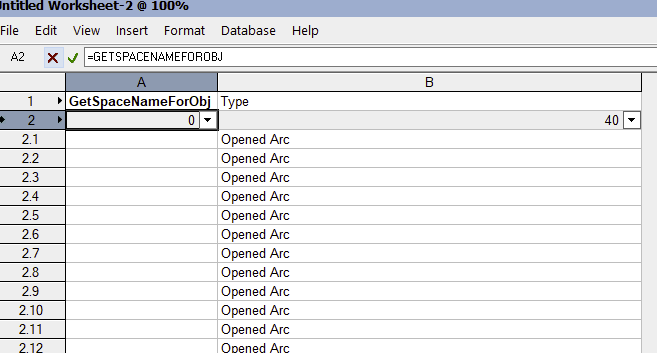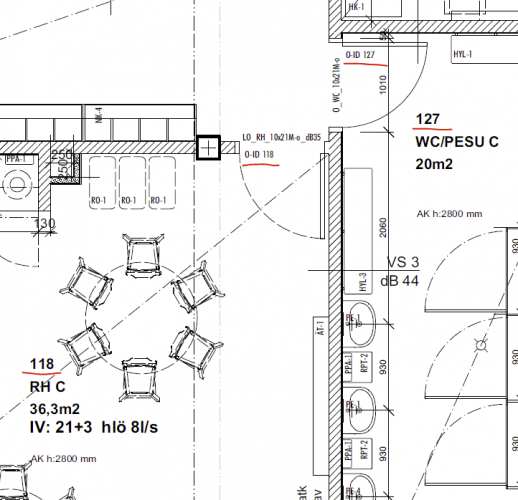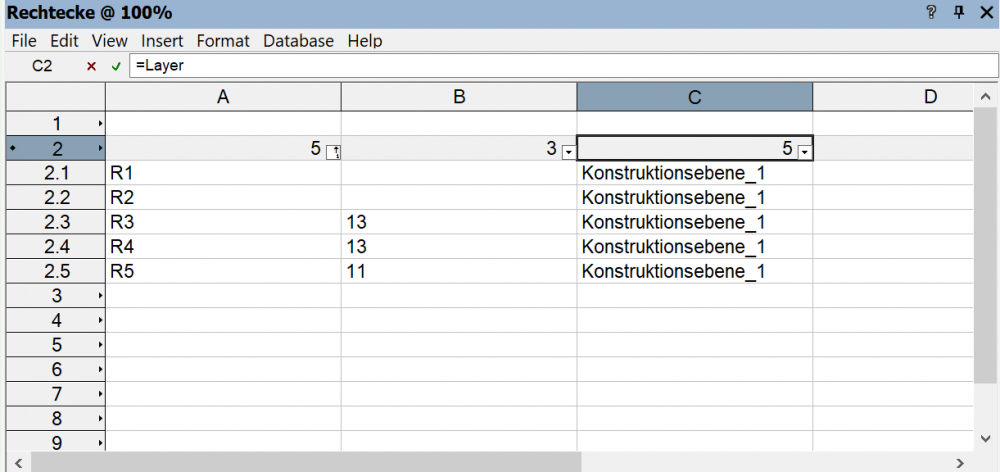-
Posts
589 -
Joined
-
Last visited
Content Type
Profiles
Forums
Events
Articles
Marionette
Store
Everything posted by JMR
-
There is some discussion about a similar issue here, perhaps these are technologically related issues...? https://forum.vectorworks.net/index.php?/topic/70078-data-tags-moving-or-losing-connection/#comment-347987
-
A couple of things maybe worth trying: -Try publishing to PDF/A and check the DPI setting (max. 200 or 300) in the publish dialog, too. Sometimes exporting to PDF/A alone greatly reduces the file size. -Viewport class overrides can really bloat the PDF file size. Not sure why though. In general, PDF file size is something that really requires attention from the VW programmers. While there are Dropbox etc. to enable downloading of large files, council e-permit systems have a file size limit, usually 25 of 50MB. These files need to be in certain format as well, usually PDF/A. External helper programs like those mentioned above are great, but they may disappear from the web any moment or stop functioning - not an ideal solution. In some other thread there was discussion about VW not flattening the PDF at export, maybe on option for this would help.
-
Ok thanks, now it's working! Is there a way to round the calculation down to the closest integer? That way I could calculate the loss percentage as well. Eg. the second row from the bottom is as follows currently: Divs in L #datataghelper#.#FullLength# / #ΔX##m_1_0# The meter and .1 accuracy is to get rid of too many decimals. data tag sample.vwx
-
Unfortunately no effect on the end result...
-
-
Thank you. I got it working for a second, then it disappeared and can't get it to work...enclosed is a sample file, in case you'd want to take a look? The definition reads: #ΔX#x#ΔY# circumference #PERIM# area #AREA##sq m_0_1# #datataghelper#.#FullLength# / #ΔX# #datataghelper#.#FullWidth# / #ΔY# What I see data-tag test.vwx
-
Ok thanks. I do have VSS so I guess it's time to update very soon. I'm designing a facade with fibre-concrete sheets that come in size 1200x3000mm. Ideally, the most economic divisions are therefore eg. 300,400,600 and 300,500, 600,1000 etc. I'm trying to use the data tag as a tool to quickly check and demonstrate to the client if the desired sheet can be economically cut out from a 1200x300 full-size sheet. This has to do with finding the optimal solution when it comes to looks and waste/cutting. "#ΔX# / 3000" kind of works but it returns 0.33 for a 1000mm etc, not so easily demonstrated to a client.
-
Strange. if I write 3000*#ΔX# - works 3000/#ΔX# -doesn't work
-
I'm currently trying to do something like this: "#ΔX# / 3000" -this way the division calculation works fine "3000 / #ΔX#" -doesn't work, the characters "3000 /" are just printed and not included in the calculation. How do I divide some number with eg. delta X? Is there a specific syntax that I should use? BTW vesion 2020 SP6 so far.
-
Better typographical control
JMR replied to DSmith2300's question in Wishlist - Feature and Content Requests
also strikethrough...it has been requested many times. Very important for an architect's practice... -
A “by current class” choice in symbols
JMR replied to Andrew Davies's question in Wishlist - Feature and Content Requests
Might I also mention that the ability of a symbol to inherit class properties has also to do with scheduling and quality control. There are many cases in which the worksheet criteria is set with the help of a particular class, or a custom selection / script criteria. If the class is wrong, the worksheet or the selection will be wrong. Therefore, to be able to easily see if the symbol resides in the correct class, would be great. Sure, data visualization is possible, but not feasible since a building project easily has over 200 classes. -
Oh, excellent!
- 94 replies
-
- roof
- combine/connect
-
(and 1 more)
Tagged with:
-
Indeed! The ability to stretch each component to where you want it would be a winner feature.
- 94 replies
-
- roof
- combine/connect
-
(and 1 more)
Tagged with:
-
Vertical Siding does not line up from 1st to 2nd floor in Viewport
JMR replied to Kristin Proeger's topic in Architecture
I've had the same issue with horizontal surface hatches not lining up where the DL changes, no matter what the Z coordinate. Sometimes the hatches recognize the "use world Z coordinate" for a moment, only to lose the sync again after a while. -
GetSpaceNumForObj - shows spaces in other layers, too
JMR replied to matteoluigi's question in Troubleshooting
Industry standards probably vary quite a bit by country/continent, where I'm from the basic situation is like this: If you stand in front of the door, and it opens toward you, and you open it with your left hand, the door is left-handed. And vice versa. (The "Isflipped" function actually works well if one is careful with double-leaf doors (The 1st leaf must be the larger=active leaf). However, currently the worksheet functions cannot be called into the data tag, but I understand this is going to change.) If one considers door hardware and locks, it gets a bit more complicated though since the "keyhole side" of the lock can be on either side (towards you or away from you). This information in included in the door tag in some countries, but not all, if I'm correct. For this system (which the lock manufacturers use), the doors would be defined as follows (from left to right, keyhole side towards the viewer in all doors): right in, left in, left out, right out. -
This was going to be my next question. If I interpret this correctly, in the future it will be possible, in principle, to use any worksheet function with data tag? Including the "IsFlipped" function.
-
Currenty I'm using =IF((C2=1); '-L'; '-R') This refers to IsFlipped column. For simple door, IsFlipped returns 0 if the door is not flipped (right-handed) and 1 if it's flipped (left-handed). BTW I just realized why "IsFlipped" works on a swing simple but not always on a swing bi-part door. When drawing a double leaf door, if the door is flipped in plan and the larger, active leaf is "leaf 2", then the "IsFlipped" value will be misleading. If the active, larger leaf is "leaf1", then it works properly. Below is an example: The door is not flipped, even though it is "left" handed. Leaf 1 is the smaller leaf, thus creating confusion. The correct way to draw this would be to flip the door (IsFlipped=1=left) and give the active leaf the larger width. Am I missing something...or can one use the "IsFlipped" to indicate handedness automatically, if one is careful with double doors...?
-
GetSpaceNumForObj - shows spaces in other layers, too
JMR replied to matteoluigi's question in Troubleshooting
BTW this has to do with the handedness of the door, too. If a solution were found, perhaps it would enable us to determine the handedness as well? Currently automatic handedness detection is not possible, if I'm correct. There is the "IsFlipped" variable but that does not tell the whole story. -
Now I have a nice data tag displaying the door size automatically, thank you all! The only thing missing is: How to read the handedness of the door automatically? Anyone know if this is possible? With worksheets I've looked into a combination of IsFlipped and rotation and IF formulas, but so far no solution for all situations. If we could solve this last bit, then there would be no need for manual size and handedness input any longer, eliminating the possibility of errors.
-
If I recall correctly, this bug was already fixed once...seems it has crept back, unfortunately.
-
I correct myself. With 2020 tiles did export to DWG.
-
GetSpaceNumForObj - shows spaces in other layers, too
JMR replied to matteoluigi's question in Troubleshooting
I am able to get the worksheet criteria to find the arc of the door, but unfortunately nothing is listed in the worksheet: I guess the GetSpaceNameForObj function can't directly read the location of the door arc, since it is in the plug-in object...? -
GetSpaceNumForObj - shows spaces in other layers, too
JMR replied to matteoluigi's question in Troubleshooting
As to which room the door opens to, I haven't found an automatic way to do this, unfortunately. What we do instead is that we a have data tag displaying a door serial number, which is formed from the room number and a running number. For example, if there are three doors opening to room number 118, the door numbers for the tag would be 118-1 118-2 118-3 This requires manual input and a custom data field. -
GetSpaceNumForObj - shows spaces in other layers, too
JMR replied to matteoluigi's question in Troubleshooting
We do use this function for furniture, equipment and door location listings and it works quite well. One has to pay careful attention to elevations though, spaces can have height and if an object is 1mm below the bottom of the space, it won't be listed. -
GetSpaceNumForObj - shows spaces in other layers, too
JMR replied to matteoluigi's question in Troubleshooting
I think this has to do with your design layer elevations. Check the attached screen capture: If I change all design layers elevations so that they are 1m separate, the list for the rectangles is correct. However, the doors "pass" through multiple spaces (a door is taller than 1 meter), therefore more than one space is listed for them. If you must have your design layers at the same elevation, then some kind of additional class criteria could be used to separate the objects on different design layers. The "GetSpaceNumForObj" function works so that it lists all those spaces an object is "touching", therefore you see more than one space listed for each object, since the spaces are at the same elevation.



