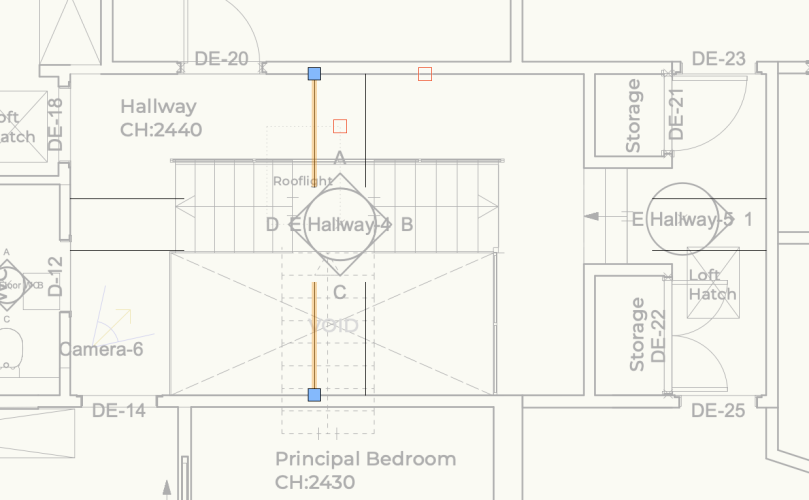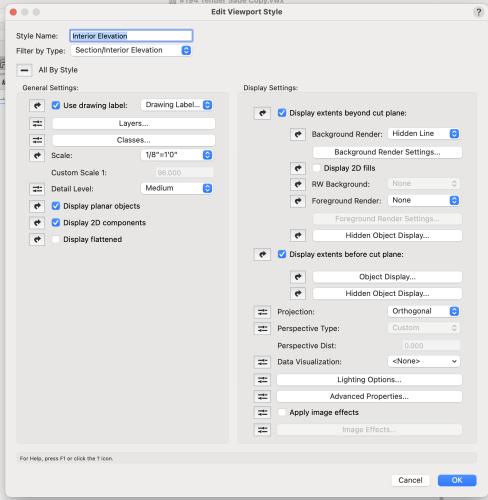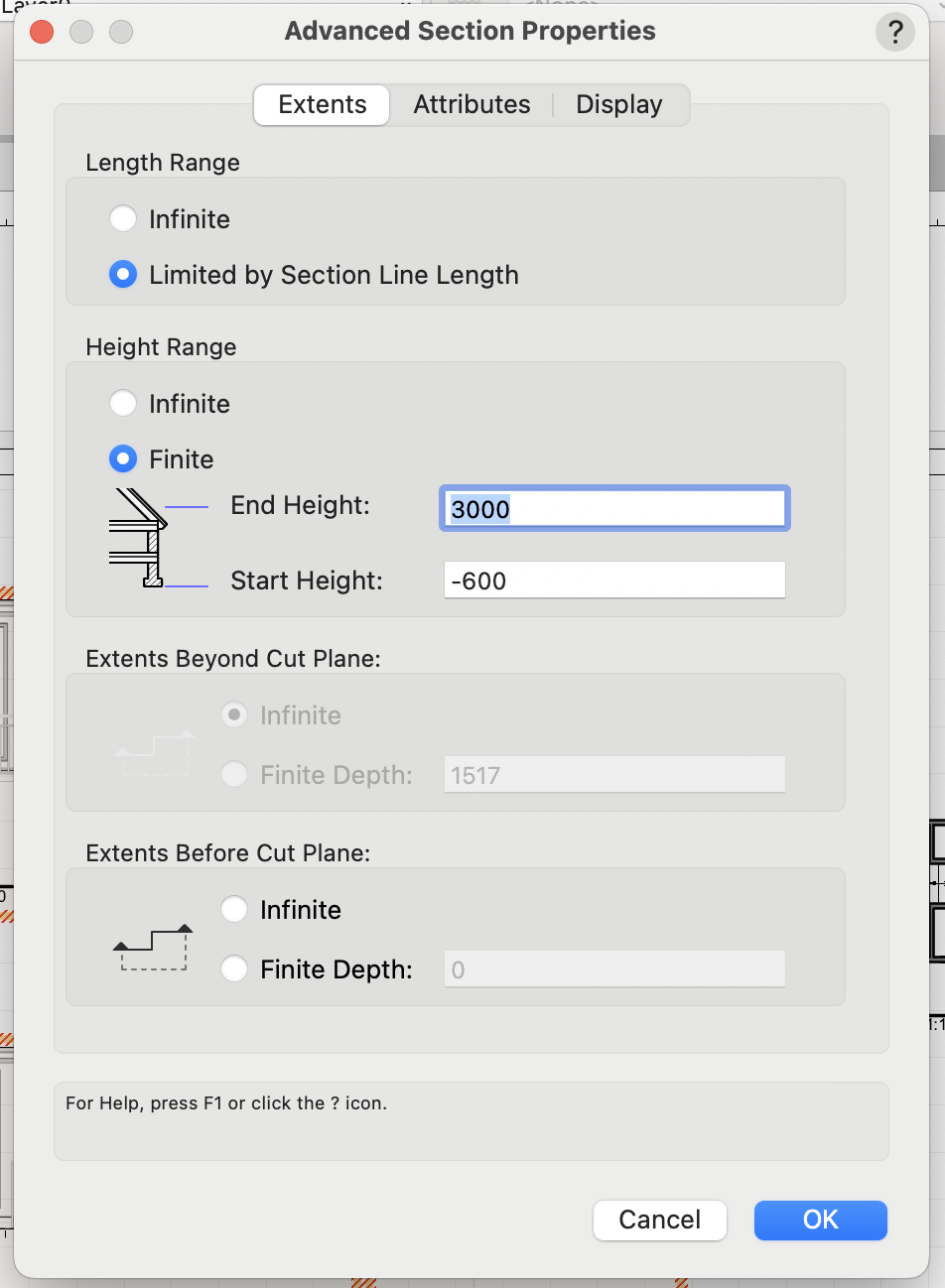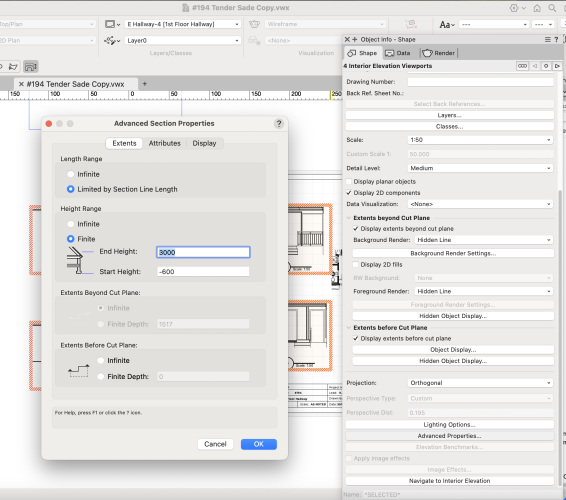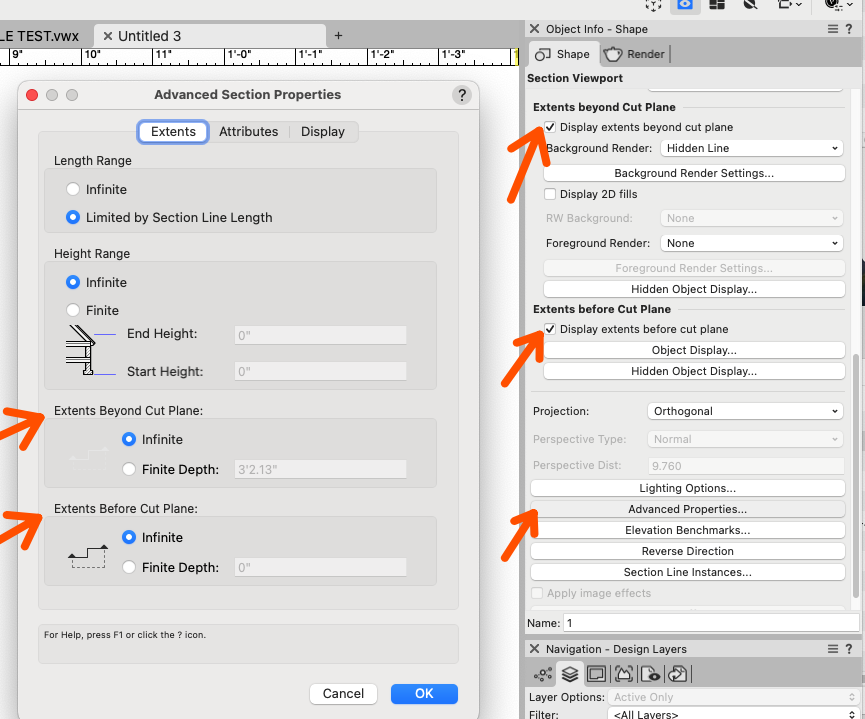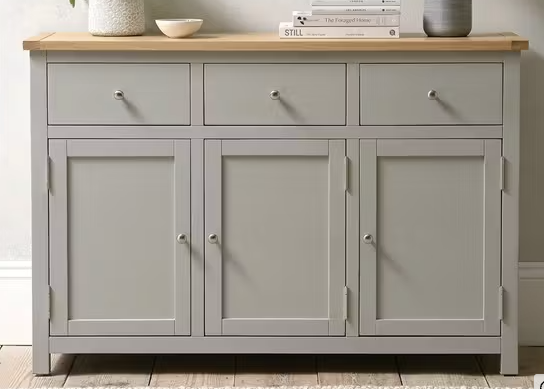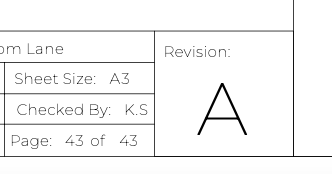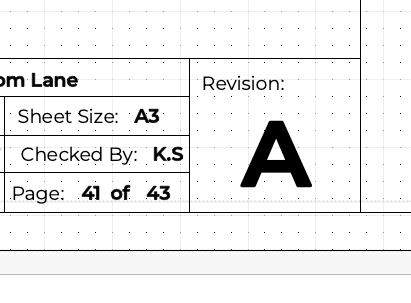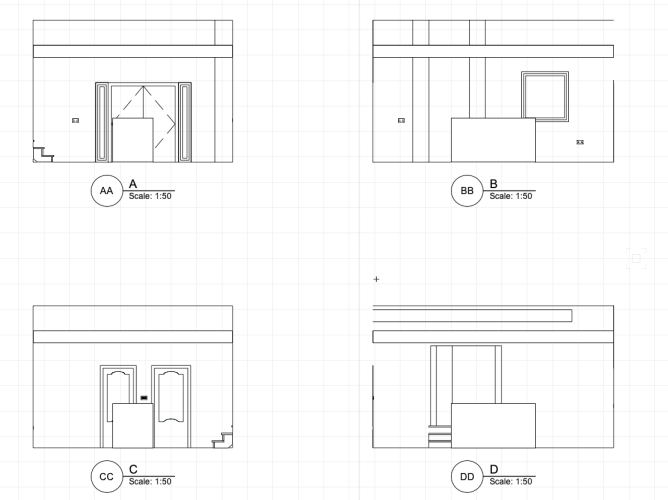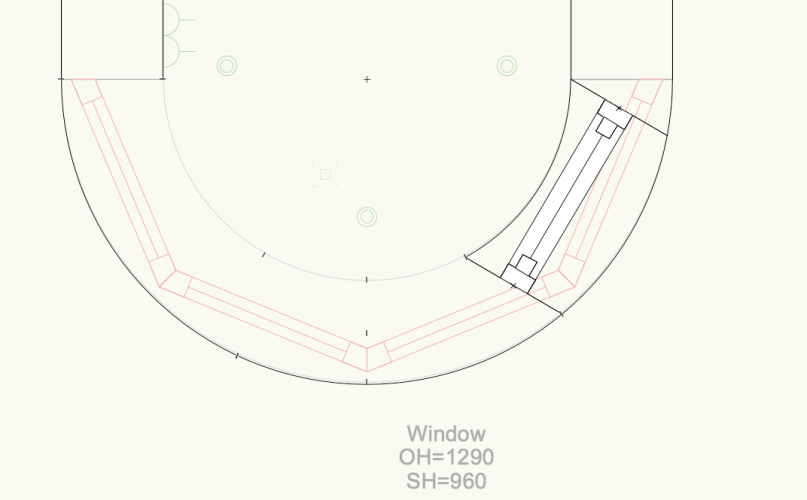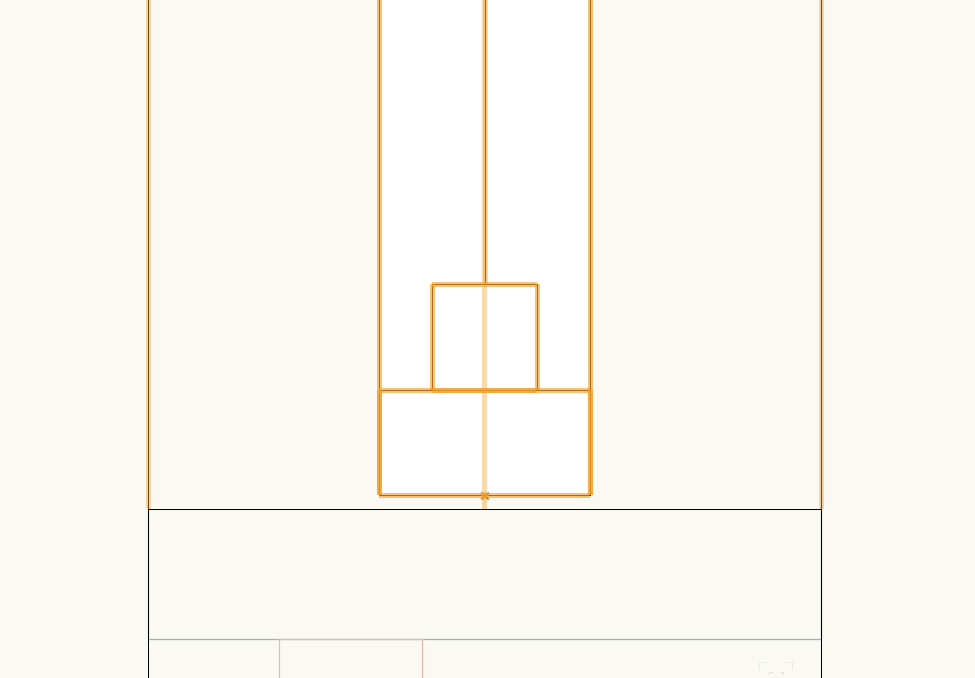
Sade16
Member-
Posts
35 -
Joined
-
Last visited
Reputation
6 NeutralPersonal Information
-
Location
United Kingdom
Recent Profile Visitors
The recent visitors block is disabled and is not being shown to other users.
-
Sheeted Interior elevation doesn't match 3D model
Sade16 replied to Sade16's question in Troubleshooting
Not sure what happened but it's suddenly allowing me to edit 'beyond cut planes' ? I'm a bit confused as to why it is now working, I did change it to an interior viewport as pictured before but it didn't seem to work. Can anyone advise why this is happening? Would love to find a faster solution to fixing this for next time! (also apologies as I changed VW to dark mode so it looks a bit diiferent to the previous screenshots -
Sheeted Interior elevation doesn't match 3D model
Sade16 replied to Sade16's question in Troubleshooting
Also just realising when I try to edit the marker the boundary line doesn't show up here either, I could previously do this before -
Sheeted Interior elevation doesn't match 3D model
Sade16 replied to Sade16's question in Troubleshooting
They're all unstyled interior viewports To try it out I did make it an interior viewport style and check both options for extents but it still won't let me -
Sheeted Interior elevation doesn't match 3D model
Sade16 replied to Sade16's question in Troubleshooting
@Pat Stanford Thanks for this! I tried this but the 'Extents beyond cut plane' option is still greyed out even though both extents before and extents beyond are checked, can you advise what else this could be? Thanks, -
Sheeted Interior elevation doesn't match 3D model
Sade16 replied to Sade16's question in Troubleshooting
I think I might have figured out what the problem could be, extents beyond a cut plane is ticked on but in the advanced properties option it won't let me change it, it seems to be greyed out -
The first screenshot is the sheeted elevation, the second is the 3D model, I got to this by clicking 'edit elevation in place'. All of the the relevant classes and layers are turned on. Can someone advise as to why this is happening and how to achieve the 3D model on the sheet without putting in a new interior marker? It was working earlier I'm not aware I clicked anything to change this
-
What would be the best way to model joinery, say for example a shaker cabinet, without using a plugin or extension?
-
Exported font doesn't match what's on the sheet
Sade16 replied to Sade16's question in Troubleshooting
It's a published PDF. I have added the font to Vectorworks via fontbook as I am using a Mac and have not had this issue with previous documents -
Above is the published document Below is what is on the sheet can someone advise how to fix this without rasterising the page? Thanks
-
I created a new viewport with elevations however, I'm having a bit of trouble with it. The ceiling slab is slightly lower than the height of the walls but still shows the top of the walls, with the slab floating. I was hoping it would just give me the interior drawings using the parameters of the slab and the walls. Is there a way to do this automatically or do I need to set the height of the walls? I;ve attached images of this below please advise.
-
I've used the wall tool to create a curved wall. How do I get the window tool to produce windows like as marked in red?
-
Yes it was! Thank you I've just set it to 0
-
How do I remove the loci around the window so the jamb touches the wall (currently using the window and wall tool) I've attached a screenshot
-
great thanks for clarifying!
-
Can someone recommend where to have a look at good template documents for Vectorworks, I want to design one that has everything pre-set but not sure where to start. Everything from Wall Styles to windows, doors font ect.



