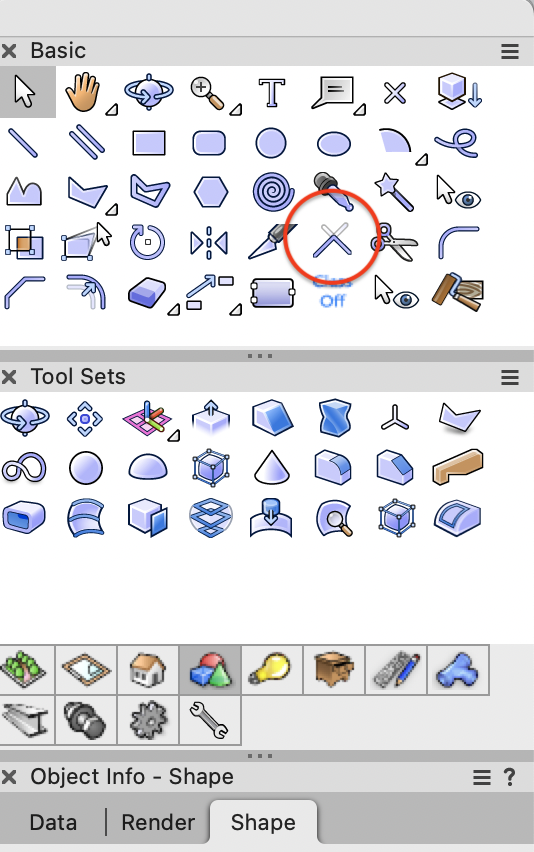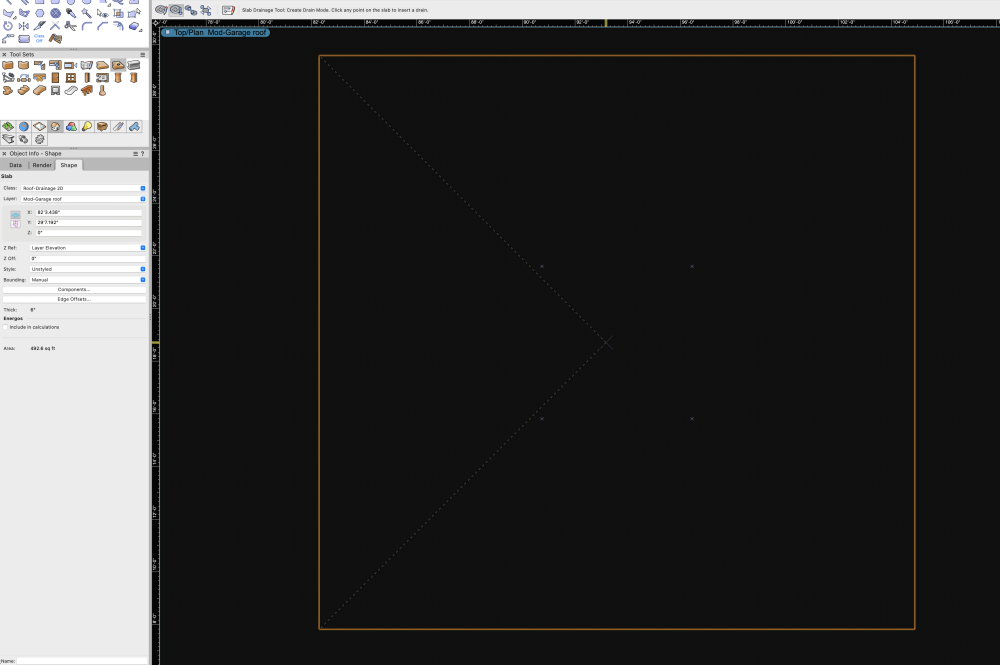
Ed Wachter
-
Posts
208 -
Joined
-
Last visited
Content Type
Profiles
Forums
Events
Articles
Marionette
Store
Posts posted by Ed Wachter
-
-
And it's fast too! It only took several minutes to get all the wall areas.
EW
-
 1
1
-
-
@E|FA Thanks Allan! It seems like you're always a couples steps ahead of me. I should just start sending my questions directly to you.
That is a nice method because it omits the window areas. I've got another week before the permit submittal. Maybe this thread will provide some other direction. Otherwise, I'll do what you did.
Thanks,
Ed
-
I'm hoping to have VW tell me the areas of exterior walls so I can enter the info into an Excel heating system sizing worksheet. I am currently using the Create Report command and choosing Preformatted Report, and then choosing Wall Area. Attached is a screen shot of what I'm seeing and why I'm confused. What units are being reported? The numbers shown do not make sense for either square inches or square feet.
Is this a good approach for finding areas of the exterior face of walls? My current project is in VW2022.
Thanks,
Ed
-
Thank you all! That worked. And even though two of you warned me about the 'Replace Current Definition' button, I forgot to use it the first time. But I'm glad you warned me. I hope you have a great weekend!
Ed
-
 1
1
-
 1
1
-
-
Thanks @E|FA. I think Tom gave me all the info I needed. I just need to follow through on editing steps that are unfamiliar to me. When all else fails, I'll watch those videos.
Ed
-
Thank you @Matt Panzer and @Tom W.. The tag Matt provided is easy to use, but it's not the graphic format and the exact data that I want to display. I think I can edit graphic layout using the "Edit Tag Layout". However I want the wall elevation referenced from the layer elevation of a different layer than the walls are on.
I like Tom's approach because I think duplicating and editing my existing tag is the easiest path. But where do I find the tag field definition?
Ed
-
If you haven't already tried it, I would at least try using the Connect/Combine Tool in the Basic tool pallet. For years I thought that tool was only joining lines, so I was delightfully surprised to learn that it joins roof faces. But as @@cberg pointed out, it doesn't always work. It seems to work only in the simplest cases. Your case might be that simple.
Ed
-
I am using data tags in VW2023 for calling out top-of-wall elevations. How do I call out the bottom-of-wall elevations? Do I somehow use the same tags? Is there a dedicated bottom-of-wall tag? Do I have to create one?
Thanks,
Ed
-
-
Yes, that's what appears to be happening with the loci. I cannot use any guidelines or loci while placing drains. I just need just place them without having precise control of the location. Then, adjust locations afterwards.
Thanks @Jonathan Pickup
Ed
-
I have a very simple rectangular roof slab. I'd like to place four drains, one at each of the loci shown on this screen shot. I can only get the tool to insert a drain along the diagonal dashed lines that appears while using the tool, or at the edge of the slab. Moving a drain after placing it is difficult. Should this be easy? Is it possible to place drains anywhere I want? If the screen shot is hard to read, perhaps drag it onto your desktop to look at it.
Thanks,
Ed
Thanks,
Ed
-
Thanks. I'm getting used to it. I now realize that I need to move the curser around until the wall gets selected (highlighted), which looks different in the anno space than it does on a design layer. Some walls are not selectable; I haven't figured out why yet. I turned off the footings class because some of those wall types were getting selected instead of the wall above.
-
The tags are working for me in a design layer. However, in the Anno space they mostly show (incorrectly) an elevation of 0". Any thoughts on what I'm missing?
Ed
-
Thank you @Tom W.. Now I see how the tags work. I'll bring the file forward to 2023 so I can use them. In our office we tend to fear bringing files forward but I really want to use the tags in this case. If the file behaves badly I'll go backward to 2022 or 2021.
Thank you!
Ed
-
OK. I'm struggling to understand what data tags can do and how to use them. (BTW, my current project is in VW2021).
* Does VW2021 have this capability (a tag that can read top-of-wall elevation)?
* Is there an existing tag that will read the top-of-wall elevation, or do I have to create a custom tag? I found an existing tag in VW2022 whose style is called "Z Height Top - Relative to Ground Plane", although it shows "0" regardless of where I place it. Should this style of tag work?
Thanks,
Ed
-
I'm setting up a plan VP for a complex foundation. I would like to call out the the top-of-wall elevations. There are many of them, and they might change. Is there a way to call out these elevations in a SLVP and have them update if the model changes? Can data tags be used for this? As of now, the only method I can think of is to snap 3D loci to the model, write down the elevations and then manually call out all the elevations in the VP Anno space, and then repeat the process when the elevations change. It would be easy for me to make a mistake.
Any thoughts are appreciated. Thanks.
Ed
-
A "Framing Member" can model a wood I-Joist is we choose Wood Floor Truss under Type and select Use Solid Web. However it appears that we need to select Rafter under Type to get plumb cuts at the ends of a sloped I-Joist. Have you found an easy way to model a sloped I-joists with plumb cut ends?
Thanks,
Ed
-
Thanks @shorter. That's a useful overview. I have decided to do the latter as you suggested, although I have always done the former. But this project is very simple so I was less concerned about missing some geometry or misaligning geometry. I wasn't even thinking about the sheet layer VPs, but our file template has VPs already set up. I'll just need to adjust the crops and reposition the VPs on the sheets. I am pasting in 3D geometry but we do not use Stories.
Thanks again.
Ed
-
I'm starting a new project for an old client. Our last project for them was drawn in VW2016 and VW 2017. It's a single story, single-family house. I'm wondering if there are advantages and disadvantages to either opening the old file with VW2023 and working in that file, or also opening a new file in 2023 (using our office's latest template), and importing the old building geometry into this new file.
If I just open the old file in 2023, I will need to replace the sheet borders and import some custom worksheets and symbols that are part of our current office standards. If I use a new copy of our current template I will need to import all of the old building and site geometry. Do you have a preference between these two approaches?
Thanks,
Ed
-
Thanks for those ideas @michaelk and @Benson Shaw. The symbols that I moved back up last week remained where I put them all weekend and upon restarting the computer this morning. They did have "Story-aware" checked on. I checked that off. (We are not using Stories). I will continue to watch for this check box, as well as look for 2D geometry inside the symbols, although I hope that symbols that we pull from VW Libraries would be vetted for compatibility.
Regarding posting a file, I'll wait to see if I find a file where the problem is easily and constantly repeated.
Thanks,
Ed
-
Everyone in our office seems to have this problem. We insert a 3D faucet or shower head symbol, move it to our desired height, only to find it back on the floor later. We've tried locking them, but they still move. It's been happening for years, through multiple versions of VW. Any thoughts about how we can prevent this?
Thanks,
Ed
-
Thanks for mentioning simple extrudes. I see that my cylindrical objects that are disappearing are modeled using floor objects. When I make them from extrudes, that appear correctly in hidden line render.
Thanks,
Ed
-
 1
1
-
-
This is your post from 2018 that I referred to. I'm wondering if your extruded pipes disappeared in these section VPs for the same reason that cylinders are disappearing for me in elevation VPs. Maybe there's something about hidden line render that can't see the sides of a cylindrical object.
-
It looks to me like we're developing a checklist that might be helpful. I will consolidate all the suggestions into a list over the next couple weeks.
The question that now occurs to me is this: Will problematic objects affect performance if their layer or class is turned off?




Finding Wall Areas
in General Discussion
Posted
Thanks @Tom W.. When I opened the file this morning the report made more sense (I don't know what changed). The Net and Gross areas were either the same (no windows), or the Net areas were smaller, apparently by an amount equal to the window area. And yes, the thickness now makes sense as expressed in fractions of a foot. Thanks for your help. I'll look for other reasons to use the Create Report command.
Regarding the area take-offs for for the energy load worksheet, I might still prefer the Extract Surface approach. Once those polygons were created I needed to reshape a couple of them to follow the heated envelope in a way that the walls do not, e.g. where a wall concealed a scissors truss.
Thanks,
Ed