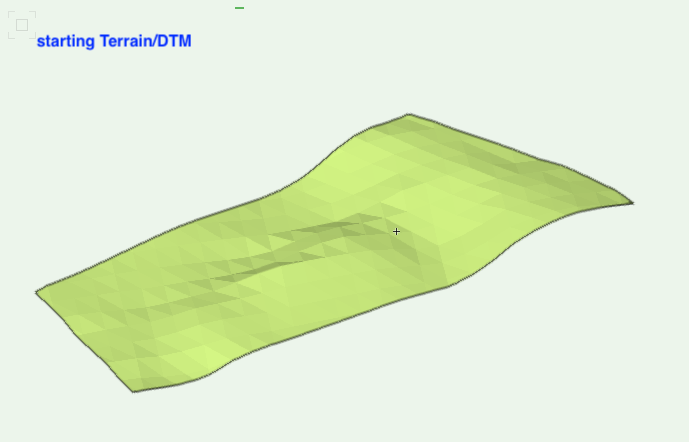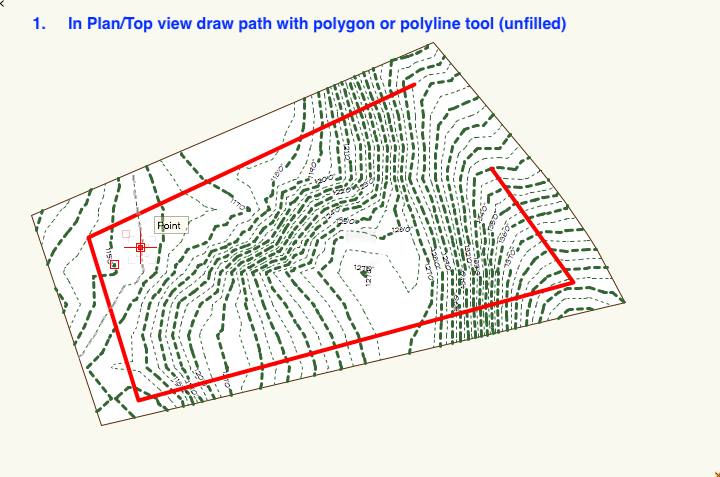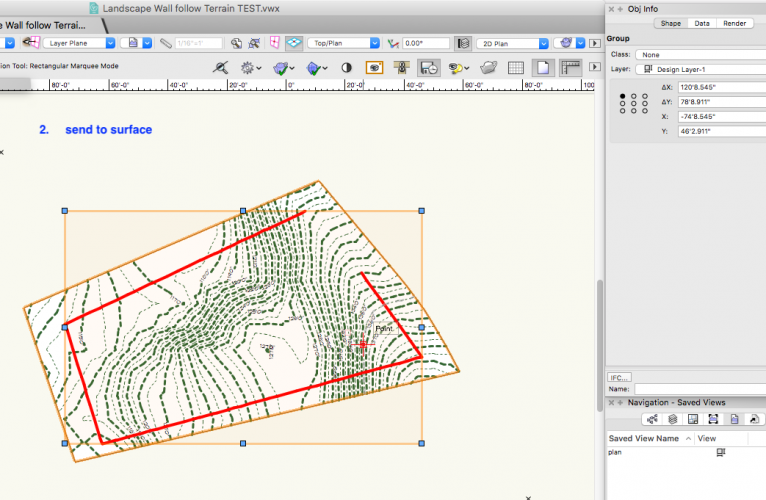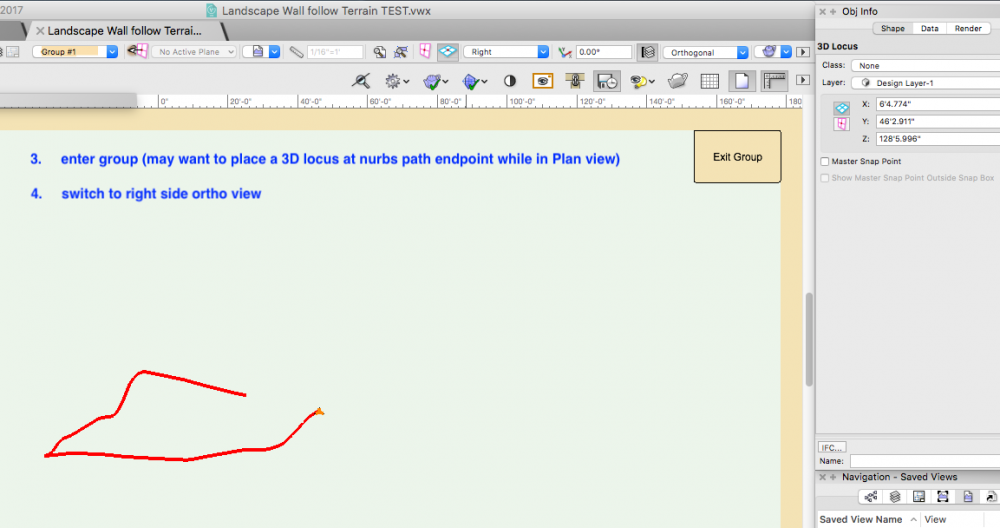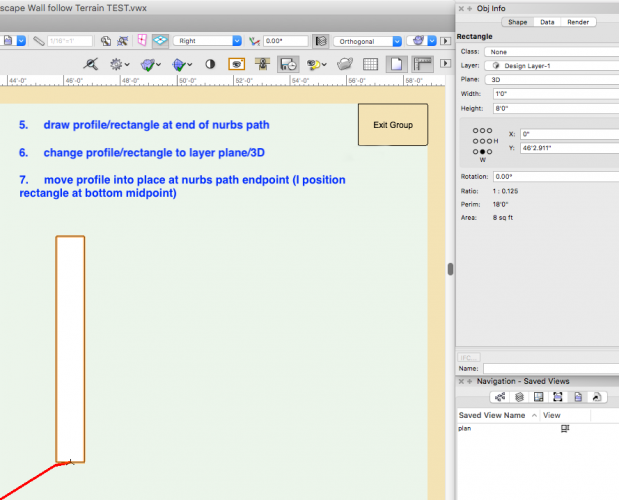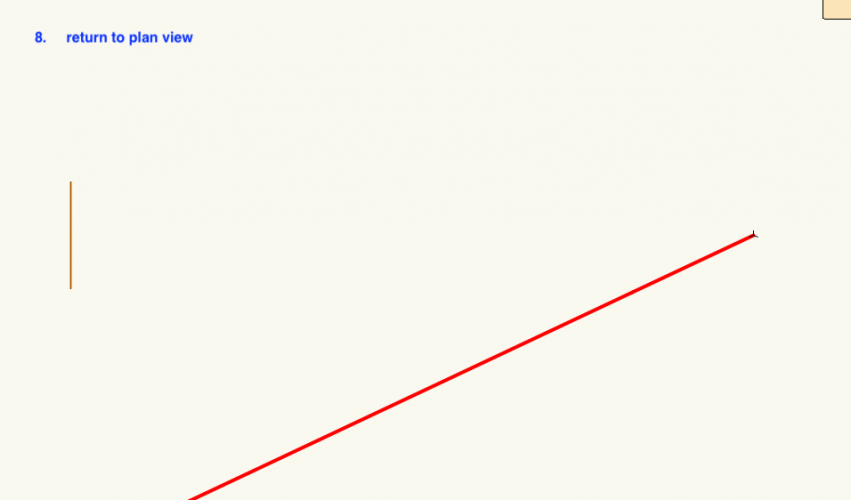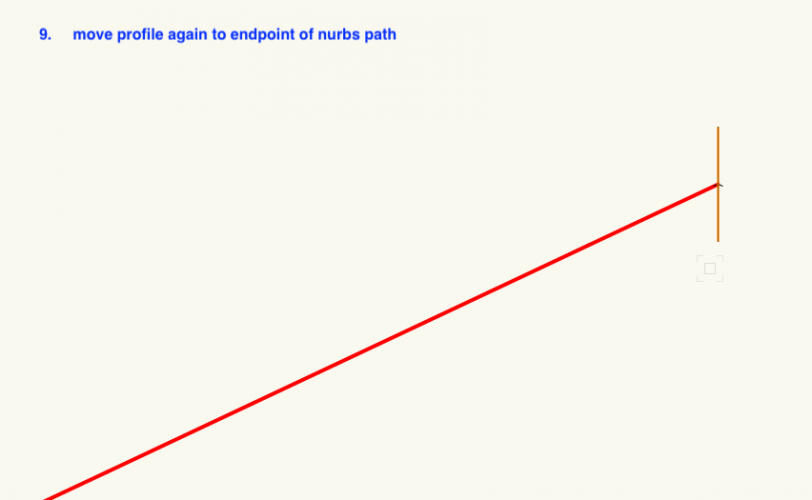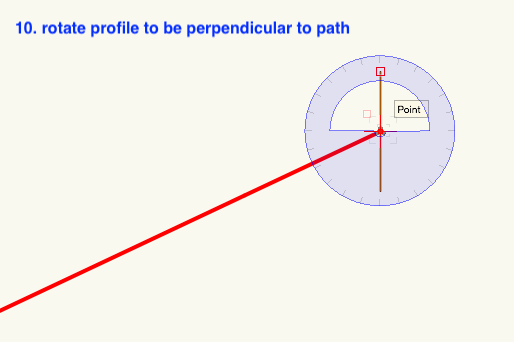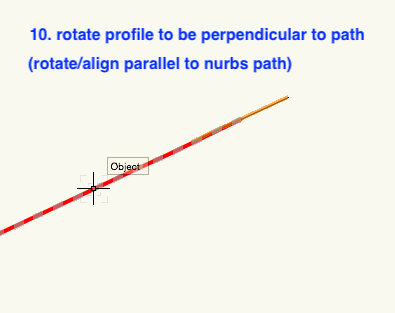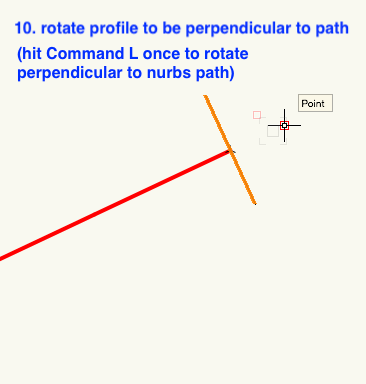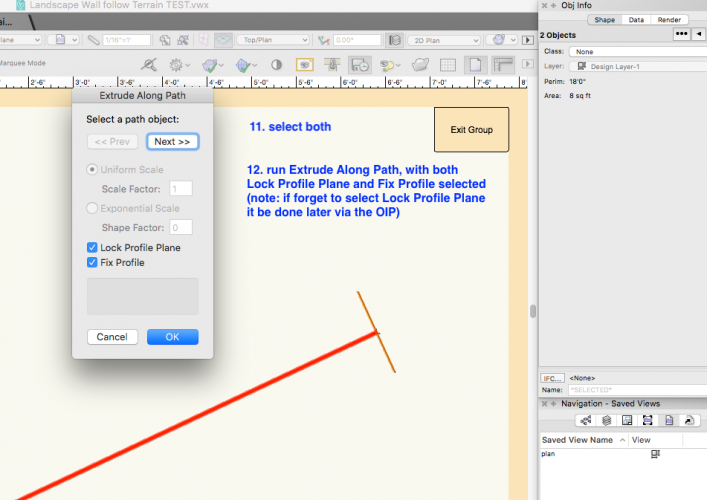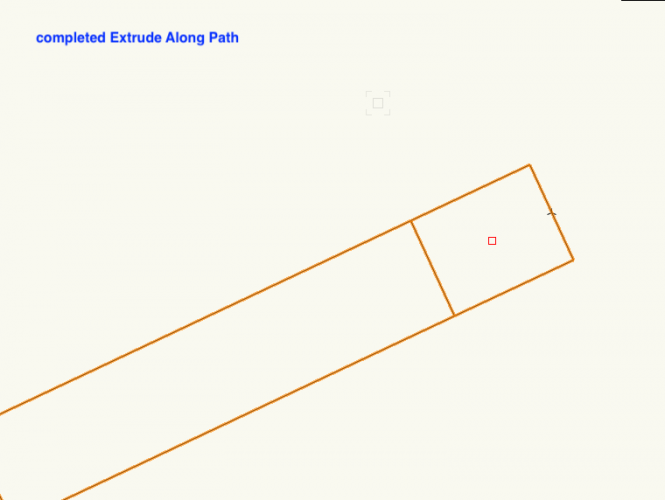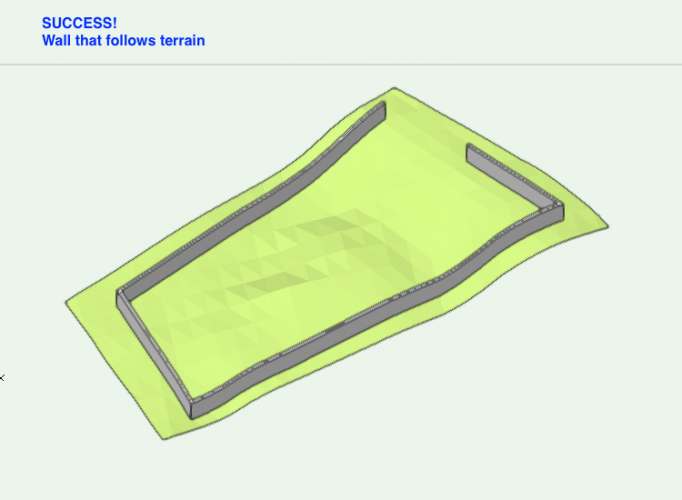
Monadnoc
Member-
Posts
446 -
Joined
-
Last visited
Content Type
Profiles
Forums
Events
Articles
Marionette
Store
Everything posted by Monadnoc
-
Here on the West Coast of USA some people use Sunset Climate Zones (from the Sunset Western Garden Book), https://www.sunsetwesterngardencollection.com/climate-zones/ , which go up to 24, I believe. They are a lot more detailed and take into account many more factors than the USDA zones. Maybe it's for them? Not sure what the 29-45 could be for?
-
Trouble with extrude along path in 3D
Monadnoc replied to Anita Tripathi's topic in General Discussion
From the link to the Help topic: "Scaling options are available when the path object is a single continuous curve without sharp corners or discontinuities." -
Thanks. Downloaded and opened in v2017 without any problems. Look great. Feel very "light" considering they are high polygon count (of course, if I had fifty of them in one scene it might be different).
-
Thanks for the rock textures. They look very good. And all @VIRTUALENVIRONS rock postings showed up right away for me.
-
No problem. Thanks!
-
I would be very interested in them, if you can post them in VW 2017 format. They would make for great "Hero" rocks for landscape designs. Thanks.
-
Thanks I will give it a try. I'm a Feet and Inches man myself, so that shouldn't be a problem at all.
-
Will this work on VW 2017 by any chance? (I know, it's old and outdated... but I'm retired now, so I'm old and outdated too...)
-
The same thing happens to me. And has been happening... for years. I finally gave up on trying to figure out why, and just formed the habit of manually re-setting it to always be all attributes by class every time I start a session. And then multiple times throughout the session. Although it still bites me in the back every once in a while, as soon as I forget to do that. Ridiculous. But that's just the way it is, and always will be. It just randomly changes back to white fill, black line, all by itself.
-
Glad you were able to get it to work. I agree this is a very useful capability to have, especially for schematic/conceptual designs with hedges, rock walls, some fences, even regular walls, maybe even berms. I'm pretty sure I remember using Extrude Along Path with 3D paths in the past, so it must be a bug that got introduced since v 2016 and somehow broke it. Tamsin, maybe you could report it and get it on the short list to fix? It doesn't seem like that hard of a fix. Thanks.
-
You need both Lock Profile Plane and Fix Profile selected to get proper results. Unfortunately, when I just tried it I got an error message. I am using VW 2017 and I notice that post was from 2016, so all I can think of is VW changed something in the Extrude Along Path code that introduced a bug. Hopefully the bug is fixed in newer versions of VW. If not, I figured out a work around that works consistently, at least with my set up anyway. The fix is to manually position your profile/rectangle at one of the endpoints of your nurbs path, positioned how you want it (I use the bottom midpoint). And the profile/rectangle has to be set to layer or 3D plane. And it has to be manually rotated to be perpendicular to the path. This all sounds complicated but it is actually quite easy and fast once you get the hang of it. After you drop to surface, enter the group it creates, switch to a right ortho view, and draw your profile in place at the endpoint of the nurbs path. Then switch to top view and move it again over to the same endpoint. Then use the rotate tool to rotate in place so it is aligned parallel, and on top of, the path, then just hit command L (control L on Windows) to make it perpendicular to the path. It sounds confusing but really isn't once you wrap your head around it. If it doesn't make sense to you I will whip up a little step by step with pictures to help. Here are a few showing how I rotate the profile/rectangle into place. And the finished product. Here are the steps: Steps to make extrude follow site contours: 1. In Plan/Top view draw path with polygon or polyline tool (unfilled) 2. send to surface 3. enter group 4. switch to right ortho side view 5. draw profile/rectangle at end of nurbs path 6. change profile/rectangle to layer plane/3D 7. move profile into place at nurbs path endpoint (may need to use 3D locus) 8. return to plan view 9. move profile again to end of nurbs path end point 10. rotate profile to be perpendicular to path (align parallel, then hit command L once) 11. select both 12. run Extrude Along Path, with both Lock Profile Plane and Fix Profile selected (note: Lock Profile Plane can be done later if forget via the OIP) 13. ungroup, if desired
-
I think this post explains how to do what you are wanting:
-
Is there an opposite of Double "C" to zoom out?
Monadnoc replied to MartinFahrer's topic in General Discussion
I'm on VW 2017 Designer too, but I must have automatically added it and mapped it to it when I installed and forgot. It's such an old habit of mine to use it I'm sure I put it right back in. It's the "old way" of doing things I guess. I seldom use the Visibility Tool but use the Zoom Out keyboard shortcut all the time. Nice to be able to have the choice ... -
Is there an opposite of Double "C" to zoom out?
Monadnoc replied to MartinFahrer's topic in General Discussion
v/v -
I don't know how to make symbols auto-rotate, but here's a link to a post that details how to make image props semi-transparent. This may solve your problem. It's down near the bottom of the post: https://techboard.vectorworks.net/ubbthreads.php?ubb=showflat&Number=182417&Searchpage=1&Main=36953&Words=%22Create+Mask%22&Search=true#Post182417
-
Benson's suggestion using Wall Components is the way to go. This way any editing/changes to the wall will be reflected in the tile. Also any doors or windows that cut the wall will cut the tile automatically.
-
I have the building model in the same file as the site model, which seems to work better for small projects. I've never really gotten into referencing external files, as it seems to have a lot of problems (based on posts I've seen on this list). I set the building model layers normally (1st floor at "0", and work up and down from there) and the site model at it's real world elevations. I then create a Design Layer Viewport of the building, and set that at the proper elevation to "sit" on the site model. I use site modifiers directly on the Site Model layer.
-
How to generate non-planer, texture-able, landscape areas?
Monadnoc replied to Luke Gilmer's topic in Site Design
I would use a Texture Bed. That's exactly what they do. And even though they are for "soft" surfaces, I sometimes use them for walks and drives for that very reason, they conform to the irregular surface. If you're looking for a quick and easy representation. From a distance they look fine. I usually draw the path as a polyline and right click and choose "object from polyline" then "site modifier" then "Texture Bed". You may have to update your site model after applying. And make sure "show 3d" is checked. And you may have to tweak your "z" elevation to get it to show fully. Just nudge it up a tiny bit. The "elevation" setting should stay at 0 to display correctly on your dim. -
If you're just bringing your models in and want to texture, light, and render a scene, I would think you could get up to speed in a few months. But to really learn all of C4D you need years (and years) to know it well. It is a much more complicated program than VW. Especially textures/materials.
-
Hi, I am trying to create a very basic, simple custom Tool using the Custom Tool/Attribute command. I want to activate the Place Plant tool and put the resulting plant on a specific layer and in a specific class. When I try to do that the "Tool" checkbox is greyed out. I thought I'd add the CallTool call myself but I cannot find a tool ID for the Place Plant tool anywhere in Help or on the web. Does anyone know what it is, or any other way to call/activate the Place Plant tool? I am very, very, very rusty on my vector script. Thanks.
-
I would have to agree with BaRa here ... having used both VW and C4D for a few years. I am not knocking C4D - I love it. But modeling stuff in it can be a royal pain sometimes. VW is much more user friendly and fast and accurate when modeling architectural things. Things like scale, or even being able to read info as inches AND feet. Until fairly recently, modeling to scale with precise dimensions was a stranger in the C4D world. I can't tell you how many tutorials I did where 2000 meter trees were modeled, or 400 foot mailboxes. And almost everything is done "by eye". The old "that looks about right" school of design. It is changing now as more and more architects get involved with C4D. But that is the world it came from. And the world it is designed for. So you have to adapt to it a bit. It can be frustrating. VW is for Architects. C4D is for Artists. The proper tool for the job (although there are a lot of great Architectural plugins being developed for C4D. It is trying to get a foothold in the Architectural world). I couldn't live without both. And I really, really, really, really would love them to seamlessly work together and be able to pass models back and forth easily and without losing data. But perhaps that's just pie in the sky wishful thinking for now. But oh what if ...
-
I am at my limit with Dropbox so I've removed the two previous files. I did manage to get the file with just the textures down to under 2 mgs. I did it by deleting the photo version texture and the blue-grey procedural (which was messed up anyway when I went to check things out in detail this morning. It actually was set to use the photo too. If you already downloaded it, I would delete that texture from the file. It is redundant). Here is the vex 2011 file with just two procedural SS Textures (blueish and grayish). You will probably want to tweak the grey so it is a little more grayish). I would delete the Dropbox post but apparently it has been too long and I can't do that. Perhaps a Moderator would be so kind as to delete it for me.
-
Here's the image with the "grey" stainless texture applied, just for comparisons. The hood and range top are a little more grey, but the fronts still seem a little too blue. I think the reflections, lighting, and angle of view effect it heavily. They will no doubt need some tweaking but at the time I just needed something fast... [img:left]https://techboard.vectorworks.net/ubbthreads.php?ubb=download&Number=11708&filename=Stainless%20Steel%20grey%20texture%20300.png[/img]
-
This should work: Just the textures: https://dl.dropboxusercontent.com/u/76888425/SS_Textures_v2011.vwx The scene file: https://dl.dropboxusercontent.com/u/76888425/Stainless%20Steel%20texture.vwx The scene file appliances are all set to the "grey" version of the SS material (which still seems a little too blue - you may want to tweak it more). To compare the different textures just change the "Other" texture in the class "Finish-Metal-Stainless Steel BRUSHED". All stainless steel components are set to that class. Let me know if the links don't work (first time trying this in Dropbox).
-
And here are the vwx files. The first is a cleaned up one with just the textures, the second one is the scene file, for light settings, etc. Sorry, the files are way too huge to post - 11 and 19 mgs, and all that is in it is 4 textures. A little ridiculous. I will try and post them to Drop Box when I have the time to figure out their Public folder. Sorry.



