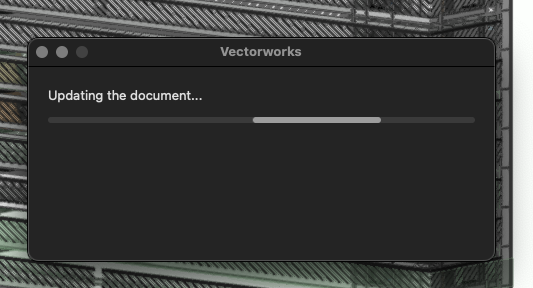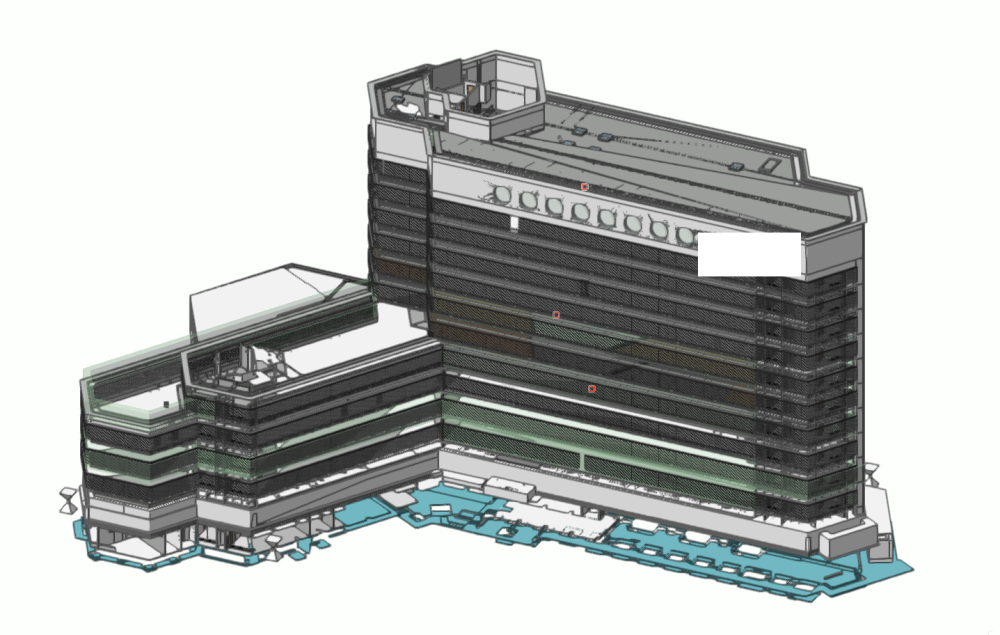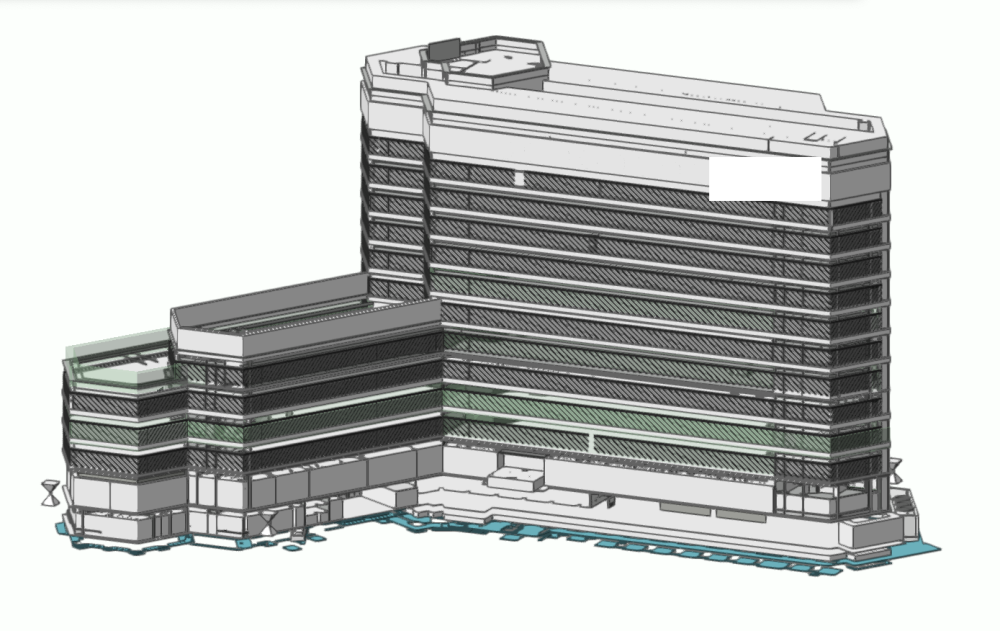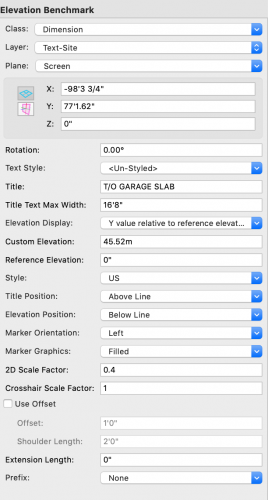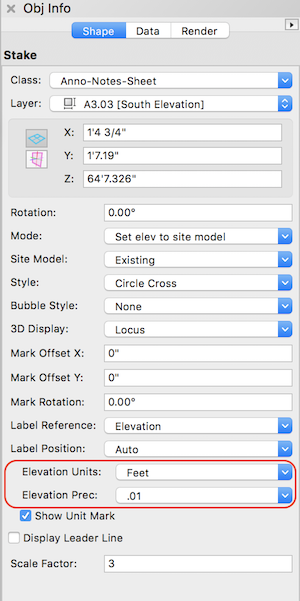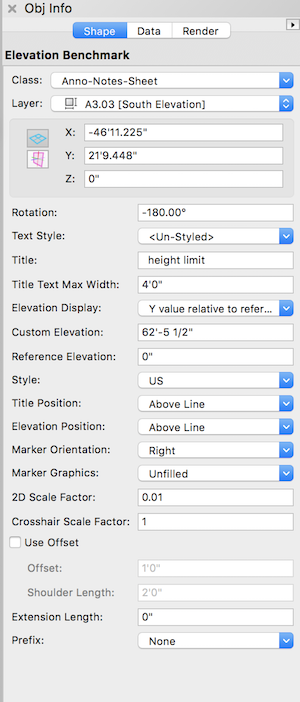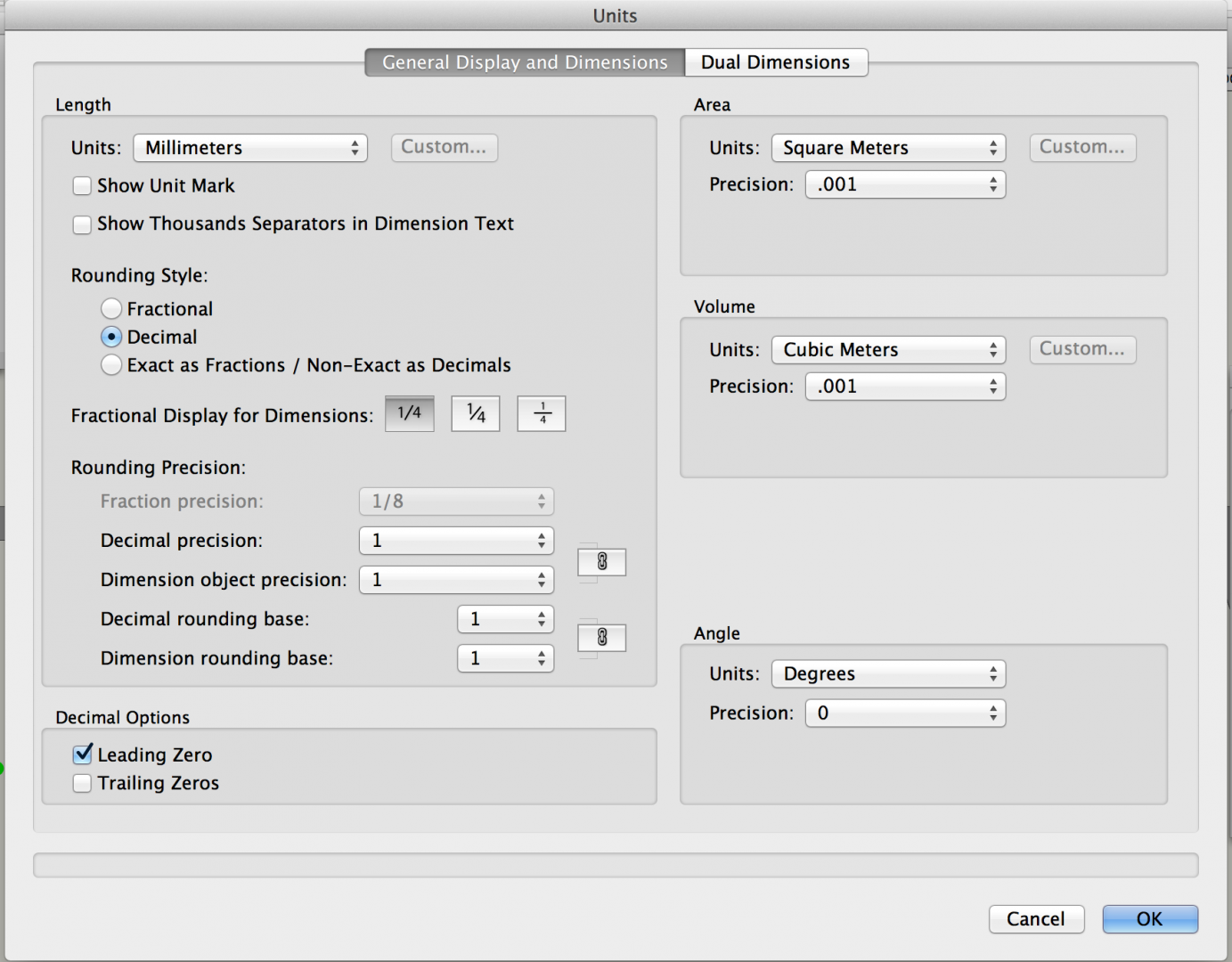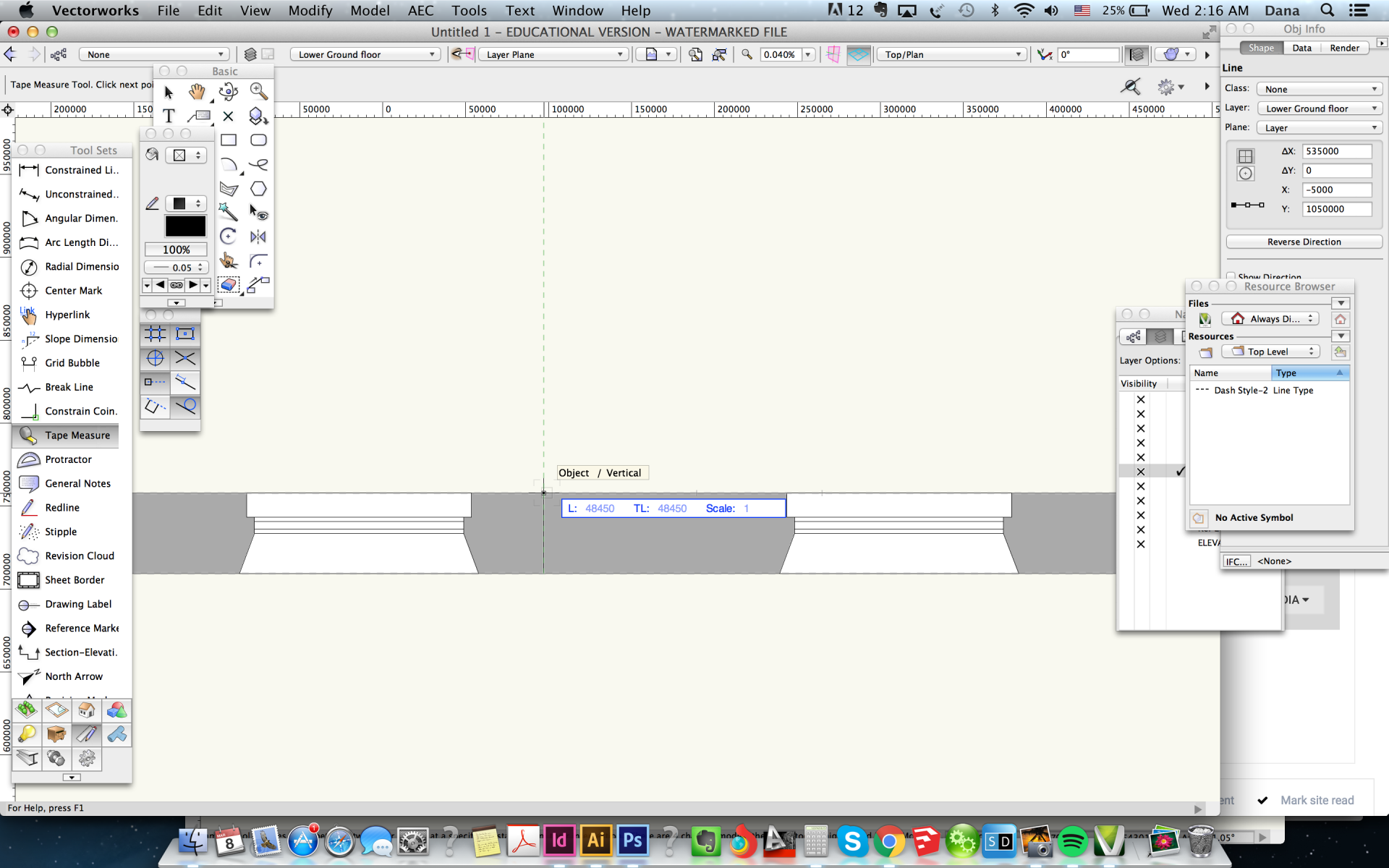Search the Community
Showing results for tags 'units'.
-
We have window schedule (worksheet database type) reporting dimensions in feet and inches but would like to have it also in metric units as cm, m...Is there formula to do the convert? We have looked into worksheet functions and found 'ToUnit' but not luck so far to make it work. Primary file units are feet and inches. Thanks for any advice. Pavol
-
does anyone else have seen something similar before? i imported an ifc file from a client. quite heavy with 640mb. took about 30minutes. the building itself is an existing which is getting refurbed. after the import the geometry was far of the internal origin. it took me several attempts to place the user origin near the geometry. vectorworks sometimes suddenly blanks out the rulers, no geometry could be seen anymore and after selecting all on the active layer (wanted to zoom to activated objects) it crashes. well after i managed to see the imported geometry i switched to shaded. my file was still in mm units and i switched to m units. after that a prompt appears telling me the document is being updated. never seen this before. on the bottom right in the status line was written "geometry" and the green progress bar was running. but on my screen i could see that each part of the geometry was differing from a second before. after the process was done, which took about 6 minutes, my model looked different, but more complete but also things disappeared that are there in reality... what´s the thing that it a) takes so long to change units in a cad system and b) that geometry can differ with two different unit settings? i guess it relates to the distance to the internal origin, but how do i get an imported ifc file direct after import close to the user origin? see the screenshots attached, that show the difference in shaded view. first on is units set to millimeters second one is units set to meter
- 1 reply
-
- ifc import issues
- units
-
(and 1 more)
Tagged with:
-
Question: How do I change the plant catalog units from Imperial to Metric? 10 - 20 years later.... Answer: You Cant. Question: Why...? Answer: eeeeerrr.... (no real reason at all that makes any sense.) And so the beat goes on. I work in VFX for Film and TV and there are far more complicated pieces of software out there where the very notion of a simple unit change for such a fundamental part of a work process not being a simple flick of a switch would be laughed at. Not good enough Vectorworks!
-
just stumbled over this: I wanted to create an "overview masterplan" with several referenced viewports. The refeference files have millimetres as units. The masterplan should have meters as units. Problem: Referenced vieports do not accept the unit setting of the masterplan and keep their original unit setting. Is that right or did I just oversee something ? May be I'm doing it the completely wrong way ? Or is there a work around ? Or is it not possible at all ? All files VW 2023
-
Found and duplicated a bug. 1. Edit Annotations on a drawing on a sheet layer (mine has a title block with a border as well). 2. File... Document Settings... Units... 3. In Dimensions window, change "Fraction precision" drop down to any other unit (in my case I changed from 1/8 to No Fraction). 4. Result: my Title Block Border goes crazy with scaling issues and stuff of that nature which requires a hard Ctrl+Z. Don't change unit settings when in annotative edit view. Hope this is useful. Cheers,
-
- bug report
- spotlight2021
-
(and 1 more)
Tagged with:
-
The stake objects for the DTM allows users to choose which units to display, this functionality should be added to the elevation benchmark tool. (And Record Formats & Data Tags) Attached is a screenshot or of the current elevation benchmark, and a portion of the Stake Object showing the ability to choose units.
- 2 replies
-
- 8
-

-
- units
- elevation benchmark
-
(and 1 more)
Tagged with:
-
After some thought and discussion I decided to try using referenced viewports to create master apartment floor plans. The units are on one file and the building is on another. It is a bit of work to setup but seems good except for one big problem, the units do not show up in 3D. Does anyone have experience using this system and how do I solve the unit 3D issue.
- 1 reply
-
- apartment plans
- units
-
(and 2 more)
Tagged with:
-
We have a client dealing with a very demanding BIM convention, and I would be more than happy if anyone could help me with this. Q1 When exporting a project as an IFC Project, whatever are the units settings in the Vectorworks files, the units in the IFC file seem to be always millimeters. Is there a way to change this or it is a default setting? If yes: Where and how? If no: How are your clients dealing with this when merging with files coming from Revit? Q2 Our client has to merge his building IFC model in a CIM model, the CIM model is made with Revit, when the his upload takes place without specific settings in the checker (EveBIM), his model is placed very far away from its CIM model placement has anyone experienced this kind of problem? Q3 Line from a Revit IFC export from the studio responsible for the #43= IFCSIUNIT(*,.LENGTHUNIT.,$,.METRE.); Line from our clients IFC export from Vectorworks #16= IFCSIUNIT(*,.LENGTHUNIT.,.MILLI.,.METRE.); Could anyone explain to me what the two last arguments stand for? I found nothing on this, my guess is that the first one specifies the file units for length (if MILLI it would mean that units for length in the model are millimeters) and if there's a $ it is inherited, but from what?
-
Is there a way to get the data tag to show secondary units when having it show a dimensional value?
-
As a landscape architect we consistently find ourselves floating between the worlds of architecture and civil engineering...it's one of the benefits of the profession, and sometimes even a headache. With that in mind, we constantly have the need to convey units in both Feet & Inches (architectural) for details and sit dimensions and Decimal Feet (engineering) for anything having to do with survey or elevations. Unfortunately VW doesn't make this very easy. Currently the only real tool we use that allows us to specify the type of units to use is the Stake Tool, which works perfectly. With this tool, it is possible to leave the Document Units in Feet & Inches while showing elevations in Decimal Feet (or visa versa if ever needed). Dimensions should be similar...so should Grade Objects, Site Model Labels, etc...really anything that returns a dimension, the user should have the option of setting the units to be displayed and to be able to do so en masse when needed to change. Take Site Models for example. Currently the contour labels on a Site Model (which have more problems than just units...see other posts regarding this issue) will display only the units that match the Document Settings. Even if you change the document settings to Feet and Inches, the contour labels will show with the number of decimal places specified in the Document Units, so a 50' contour on a site model will ready either 50'-0" or 50.00 and neither one of these is desired, appropriate or standard. The only way to achieve some of the desired results is to constantly switch the Document Units back and forth, which I'm not entirely sure is a good idea for rounding and tolerance reasons?
- 5 replies
-
- 11
-

-
- units
- measurement
-
(and 1 more)
Tagged with:
-
We love using Elevation Benchmark objects, especially since they can magically display the correct heights (elevations) of building elements in elevation and section viewports – yay for intelligent BIM annotations! However, they'd be even more useful if we could override the document units for them just like we can for stake objects (see attached screen shots).
-
Hello!! Please help me figure this out! I have spent many hours trying to fix this problem but was not able to. Basically, my measurement changed but I did not resize anything or change the settings and all my drawings are on a scale of 1:1. In the images below my measurements used to be 500mm and 200 mm. now it adds so many zeros and the number changes and drawing size wasn't touched or changed. how to I fix it? I also added an attached an image of my unit settings.
- 2 replies
-
- measurement
- measurements
-
(and 4 more)
Tagged with:
-
Hello, I was working on VWX 2012 in a teamwork project. Means several people were working with the same files. We happened to have an ongoing problem with the drawing precision. I know about the Units-Settings. But maybe our problem was also linked to Symbols. Whenever a file was opened with a different MAC the symbols for example changed its places by 0,027453 meters (lets say). Since the Units-Settings are file specific I don't know what could cause this issue. Are there any settings that are global in the program and could cause this problem? Or do you think its a symbol based problem? Any help would be very much appreciated! Thanks and kind regards Malte
-
Does anyone know how to make elevation benchmarks display in viewport annotations in decimal feet while having the drawing units set to feet & inches? A workaround seems to be converting the drawing units to decimal feet and then shifting the benchmarks horizontally by a pixel (shift + left arrow), then converting the drawing back to feet & inches for dimensioning the rest of the building. The benchmarks appear to stay in decimal feet in the annotations while the dimensions on the rest of the file switch back to feet & inches, but if you move or edit the benchmark then it will convert back to feet & inches, forcing you to repeat the unit switch process over again to get the benchmark back to decimal feet.
-
Thanks a lot for C4D Exchange updates. Now for the first time I can do a nearly lossless exchange by C4D Exchange and even by FBX. There also were so many silent Bug Fixes that have a huge impact. I am so happy with it now. Nevertheless I have some Wishes for Improvements : 1. Export Units : In VW 2017 the Files still exports in Millimeters. I would like to have Centimeters. Centimeters are a quasi standard in C4D. Most Plugins (e.g. VRAY) just expect Centimeters. Therefore you have to set these to other Units manually each time, if you can at all. Often they don't use real Units but System Units, were they also expect Centimeters. 2. Option to Save different Export Settings like for DWG/DXF 3. Export > Render Mode : This is much better than the need to Render a View before Export. And we could even set one or more Render Styles just for Exports. But if there is also an Option to edit these Settings on the fly, why not just include all relevant Settings directly into the Export Option Dialog. (Tabbed Layout) 4. Export > Scene Organisation : Also I these new Options are far more useful for FBX, in special cases even for C4D than standard VW mode. I realized, for FBX I would like to have the new Option "sort by Textures" + grouped by Layers, to keep Flexibility with Stories. 5. Export > Export There are now Layer Options in the Export Dialog. I think I will need nothing but "All Layers" But still it needs some Layer+ Class Setting before Export. I see Class+Layer Visibility as a Modeling help only and not as a Export Setting. But even if I use a "Saved View" Set before Export, I had to manually Reset everything afterwards for working again. Couldn't there be at least a Saved View Setup selectable like the Render Style above does ? So that the Saved View will control the Geometry Export but not interfere with my working visibilities ? 6. Or better a Dialog like Viewport Organisation under Visibility Mode to control Geometry Export completely from Export Dialog itself. To be able to do the whole Export from Publish Manager like Exporting DWG's ? 7. Or even better, add Options into Class and Layer Settings to set these to a) Export to C4D or not b) Render in RW or not 8. Geometry > Face Orientation > Extrudes Please allow C4D + FBX Exports to have all Face Normals pointing to the outside: This works for Generic Solids, Meshes, ... and Solid Additions Substructions - even when these include Extrudes. Just not for Extrudes. And this effects also most plugins like Stairs, Slabs, Windows, Doors, Structural Components, ... that seem to use Extrudes in their geometries. Can't these be fixed by simply by using the "Reverse Direction" command for Face of the initial 2D Geometry, after Extrusion ? E.g. for a Rectangle, all other faces are correctly oriented. Just the Base Face is flipped. Thanks a lot so far.



