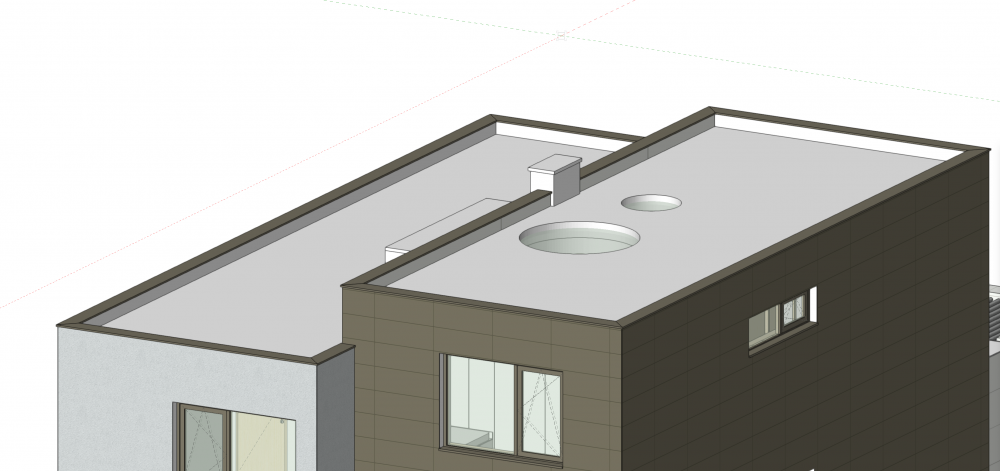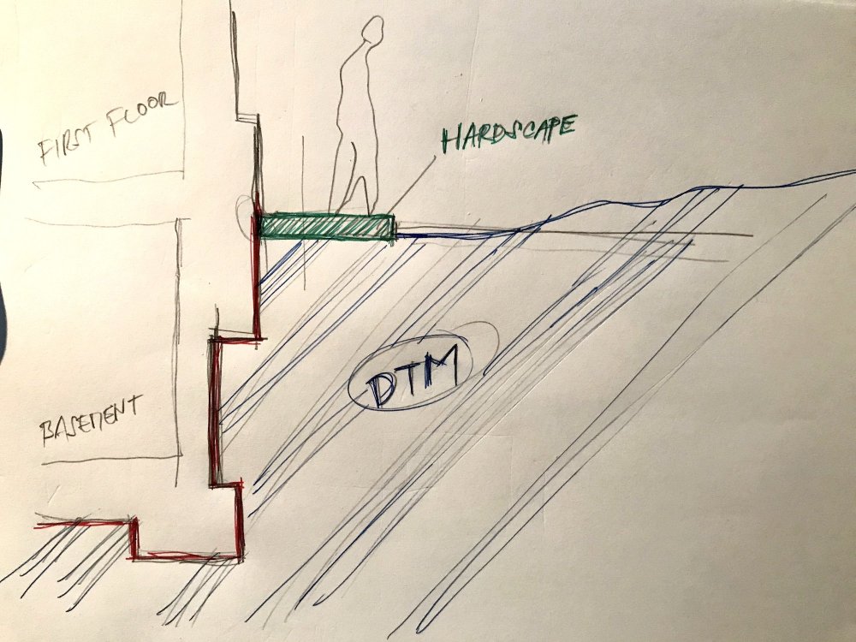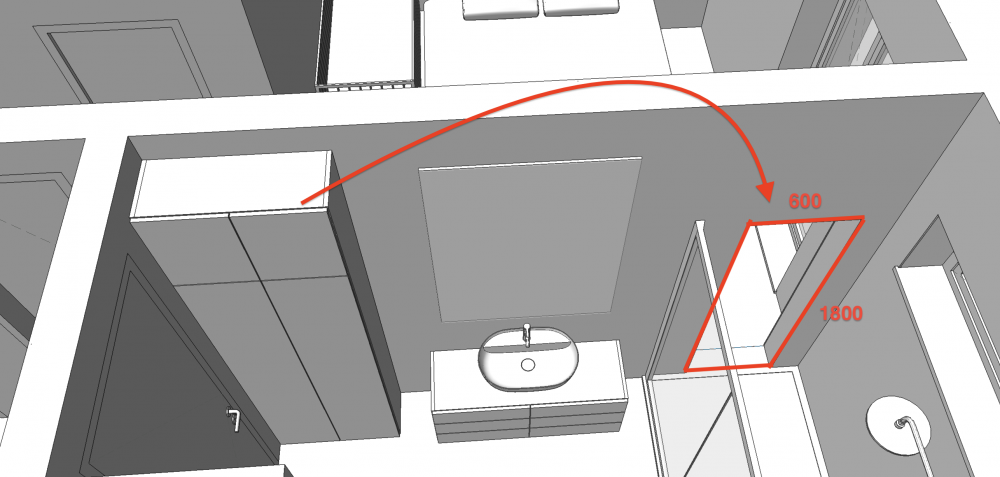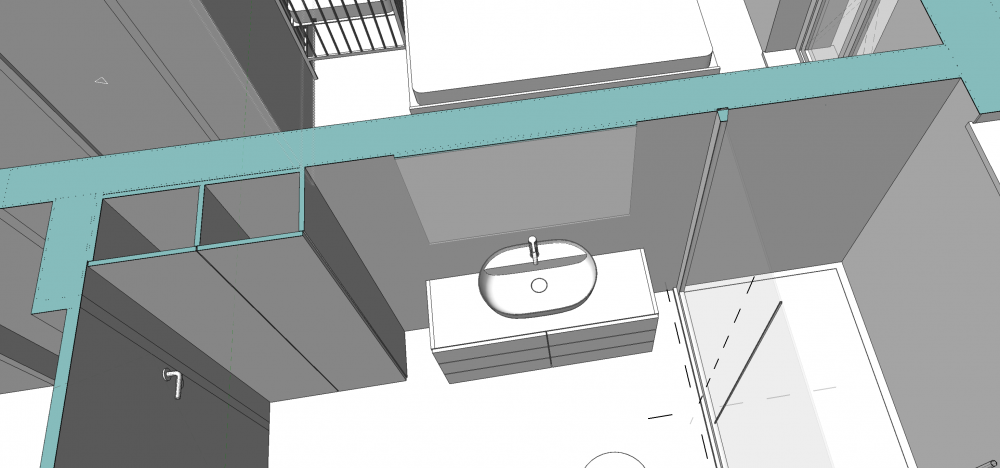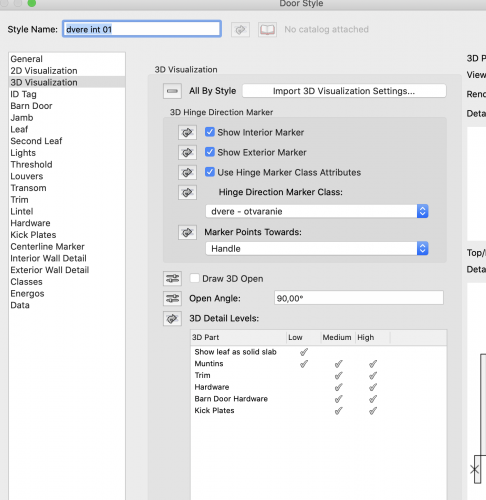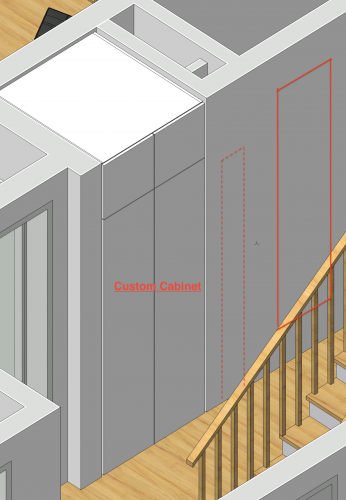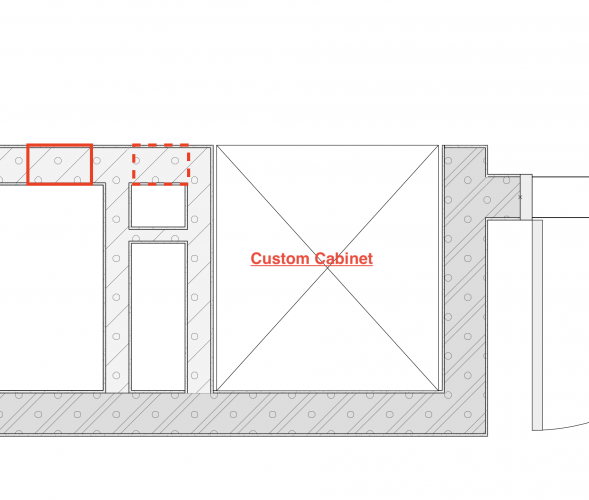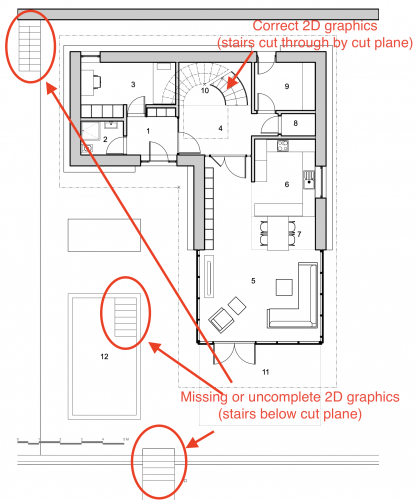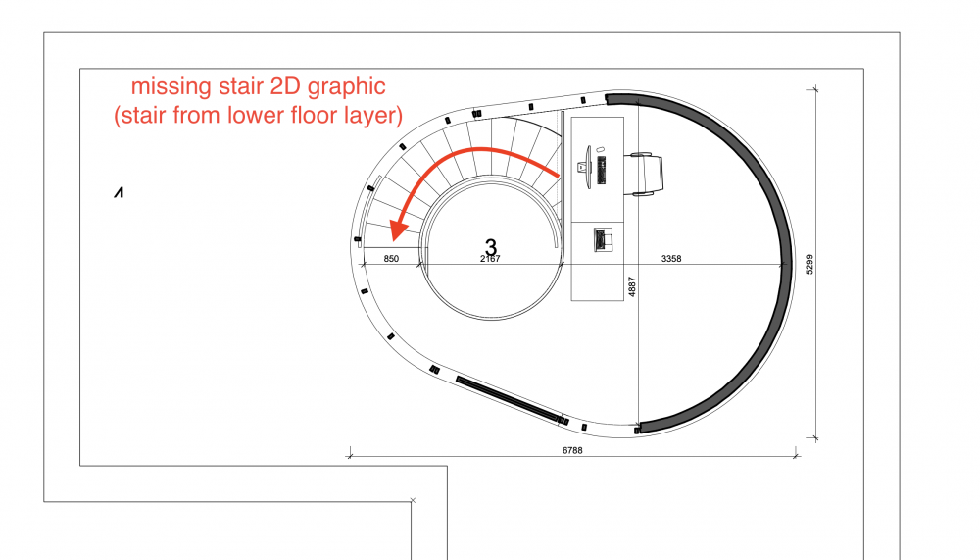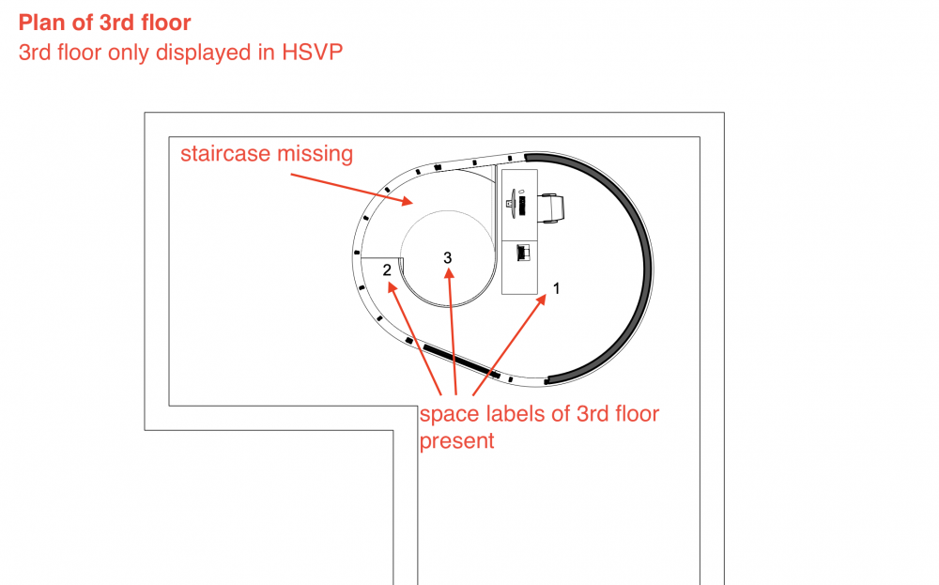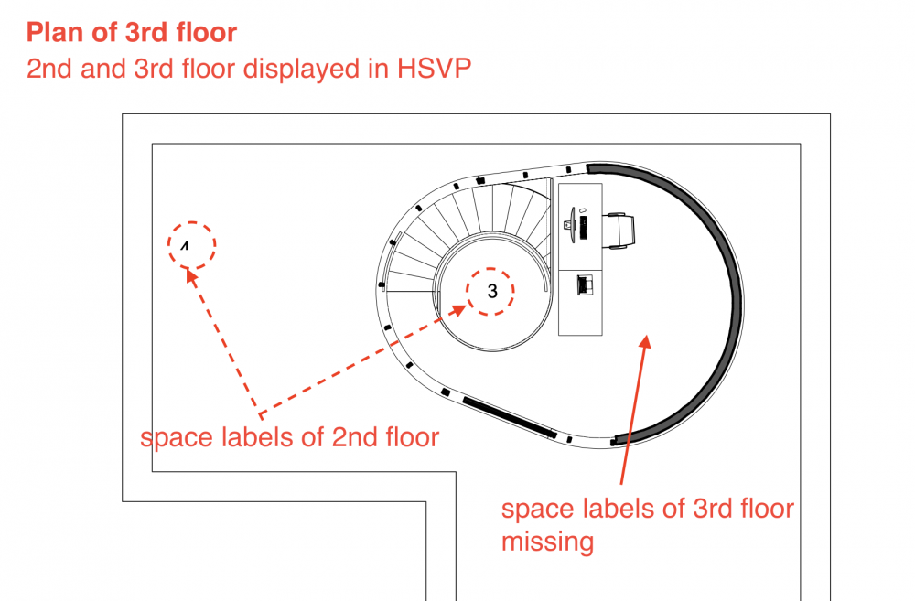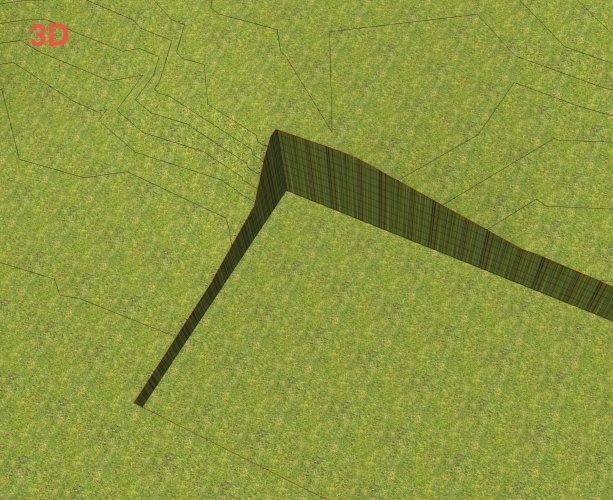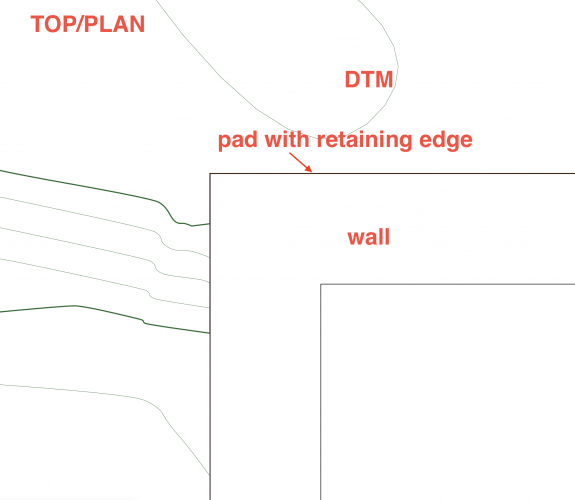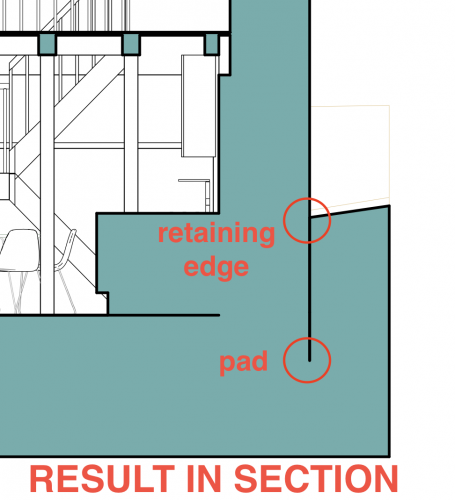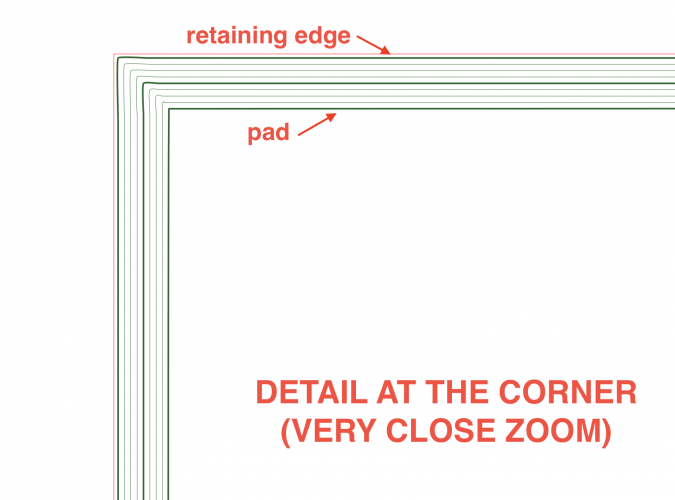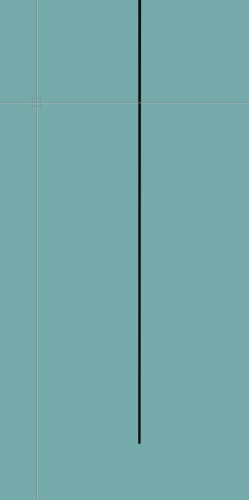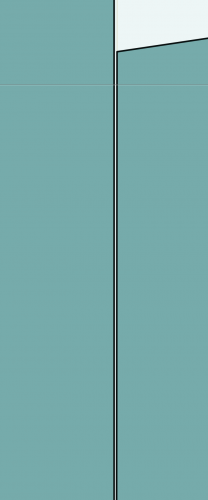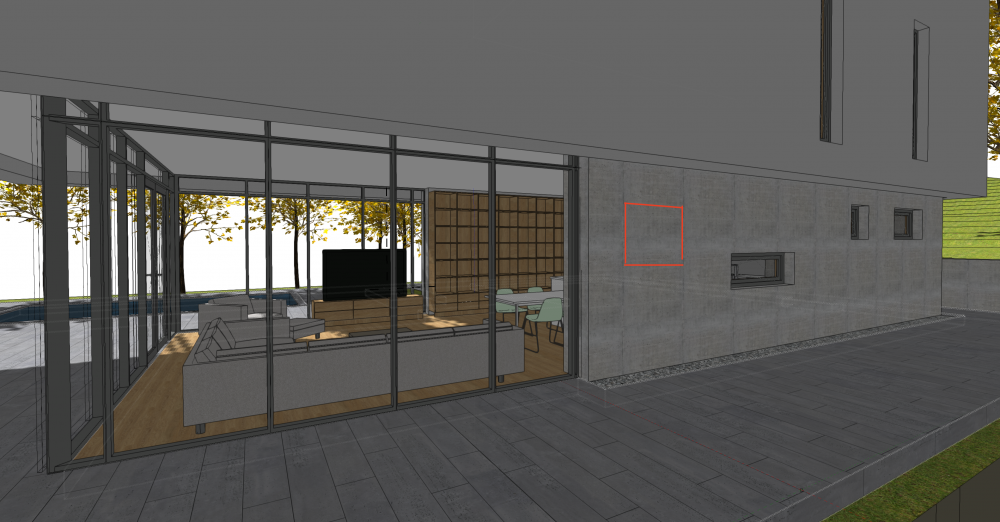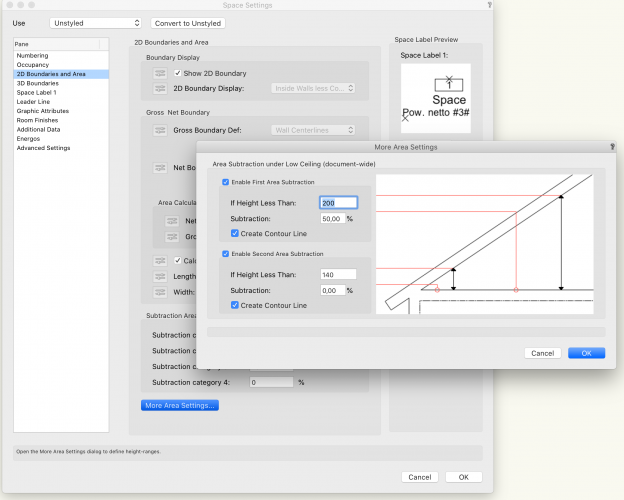
drelARCH
Member-
Posts
390 -
Joined
Content Type
Profiles
Forums
Events
Articles
Marionette
Store
Everything posted by drelARCH
-
Hi community, What is the best way to approach insertion of custom skylight (seen in attachment) into Energos calculation? I am familiar with function 'new' > new building element and I indeed inserted these two skylights to include in my building envelope. So what with physical object then ...Can I connect skylight objects with that items or these will not communicate and I have to delete skylight modifiers from roof slab in order for calculation to behave correctly? Hope not... Maybe @Luka Stefanovicor @Nikolay Zhelyazkovmight have an answer... Thank in any case for your time a effort to help.
- 9 replies
-
- energos
- record format
-
(and 1 more)
Tagged with:
-
Hi community, Is there a way to visualize if given object (wall, door, window...etc) is/is not included in Energos calculation at this state of tool? Or can ve visualize envelope by U or R value. This would be really really welcome feature, but I cant to find criteria for that... All i can find is Energos Label object. No mention of Energos values in wall, doors, windows parameters. Thanks for answer.
- 4 replies
-
- u-value
- data visualization
-
(and 1 more)
Tagged with:
-
Twinmotion Plugin + Sync
drelARCH replied to Tom Klaber's question in Wishlist - Feature and Content Requests
+1, thanks for link @Hans-Olav -
Thanks @Nikolay Zhelyazkov for very quick answer. I haven't thought of class on/off visibility option. This seems to me quite acceptable way. Approach through Unstyled TTB is also one I have to consider. If I understand it correctly, every TTB style has own record attached to it..Is that so? Thanks. P.
-
Hello, @Nikolay ZhelyazkovMy typical scenario and I guess most of us in using Title Blocks is that in concept, schematic or architectural or interior studies phases of project (first stages) I would have same/many pages with same title block design but one different for title page. Is there a way to achieve this with current title block border settings capabilities using only one TTBB Style? I know I can set title block graphic to 'by instance'...but then those same design title blocks become all instances and disconnected... I would really really like to have ability to have 2-3 design options for title block graphics within one style. See one example in attachment. Thanks for reply. P.
-
Hi guys, Is there a way to transfer data between two walls? I would like to create set of generic walls with information like Mark, Description, Function etc. included and then when I create new styled wall with any combination of components present I wish to bring those data onto this new wall. What are the steps? Using data manager? Thanks a lot in advance!
-
Hi all, I have two questions: 1. What is best way to approach site modifiers to achieve site model cut out for building (with section profile) shown in attached sketch in red? Multiple pads with retaining edge? Is it achievable at all? 2. i want to place my hardscape (pathway around building) - aligned slab modifier (bottom) right to the building edge = site modifier edge. How can these two go together without running into site model conflicts...? What is the trick there? I have spent lot of time to find answer for this type of situations but no success. I know two hardscape objects both with site modifier 3D type can touch each other without causing site conflict... Any help much appreciated! Thanks.
-
I can recommend one source built right in vw: mtextur. File/Import/Import mtextur. I find these textures fine and they are ready for vectorworks. So far I don't use Renderworks, but for OpenGL they are very convenient for me. And I see that there are regularly new added... My own texture library is right now built on these mtextur selection. Said that I miss more natural stone textures choice.
-
In my case it says 'Custom Cabinet'. I have just got same hole on the same place following exact same procedure from previous post. It seem that when working on cabinet in freshly open app/file there is no issue, but after some work is done in file (NOT on given cabinet or adjacent wall with hole) but in generally, something is going on in background that cause issue to happened ...?
-
Yesterday one hole occurred when in clip cube mode (custom cabinet cut by clip cube) and I hit 'settings' button to customize cabinet. Hole was exactly 600mm wide and 1800 tall. But I cant reproduce it this morning starting with fresh computer/application boot up....
-
I would suggest you check 3D Visualization tab for door and 3D Detail Levels settings. Make sure 'Show leaf as solid slab' is only checked for Low deaill level. Thats at least for doors...not sure where to look for windows settings... I had this issue few hours ago.
-
I had this 'hole' issue again myself experiencing in different file (third file and again with custom cabinet in it). In my situation after some wall position adjustments place for cabinet got smaller and I had to change width of cabinet accordingly. On screen shot you can see custom cabinet and two places where hole occured. Solid red was first place after cabinet modification and after undo a repeated modification second place. What I noticed when sides of cabinet are not touching or rather overlapping surrounded wall it behave ok. At least to me... Hope it get sorted soon.
-
Nasty bug passing through open files - VW 2020 SP3
drelARCH replied to drelARCH's question in Troubleshooting
Hi Matt, I've just did that and indeed I am able to reproduce it. I am going to send you and @JuanP screen recording via direct message. Just to sum up situation/steps: - two files open at the same time (they are in no connection, no referencing ...anything that i know) - when double clicking on viewport to access annotation space and editing chain dimension (playing with 'show dim value' )- issue occur - other open file gets arbitrary displayed VBvisual plants in one viewport I am sending whole recording as I dont have time to cut just the critical part ... as you can see from video there seem to be difference in the way annotation space is accessed. Seems to me like double clicking viewport is part of issue. When selected from contextual menu: Edit Annotation everything is fine. -
Today I have experienced some nasty bug...while working in one file in annotation space of one top/plan view viewport when wanted to edit one chain dimension and hit 'edit dimension' command from contextual menu i lost content of all viewports present on active sheet layer. Only annotation objects stayed intact. I couldnt bring back content (all classes/layers/viewports were just same settings as before).... Interestingly enough at the same moment in other opened file (opened at sheet layer with viewports) changed arbitrary content of one viewport - VBvisual Plants present in file appeared (arbitrary their class was changed from invisible to visible)....? Had to restart vectorworks in order to get back content of viewports. BTW: I see that in 2020 VBvisual Plants are after SP3 behaving still randomly. Seeing that especially on viewports with OpenGL settings 'use Colour/not use color'. It is not consistent and doesn't follow correctly this option....there is something going on. Other issue also is in top/plan view (design layer) there is not selection box when plant is selected. Known issue? Has somebody come across something like that? Thanks for help.
-
Staircase 2D graphics issues in Horizontal Section Viewport - VW 2020
drelARCH replied to drelARCH's question in Troubleshooting
Thanks Matt, I've just found easiest 'workaround' for this: using Top/plan view viewport. 🙂 I was so focused and pushing into horizontal section viewports that I somehow forgot and neglected Top/plan viewport option. In my current project need it works everything fine for me both stairs 2D graphics/space labels and even dont have to update viewport everytime. However, looking forward using HSVP as it gets improved, it definitely offer solution to have more control of like below and above cut plane stuff...and other -
Space label issues in Horizontal Section Viewport - VW 2020
drelARCH replied to drelARCH's question in Troubleshooting
Thanks Matt, I've just found easiest 'workaround' for this: using Top/plan view viewport. 🙂 I was so focused and pushing into horizontal section viewports that I somehow forgot and neglected Top/plan viewport option. In my current project need it works everything fine for me both stairs 2D graphics/space labels and even dont have to update viewport everytime. However, looking forward using HSVP as it gets improved, it definitely offer solution to have more control of like below and above cut plane stuff...and other -
Space label issues in Horizontal Section Viewport - VW 2020
drelARCH replied to drelARCH's question in Troubleshooting
I've just sent you file with both issues present. Good luck! -
Staircase 2D graphics issues in Horizontal Section Viewport - VW 2020
drelARCH posted a question in Troubleshooting
Hi again, Another issue: I have difficulty to correctly show 2D graphic of stairs in horizontal section viewports. While my experience is that when stairs is cut by cut plane of viewport 2D stairs graphic is shown fine but when NOT (same layer but below cut plane OR stair coming from lower floor plan/design layer) it miss all walk line, start/end marker or only some combination is shown. Can please somebody direct me how to set it up correctly to get correct result. I hope that it is working by now and I don't have to draw this in annotation layer... Any of your help is much appreciated! @Matt PanzerI remember you were mentioning once that markers are known issue...Has this been since then look after? What is current state? -
Space label issues in Horizontal Section Viewport - VW 2020
drelARCH posted a question in Troubleshooting
Hi Community, For my floor plans I typically use horizontal section viewport. On each plan i normally have space objects to present individual rooms/spaces their number/name and sometimes their area. However space labels in viewports are acting strange. If I recall correctly it was working OK in 2019 but since 2020 is ...but not 100% sure. I was hoping that SP3 brings correction to this issue but NO sign of any change in this direction. What I essentially experience is that when HS viewport present plan of the lowest floor (no other floor below is present in generally) of the building space labels are shown fine. The moment I am on second floor (floor above other floor in generally) and lower floor design layer is ON space labels are gone. Whenever I turn off design layer of lower floor plan space labels are back....This workaround is sometime acceptable but most of the time NOT as I loose needed staircase graphic set to lower floor layer. Have somebody similar experience? I see it in every my projects so it is not one file case. Is this a known issue and somebody is working on fix? @Matt Panzercan you have a look to this issue? Thanks for any help. -
Vectorworks 2020 SP3 Available for Download - Update SP3.1
drelARCH commented on JuanP's article in Tech Bulletins
You need to customise your workspace and add command 'enable NBS chorus'. After that you can enable connection and after application restart vw web palette to sign in page is active. -
Maybe slightly off topic but something similar...after few DTM created I see that in case of 'pad with retaining edge' pad plan shape and retaining edge plan shape doesnt align prefectly (these two get very slightly off)...in section it creates tiny gap that result in not clean section You can see on atteched screen shot Is this known bug or wad...? I did recreated site modifier from scratch carefully drawing rectangle geometry + send to surface retaining edge but result is just the same...@bgoff Any idea why? Thanks!
-
I encountered myself same issue just few days ago (for the first time). In my case I got hole as shown on screenshot (hole not crossing any opening). Hole was not selectable and occured just out of nothing, definitely working on different parts of building. If I remember correctly i just ran rejoin command for this wall and adjacent wall behind corner and it did the fix. But I am not 100% sure...maybe I had to restart file/app. File created from scratch in vw2020 expect widow/door styles migrated from vW2019.
-
Hi @gester Have you tried 'more area settings' within space object shown on attachment? I havent used it myself, but seem like the one you need.


