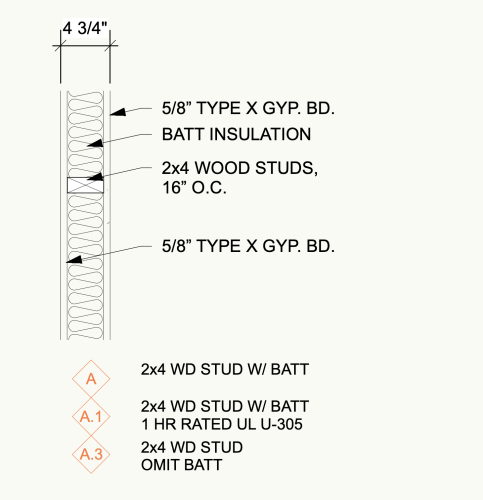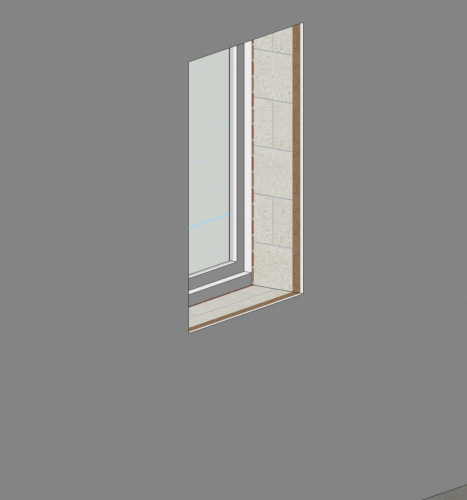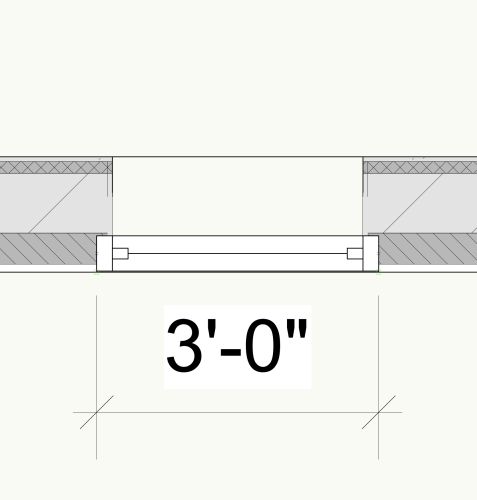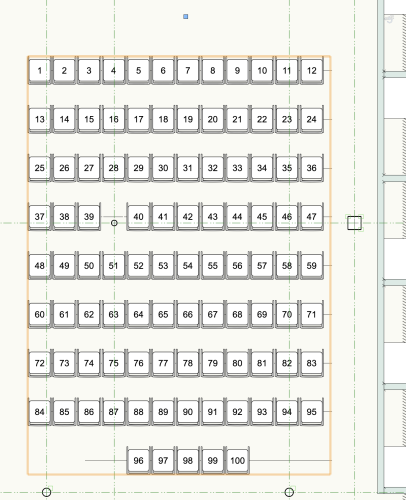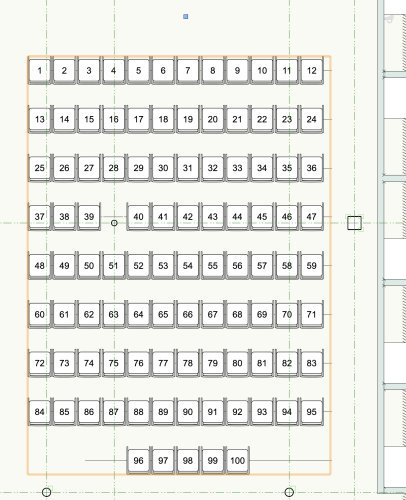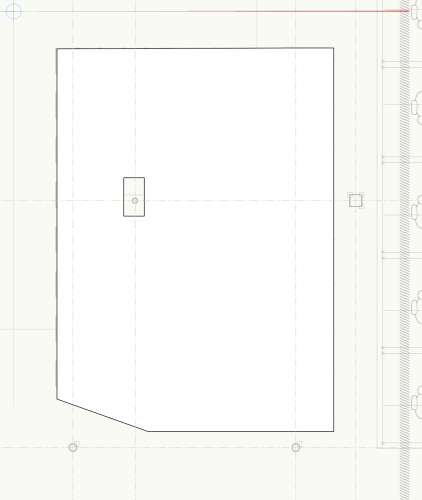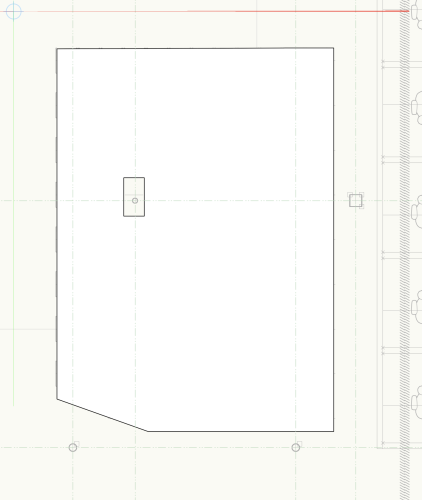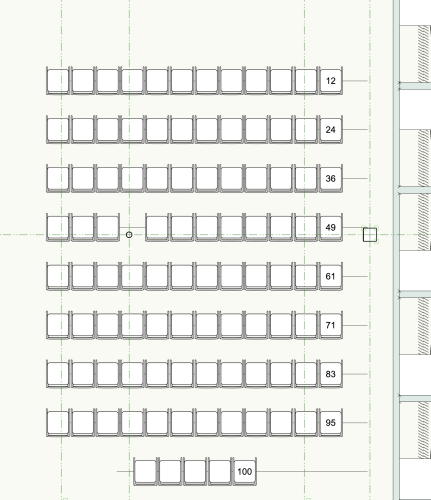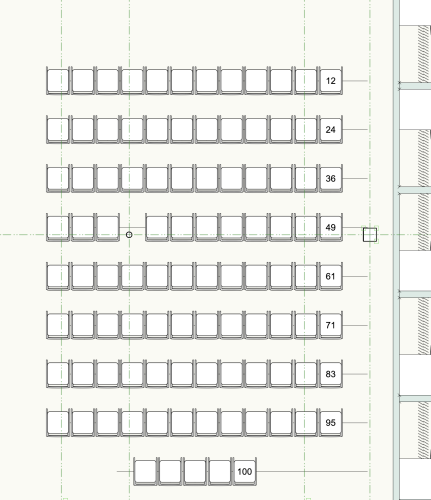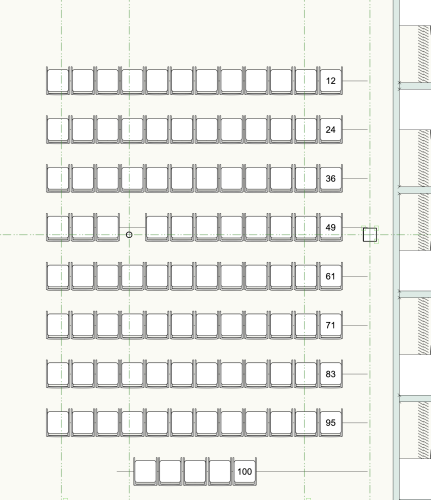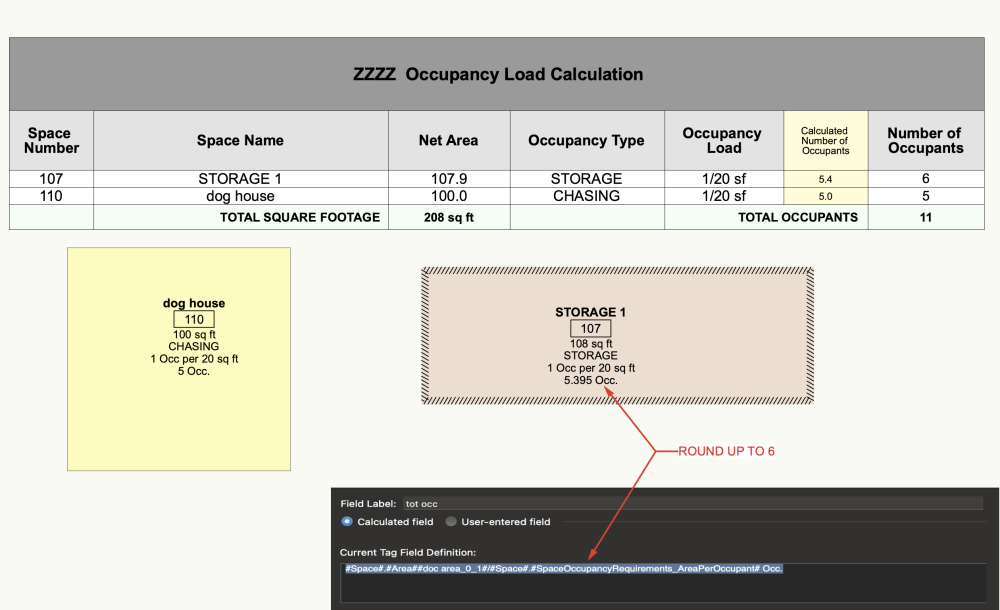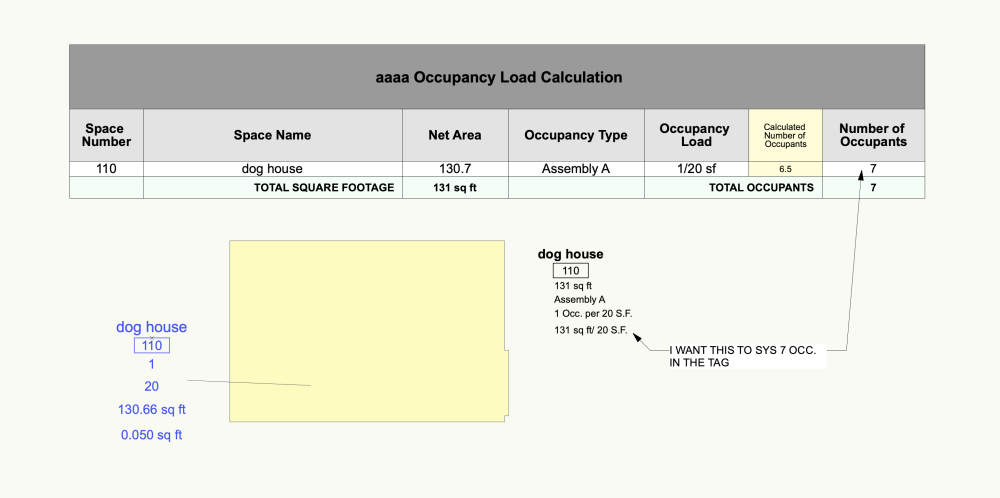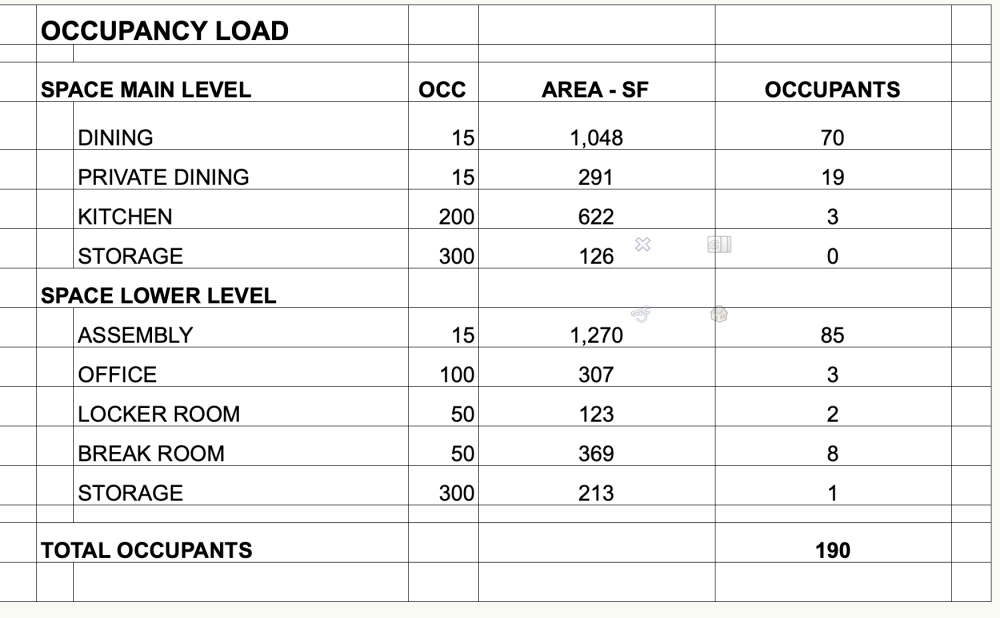
Matt Hall
Member-
Posts
83 -
Joined
-
Last visited
Content Type
Profiles
Forums
Events
Articles
Marionette
Store
Everything posted by Matt Hall
-
Unless you can use Tags on referenced projects/objects the you are forced to pick on or the other when you start a project. Tags are to awesome so good bye referencing project sheets, hello incredibly large documents.
-
This is what we use now but it is all drafted, not using BIM We have all the info shown here built into our wall type and would like to use the BIM This must be an out of the box feature in the new Legend Tool?
-
I am trying to use the legend tool to make a graphic showing my wall types and notes. I have used the legend for doors and windows to have had some basic success I grabbed the ready made partition legend and a ready made partition (both out of the standard VW libraries but i cant get the legend to show the wall. I cannot find any tutorial or example project that can shed some light
-
Is there a simple step by step tutorial and or video showing how to make wall components wrap around a window. There are a lot of slick videos showing that there is great control over this now but nothing that breaks it down. It looks simple enough but it but its just not working for me. Im looking for a 3'0" masonry opening with the gyp bd wrapped at the interior head, jamb and a wood sill
-
yes very common condition. 2" jamb and 4" head for a hollow metal frame in a masonry wall. I was hoping to find that this had bee addressed over the years.
-
Update the ceiling grid tool to a professional one
Matt Hall replied to JMR's question in Wishlist - Feature and Content Requests
I would like a BIM ceiling grid tool. -
Was able to do it and keep seating tool likve left justify the seating reshape the the seating boundary clip boundary at omitted seat (not sure why I can't center the seating and omit a seat and have the count work out?)
-
I was unable to create this with seating tool. I got close then converted it to a group I needed 12 seats (it keeps bouncing from 11 t0 13 or if i force 12 seats it justifies to the left or right not center) needed to omit a seat at a column when i omitted this seat the seat count was off (maybe could have a aisle tool but cant find in any workspace ( my VW arch is up to date) need 100 seats want the left over seats centered on back row but seating is left justified so had to reshape the polygon to move them to the right
-
how to create an the Occupancy type and Code table with the Space tool
Matt Hall replied to Matt Hall's topic in Architecture
Occupancy Tag and worksheet.vwx I've been trying to figure this out for years Thanks all Still not sure why this type of thing isn't a stock item. It works, but its not elegant as far as how you input the information. It would also be great if the occ load factor could be tied in with the occupancy type. -
how to create an the Occupancy type and Code table with the Space tool
Matt Hall replied to Matt Hall's topic in Architecture
Hey, didn't see the the last reply. looks like there in the round up part. Thanks now its perfect -
how to create an the Occupancy type and Code table with the Space tool
Matt Hall replied to Matt Hall's topic in Architecture
Thanks That got me to the next level. Maybe close enough for me to move on with my life. It would be perfect if I could round up the Occupant number in the tag. -
how to create an the Occupancy type and Code table with the Space tool
Matt Hall replied to Matt Hall's topic in Architecture
I pulled the worksheet from the gallery project. It does do the math but what i really want is to have the data tag show how many occupants can be in the space. cant figure a way to make a data tag give me the results any other thoughts -
how to create an the Occupancy type and Code table with the Space tool
Matt Hall replied to Matt Hall's topic in Architecture
Well, this looks promising. Thank you, -
I Would like to us the space tool and assign an occupancy type (like A occupancy) then an occupancy load factor (like 15) then a total occupancy base on the s.f. of the space. I know it can be done, I'm sure i'm not the only one who needs to do this for code reviews. why cant vectorworks provide some simple version of this without making me spend hours trying to find the answer. I end up just manually doing this stuff. I believe Vectorworks is as good or better than Revit, but dosn't mater if people can easily access the power of the software. There are some really basic things that every architecture firms needs to do in their documents. and how to do these things in vectorworks should be as easy as putting a door in a wall love the new space tool love the tags
-
Surface Hatches not aligning with Renderworks Textures
Matt Hall replied to Markus Barrera-Kolb's topic in General Discussion
Had the same issue, The use world origin did it Thank you- 19 replies
-
- renderworks
- hatches
-
(and 1 more)
Tagged with:
-
Window style, classs and offset grayed out.vwxWindow style, classs and offset grayed out.vw My Styled windows also have class and offset options grayed out. Window style, classs and offset grayed out.vwx
- 11 replies
-
- window tool
- door tool
-
(and 2 more)
Tagged with:
-
It appears to me that when a door is set as a style the offset option is grayed out. Am I missing something? door styles offset is grayed out.vwx
- 11 replies
-
- window tool
- door tool
-
(and 2 more)
Tagged with:
-
This is still an issue I cant move the stair direction note for the upper level
-
I'm looking for tutorials and/or templates for Data Visualization I have a basic understanding of how to color code wall types but would like have a better understanding how do I customize the legend how do I manage colors can I color code based on a the wall data tag instead of the wall style Vectorworks does so much but I struggle to find basic tutorial videos to really understand how to use the tools
-
What is the best way to use project sharing over the internet?
-
My google server experience with project sharing did not go well. but I need find a way to use project sharing over the internet. I'm looking to use the Vectorworks service select server for project sharing. I'm having difficulty finding how to set it up. I have two users each with service select accounts. How can I put a shared project on the Vectorworks sever so we each have access to it. I would like for both of us to access the shared folder from our desktops and not through a web browser. any thougths
-
My understanding is using the Vectorworks server is the only supported system to use project sharing. I'm not a network guy and maybe I am misunderstanding, but what I have taken from all of this is: Vectorworks confirms that google file stream hasn't worked for Vectorworks users (it worked for us for several weeks but then kept giving us errors to the point I had to split up a project and rebuild it) The Vectorworks solution has been to develop their server to transfer data a particular way that supports Vectorworks project sharing. This is great in that there is a project sharing system that Vectorworks supports, however one needs to be deliberate about what files are on their server and what are on an office server. So it's not a very functional way for an office to work. If this is what Vectorworks has set up to make project sharing work, I'm assuming that I cannot trust a server other than the Vectorworks server to have success with project sharing. So setting up an internal server (like NAS) to use project sharing doesn't seem to be an option. I'm assuming that it is a given the all this needs to work for remote workers and not people sharing one office space.
-
This is exactly the way to have it work. Yes Yes Yes! Having to put a select few active cad files on the Vectorworks server and everything else on your in house server or other third party server is not a functional system for an office. Thank you
-
A Video would be great. I feel a lot of basic work flows are not communicated very well
-
Layers show up when they are turned off
Matt Hall replied to Matt Hall's question in Troubleshooting
several


