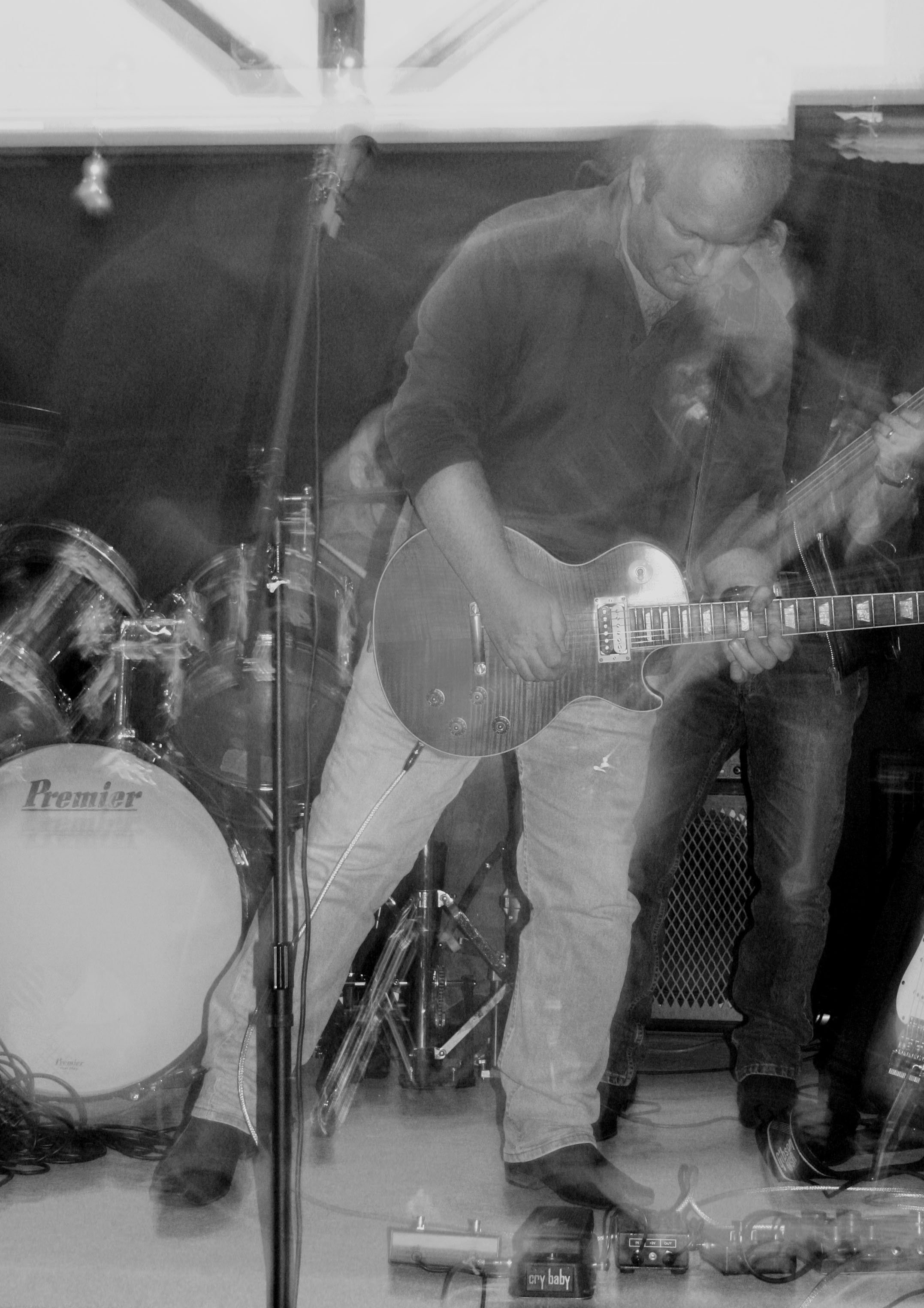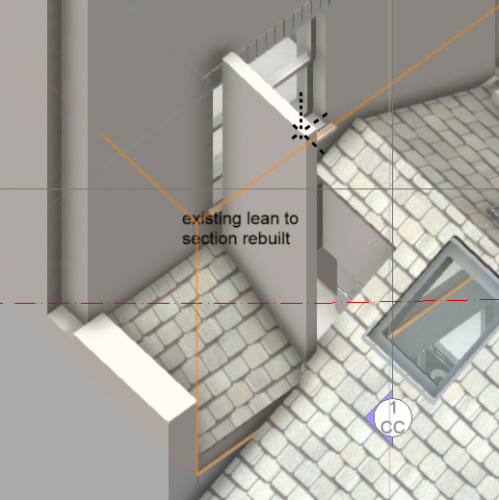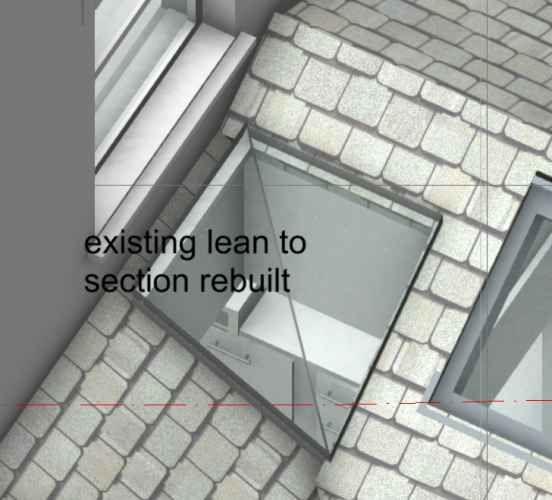
David S
-
Posts
347 -
Joined
-
Last visited
Content Type
Profiles
Forums
Events
Articles
Marionette
Store
Posts posted by David S
-
-
Sometimes walls dont behave as there are too many peaks. You can remove bottom and top peaks in the same command and start again (fit walls to objects) if necessary
-
 1
1
-
-
well you can always manually reshape them - or the fiddly bits - using the reshape tool. My diagram post from yesterday might make a bit more sense now ....
-
REEEEEEEEEEEEEEEEEEEEEEEEEEEEEEEEEEESULT !! Glad to help. You can also fit to centre inner or outer wall too Good luck !
-
 2
2
-
-
Apologies I didnt realise you were using a diffrent methodology- the fit walls to objests is much more user friendly!
-
are you using the fit walls to objects tool (in AEC) and (just to rule it in or out) telling the walls to join to objects (roofs) on the same or different design layers? (assuming they are on a different design layer?) (or same) Thats the easier tool (I found the wall association one a bit difficult!)
-
Hi Matt thanks for your time on this. I have been liaising with @JimWModeratorTest and also @Tamsin about this historically and thought this bug had already been submitted many moons ago? I'm surprised it hasnt been escalated by other users/Architects as it is quite a common thing to do to take a horizontal section (or may be not!). Thanks again, I am having difficulty tagging people on this thread (even you!)
-
-
 so for example, my client has decided he wants a real tricky rooflight where these 2 roofs join (thanks!) so I need to build 4 walls above the internal flat ceiling. VW thinks I'm stupid (and I am!) as I'm asking the wall to reshape itself but its part embedded in the roof and it doesnt understand what I'm trying to do and wont reshape. But it will if I foreshorten the wall so its not embedded in the roof object. @niagara designer
so for example, my client has decided he wants a real tricky rooflight where these 2 roofs join (thanks!) so I need to build 4 walls above the internal flat ceiling. VW thinks I'm stupid (and I am!) as I'm asking the wall to reshape itself but its part embedded in the roof and it doesnt understand what I'm trying to do and wont reshape. But it will if I foreshorten the wall so its not embedded in the roof object. @niagara designer
-
Thanks @JimWModeratorTest at least i do know I haven't gone mad. For the record and as I said this is the reason we have not progressed with using entire 3d/component wall/roof/slab modelling for our working drawings: it is hugely frustrating and requires us to re-venture into time consuming 2d land. I am going to namecheck @Tamsin Slatteron this just so she knows one of my issues appears to be WIP .
-
@zoomer@Christiaan@markdd just checking you in on this one as I doubt I'll get an answer!
-
Hello. Had this issue for a while now. It's been so long I can't remember if its been escalated. Just wanted to check if anyone has had the same problem or maybe even found a fix. It prevents us from using VW efficiently for some of our working drawing viewports and gives us a one way ticket back to inefficient 2D land a standard created on-plan viewport of a design layer produces the correct level of wall component detail. A horizontal clip cube of the model of the same floor/ walls etc produces random blank wall detail, and yet the same clip cubed viewport model of a vertical section displays the wall component detail! Any replies/help gratefully received. Thank you.
-
yes its confused as the sides of your wall are no where near either the roofs. Sometimes you get lucky and it can be a bit "predictive" but its best to get the wall in position length and height. Its easier having the wall lower than the roof height and within reason it will fit the wall to the roofs.
-
 1
1
-
-
-
Hello. I have found the wall fit tool to be extremely useful. It is however quite sensitive and if you ask it to do what it regards as illogical things it has a tantrum! For example if the wall to be clipped sticks out too far (or even beyond) beyond the roofs above, the wall will not reshape. Sometimes if the wall sticks up well above the roofs it will also not reshape. Hope that helps. A little time spent prepping the walls in advance still takes a lot of the pain away!
-
For the purposes of sign off I have checked this in 2019 and the problem seems to have corrected itself @Pat Stanford @Tamsin Slatter@JimWModeratorTest
-
@halfcoupleMight be worth posting some screen grabs? Does it start off black, gets through the rendering process and then turned black again? Found another thread on here relating to this yesterday. After I did the above the problem fixed itself for me. but you are not the only one having problems
-
I'm a week in to 2019 SP1 now Jim x2 and everyone. I trial it (survey production in 3d) before rolling it out to our 4 x licenses. I have to say I've found it to be very tactile and user friendly compared to 18. I've had little time to mess about but the clip cube viewport is a gods-send and will save so much time. I havent had too many issues but there are a few! Sometimes it seems to "forget" and needs re-booting. Sometimes roofs/floors go unsolid for no reason (save, close, open, ok again) . On one occasion the layer model produced ghost walls I had not built copied from one design layer to another! (save, close, open, ok again) It's always hard changing over in the middle of a day job but I will provide feedback as I can. Cheers D
-
I am also attaching this if it helps from @jimwilson ? good luck!
-
resetting the user preferences folder fixed it for me you basically find 2019 in your c drive call it something different (2019old) and then restart VW and a new 2019 folder will appear. Also all the usual driver updates, checking your graphics card is being used (not the internal one) etc hth
-
This is also very cool. Cutting sections through stairs I previously had to show the area of stairs dotted missing from the section. This meant finding the stair object converting it to lines and bringing this into the viewport annotation. Now you can dictate which objects you want to show before the section cut (by class) and even change their line type. Great! Another time saver!
-
 2
2
-
-
Really impressed with 2019 so far. Seems so much more tactile. Also very glad about the new clip cube render function. Reckon that's going to save me 2-3 hrs per project: that's 2 weeks work ! Now if only I could stop myself from clicking on the purple 2018 VW launch icon not the new black VW, which I must have done 20 times yesterday! Thank you again Vectorworks!
-
 4
4
-
-
I'm a service pack 1 man myself @Jim Smith so today's the day!!
-
I fully support Jim's insistence on a lath & plaster component fill for VW2020 @Gadzooks
-
 1
1
-
 1
1
-
-
Not as painful as discovering the connect combine tool joined tricky roofs last week after 10 years of doing it manually Patrick 🙂


Wall component detail not showing in horizontal clip cube viewports??
in Troubleshooting
Posted
there was a chap called E Mousse on this forum who posted a similar problem fyi