
David S
-
Posts
347 -
Joined
-
Last visited
Content Type
Profiles
Forums
Events
Articles
Marionette
Store
Posts posted by David S
-
-
Thanks Jeff took me 4 days but worth it in the end. I have a workflow that is now fit for purpose and wonderful when it all comes together so easily!
-
 2
2
-
-
- Popular Post
- Popular Post
Absolute nightmare to survey. Multi level. Multi renovated. But pretty happy with this. Eventually. Couldn't get the stairwell walls to line up. Went through the dimensions on every level so many times to check. Turned out the first floor was WAS set back 150mm from the ground and second floor walls but was hidden in the construction, verified by another practices dwgs. I wasn't going mad!
One of the many benefits of working in 3d is the programme doesn't lie, it takes your data and tells you how it is!
I must trust myself more
Enjoy!
-
 9
9
-
 3
3
-
Incredible! Inspiring.
-
 1
1
-
 1
1
-
-
-
5 years later. Well I never knew that! Great Alan you just resolved a tricky brief. Holding shift down gets you to 45 degrees too!
-
 1
1
-
-
- Popular Post
- Popular Post
We've just been re-commissioned to work on a property in Twickenham which we originally extended in 2015. I was able to resurrect the file and all the 3d was intact and it worked perfectly although how I worked without ambient occlusion back then is a mystery to me! I was then able to give it a good render scrub and brush up using all our newer techniques compared to our line drawings of the past. I was very pleased with the results! This has saved me hours of time. Enjoy!
-
 5
5
-
 3
3
-
Hello E For the sake of your own sanity I have encountered this before. Although in our case our walls are grey so I end up with a big grey circle/s! From memory I think this issue was triggered by the placement of windows in the round wall: taking them out seemed to resolve it. In non technical terms I've either had to recreate the round wall/s and/or fiddle about with the window placement in the round walls to resolve it.
good luck!
-
 1
1
-
-
You think you've got problems @Jim Smith my walls have ears 🙂
-
 1
1
-
-
You are talking to the guy who was trying to get decent sunny shadow views at 8 at night in November 🙂
-
 1
1
-
-
Afternoon/evening Jim
-
-
Its a tricky one allright. I shape the top of the window with a small elipse, but I know what you mean because actually the window is square. The only way I can think of which is immeasurably tricky would be to use an ellipsed cased opening for the masonry element in the main wall and then a thinner top shape square wall in the main wall opening opening to house a standard square window. But that's very fiddly! The VW window and door tools need a good re-boot!
It would be really good if the sash windows showed "horns" at the bottom of the upper sash (I think they are called) but that's getting a bit desperate!
Good luck
Regards
D
-
-
@Domas Hi Domas - when you are back tomorrow have a look at this ? I'm wondering if this is part of the same issue. See the last image posted??
-
@zoomer
ooops I meant right!
-
 1
1
-
-
Thanks @Wes Gardner I just finished this survey of a 1960s house referred to earlier. Fortunately the client gave me the original drawings which included the designer's own 3d image (right!). Pretty good for 1963 manual! And yes, it was built flipped.
-
- Popular Post
- Popular Post
Spent the morning trying to do a really tricky eyebrow roof (left, image pre-production) and succeeded eventually courtesy of an on line video! Thank you timvids!
Also having fun recently doing section viewports in 3d and rendered. Thank you @Tamsin Slatter
great when you get where you want to be!
-
 5
5
-
Sorry @drelARCH worked for my doors. 🙂 I didn't try it with the stairs.
-
-
-
I've only just ventured into this sub forum!
We use 3 separate files. One for the survey, then copied for planning, then planning copied for working drawings. This is because each file has a distinctly different objective/function. For example much of the working drawing detailing is done in 2d which "clogs up" the file somewhat. On the rare occasions we have to go back to planning using a working drawing file it's always quite difficult and requires a lot of stripping out e.g !! The planning file is often heavily rendered (unlike the WD file or the Survey) to make it look good so the focus there is on rendered visuals. As @Boh says the survey is all about accuracy and making sure any "human errors" do not have latent issues on site a year later with a grumpy builder, an even grumpier client (and possibly a planning enforcement officer)! so the survey is often a simple - and hopefully accurate - hidden line drawing.
Having 3 files also reduces the file sizes to a manegable level. We find they start to get a bit unstable/glitchy at +80,000 kb The disadvantage is not being able to copy viewports over file to file (which haven't been copied originally) but then again each workflow stage often requires new viewports (section cuts) any way.
Regards
David
-
 1
1
-
-
Hi there .not the perfect answer but this is how I got to build windows with a sloping bottom. Hope this helps . D
-
@jblock How very disappointing. I paid over £2000.00 GBP for my new x4 licenses for 2020 today. I still can't reasonably use VW2020 on any of our 4 licenses. . Your downside up workaround makes no logical sense either. Neither does your assertion that this is not the way Vectorworks should work as this way of rendering objects worked in EVERY previous version of the software. I will take this up with VSS UK tomorrow. @Tamsin Slatter Lets take this off line Tamsin. or @Domas I don't think my problem has been understood correctly. Thank you.
-
 1
1
-
-
That's my job 🙂
-
 2
2
-


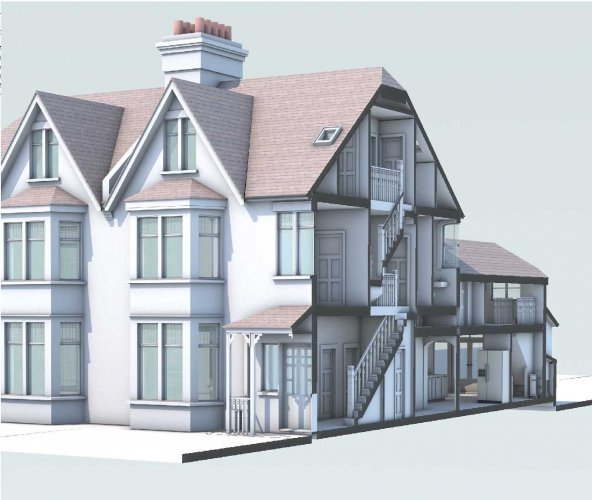
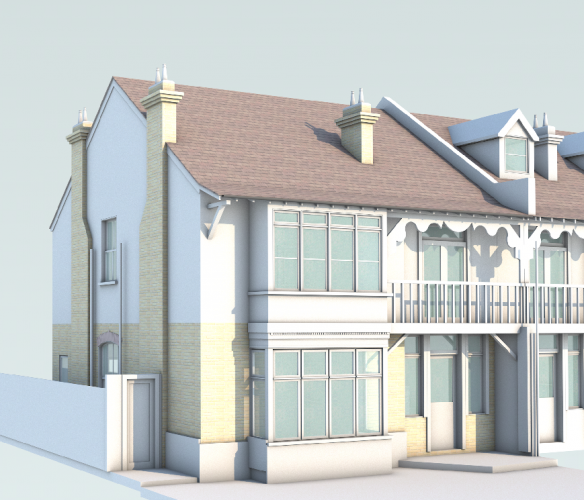
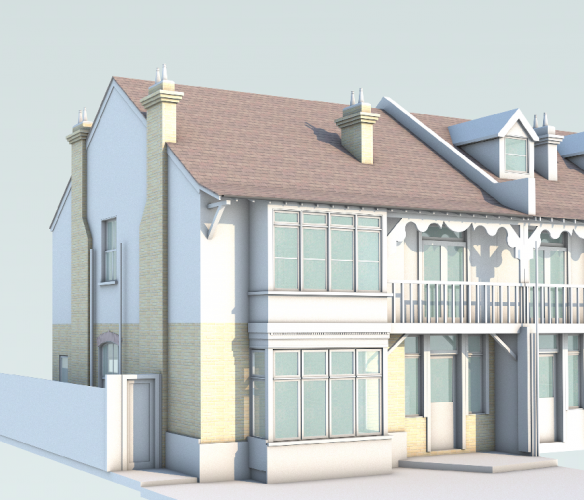
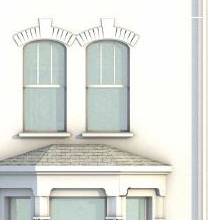
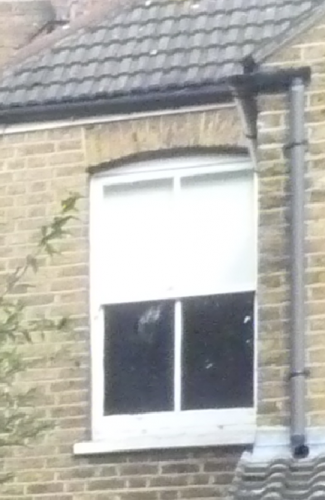

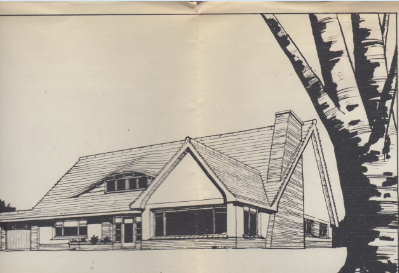
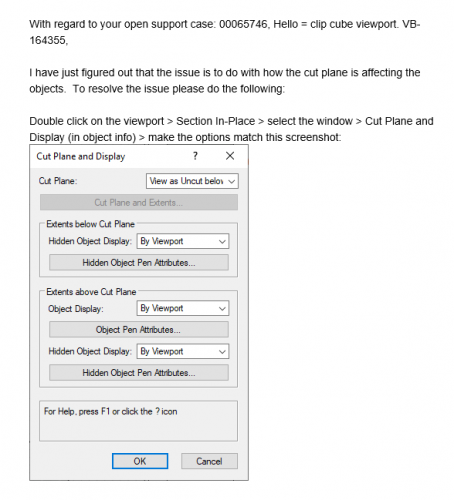
Beast of a building in Twickenham
in Architecture
Posted
If the builder built it we can do it in 3d. The data never lies. Whatever the Edwardian builder did! I have never looked back since 3d modelling. Effort up front has paid back in spades for us as a business. I am very pleased with Vectorworks and how it has improved our business.