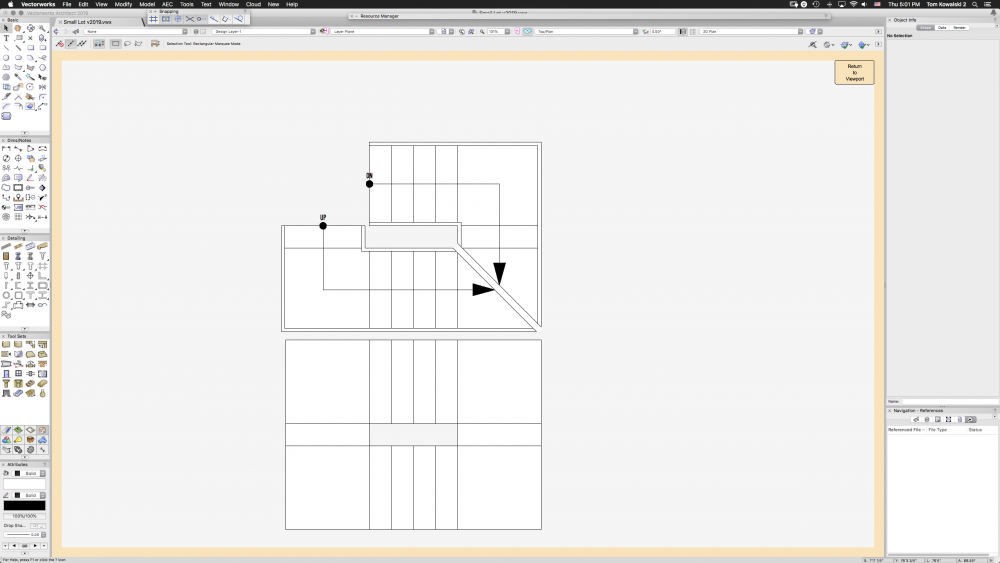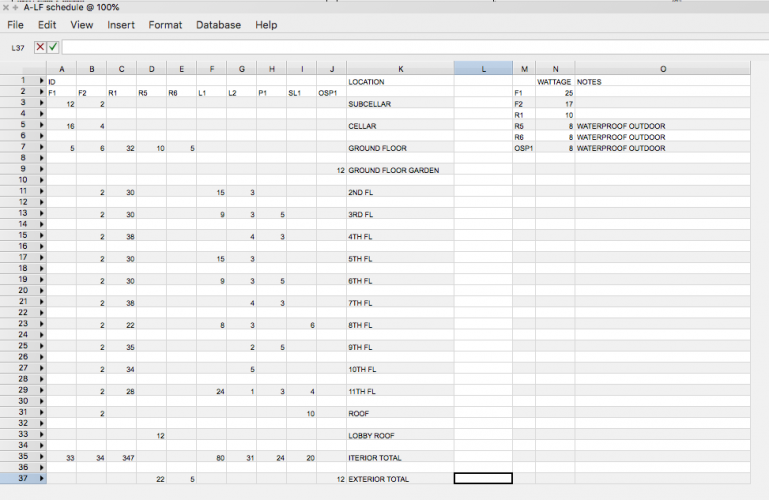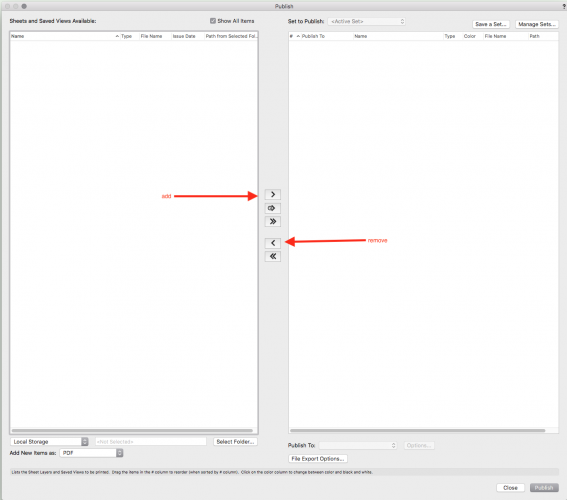
TKA
Member-
Posts
233 -
Joined
-
Last visited
Content Type
Profiles
Forums
Events
Articles
Marionette
Store
Everything posted by TKA
-
so I managed to get it done with legacy custom stair tool. I think there should be a check box "override stair tool logic"
-
I have been trying to configure rather simple stair. In 2018 it nearly impossible, but in 2019 I am getting close. My main issue is that I am getting error messages (two treads are partially melted..., etc) that doesn't explain what is wrong and it does not make sense geometrically. So I am wondering if anybody knows which settings are causing this. Also, I arrived at this configuration by trial and error changing different values till I almost got what I wanted. Also, it is not possible to have nosing in this stair, I unlocked overall stair dim . Attached is line drawing of the stair and above is VW stair which has one offset set at 2" and it cannot get smaller.
-
👍
-
there is a line type edit in resources, is there a way to edit line thickness in a similar way to removing classes: remove unwanted thicknesses and make them conform to whatever new standards I want. I know I can do it by custom selection tool but its time consuming and not as instant as removing classes.
-
I think these are lights and cameras, go to light and views palette and make them invisible
-
the stair tool doesn't allow for stair that is composed of two raisers and one tread, is this right??? or is there a trick?
-
I have been using small intuos Touch (very useful for scrolling and zooming), and various versions of Wacom tablet before Intuos. Small works fine for me, and yes its just the right size relative to the natural movement of hand, similar to small sketching writing.
-
Boh, you are right, I have misunderstood your question, may be if you . What I understood is that let's say you have 6 layers and 3 different types of seating spread across all layers. You want to have box in a spreadsheet showing just type 1 seating on layers 1,2,3, that will be scenario where both chair type and layer will have to be present in order to register in the box. But I suspect you might have something else in mind.
-
Is there a way to round off dimensions in a worksheet?
TKA replied to Cris with no H's topic in General Discussion
select whatever cells you want then go to format cell and under "number" you can force it to no fractions -
I am saving palette position and yet every time I start VW the top plate gets squished, and every time its different, just wondering if any body has an idea why this is happening. I am enclosing saved position and then 2 examples after quitting VW
-
thanks for the info about Sierra, I have been using Mac minis in my office for years now, one I have now is from 2012 and works fine for me, however, I wouldn't mind speeding up rendering times. I use it as a portable device: I have screens in my office and at home and I bring my mini with me hence my questions about it. But I see the point about graphics, usually it is the most limiting part which rendered all my old iMacs unusable at certain point.
-
so the new Mac Mini has been released, I have been waiting for this quite a while, obviously it will come with Mojave. Is there a timeline for VW to be compatible with the new OS. Alternatively, has anyone (I know nobody has an answer to that today) successfully downgraded new Mac mini to High Sierra?
-
this is something I have been trying to get done to avoid having two independent documents (drawings and cur sheet specs). So far the only way to accomplish that is to have all the cut sheets uploaded to to your website project folder and then create web link column in your schedule. The cut sheets have to be individual files in subfolders and so on, not a single book, so the sis not ideal. However, the good thing is that if you have cur sheets online than you use "link" tool to connect not only schedules but also the items on the plans to the cut sheets.
-
also., I would recommend the best graphic card you can get on iMac, I have been using iMacs and Mac minis (which is essentially the same thing) and I always run into graphics card issue, while the processors and ram are fine the graphic card is the one that limited Mac useful life span.
-
I am trying to change one of the space tools settings: I want to change or eliminate Space Tool Area suffix - sf. ft., I would like it to be just SF in capitals. Anyone knows where is the setting for it?
-
I have looked around at all the options and still cannot figure out whether it possible to separate tool set from tool sets: I would like to have more than one subset displayed simultaneously. For instance I use
-
yes, this has been a problem and I don't know exactly why this is not fixed as the path for drawing names etc works so why wouldn't it work for the sheet number? My work around it is via drawing list, I managed to make it feed the title block sheet numbers. It is easier to change the numbers in worksheet but then you still need to double click each title block to actuate the change. It seems like the title block needs another command similar to the worksheet - "recalculate all title blocks".
- 11 replies
-
- 1
-

-
- sheet layer
- automatic drawing
-
(and 1 more)
Tagged with:
-
I have faced a similar problem and ended up using issues as revisions. For whatever reason the issues are scripted to work like revisions, at least for USA architect.
-
title blocks from Vector Works to 4D spec tool
TKA replied to gehodges's topic in General Discussion
you need to redo/resize manually the TB @ 1:1 scale in order for it to work on the sheet layer. -
I think this is a question to Jim W/VW staff. There has been treads regarding the door and window tags not being able to resize in viewports. I was wondering why not to have the tag as another item in viewport advanced properties? It would solve so many problems.
-
- window tag
- door tag
-
(and 1 more)
Tagged with:
-
when resizing worksheet column (making it wider) with just text in cells (set to wrap text) for some reason the text reshapes as it supposed but leaves blank space at the bottom of each cell as if there were extra blank lines (there are none). The only way to get rid of the blanks is, so far, to cut the text directly from the cell, hit return and paste it back in. Is there a trick to globally fix it?
-
you can control that label in design layer: size if the circle is set via "info" box and then the text via text pull down menu. You can control this label in the viewport via "advanced properties" in the info box with viewport selected. There are treads regarding this issue, but in the end there is no perfect solution, problem being that if you use the plan at 2 different scales then you will have a label size issue.







