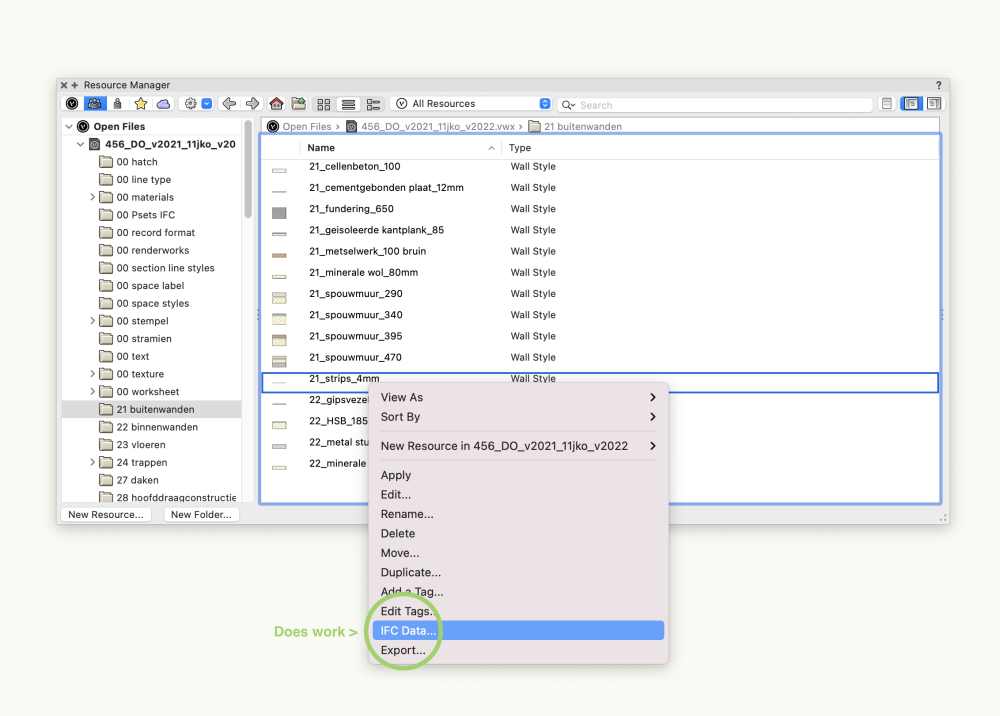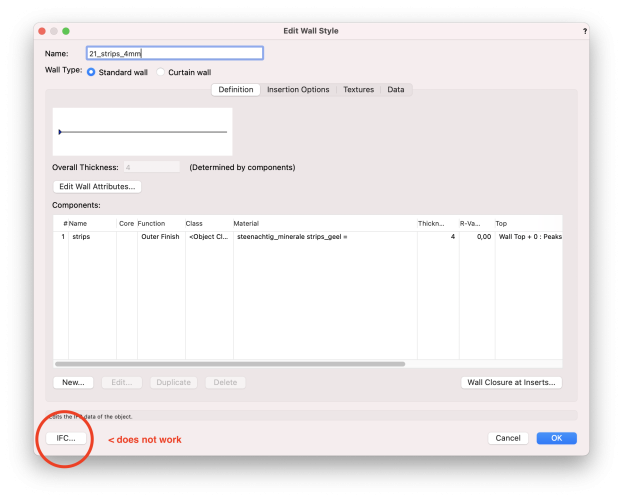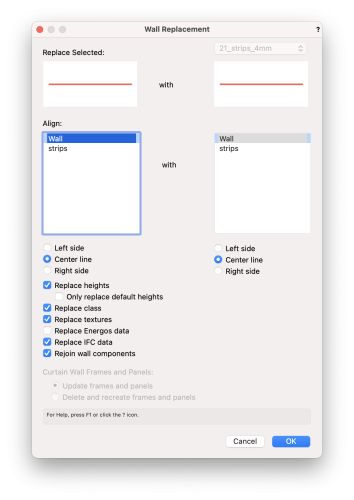Search the Community
Showing results for tags 'wall styles'.
-
There seem to be two ways to attach IFC data to wall styles but one doesn't seem to work. In the attached screenshots the two ways are shown. I know that Replace IFC data should be checked, so that is not the problem here. Do others experience this as well?
-
Is it possible to generate scope drawings from wall styles? For instance make 'wall type 1' solid green and 'wall type 2' solid purple in a plot file viewport, rather than showing either the whole wall detail or using the hide details function in black or white? Thanks
- 14 replies
-
- wall styles
- scope drawings
-
(and 2 more)
Tagged with:
-
Wishlist - Wall with multiple wall styles
Gregovitch posted a question in Wishlist - Feature and Content Requests
Would it not be great if it was possible to have multiple wall styles in 1 wall? In theory, a wall has 3 parts: side 1 + wall structure + side 2 . Each part could be a wall style for example : Exterior cladding + 2x4 insulated structure + Interior furring & finish When you create a door or a window it would create an opening in all of those and act as 1 wall when moving it around. I feel like this could simplify so much the wall style list and allow to not have so many duplicates with small variations.- 11 replies
-
- 7
-

-
The more I model in Vectorworks and the more I coordinate with structural engineers the more I find that I want to model these parts of my model separately: Elements external to structure Structure Elements internal to structure The reasons being: When we model complex walls/slabs/roof objects the automatic connections between these objects are just too opaque and prone to error. Separating them makes it much easier to make and maintain constructionally correct connections. It also becomes easier to coordinate with the structural engineer. For instance it becomes very straightforward to isolate and export one's own structural model. You can model in this way now but it's messy because you have to manually manage the position of multiple walls/roofs/slabs instead of one. One way to solve this might be some kind of parallel wall, roof and slab connection, so that we can "magnetically" snap walls together in parallel, roof faces together in parallel, and maybe slabs (but to a lesser extent). These parallel connections would work across layers. And—unlike Grouped objects—we'd be able to make standard joins with other wall/roof/slab objects, independently for each object connected in parallel. When you move objects connected in parallel they all move together but their connections with other objects are maintained. When you insert an object (e.g. window, roof light) they're inserted through all objects at once. VE-102325
-
WALL Component Import/Export
Picapau Amarelo posted a question in Wishlist - Feature and Content Requests
Most of the times when we create a wall style we need to create all components from beguining. Tedious time consuming! It would be very handy to create an independent wall/roof/slab component (a specific construction material), with all relevant physical and oher usefull info attached to it: the I in BIM, and be able to add it to the wall/roof/slab without the need to recreate it each time from zero. (1) This could be achieved by being able to import a previous saved component style (a construction material) to the wall/roof/slab style. This could also be achieved by being able to join/agregate diferent wall/roof/slab styles (2). We could create several wall styles (with one or more components), and compose diferent wall/../.. styles by joining diferent wall styles (monocomponents or not). Also, related to this... In 2D workflow we can use double polyline tool to create a multicomponent similar to wall/roof/slab 2d/3d tools. It would be very helpful to create styles on this doubleline tool. By developing this tool further, it could be even more integrated with the 3d tools, complementing it, exploring its full potencial in a very simple maner. Bidimensional, threedimensional tools sharing the same structure of thinking. For example: I know I can use the 3d tools to work on a 2d workflow environment, ie: floor plans. But working on a section with this 3d tools on an exclusive 2d workflow is not handy. It is a bit messy to use a wall 2d plan representation to draw a slab in 2d. Its very subversive but just to get the idea. This is why I mentioned the double polygon that coud be very useful on this 2d exclusive workflow. Sorry the fuzziness. Thanks (1) Similar to Archicad construction material (2) Similar to Revit Join walls capability- 1 reply
-
- 4
-

-
- join components
- double poligon
- (and 3 more)
-
Is it possible to create a plugin or marionette that reads a worksheet or spreadsheet and uses that information to generate wall styles? The reason for this is because in todays world - the amount of wall types, STC ratings, UL ratings, and R ratings of wall styles is dramatically increasing. In order to minimize the production time for generating wall styles for a firm, what if they were able to be generated from a spreadsheet? Using the same information that you would receiving information from a schedule, instead you generate the wallstyles by imputing the information into a table using the same record labels for the parameters that set the thickness of components, description of components, and description of the wall style, UL and STC ratings / R & U values.
-
I'm just learning about worksheets and generating reports. I've created a worksheet for a wall style and have 2 issues i can't resolve. 1) When multiplying Net Area and Price/ SqFt, the numbers are off. (The functions maybe wrong?) 2) Using =COMPNAMEBYCLASS i have the wall components listed to determine price/sqFt. but the total Net Area for each component and the wall styles don't match up. Or are they not supposed to? Attached is the file. Any insight into what i'm doing wrong is greatly appreciated. Worksheets.vwx
- 4 replies
-
- worksheet
- wall components
-
(and 1 more)
Tagged with:
-
Small but useful: I would like to see which wall component is selected in the Edit Wall Style window, maybe by a flash or somesuch. I would also like to see the implementation of the contextual menu items, so a right click on a component offers Edit, Duplicate, Delete & a right click on a blank area offers New. It would also be nice if the Wall Component Settings window moved so it didn't reliably cover the Edit Wall Style window by default. The first task is always to move these aside.




