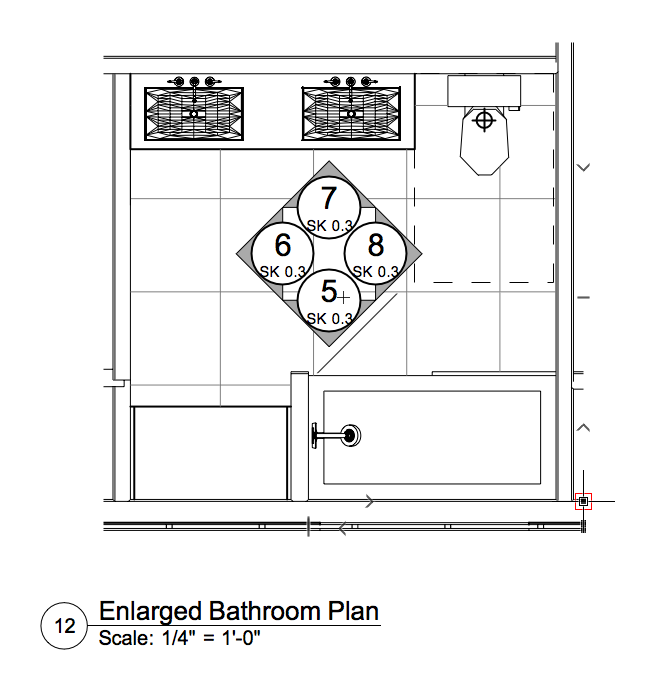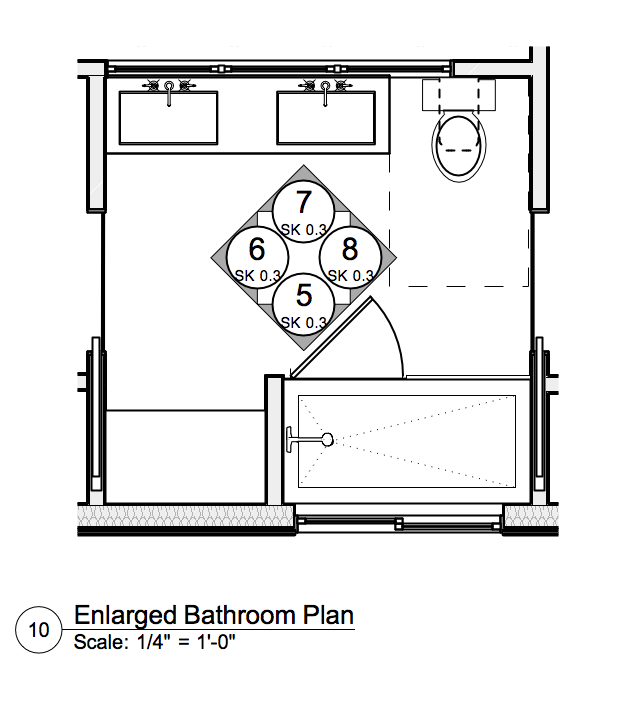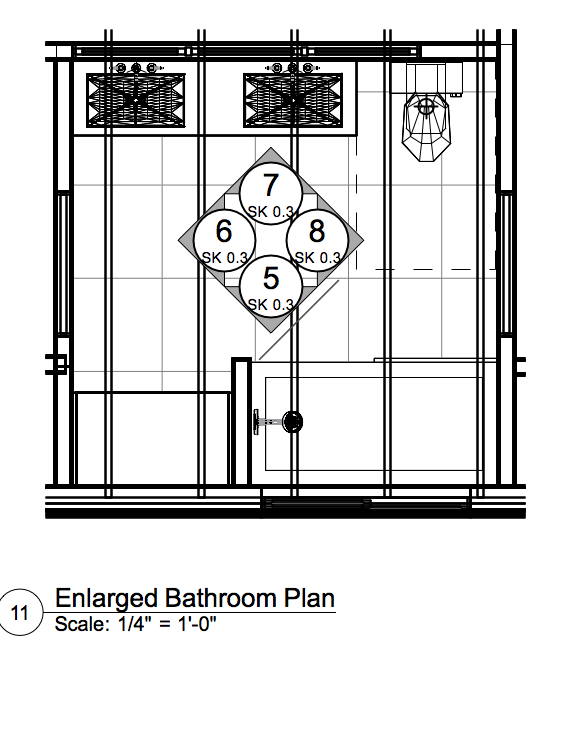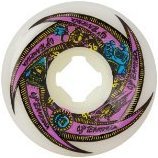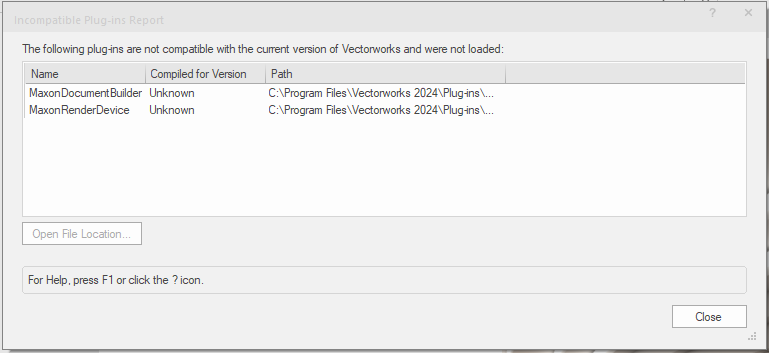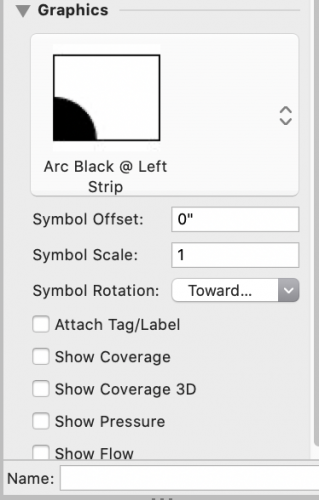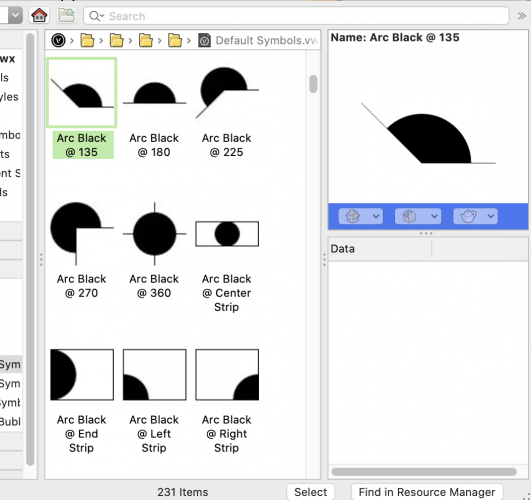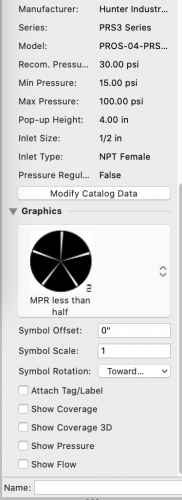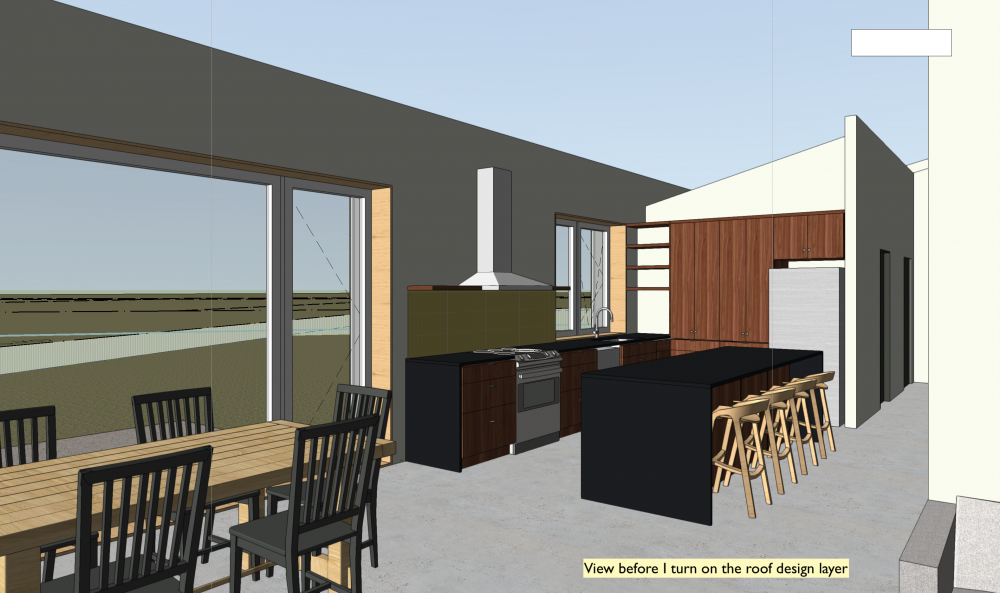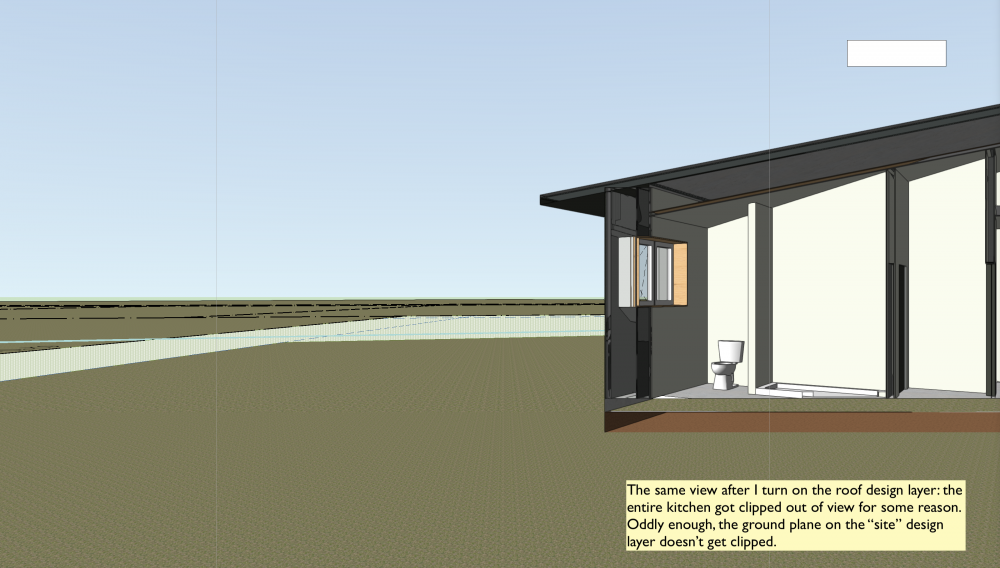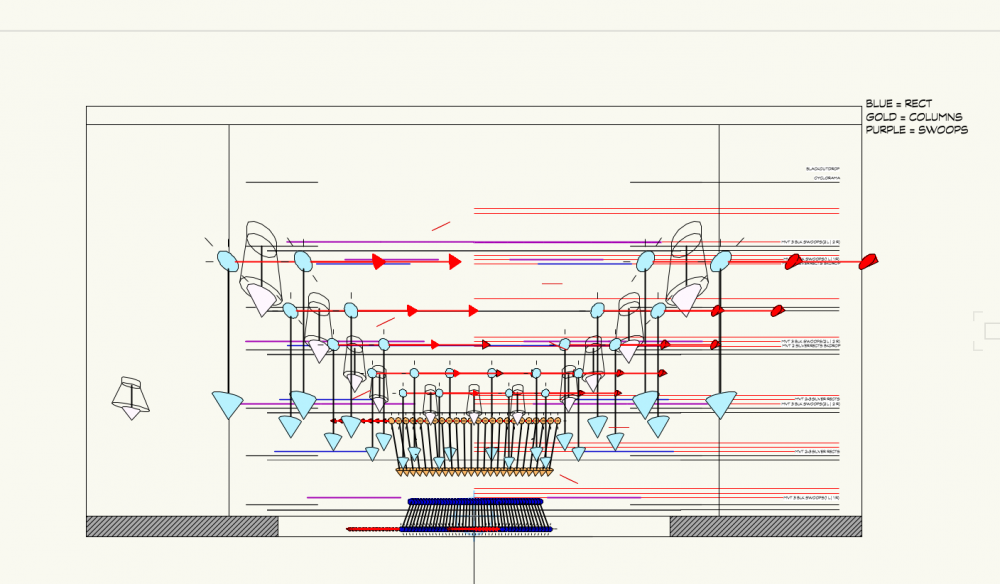Search the Community
Showing results for tags 'graphics'.
-
Hello, I have a graphic representation problem. I would like to show the plan in TopPlan view in order to see the wall detail (default at wireframe) (image 1) However, I'd also like to show the hatch of the floor finish below. (image 2) Is there anyway to achieve this in a single viewport without layering by using the background/foreground options? So far I have not found an answer. Any ideas?
- 11 replies
-
- viewport
- hidden line
- (and 5 more)
-
I noticed that since I've installed Vectorworks 2024 on a fresh install of windows I get the following error when Vectorworks boot up... i need to close this error message before Vectroworks will open up... its annoying, I have no idea what it is [no reference to Maxon found in the KB when I looked...], or if its linked to my screen going black [I've asked for help with the other issue with in another post on the Vectorworks forum]. All help gratefully received!! Thank you!!
- 20 replies
-
- vectworkworks
- graphics
-
(and 2 more)
Tagged with:
-
Hi All, hoping someone out here can lend me a hand!?? System Freezes and Screen Goes Black momentarily when running Vectorworks 2024 Designer Suite I was running Vectorworks 2024 Designer Suite on my machine, but with 12GB RAM and 2 x Nvidia Quadro 2000 Cards , each 1GB VRAM. The screen kept going black at random points as i was drawing and modelling a small residential project. Sometimes the system would freeze for a few seconds then come back to life, other times it would crash. I deduced that the times the system was crashing seemed to coincide with an auto save attempt [more often than not] I can seemingly reproduce the blackscreen at will by clicking 'save', when the screen will go black for a few seconds... So I moved my auto save location from my one drive account, to my NAS where I save my project work I also replaced the network card with a PCIE card as I know that the onboard network card had issues with connection dropping out, and wondered if it was having a lag moment when connecting to the internet or network, but the problem is still there with both a PCIE network connection and a USB 2 adaptor to RJ45 network cable Still the problem persists... I had tried to solve the problem after reading recommended hardware requirements, by adding ram [now 48GB] and by adopting a slightly more powerful graphics card Nvidia Quadro 4200 [4GB VRAM] but it really didn't help at all. I have installed the latest graphics driver for my card as well, I have uninstalled the driver and reinstalled the driver... still the issue persists... I searched the knowledge database for "black screen" but didn't find very much apart from advice to reinstall the graphics drivers whilst Vectorworks was not running... that's not helped so far.... Thank you for checking this out - it would be great to know if anyone has solved similar or got any ideas that I can try?
- 6 replies
-
- vectorworks
- 2024
-
(and 3 more)
Tagged with:
-
Components and objects disappearing as you use flyover tool
mattryan posted a question in Troubleshooting
Hello I have a file that has started to glitch when moving around in 3d. Suddenly components and objects are disappearing and reappearing as you move around. I am assuming this is graphics related? This is happening on an M1 Mac mini as well as a MacBook Pro and its Vectorworks 2022. Does anyone have any ideas? Thank you -
Anyone know how to apply the correct symbol for irrigation heads (get it to "stick")? When I pick the correct symbol (1/3 head, standard vectorworks symbol, filled), vectorworks picks a different, wrong symbol (Q head, unfilled). Luckily, the catalog data remains the same. Replacing with a custom symbol works, but it does not rotate correctly, cannot be manually rotated. Or maybe it can, but I don't know what to include in my symbol to create a properly rotating symbol, nor show how to specify the direction to the center of the spray pattern, nor basically anything I'd need to make this work. Workaround (bad): create a custom symbol that does not show arc so if it doesn't rotate, no big deal. Not a great solution, but better than quarter heads for half pattern! OI Palette was my compromise so I could continue working. Yes, I really did want the symbol in "wanted.png"! FIRST IMAGE: Vectorworks (wrong) pick SECOND IMAGE: WHAT I WANTED: My choice from standard Vectorworks symbols THIRD IMAGE: My crappy compromise that doesn't rotate away from the spray pattern.
- 3 replies
-
- landmark 2021
- landmark
-
(and 3 more)
Tagged with:
-
Hello, When I turn on the roof design layer in my model, the view clips bizarrely in an uncontrollable way, as shown in the images below The model is near the origin and still works fine in another view. The file is attached. Do you have any suggestions for how to fix this? Thanks! 2021-02-16 Mont Ham.vwx
-
Will VW ever use the open source vulkan drivers? Any discussions regarding that? Just curious? It's becoming very competitive with OpenGL, D3D and DX12
-
VW 2019 latest SP. Working from a viewport back to a DL the view changes to a DL view of the same POV as viewport camera. I choose Top/Plan several times, it draws a OGL screen briefly, then kicks me back to a view showing only info from one layer in Persp. Freaking out. Saved / shutdown / restarted. Open file: same state as above. Decide to record for posterity and in so doing, (spoiler alert) got the Top/Plan view restored. But I am still a bit shaken and have lost nearly an hour of labor over this. Hope the file's ok… Be sure to watch the View Dropdown Menu choice during this and compare to what you see onscreen. Screen Recording 2019-08-13 at 2.55.21 PM.mov UPDATE: Things are still strange in Graphics-land, see attached screenshot. I've been on Best Performance for a couple months now, without issue. LATEST: Welp, Unified View was off, perhaps that is the culprit?
-
Hello, I am testing out the Razer Blade Stealth. I opened a document I had created using my previous laptop with an Intel Graphics 520 Internal card - and found that on the blade I received a horrible graphics bug. Starting in a render view in OpenGL and then persisting in plan view or anything else... Is this an issue with some drivers on the Razer Blade Stealth?
-
Hello Marionette aficionados... I would absolutely love a tool for drafting all Site related surfaces/areas including Existing, Demolition and New conditions. Basically it would take a polygon and turn it into something similar to a space object, but with a lot fewer functions. full disclosure: I do not know marionette Preface... Site Plans seem simple, but to fully coordinate all the information that gets put on the Site Plan is pretty intense. Our building department makes us fill out very detailed worksheets. They want to know the area of everything. Getting this info correct is the sort of thing that slows you down to a crawl when you're getting ready for submittals. Description of Tool... One of the biggest benefits of this tool, would be that you could make all of your site surfaces on a single class, let's say "A-SITE-AREA", and allow a lot of graphic changes and record keeping to be bundled into the tool (similar to a space object). But it doesn't need to be nearly as complex as a space object. Space objects are a bit heavy and clunky, and I think drawing a siteplan using spaces would create an undesirable workflow. The OIP for this marionette would need to control the following parameters: "Surface Type": This list would be pretty long, and would cover all of the site classes we currently use when drafting a site plan. It needs to satisfy the basic Architectural, Landscape and Civil design elements. You would still need all these classes in the document, it's just that you wouldn't have to constantly be switching to different site classes as you drafted. Instead, the tool would allow you to link each surface category to a specific class, so that the pen and fill properties belonging to each category could still be independently controlled by separate classes. It would be like how door and window component graphics work. You can link each one to its own component class, or you could choose the object class to keep things simple. "Existing", "Demolition" or "New" ("New" would be the default): Including this function means that each surface category would potentially need 3 separate options for class assignment, one for Existing, one for Demolition, and one for New. Having this single feature hardwired into the tool would save a ton of drafting work. It would also make Site Data Tabulations a lot easier. "Pedestrian" or "Vehicular" (for hardscape surfaces): This wouldn't effect class assignments, but would be needed for Site Data worksheets. Yes, we're asked to provide this information in some jurisdictions. "Permeable" or "Impervious": This also wouldn't effect class assignments, but would be needed for Site Data worksheets. Turn Line Work On/Off: Turn Fill On/Off: Duplicate Line Work: An important feature would be the ability to push a button and get the polygon line work redrawn, removing it from the marionette object, and put onto the appropriate class associated with the surface element it represents. You would want to be able to select multiple surface objects all at once, and then run this command, putting the resultant line work into a group, so it could be easily selected and moved to a different layer. Duplicate Fill: The same goes for the fill Add Label Display Name/Title Display Area Is all of this achievable with marionette? Thanks! Matt Regarding Landmark... I know that Landmark has a Hardscape and Landscape tool that is similar to what I've outlined. If I had Landmark, I'd probably be using these tools. I recently posted to the Site Design section about this to see if I was overlooking something in my version (see link directly below). But there's nothing in Fundamentals or Architecture that does any of this for us. So now I'm turning to all you marionette aficionados... I'm hoping we can make something even better using your skills!
-
I am having a problem where when I 'move by point' a group. It moves the bounding box but not the actual line work. I have to delete the group and then undo the delete to get the group to display properly. This happens on every group i try to 'move by point'. Does anyone have any solutions? many thanks, H
-
I only use Vectorworks in 2D. I don't use it for rendering and i don't use renderworks etc. I am trying to understand whether Vectorworks 2017 uses the graphics card to draw or the CPU to draw vectored 2D. I have an 8 core CPU at 4.2Ghz but it really struggles with Vectorworks 2017. I think this is because VW is a single core process only in the drawing space and therefore performs slowly. Is this correct? The system requirements recommend at least 2GB dedicated graphics memory which i have. But is this only for renderworks? or is the graphics card used for 2D vector drawings? To get better performance in 2D (despite my current PC more than meeting the recommended specs) should i upgrade my graphics card or my CPU? many thanks, H
-
Another one of those, try, try again until you succeed posts. I posted this awhile ago and included a video, to no avail or answer yet. When using the new irrigation tools, once a pipe is drawn and components are added to it, there is no way to rotate the graphic symbol other than to a true north. What is interesting is that the OIP will show a rotation angle even though the graphic symbol doesn't rotate. You can see the video for a better explanation (sorry, no voice over). https://screencast-o-matic.com/watch/cDX33GQh5g This is really annoying because we almost never get so lucky to work in a true north orientation and our best practice has always been to relate system components and their rotation to the line on which they are placed. It just adds graphic clarity. This problem is also true of any tags or labels that are created from an irrigation object. They cannot be rotated so as to appear horizontal on a sheet layer viewport. This is common practice and I don't understand why the usability hasn't been integrated. We have largely avoided the entire irrigation suite, and this problem is a large reason why. Fix please!
-
- bug
- irrigation
-
(and 2 more)
Tagged with:
-

Site Model 2D vs 3D Visual Characteristics
ericjhberg posted a question in Wishlist - Feature and Content Requests
In addition to the several other wishlist items for site models, it would be awesome to have the ability to keep the fill color for the 2d site model to none and still have the ability to have the 3d site model fill solid. Currently, if no fill is assigned to the site model, despite any graphic over-rides set for its 3d properties (i.e. separate classes and properties), then the 3d site model will appear in wireframe, no matter what. The reason for this is because the 2d site model can be used for contours, which often needs to graphically appear above hardscape or flat work, turf, landscape areas etc in order to convey the grading concept...so you set it to no fill and it works beautifully...until you enter 3d and see a wireframe site model. Just another practical use of the tools that should be accomodated for.-
- 1
-

-
- site model
- landscape
-
(and 2 more)
Tagged with:
-
Hello, I am trying to render a 3D model in Vectorworks Spotlight, with graphics. I have added these graphics using import Image file (They are JPGS from PNG. It all looks fine, but when I render the model, some of the graphics are not changed, but some are completely enlarged, misplaced, or missing. Can anyone tell me why does this happen and how to fix this? Thank you
- 21 replies
-
- exhibition
- rendering
- (and 5 more)


