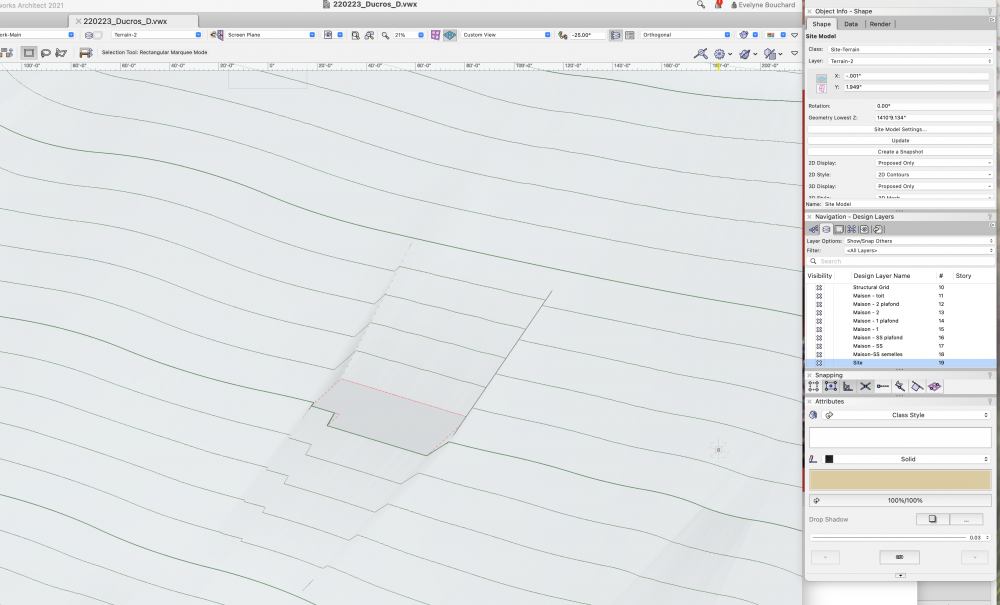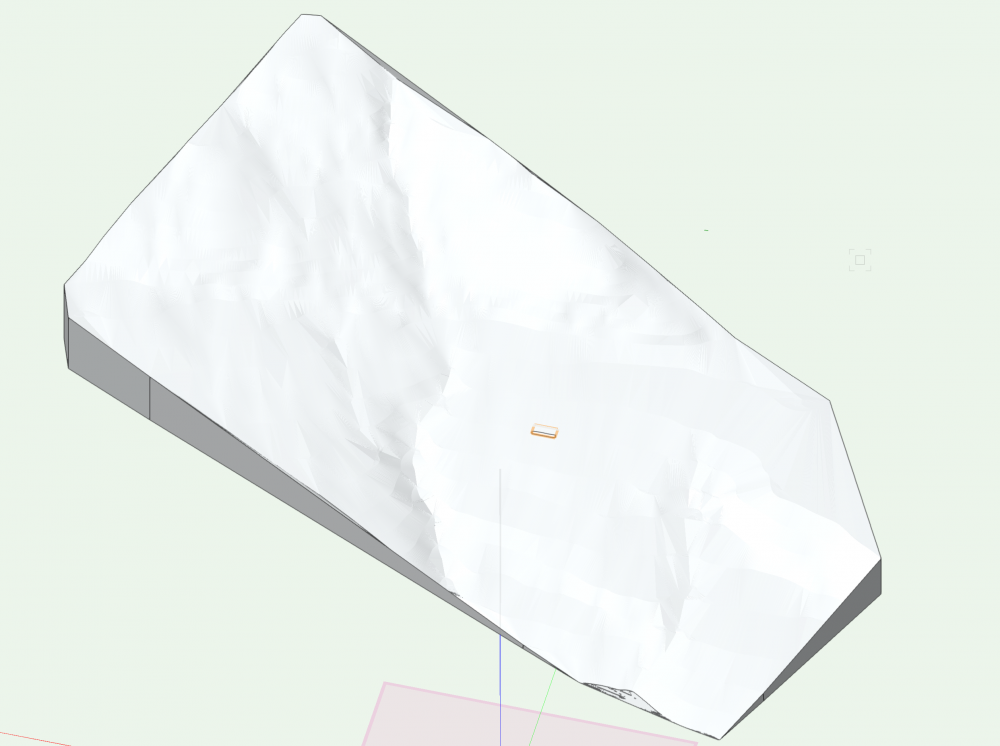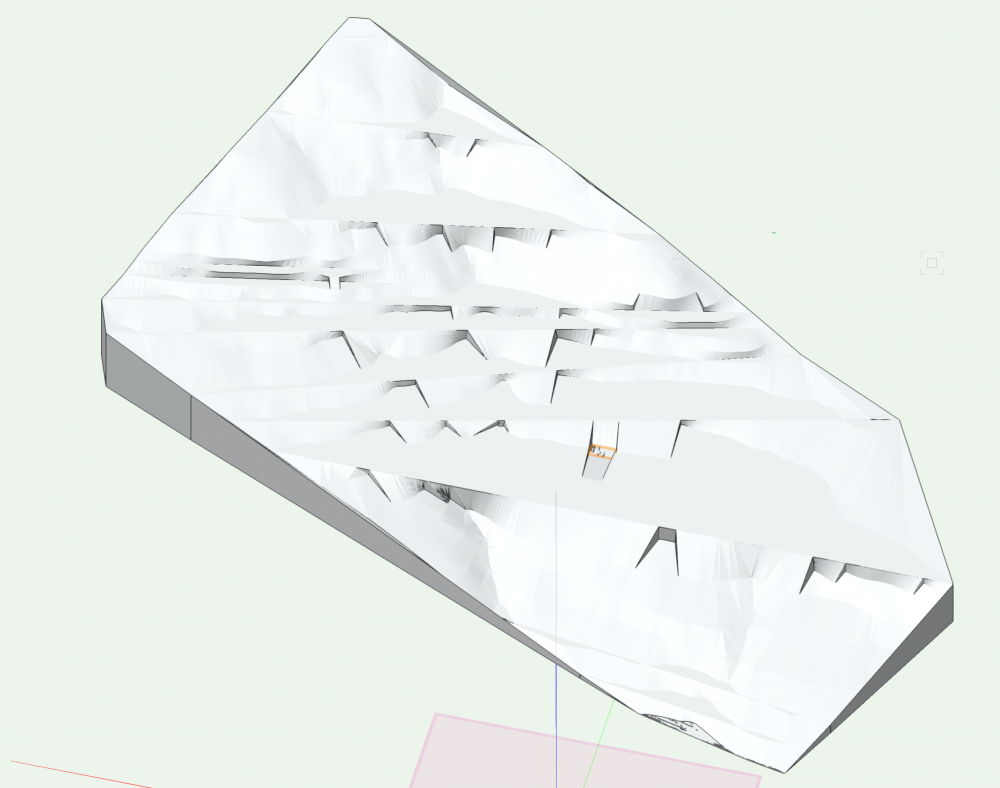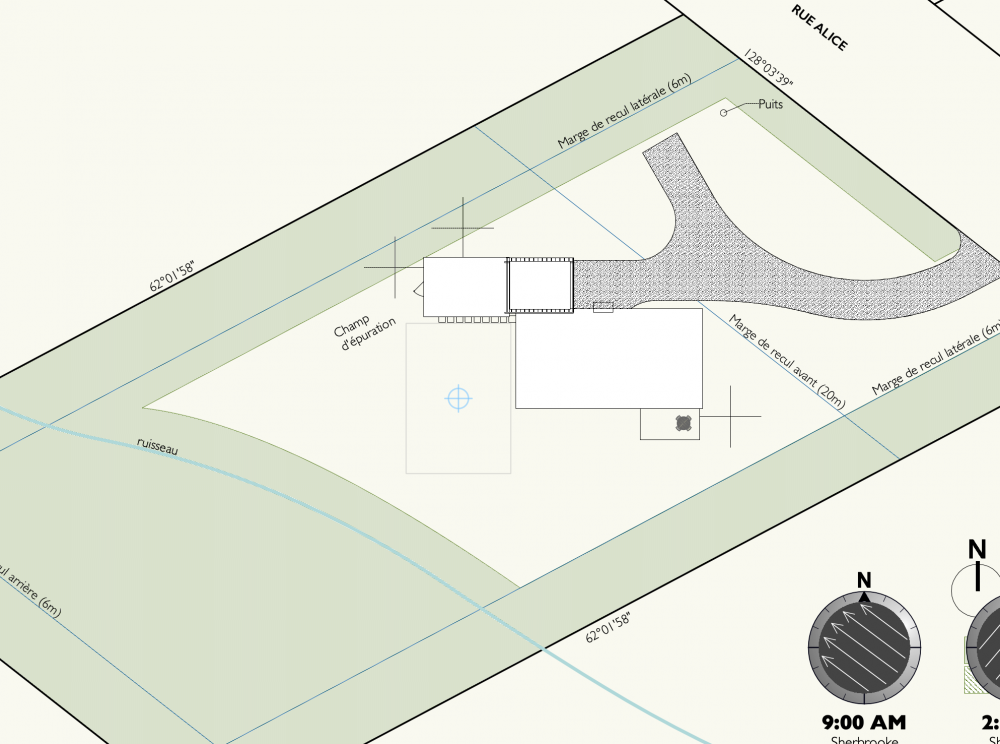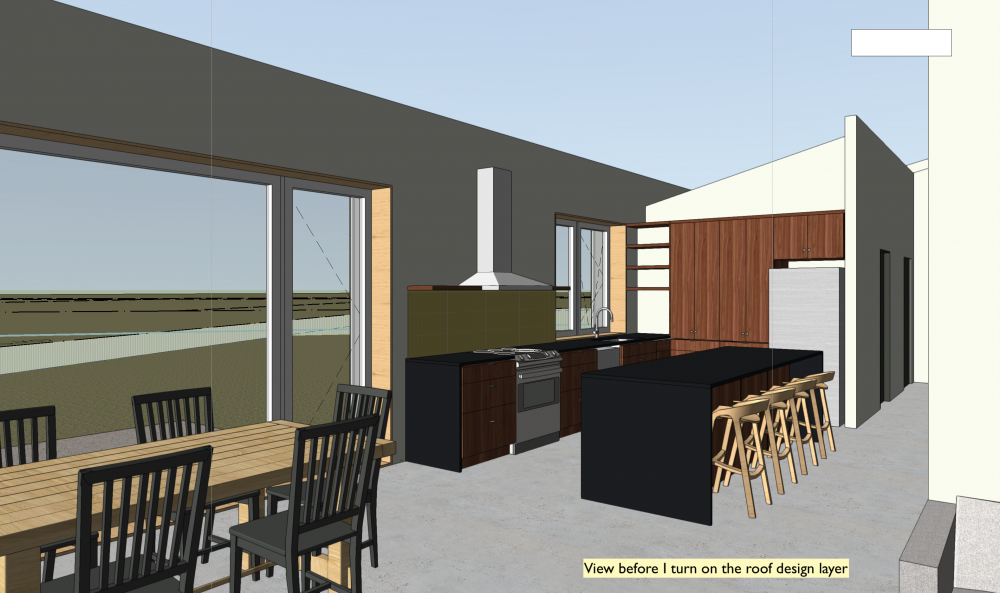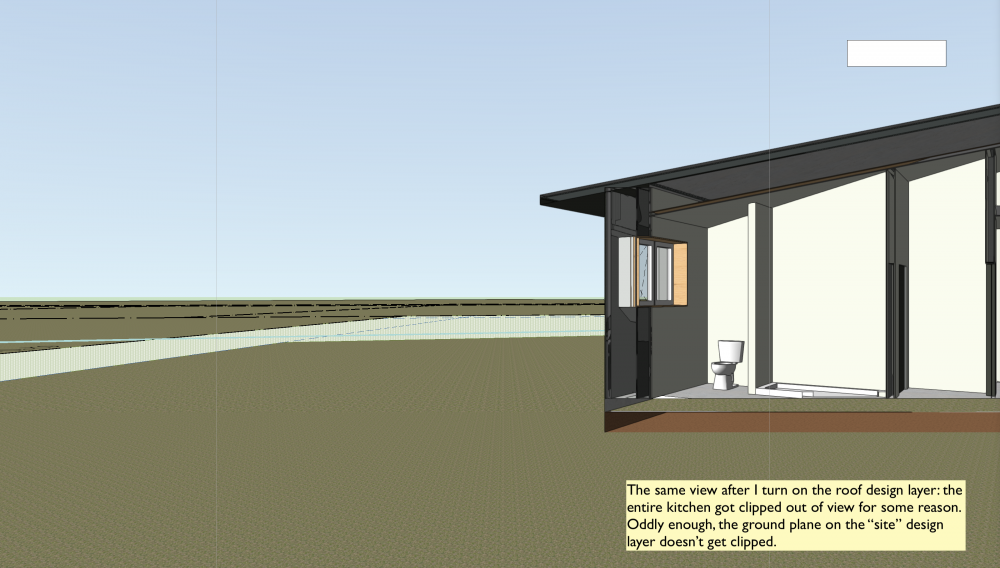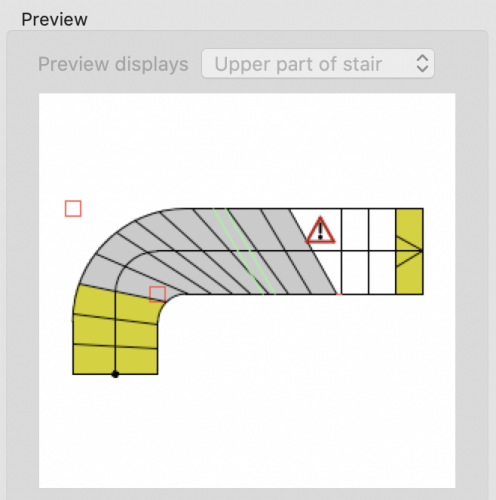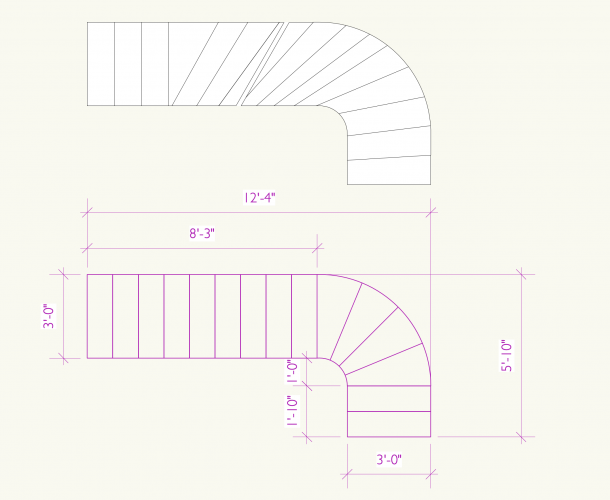
EvelyneB
Member-
Posts
25 -
Joined
-
Last visited
Reputation
5 NeutralPersonal Information
-
Location
Canada
Recent Profile Visitors
The recent visitors block is disabled and is not being shown to other users.
-
Thanks again! That did the trick for simplifying the terrain geometry. Now I have one more challenge: the site modifier is set to "pad with retaining edge", but the result doesn't appear to have a retaining edge, instead it slopes softly (see image). I updated the terrain model and checking settings on the terrain and modifier, but can't figure out how to sharpen that retaining edge. Any suggestions? VWX 2021 SP5 Architect
- 6 replies
-
- terrain model
- site modifiers
-
(and 2 more)
Tagged with:
-
Thank you @Tom W.! I deleted the duplicate polys. Is there a way to simplify the poly lines that were used to generate the terrain model with an existing terrain, or do I need to start over from the original geometry?
- 6 replies
-
- terrain model
- site modifiers
-
(and 2 more)
Tagged with:
-
Hello! I'm trying to make a pad with retaining edge, but when I apply it to the terrain model, the topography gets weirdly jagged all over the model, even in areas nowhere near the pad. Photos below show the terrain before the pad is applied, then the messed-up terrain afterwards. A file that contains only the terrain and pad is also attached. Any suggestions would be much appreciated! Thanks. Ducros_terrain only.vwx
- 6 replies
-
- terrain model
- site modifiers
-
(and 2 more)
Tagged with:
-
Hidden line render mode issues with window IDs & surface hatches
EvelyneB replied to EvelyneB's topic in Architecture
Thanks, @Boh! That's very helpful. Puzzling that this is the solution, but helpful all the same😉- 12 replies
-
- 1
-

-
- hiddenline
- window tag
-
(and 1 more)
Tagged with:
-
Hidden line render mode issues with window IDs & surface hatches
EvelyneB replied to EvelyneB's topic in Architecture
To fix the window IDs, I check the box for "Display 2D fills" in the viewport's OIP. Unfortunately I haven't found a solution to fix the triangulated interruptions in the textures. A Vectorworks employee contacted me and this seems to be a glitch. The workaround is to draw in the missing patches in annotation with a polyline with a hatch fill and carefully align it to the rest of the wall's texture. Needless to say, it's a huge pain and does not update automatically if anything changes in the model, but it's all I've found for now.- 12 replies
-
- hiddenline
- window tag
-
(and 1 more)
Tagged with:
-
Graphics glitch: turning on layer clips view
EvelyneB replied to EvelyneB's question in Troubleshooting
Aha! I found the rogue element. It was a random piece of roof framing that ended up way off to the left. I've deleted it and now the problem is solved. No idea how it ended up there in the first place, but at least everything works now! Thanks. -
Graphics glitch: turning on layer clips view
EvelyneB replied to EvelyneB's question in Troubleshooting
@zoomer, It is a perspective view, and the clip cube is not activated (at least not intentionally!). I have no idea what those thin vertical lines are - they appear in all of my perspective views, with & without the camera being activated. @michaelk Is the origin the blue circle in the top/plan view (image attached)? If so, then the building is quite close. That being said, when I zoom to the extents of the drawing, it zooms way out like there's a mysterious an unseen something-or-other far to the left side. I can't seem to select it to figure out what it is or how to move it though... I checked and the floor and roof plans are both at the same scale. Thank you both for your help! -
Graphics glitch: turning on layer clips view
EvelyneB replied to EvelyneB's question in Troubleshooting
Hi @zoomer, It occurs in a saved view, camera view and viewport. I tried restarting vectorworks and rebooting my computer but the problem persists. -
Hello, When I turn on the roof design layer in my model, the view clips bizarrely in an uncontrollable way, as shown in the images below The model is near the origin and still works fine in another view. The file is attached. Do you have any suggestions for how to fix this? Thanks! 2021-02-16 Mont Ham.vwx
-
Hidden line render mode issues with window IDs & surface hatches
EvelyneB replied to EvelyneB's topic in Architecture
Hi @Wes Gardner, Here is the file. The sheet layer with the elevations where this glitch occurs is on screen when you open the file. Thanks for your help! 210208_J&E_glitch.vwx- 12 replies
-
- hiddenline
- window tag
-
(and 1 more)
Tagged with:
-
Hidden line render mode issues with window IDs & surface hatches
EvelyneB replied to EvelyneB's topic in Architecture
No responses yet... Could someone please help me out here? I have the same issue in multiple files, and I'm stumped as to why it is occurring. I just installed the latest service pack, but the problem persists (VWX 2021 SP 2.1) Any help would be much appreciated! Thanks.- 12 replies
-
- hiddenline
- window tag
-
(and 1 more)
Tagged with:
-
Hello, I'm having trouble with a few display issues in my hidden line elevations. These seem to only show up in hidden line render mode, not in OpenGL (I've attached a PDF of both to illustrate the issues). Issue #1 : The surface hatch of the siding is missing on part of the elevation (PDF attached). The wall itself is continuous, but the texture is getting interrupted for some reason (shown in pink in attached PDF) Issue #2: window IDs - the window ID text is missing from the East and some South windows. The ID hexagon is there, but the text is missing (shown in green in attached PDF). I checked and the ID text class is turned on. The second window ID issue is that some window IDs from the opposite side of the building "ghosts" through the building (shown in cyan in attached PDF). Any idea what might be causing these issues in hidden line render mode? Thanks! Elevation window ID issue_OpenGL.pdf Elevation window ID issue.pdf
- 12 replies
-
- hiddenline
- window tag
-
(and 1 more)
Tagged with:
-
Thank you very much, _c_!
-
Hi! I'm working on a winding stair with the Stair Tool, and I was wondering what the colour code on the stairs in plan in the Stair Tool signifies. When I click on the stairs in this plan, they change colour (yellowish green, grey, tan or white) and the number of angled/winder treads changes, but I can't understand the correlation between the colour and geometric change. More importantly, I can't figure out how to model the stair that I want: the screenshot below shows what I want (magenta line drawing) vs. what I've managed to build with the stair tool. Any suggestions? Thanks! (VWX Architect 2021)
-
Thank you Nikolay! Switching to VWX 2021 and fixing the date stamp z value seems to have fixed the issue. You've saved me a lot of future frustration!
- 6 replies
-
- 2
-

-
- title block
- visibility
-
(and 1 more)
Tagged with:

