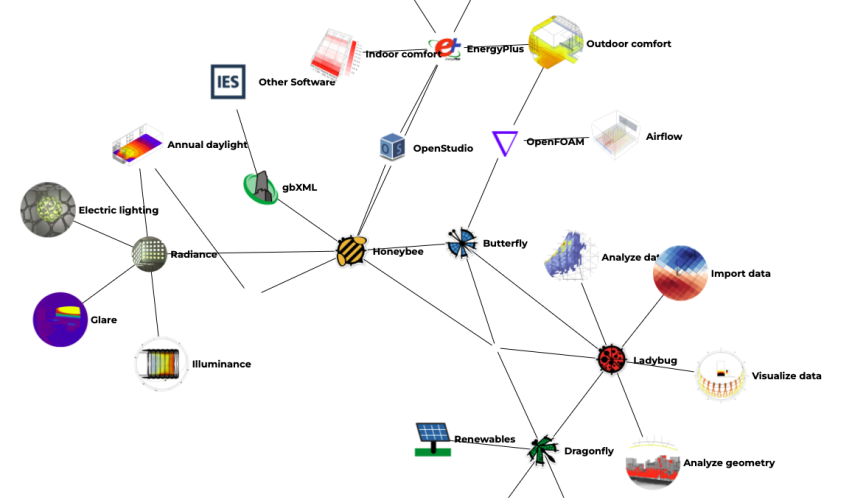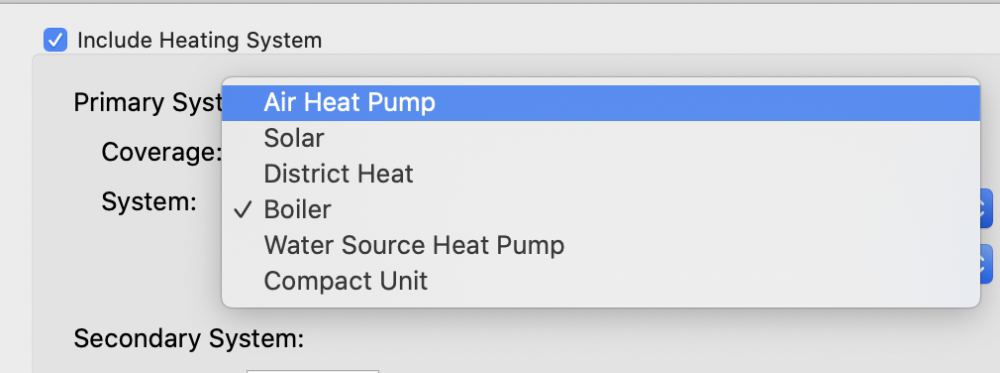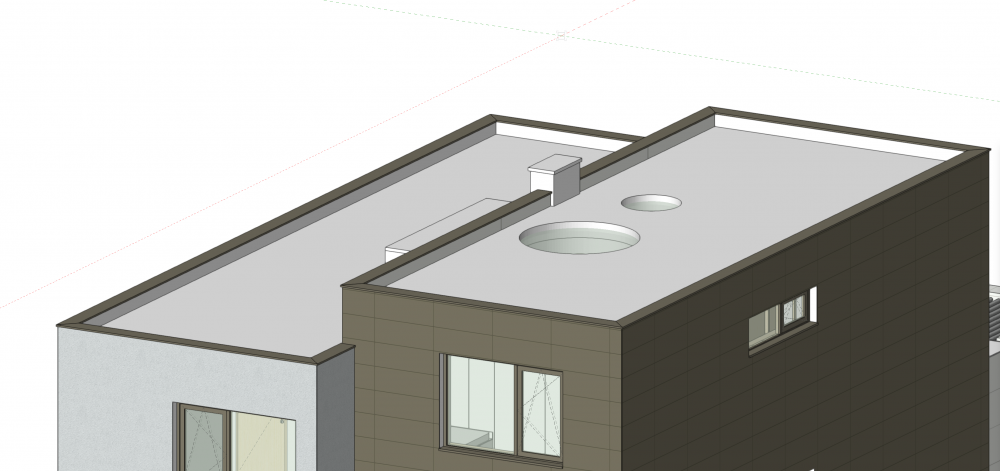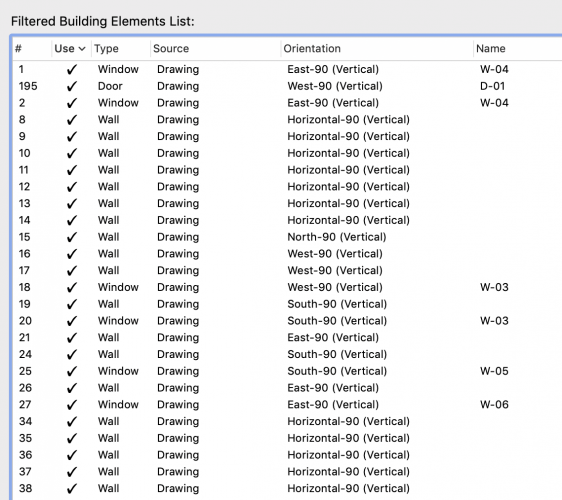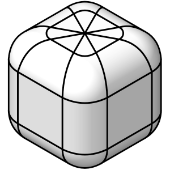Search the Community
Showing results for tags 'energos'.
-
Would be great if someone at VW could develop a marionette network to send data to Passive House energy modeling tool PHPP similar to what Perkins Will has done here in Rhino. https://research.perkinswill.com/wp-content/uploads/2021/06/2020-Fall-incubator_CheneyCillian_compress.pdf Maybe this should be tied into the Energos development team.
- 1 reply
-
- 6
-

-
- phpp
- passive house
-
(and 2 more)
Tagged with:
-

Connection with Lady Bug Tools ?
GatRed posted a question in Wishlist - Feature and Content Requests
Hi, I wish that instead of developing energos and other analysis marionnette objects specific for Vectorworks and with limitations, that could be created the integration of ladybug tools. https://www.ladybug.tools They are open tools, and written in Python. Today, they are usable with Rhino. Don’t be afraid of the first look, those tools are awesome and allow to make really precise analysis based on open source and recognised calculation engines like energy+ or OpenFOAM : - thermo dynamic simulation - energy needs - illuminance - airflows - summer comfort - shadows analysis - … As there is marionnette inside Vectorworks, it should not be really complicated to use those tools with vectorworks for the 3D model part instead of Rhino. And thought that it would make Vectorworks the only Architect CAD software that allows you to make precise analysis, but it seems that there is already a commercial Revit plugin… Nevertheless, this connection between Ladybug tools and Vectorworks would be awesome. Best, Gaëtan https://docs.ladybug.tools/ladybug-tools-academy/v/climate-analysis/sun-path-sky-mask-and-direct-sun-hours- 2 replies
-
- 3
-

-

-
- marionette
- shadows
-
(and 3 more)
Tagged with:
-
With the rising need and advancement of the Energos tool, can we have a forum section dedicated to this tool. The search function is not fun. Thanks,
-
Currently I am in the process of recomputing many of the k-values for the materials that come shipped with VW there are quite a few things missing when regarding the calculation of K-values and R values - namely - Thermal Bridging. In Ashrae Fundamentals and ASHRAE 90.1 / International energy conservation code - there are values that are calculated separately for : 1. Wood Stud wall assemblies (Cavity Filled insulation batt) 2. Steel stud wall assemblies (cavity filled insulations) 3. CMU Assemblies (i.e. weight/cores grouted, ungrouted, filled or partially filled) 4. ASHRAE Fundamentals (Chapter 26 and chapter 33 respectively) There happens to be a predicament that is caused by composite materials vs traditional material types in VW 1. True R values cannot be determined from composite material k-values due to bridging calculated as noted in ASHRAE 90.1 and/or steel/wood reduction coefficients with insulated cavity walls, and / or concrete / masonry conditions with integrated insulation types. I.e. Masonry with grouted cores, or partially grouted insulated, partially grouted uninsulated, etc... 2. Do worksheets have the ability to subdivide composite materials in worksheets to show their respective counter parts? i.e. wood stud wall 16" o.c. w/ batt fiber insulation (is composed of two materials) - can worksheets show the composite material and their respective integral materials (i.e. batt fiber separate from wood stud wall partition) 3. Calculation of interior and exterior air film - is this automatically integrated into Energos? or should those components be added to each wall type? 4. Given that composite materials calculate composite k-value - based on the percentage of the respective components, an automated method's purpose of calculating UA values would be defeated (I think). Any ideas regarding this? As a result, my question is this : 1. What are the benefits of composite materials? What is their purpose, and how are they helpful to Energos or Energy conservation code compliance - other than finding the percentage value of components in their respective assemblies and multiplying them by their respective k / r values? This will certainly guide the material / composite material process - where i needed to decide to create CMU / grouted / insulated materials as a single material, or as a composite one? I know this post is long winded, hopefully we can have a productive discussion! Thanks in advance!
-
Hi All, Our practice has recently signed up to 'Architects Declare', and we're trying to take this commitment seriously. Some of the declarations we (and many other architects) have signed up to as part of this: 'Include life cycle costing, whole life carbon modelling and post occupancy evaluation as part of our basic scope of work, to reduce both embodied and operational resource use.' 'Accelerate the shift to low embodied carbon materials in all our work.' 'Minimise wasteful use of resources in architecture and urban planning, both in quantum and in detail.' In light of this: 1- Is there any plug-in, module, or functionality, which would help us to calculate embodied carbon in our Vectorworks models? (Or by exporting our Vectorworks models/data from our models). For instance, Hawkins Brown have created a Revit plug-in to help with this. Is there a Vectorworks equivalent available, or in the pipe-line? 2- As above, but for life cycle costing/ whole life carbon modelling 3- As above, but for linking Specification of materials to Vectorworks models 4- Is the Energos module useful/accurate? And is it still being developed? There is not much information available on this online, apart from a few short videos (mostly from 2016). If anybody has used this a detailed review of its capabilities, and maybe a real life use example would be great. Quite a broad question, generally we are trying to get a handle on any tools we can use to help us evaluate and create more sustainable/ low energy use/ low embodied carbon buildings. Thanks! A
- 23 replies
-
- 9
-

-
- energos
- sustainability
-
(and 3 more)
Tagged with:
-
Can someone at VW tell me what method is Energos using to calculate the U-Value of wall/slab styles, Effective or Nominal? I know it’s pulling the lamba for each component but not sure how it’s adding them up...I suspect Nomimal as framing type and spacing is not specified in the styles. If so I will just use the U Value override with my own effective calcs until this can be done in Energos. Thanks
-
VW 2020, Energos, does it work? Is anyone using professionally? Given the historic lack of information or responses to questions coming from VW inc.... Is there an employee out there in 2020 willing to talk about the status of this module with any specificity? or is it another half finished Vectorworks tool?
-
Hi community, In order to correctly set up my building heating system i need to add electrical heating as my primary system (floor electric heating) ...but there is no option for that. Hot water heating has electric system but not heating. Is this error?...or am I missing something? I see that in RM among energos records there is one record called 'energos heating direct electric'...can I somehow include it and add to my heating system. Will energos take effect after attaching this some object in drawing? Can somenone help me to solve this question. Maybe @Luka Stefanovicor @Nikolay Zhelyazkov might have answer. Thanks.
-
Hi community, What is the best way to approach insertion of custom skylight (seen in attachment) into Energos calculation? I am familiar with function 'new' > new building element and I indeed inserted these two skylights to include in my building envelope. So what with physical object then ...Can I connect skylight objects with that items or these will not communicate and I have to delete skylight modifiers from roof slab in order for calculation to behave correctly? Hope not... Maybe @Luka Stefanovicor @Nikolay Zhelyazkovmight have an answer... Thank in any case for your time a effort to help.
- 9 replies
-
- energos
- record format
-
(and 1 more)
Tagged with:
-
VW 2020, Energos, does it work? Is anyone using professionally? Given the historic lack of information or responses to questions coming from VW inc.... Is there an employee out there in 2020 willing to talk about the status of this module with any specificity? or is it another half finished Vectorworks tool?
-
Hi guys, Working on my first worksheets ever...in one of my first fully 3D drawing...learning BIM...and I love it! I have few questions on the way: 1. Is there a way to retrieve 'orientation' value from energos - building envelope - window/door/roof/slab/wall...for worksheet? I found energos label information available through 'records'...and some others through 'functions'.. but haven find this one yet. 2. Can I call up net area (without window/door..any openings) of facade 'orientation' awar? Lets say facade facing south has this amount of surface area while east etc...and sum opening area for same orientation is ...square meters VW has this information somewhere on background... 3. Can be particular object in one room be aware (through space object) of which space - room it belongs. I would like to show in windows/door (and maybe other) schedule where it belongs to what room...I guess we could apply this to other situation too like what and how much room finish belongs to what space... 4. What would be the easiest and most sustainable way to get this information. I am trying to add some text description to each individual component of my styles...to provide more information than the name of particular component. Do I need to attach some records...? 5. Can I retrieve some data - value from other worksheet within one file...I mean active link to some cell with sum values and use it for calculations in other worksheet? 6. (Not worksheet related one)What is the way to force VW to keep my default lists be my first and really DEFAULT (list like Lambda value, system lists etc...). I see that they will not stick default across whole vw...with some exemption. I miss this especially in energos environment where are many different lists to fill in different systems for building and 'users' will not stick first. 7. Why energos will not use my document custom units (m², m³) but use sq m, cu m etc.... Thanks a lot for reading this long list and for any advice or help. Much appreciated.
-
We need to make more visual presentations to sell energos to our clients this software is an example http://sefaira.com/sefaira-architecture/
-
- vectorworks
- bim
-
(and 2 more)
Tagged with:
-
what does, this mean, ? "the total space relevant floor area is zero" where can i get more info on how to check my model? my model attached thank you SMOKEHOUSE_model.vwx
-
Hello: I have a building with several insulated interior walls and so wanted to create a new "Object Boundary Type" as shown under Edit Wall Style -> Insertion Options -> Energos. I have created a new type, but I cannot figure out what the parameters R S External and R S Internal are used for. Even the units are confusing, sq ft F h/Btu. What are these parameters used for? Thanks in advance. Edit: After a bit more googling, these units appear to be inverse heat transfer coefficient, but what I cannot figure out is why this additional value adding to lambda and R/U values. What values should I use for interior walls? Interior meaning two conditioned spaces on either side of an insulated boundary. The wall style has a lambda value determined by components.
-
I vote for a global Materials System in Ressource Manager. That will hold all Building Material Info in one Place. That will be needed for Classes or Components of Architectural Plugin Objects or finally IFC Export. Things like Energos Values, Weight, Render Texture; Hatches, Fill Color, Fire withstand, ... and lots of Custom Data fields for Prices, Manufacturer, .... And maybe extra Multiple or Sandwich Groups of those. And lots of Preset Libraries. Reason : That way we have to set these values only one time when we create Wall/Window/Door/ .... Styles.

