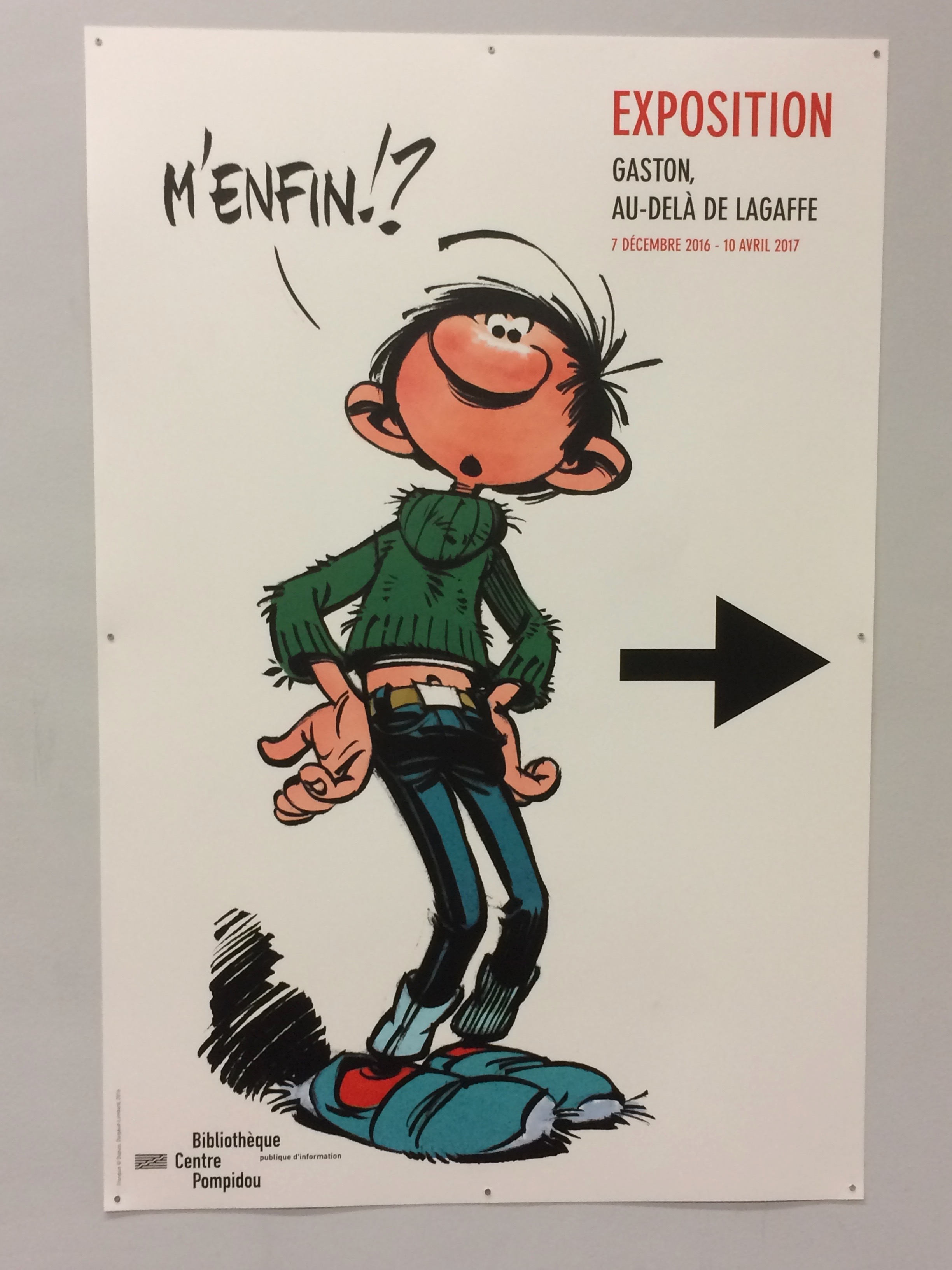
Christian Fekete
-
Posts
488 -
Joined
-
Last visited

Christian Fekete posted a question in Troubleshooting
Christian Fekete replied to Christian Fekete's topic in Architecture
Christian Fekete replied to Christian Fekete's topic in Architecture
Christian Fekete commented on administrator's event in Coffee Breaks
Christian Fekete replied to Kevin McAllister's topic in Wishes Granted / Issues Resolved
Christian Fekete replied to Christian Fekete's question in Troubleshooting
Christian Fekete posted a question in Troubleshooting


until