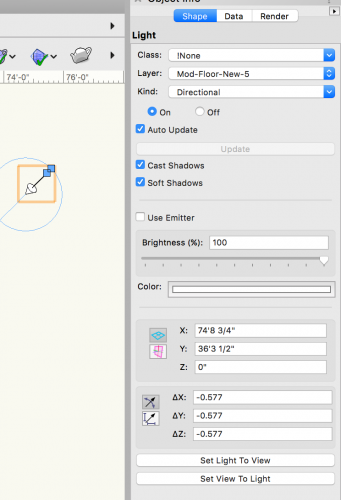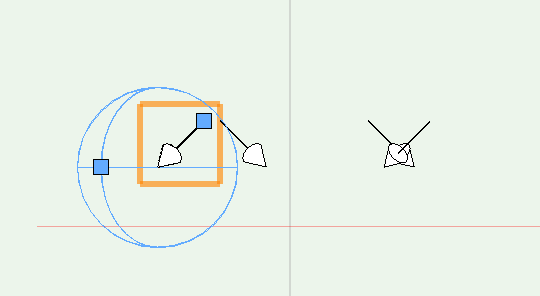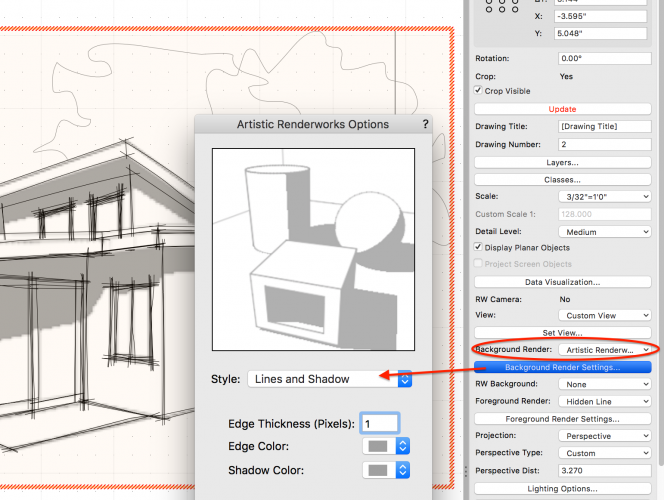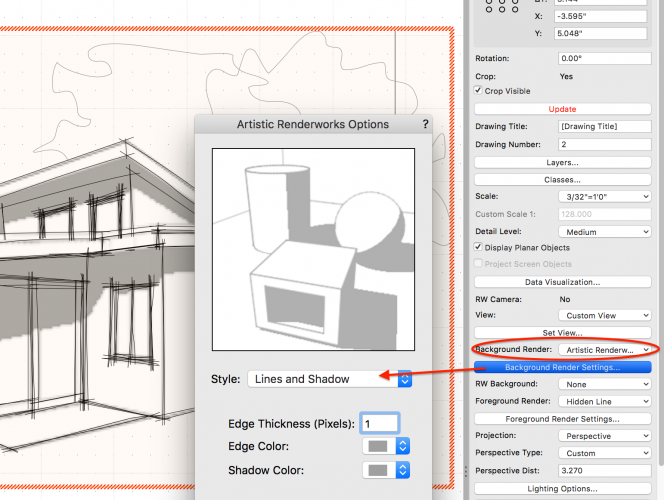-
Posts
130 -
Joined
-
Last visited
Content Type
Profiles
Forums
Events
Articles
Marionette
Store
Everything posted by taliho
-

Future program additions for saved views
taliho replied to AllenM's question in Wishlist - Feature and Content Requests
In 2021 you can undock the saved view palettes from the navigation palette. dbl clicking gets you to the view you need. (I think..) Tali -
Hi I'm trying export to web-view for the first time. I copied the relevant model layers to a fresh file, and ran thru the first couple of steps then got an error message - and not sure what to correct or do differently Thanks This is the message-
-
Hi I'm trying export to web-view for the first time. I copied the relevant model layers to a fresh file, and ran thru the first couple of steps then got an error message - and not sure what to correct or do differently Thanks This is the message-
-
Hi- I had a similar problem last year, (12Mb vwx went to 60MB pdf). Turned out that publish to pdf had an option to rasterize text - For each sheet that is published, select options next to the 'Publish to pdf' , and try the opposite of what your default is. That seemed to do the trick for me. (in 2020 - can't select all sheets, need to do it one at a time) Tali
-

Exporting to pdf - vs. image file - file size
taliho replied to halfcoupler's topic in General Discussion
Thanks - Fantastic! Great help. I tried it out. Rasterizing pdf of all 3 sheets - down to 8MB (Even though rasterizing usually increases file size?) Rasterizing text only on all 3 sheets - down to 4.6MB (Rasterize pdf remains unchecked) Its still a mystery to me - but its working!!!! (Viewports were not modified in any way. exact same content. The Building Dept changed its requirements and need some blank space on the cover sheet so they can now add electronically things that were stapled to paper copies before. So I moved some of the viewports to a 3rd sheet.) -
Thanks - but I do not have 'Rasterize' in the publish options. (Options is greyed out) Since all the sheets are in the same file - why are 1&2 printing to a smaller output than ABC when it seems to be the same amount of content and no difference in the publish settings? I went through the exercise of removing everything outside the boundary of the sheets as well, - no change. BTW - the viewports are 1 site plan, 2 floor plans, 3 elevations and 1 section. Elevations are rendered in Artistic lines and shadow, hidden line. It should be a very 'light' file
-

Exporting to pdf - vs. image file - file size
taliho replied to halfcoupler's topic in General Discussion
Jumping in a bit late here - but wondering if any new developments have been noticed? Im having trouble only after installing 2020. No issues in 2019 or earlier. I have a fairly small .vwx file with a few design layers. I created sheet 1 and 2 with a few viewports. It published to pdf at 4.6MB I duplicated Sheet 1 to create sheet A and B, and sheet 2 to create Sheet C. From A and B I deleted a few viewports - basically spreading the original viewports over 2 sheets., Now when I publish ABC to pdf, the size is 42.4MB These sheets have the exact same viewports, just allocated to different sheets. All the sheets live in the same file. (all1&2 and ABC) What has made the output so large? Ive been told to rasterize, but there is no such option on the 'publish' window. Appreciate any thoughts I'm on Mac OS 10.13 - High Sierra, Vectorworks 2020 SP3.1 -
HI I have a fairly small .vwx file with a few design layers. I created sheet 1 and 2 with a few viewports. It published to pdf at 4.6MB I duplicated Sheet 1 to create sheet A and B, and sheet 2 to create Sheet C. From A and B I deleted a few viewports - basically spreading the original viewports over 2 sheets., Now when I publish ABC to pdf, the size is 42.4MB These sheets have the exact same viewports, just allocated to different sheets. What has made the output so large? Has this happened to anyone else? It is occasionally randomly happening on new files too. Not all new files. Appreciate any thoughts Mac OS High Sierra, Vectorworks 2020 SP3.1
-
Thanks! I'll check it out with the rest of my script Tali
-
I am building a sign - individual cubes with embossed letters. Before I go down a rabbit hole - is it even possible to recognize and isolate individual letters to emboss on separate cubes? I have built a model the 3D way for now - text word, true type to polyline, ungroup, extrude individual letters and subtract solid letter from solid cube. Would like to be able to repeat for any text and any number of cubes. Thanks Tali working on Mac, Sierra 10:12 Vectorworks 2020 SP3.1
-
Sorry- I can't delete the duplicate images...
-
I use a different technique: 4 separate directional light sources. each is also 45° to ground I play around with which direction looks best on the elevation Light Source on Floor Plan - labeled 1-4, classed separately, Rendering On Sheet Layer Background Render: Artistic Renderworks Background Render Settings: Lines and Shadow - this takes the shadow direction from the light source in the class that is turned on. Edge color and shadow color are the same so there is no visible line. Foreground Render: Hidden Line Foreground Render Settings: Sketch (Or not....)
-

Exporting to consultants that use Vectorworks
taliho replied to taliho's topic in General Discussion
Thanks Kevin- I will try this out. Tali -
I would like to export/send my model to a structural engineer who uses Vectorworks. How can I share just the necessary info, without giving away any customized stuff? I'm thinking I don't want to share content in my resource browser - eg, details, worksheets, render styles, etc. Also no need to send over irrelevant layers or classes Do i need to create a separate file where I've copied just the model? Is there a way to create a reference file? (I know how to bring in a referenced file, but not how to send....) Thanks Tali
-
I am trying an elaborate work around... Grids are on a separate DL Horizontal and vertical lines are classed separately. I then do a second viewport under (or on top of) each section viewport I align those once and lock in place If I need to rearrange the placing of viewports on my sheet, I need to remember to take the Grid viewport with them. But for now, everything is in sync. Copying and pasting the grids into the viewport itself won't update if (for any reason) I need to add or change a grid line.
-
Just found out - the document set to black and white only. This causes fill and pen colors to show as black. This is also causing the dot screen effect of grayed layers. Just go to File > Document Settings > Document Preferences, then under Display uncheck Black and white only. Because it didn't affect the rendering colors - I didn't think I was B/W...
-
Good morning- My greyed layer shows as if dot-screened, not solid lines. In design layer and sheet layer This is only in one file, so it is not a Vectorworks preference, but must be something in my document. I don't know how I did it - in case I ever want to do it again..... But for now I need to revert to solid lines in greyed layer. Any ideas? thanks Tali
-
There is a pivot window PIO. I can modify to make it look like a solid door (very wides sashes!) but only center pivot... Please - can this be made into a door option as well? Thanks
-

VEVECTORWORKS 2015 KEYBOARD SHORTCUTS IMAGE
taliho replied to mendezarcediego's topic in Resource Share - Templates
mendezarcediego May I share this with my Vectorworks user group in Mountain View CA? thanks Tali -
Thanks - I'll give it a try Does win-door have it? Is it still possible to get win-door? Do any subscription libraries have it? Tali
-

Architectural Elevations
taliho replied to JoshW's question in Wishlist - Feature and Content Requests
Yes - add me to the "love to have it" list.... -
Hello- Where can I find a pivot-door PIO? (The last time this was answered was 2007, and it was a make-your-own-symbol directions.) Thanks Tali
-

exporting sheet layers only to another vectorworks file
taliho replied to taliho's question in Troubleshooting
Thanks so much - I am up against this again. I have a full set of drawings - 18 design layers 20 sheet layers numerous classes. My landscape designer needs only 2 of the drawings and only some of the info on each... I did open a new file and copied and edited and deleted - but boy, there's gotta be a better way! -
Hi Some basic things I was able to do in 2014 are now beyond me. * I would like to drag a wall to a new location, and have the connected/joined walls extend to continue the join. * I would like to bring the cursor to the wall, see it change to a white arrow, drag the white arrow to a location somewhere on the drawing (usually a wall in another room ) and see my original wall align to the new location What is actually happening is that my wall breaks the join. Is there a new preference setting for this? Thanks
-
In 2014 I could edit wall attributes in the wall style to fill by class. not no more in2015... e.g.: The workflow is to draw all interior walls the same 2x4 with 1/2" gyp. Some are classed to walls-existing, some to walls-demolition, some to walls-new. Walls-demo attributes are no fill and dashed outline, wall-new are hatch filled. I can make a wall demo or existing by changing its class, and it will show accordingly. Has anyone seen how to do that in 2015? Thanks Tali








