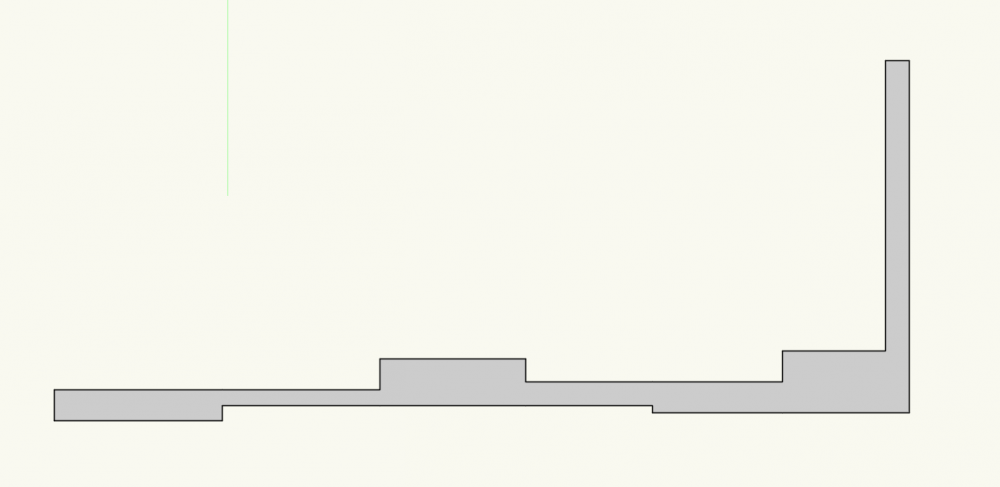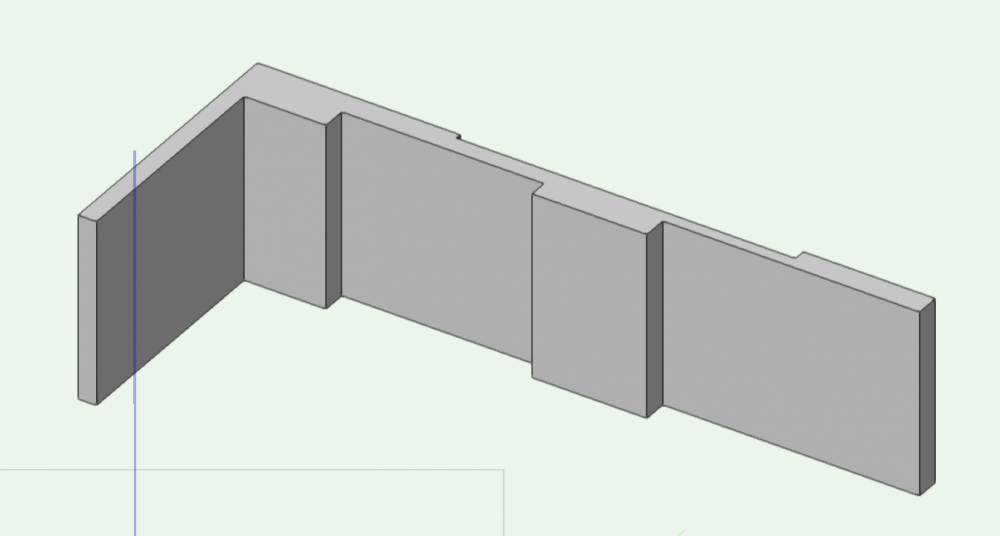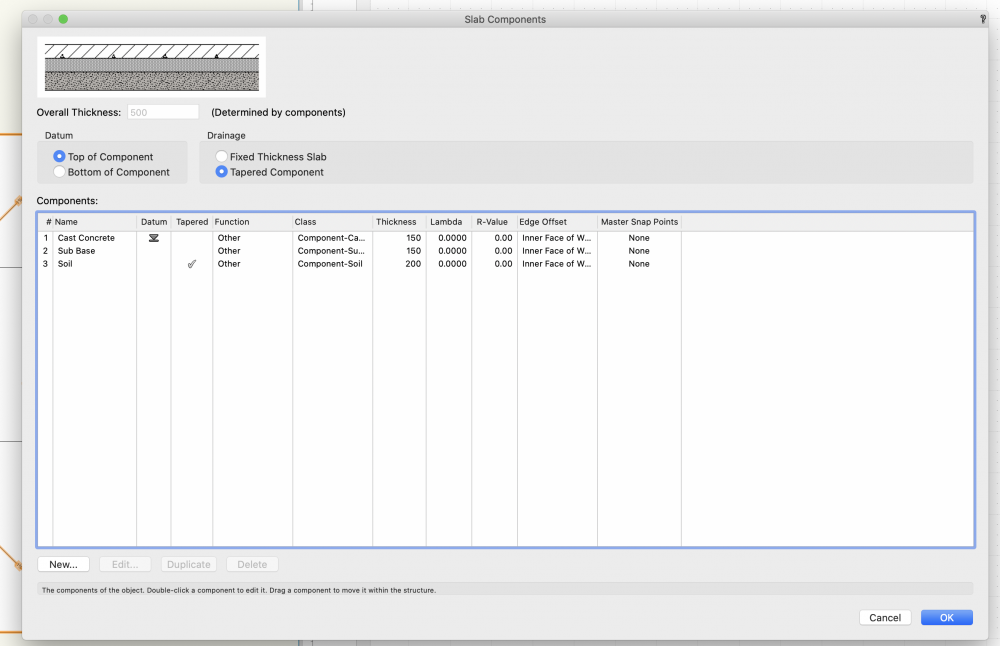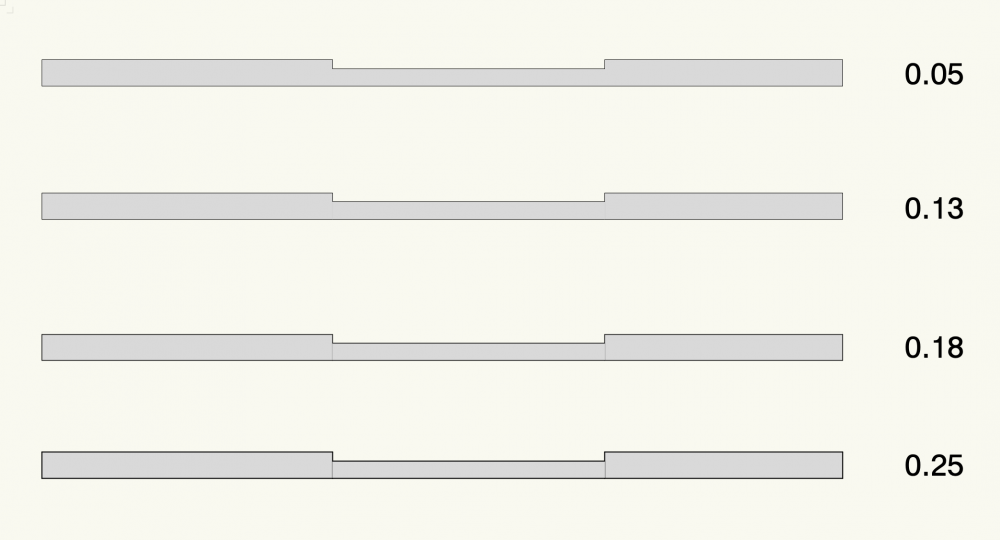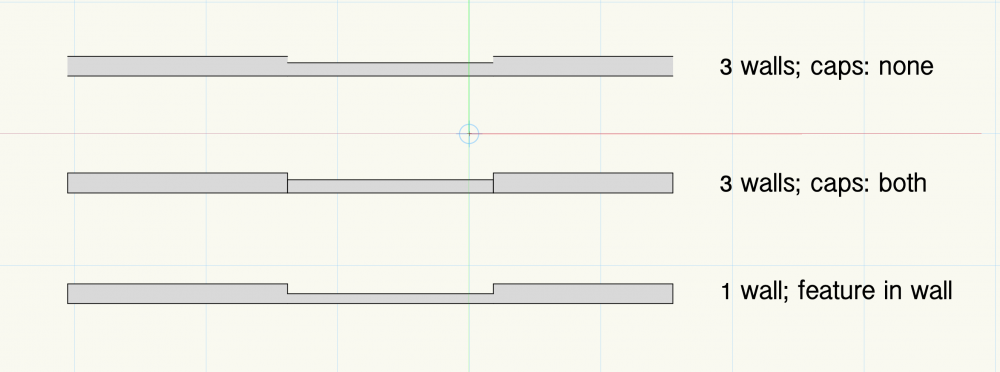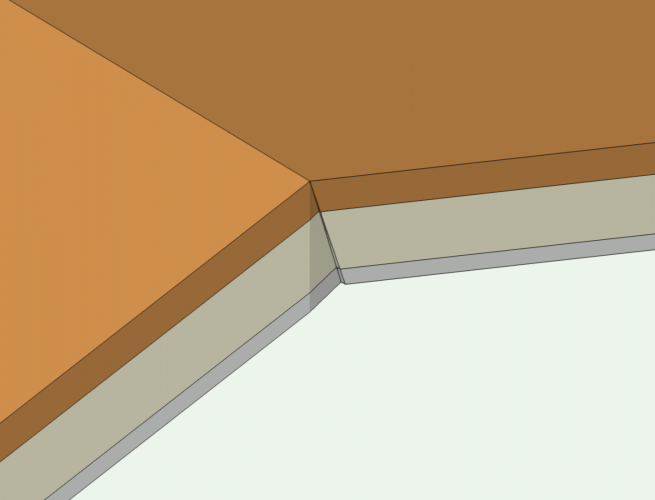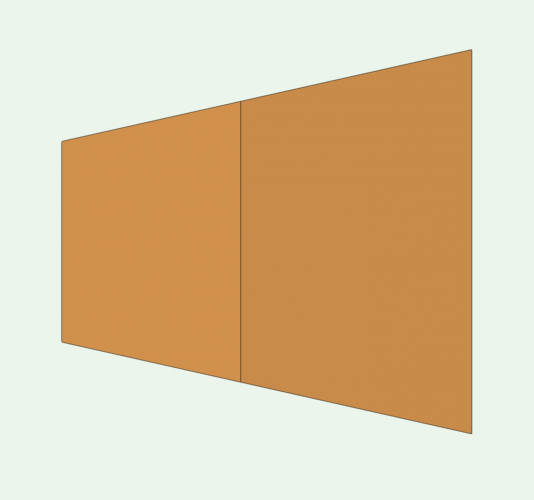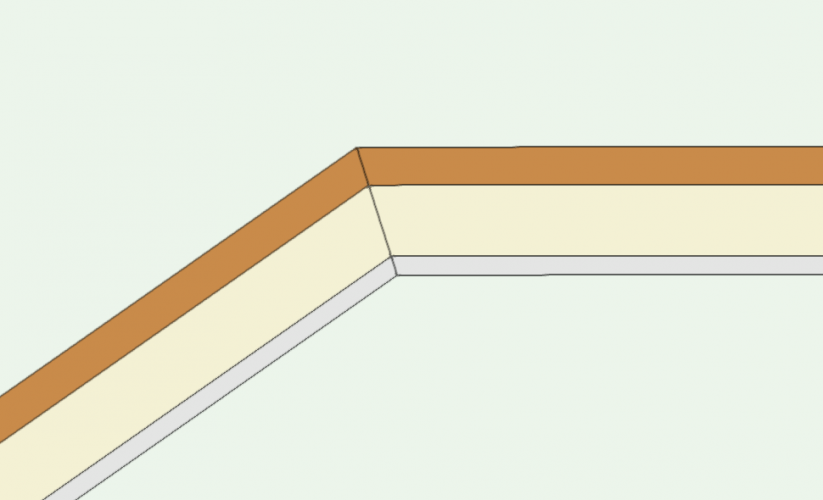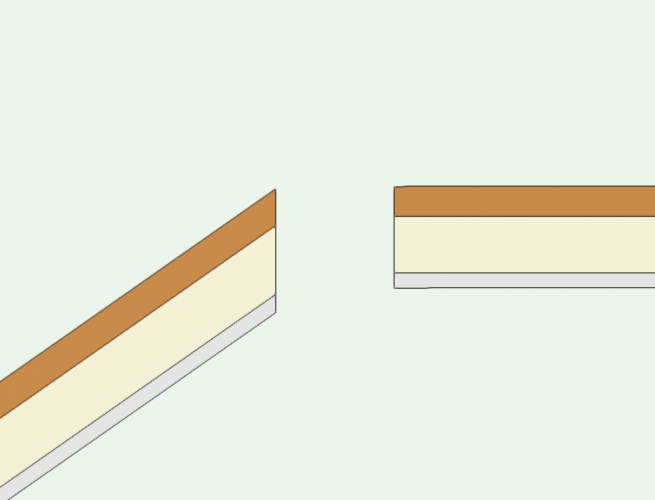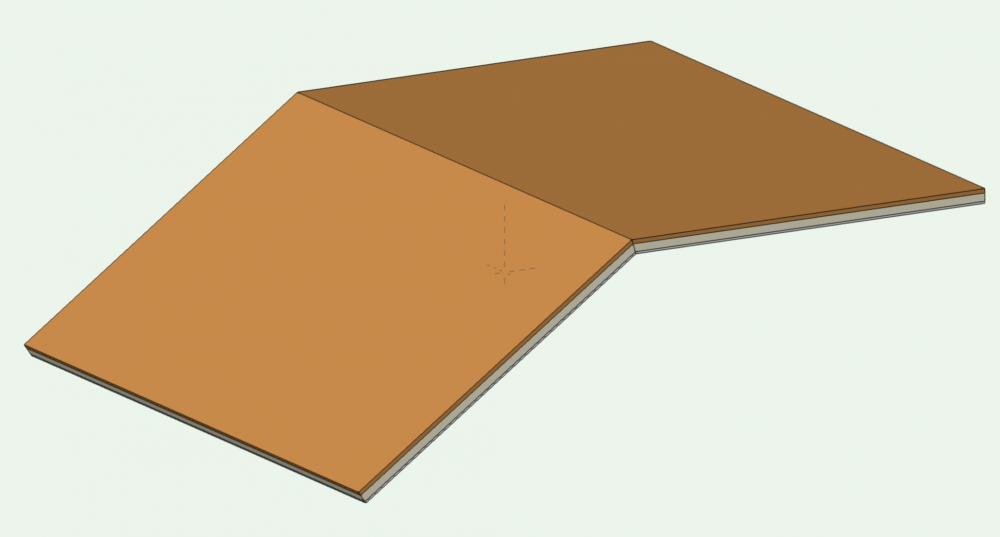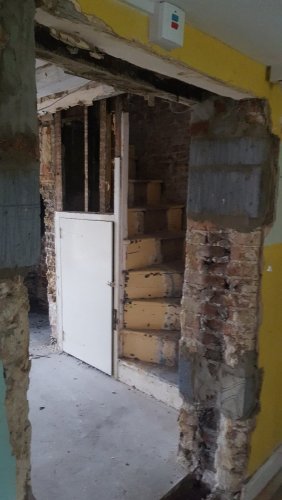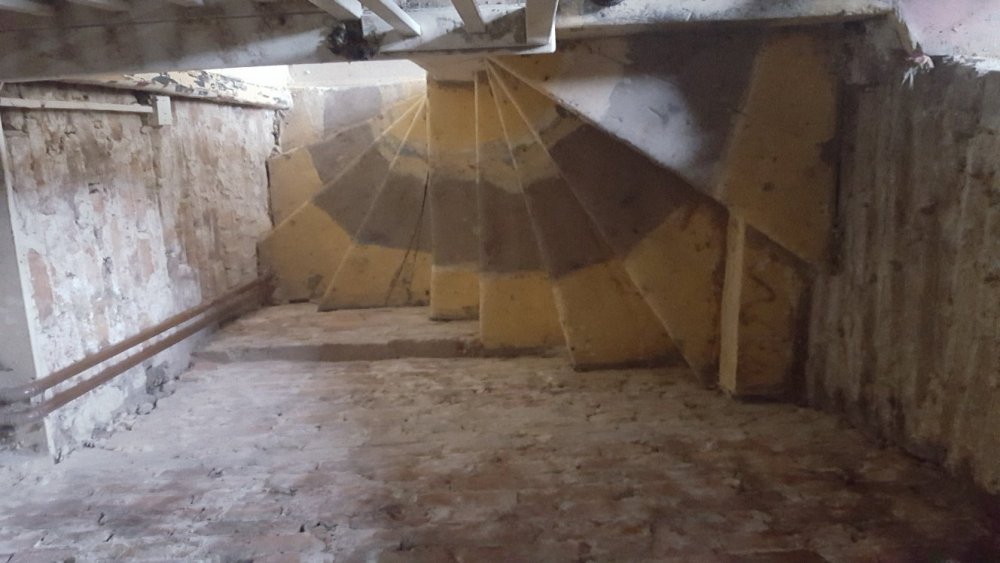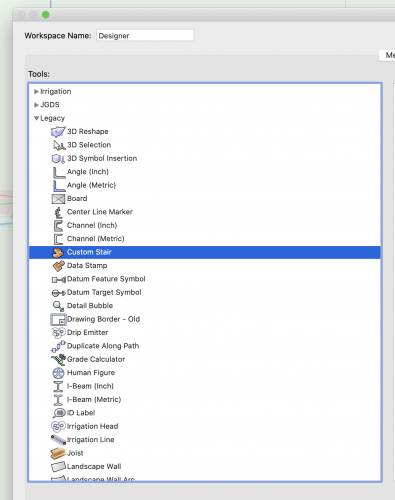-
Posts
5,083 -
Joined
-
Last visited
Content Type
Profiles
Forums
Events
Articles
Marionette
Store
Everything posted by Tom W.
-

How to control two roof faces intersection ?
Tom W. replied to Stéphane's question in Troubleshooting
Hi @Kevin K I've done 'flat' roofs in the past (real ones I mean, not VW ones!) with shallow falls + valleys + internal drain points, the falls created by the insulation like @line-weight says. And I'd say the slab drainage tool is tailor-made for drawing these types of roofs - very quick + easy. This is a roof with parapet walls + inward sloping falls The only issue I have with the slab drainage tool is the drain symbols which don't insert at the correct elevation + are a pig to get in the right place.- 94 replies
-
- roof
- combine/connect
-
(and 1 more)
Tagged with:
-
Thanks Matt yes but with feature in wall you can wrap the components. Although I remember it being quite fiddly to get looking right... So if you have a wall recess - an alcove - you can show drywall on the reveals. Although I think if it's not full height you don't get the wrapping on the horizontal surfaces - the soffit + sill - only the vertical reveals. But the fact is, more often than not if you have an irregularly shaped wall it will be a monolithic single component affair (an old wall) so my point is a fairly minor one!
-
Although I imagine if your wall has components then you'd need to go down the wall projection route...
-
Absolutely Matt. It's by far + away the easiest way to deal with these kinds of walls I'm v glad you pointed it out. Sometimes the simplest solutions are the best...!
-
@MGilc I think all the roof light symbols VW provides are 3D only. I think you're asking whether it's possible to insert your own rooflight symbol into a roof rather than using one of the VW ones. And I think you'd like it to be a hybrid symbol so it has a 2D component as well. Much the same way that you can insert your own symbols into a wall? Or slab for that matter. These are good questions. I have a feeling the answer is no but be great if @Helen Law could confirm. I believe the holes for skylights are created differently (without wall hole geometry) to how it works with symbols in walls + slabs. Perhaps I've misread your questions though
-

How to control two roof faces intersection ?
Tom W. replied to Stéphane's question in Troubleshooting
Yes that's absolutely right. You choose which components you want to taper but you can't taper the underside of the bottom component - but like you say, you wouldn't really want this anyway. Then it becomes a pitched roof rather than a flat roof.- 94 replies
-
- 1
-

-
- roof
- combine/connect
-
(and 1 more)
Tagged with:
-

How to control two roof faces intersection ?
Tom W. replied to Stéphane's question in Troubleshooting
That's really interesting. Like I say my experience is pretty limited but really useful to learn all this- 94 replies
-
- roof
- combine/connect
-
(and 1 more)
Tagged with:
-

How to control two roof faces intersection ?
Tom W. replied to Stéphane's question in Troubleshooting
Do you mean for a flat roof? If so yes that's what it's designed for: to put in the various falls + drainage points. Or for yard areas where you have a similar arrangement of falls/drains. Or factory floors with floor drains. This kind of thing: But as I said in the thread I linked the drainage symbol component doesn't really work However I should say this is just from messing around with these tools, I haven't used them in proper projects.- 94 replies
-
- roof
- combine/connect
-
(and 1 more)
Tagged with:
-

How to control two roof faces intersection ?
Tom W. replied to Stéphane's question in Troubleshooting
That's interesting I thought Slab Drainage tool worked quite well when it came to putting the falls on a flat roof or a concrete yard or whatever...? What I thought didn't work so well was when you wanted to include drain symbols:- 94 replies
-
- roof
- combine/connect
-
(and 1 more)
Tagged with:
-

How to control two roof faces intersection ?
Tom W. replied to Stéphane's question in Troubleshooting
It's a shame because you can manipulate/control Slabs in all sorts of satisfactory ways: using wall hole components, clipping components, adding/subtracting 3D objects, sloping the surface, tapering components, create solid section from grade object, lots of control over individual edge conditions, etc. Be great to have the same flexibility with roofs. 'Roof/Slab Modernization' was in the road map but in the 'Active Research' section...- 94 replies
-
- 1
-

-
- roof
- combine/connect
-
(and 1 more)
Tagged with:
-
Hey Kevin how's the weather in Tahiti? The send to back method is good, but how well it looks depends on your line weight: With a single component wall like this creating a full height wall recess is v easy - just like clip surface
-
@CiaMariaPia if you have drawn the wall in your screen shot as three separate walls, when you turn on the caps it will look (in top/plan) like the middle option below: You might be better to instead draw one wall + use the AEC>Create Wall Recess... command to create a 'feature in wall' as shown in the third option. Also in the AEC menu you have the Pillar... + Create Wall Projection... commands which are also useful for creating irregularly-shaped walls
-
Ditto!
-
@Rishie it is possible to make a hatch resembling the one you show, but using a series of repeated short lines rather than a Pattern pen style. This is how hatches are constructed: by arranging repeating patterns of lines on top of each other in layers (or 'levels' as they're called). But it would be quite a lot of work. If you edit this hatch you can see it has four levels, each a different dashed line which when viewed together forms the overall pattern: Hatch.vwx So you could do something similar. But the short answer to your question like @Andy Broomell says is unfortunately no! Incidentally, if anyone's interested I recently discovered that in Germany they have a 'Convert Into Hatch' command in the Modify menu which would make this kind of thing much much simpler to do!
-

How to control two roof faces intersection ?
Tom W. replied to Stéphane's question in Troubleshooting
Hi @line-weight I think you're talking about the edge condition of roof components. When I played around with this I was quite happy with the degree of control I had to set where the individual roof components finished in relation to the wall. I could get the eaves detail looking just the way I wanted it in section. But what was not so good was the fact that the edge conditions applied to all of the roof edges at once, which would be fine if you had a hip roof bearing on identical walls on all sides but not so good if you had a gable roof where you wanted the components to behave quite differently at the gables to the eaves. This is from memory I've not used it much I could be wrong.- 94 replies
-
- roof
- combine/connect
-
(and 1 more)
Tagged with:
-

How to control two roof faces intersection ?
Tom W. replied to Stéphane's question in Troubleshooting
Thanks @Stéphane after I posted I messed around some more + came to the same conclusion. As soon as I clipped my roof faces so they were no longer nice + square the results weren't so good...- 94 replies
-
- 1
-

-
- roof
- combine/connect
-
(and 1 more)
Tagged with:
-

How to control two roof faces intersection ?
Tom W. replied to Stéphane's question in Troubleshooting
Hi @Stéphane so when I use the Connect/Combine Tool to join two Roof Faces using Dual Object Connect Mode + Mitre Roof Face Joins Mode I get a satisfactory mitred joint every time except when one of the roof faces is horizontal - then I get the unsatisfactory vertical joint you describe. But when I change the angle to 0.1 degrees I get a nice mitred joint: So to me this is all working pretty well. I could live in most circumstances I think with a 'flat' roof being 0.1 degree off horizontal. Or have I got the wrong end of the stick? Or is it just a very temperamental tool + I've just been lucky?- 94 replies
-
- 2
-

-
- roof
- combine/connect
-
(and 1 more)
Tagged with:
-
Hmmm be nice to have the opportunity to find out! To be honest, I could probably make it to Germany + back in less time than it took me to make that roofing hatch...! I wonder how many other cool commands there are hidden in local versions of VW?
-
Thanks @Wenwen I watched the video that's really cool! Do you know how long has this been a feature of the German VW?
-
@michaelk see below. In German version of VW they have a 'Convert Into Hatch' command in Modify menu!! As I discovered in this thread:
-
No you can't do this in the English version of VW. But I am very intrigued to learn that you can do this in the German version. See recent thread below re making hatches: Can you tell me a bit more about the line drawing to hatch feature in the German software? It definitely creates a hatch yes? Thanks
-
-
Hi @LeeElston did you look in the 'Legacy' section? But if not + you stick with the default Stair you can also try like Zoomer says messing around with the walk line offset + Min Inside Tread depth settings + perhaps eventually get what you want.
-
Yes I meant would @LeeElston better achieve what he wants using the Custom Stair tool rather than the Stair Tool. As per my screenshots You can twiddle around for ages with the walk line settings in the Stair tool trying to get the winder you want but seems a bit more straightforward using the (legacy) Custom Stair Stair is the one in building shell tool set. Custom, Simple + Circular are legacy.


