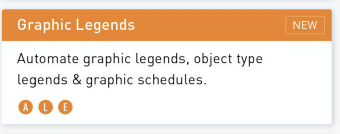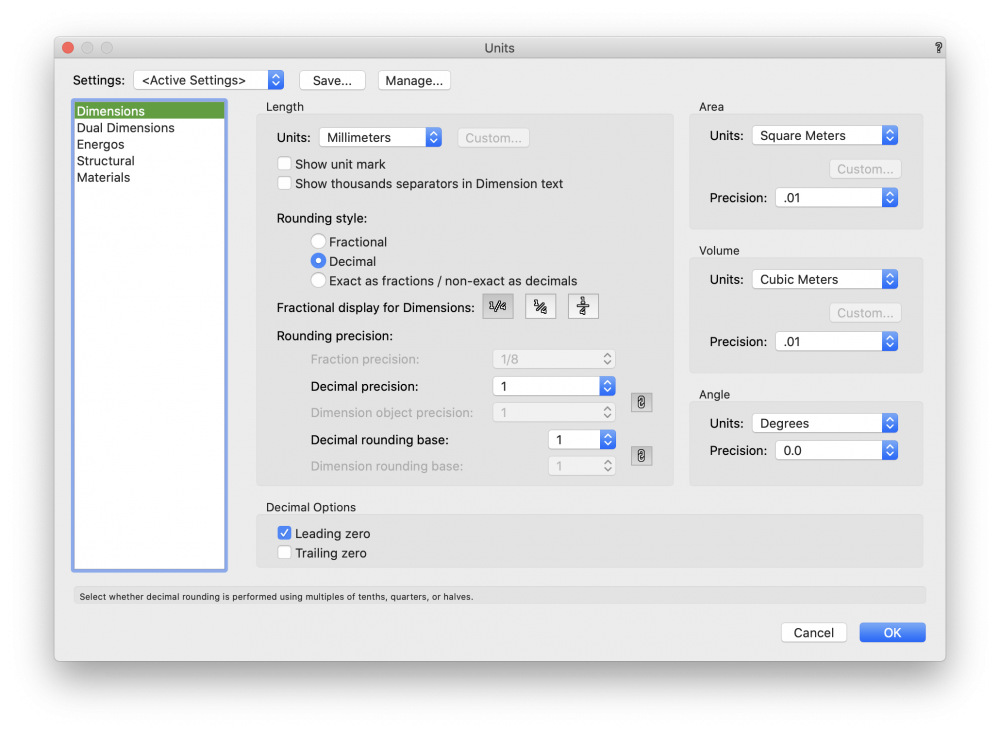- Popular Post

_James
-
Posts
374 -
Joined
-
Last visited
Content Type
Profiles
Forums
Events
Articles
Marionette
Store
Posts posted by _James
-
-
I'm currently making a window schedule by cropping the building's elevations to just the windows and setting them out on sheets with some information in the annotations layer such as dimensions and notes.
Some viewports take a long time to render (hidden line) whilst others are very quick. As all the viewports are only 2d hidden line renderings of windows only, in theory they should all be quick to update. I think the delay is caused by VW rendering things in the background, particularly in section viewports with a long depth of field.
Whilst you can track these issues down, it could be a nice feature to show the viewport size/estimated render time in hidden line or some other comparative metric so that you can quickly identify viewports that will take a long time to render when they should be pretty quick, such as in the example above.
-
 1
1
-
-
Looks good. I would like to use an iPad also and am strongly considering getting one. Whilst your survey looks great and i'm sure fits your needs perfectly, I do wish for a higher tech solution - I've seen some of your other posts around and saw that you were also considering magicplan etc. The other side of this of course is perhaps the simplest solution such as what you've shown is best.
Does your iPad have the Lidar sensor? I was considering this as magicplan can take advantage of this. So far I have been testing magicplan on my phone with a compatible bluetooth leica disto - i'm pretty impressed! The lidar sensor seems to take the magicplan up to the next level, autodetecting features like doors and windows.
-
@Cadplan Architecture did you get any further with this?
-
On 1/18/2021 at 9:52 PM, OLEARY-DESIGN said:
Any news on how the MacMini M1 and how Vectorworks is performing??
Interested in this also.
-
Another hack is to copy the worksheet instance on the drawing, then "Paste as Bitmap" - you can then paste it a couple of times and crop it to your needs, it's how I tend to do long drawing issue sheets when it's changing frequently and will continue to change
-
In my opinion it would be better if there was one section tool that did buildings and site models. It seems a bit confusing to have two tools.
-
 1
1
-
-
Whenever I open VW at the start of the day, my object info palette and navigation palette only have one tab in them. I click the arrow and select 'dock all tabs here', then go to Window > Palettes > Save Palette Position and select.
The next day the tabs are missing again and I repeat the same process. Is anyone else finding these tabs don't stay put?
-
 1
1
-
-
I wonder if anyone has seen this clip and thought about how a CAD/BIM programme could be if one was to start with a clean slate, unlimited resources etc. I would love to know how this software has developed since this film was made. The engines they show here, and the ones they have subsequently developed, are incredibly intricate and I would have thought as complex as any building.
Will we see a CAD/BIM programme with no interface other than just interacting with the model with one's hands as shown in the clip? One can imagine a world where contractors could visualise the building onsite with augmented reality and 'colour in' components, placing bricks where the AR building shows bricks, taking measurements direct from the AI building around them, no requirement for drawings. Perhaps even the stair too will work well (sorry VW people, cheap shot).
Interested to hear what other people think of this and how it could be applied to CAD/BIM
-
 1
1
-
-
On 12/3/2020 at 12:00 PM, Tom W. said:
I believe this is referring to a feature teased at the 2020 design summit whereby they used the 'legends' feature to draw a traditional window schedule. There was more discussion about it on the thread below where it was confirmed this wouldn't be coming to 2021.
-
 4
4
-
-
I am having this problem in 2021 - is anyone else?Edit: False alarm - I had "use colours" unticked in Open GL options, ticking this displayed the textures.
-
 1
1
-
-
-
I agree, would be great to have this functionality. Perhaps this is now much easier to implement with 2021's new excel import/export feature.
-
Hi @Hugues,
I don't have 8 decimal places set, could there be another cause?
I'm not including the tabs in the prints no, I would rather not see these. Do you know the dimensions of these so that I can account for them in my margins?
-
Thanks Nikolay.
Out of interest I tried using the standard Issue History worksheet and using this. I see it's set up for a US Letter paper size. I changed this to A4 and the formatting goes completely wrong (pdf attached). Changing it back to US letter, it's still not correct.
Is there a tutorial for setting up worksheets so that they're correctly sized on a given sheet of paper? It's very time consuming re-sizing columns and the numbers don't stay exactly as the values you enter (for example if you specify 16mm it's common to go back and see 15.97mm). Is it possible to set the print area like in spreadsheet and then have the desired area be scaled to fit?
-
Thanks for your help on this. After a bit more playing around I realise that it's my error as I had set all the margins to 0. Now that i've restored these to a more sensible amount, particularly the bottom=25 the rows split correctly. On this, is there any reason why the margins give 8 decimal places? I do not need this level of precision! Also I found that if I put all the margins as equal amounts, the worksheet does not sit centred on the page, hence right and left have different values.
-
Before I do, would the fact that it's a 2019 file converting into 2021 for testing have anything to do with it? Perhaps I would be better rebuilding the worksheet from scratch in 2021?
I simply just open the worksheet from the resource manager, click 'file' (within the worksheet window rather than the programme window) > print > and then use the 'open as pdf in preview' option that's available in MacOS.
-
I have been looking into 2021 and the print functions built directly into the worksheet window. I have been trying to do the same thing as above but am still getting issues where the page split ends up cutting rows - am I using it wrong?
In between sheet 450 and 500 there is supposed to be sheet 455 - this has been cutoff completely!
-
@JuanP, @Matt Panzer, @Tamsin Slatter, @Nikolay Zhelyazkov
as regular VW posters on here (or at least ones known to me) are you able to give anymore information on this?
-
 1
1
-
-
I would also love for some VW employees to chime in here with what's planned for the tool, throughout the section of the talk I heard people were encouraged to take to the forum to chat in more detail with people from VW - it would be great to hear what's coming for these tools
-
Agree, needs a fundamental re-write/re-engineer. I know they have to put a positive spin on things but the 'incremental updates' made me chuckle a little. Some things got a very definite 'it will be ready for the next version' and I was sad to hear this doesn't seem to be the case for the window, door and stair tool. Not to be crass but it reminds me of the phrase "you can't polish a turd" and it seems that these incremental improvements are getting close to that.
-
 1
1
-
-
I would also be interested in a good solution to this - data tag seems like a great tool at high-level but falls down in some specific uses such as this.
-
Did this ever get resolved? I am on VW 2019
-
For the first time in a project I am using the space object to display finishes, and then using a worksheet to report areas etc. as well as using the space object to display the room name, area and dimensions on other drawings.
One problem i've come across is in bathrooms. The floor is tiled and it's easy to report the total floor area of the room. This would not happen in practice however as one wouldn't tile under a bath or shower tray for instance. Is there a way to modify the finish area of the space object only so that only the true finish area is reported or would this require a separate space object to be made to report this?
-
 2
2
-
-
Hi @Tolu, thanks for the info. We were using project sharing with a direct connection to the NAS but have now switched to dropbox. I think our issues were to do with 2 things:
- no VPN connection
- slow internet speeds
Everyone's home internet obviously varies quite a lot but I know for myself at the beginning of lockdown it was about 15Mb/s. Are there speeds you would recommend or recommend nothing less than X Mb/s for example? What is a fast internet speed relative to file size, perhaps you could give an example as a ratio?
Finally to be clear, is working via dropbox better than working with PSS? Or will the performance and stability be roughly equal on both?






Copy-paste grouped Viewports across files to be restored now.
in Wishlist - Feature and Content Requests
Posted
"Service Pack Improvements and Fixes
We’ve restored the ability to copy viewports from one file to another."