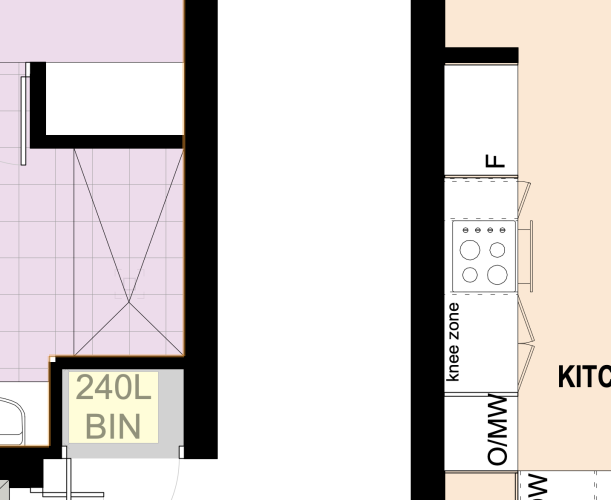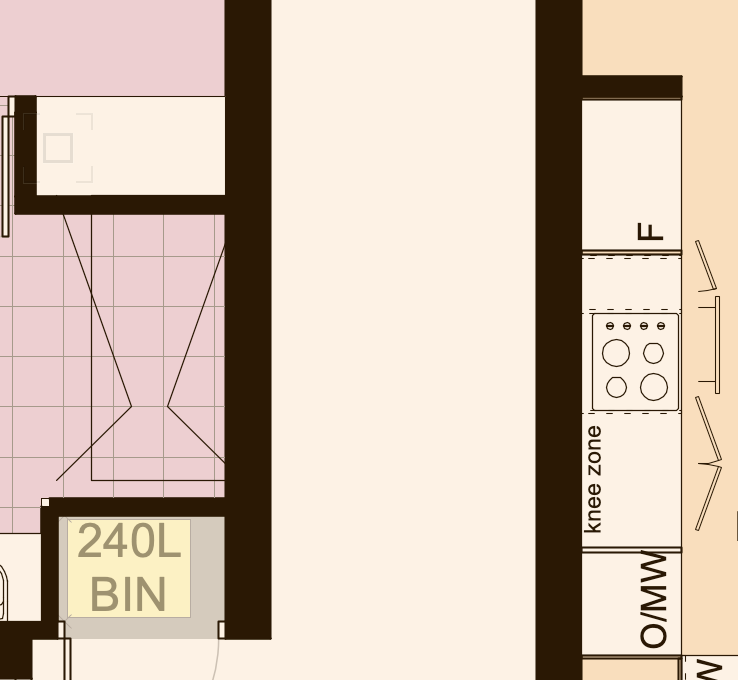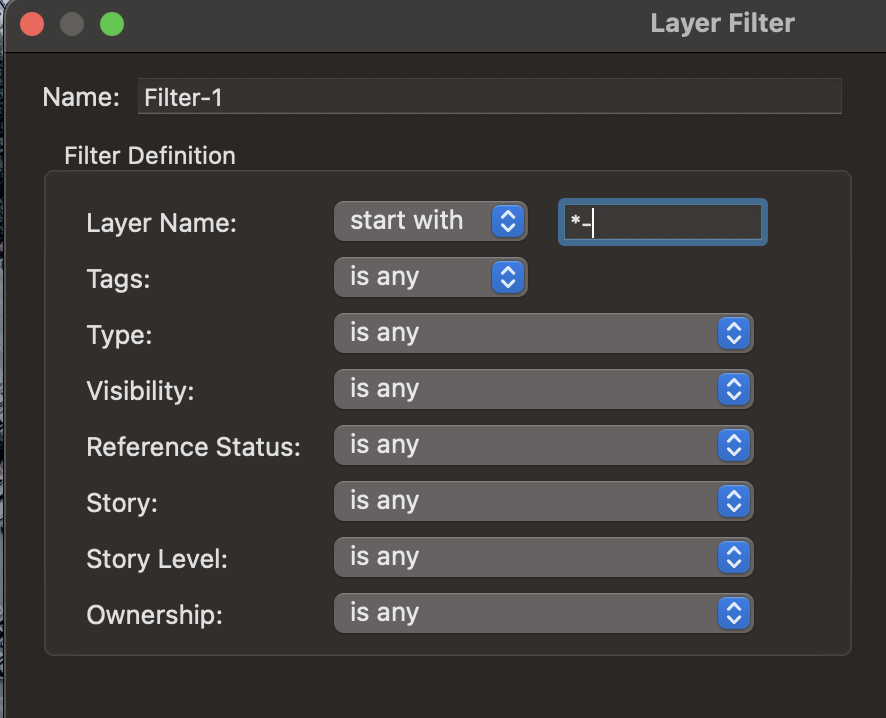-
Posts
993 -
Joined
-
Last visited
Content Type
Profiles
Forums
Events
Articles
Marionette
Store
Posts posted by Matt Overton
-
-
On 2/24/2024 at 12:14 AM, shorter said:
Who else thinks that the default storey levels should update all storeys when changed?
If we set our default 'Structural Slab Level' to -100mm, for example, at the start of the project and then change our mind when the floor buildup becomes a bit more resolved, it would seem logical that the 'default' structural slab storey level should control all instances of that storey level in all storeys of the building, no?
It seems to me that when we set storey levels we need a button like in styles, to make this 'styled' or 'instance', i.e. default or user editable.
Storey Styles, LOL I sort of Kid, but it does seem like the way they do things like this these days.
Still, a Storey Style might not be a bad single place to update in the project. We could have multiple in the same file, and we could transfer them from project to project or have a library of common project/construction types.
That said, I will always upvote better Storey/Layers/Levels to better represent common building practice.
-
 1
1
-
-
With an option for stacking them all on top of each other but creating a layer for each
-
 1
1
-
-
1 hour ago, JustinVH said:
You can cheat drawing lines of bicycle rack using the fence tool with a workaround. You just have to convert the fence to unstyled and choose the Infill in the dialog as the Infill Barrier Movable symbol which is bicycle rack and remove all the posts from the settings, set the spacing to the length of the bicycle rack and set all the heights to zero in the settings. Once the fence object is inserted you have to Cmd+K to convert the fence into a group so you can delete the posts that insert by default. I just did this and inserted over 200' of bicycle rack in under 30 seconds.
If you have a symbol, you want to lay out a regular spacing along a line, why not use the repetitive unit tool?
-
 1
1
-
-
Yes, it would be nice.
-
 2
2
-
-
On 1/15/2024 at 7:16 PM, Christiaan said:
The main annoyance I have is that it can stop a shut down on macOS.
I do use it though. I like the Messages centre plus all the links to various support and learning pages.
I think would be better like this too.
That is hopefully fixed as part of the non-modal change.
-
 1
1
-
-
It would be great if we had a hot project list that looked to see what folders the recent files were in, then kept the most recent folders and even allowed us to pin folders.
Although it might need to look up the chain a level or 2 to get meaningful names; otherwise, in our case, it would just hot list 10 folders named "CAD".
-
 2
2
-
-
We've hit an issue with files converted from VW2022.
The 2 attached images show an example of the problem. The source file has everything as it should be, but when referenced, lots of Planar Geometry jumps around from where it should be as per the second image. It should not be that the geometry in question is within groups and a mix of simple lines or rectangles. But digging in deeper it seems like the groups are offsetting.
It seems to not be a problem for files created from scratch in VW2024, but we do have a few longer-running projects we'd like to bring over, as well as long-term clients we do ongoing work for.
Has anyone seen this and know of any tricks to resolve it?
-
Can we add to the why is modal in the dialogue list:-
- "New version available"
- "Library updates"
both these have a tendency to open on the second screen somehow under another app or more likely quicklook window of a pdf.
-
 2
2
-
-
-
Hopefully, these quirks (I'm being generous) will be addressed as part of Roof/Slab Modernisation that is in development on the roadmap.
This may or may not be a direct link to the item...
https://www.vectorworks.net/en-AU/public-roadmap?url=roofslab-modernization
-
10 hours ago, Payne Chang said:
This restriction is due to the use of a modal dialog. We will address it in VW 2025.
Vectorworks as a whole is going non-modal in 2025 or just the home screen?
Begs the question of why the home screen made it to beta as a modal dialogue, when existing modal dialogues are already well established as bad UI.
-
-
Quote
vs.LWByClass()
vs.LSByClass()
vs.FillColorByClass()
vs.FPatByClass()
vs.MarkerByClass()
vs.OpacityByClass()
vs.PenColorByClass()
The script above can be added as a menu command and will reset the basic drawing environment to draw all by class but oddly doesn't trigger the interface to update to reflect the changes it makes. until you click back on the drawing area.
-
8 hours ago, Pat Stanford said:
I don't understand.
You have a worksheet and and image of the worksheet on the drawing.
Now you want to replace the image of that worksheet with an image of a different worksheet?
The two different worksheets happen to be formatted so they have the same dimensions?
A use case would help explain whaat you are really trying to do.
For instance, I have a complex worksheet that sits as a summary of the project on the cover sheet. I duplicate the coversheet and want to switch out the worksheet for one with slightly altered information I can put in from another project.
Area schedules, compliance, drawing lists and the like.
-
 1
1
-
-
This wouldn't work in Australia as we are too far from the co-ordinate origin to have workable hatches.
-
We have 3 computers all fairly similar in age and specs. 2024 runs very well, stable, with no obvious new slowdowns on 2 of them and almost unusable on the third. Although did improve on SP2 but still not enough we transitioned all projects.
Still, good that VW lets you keep 2 different versions open at the same time on the same machine. (I assume both need to be "same" serial number for each version)
-
 1
1
-
-
8 hours ago, Poot said:
Where did you read that ArchiCAD sourced material from creators? Stable Diffusion is an open source model that also uses smaller models trained on any imaginable type of source material, not specifically creative commons or licensed, to cater to specific styles (realistic, cartoon, architecture, etc)
There is some likelihood that people at ArchiCAD trained their own model within SD tailored to architecture renders, but I am skeptical they built it using only freely available material.
In any case, the base model of Stable Diffusion has been trained/developed from scraped internet content, so it is not crediting creators. This doesn't mean that all uses of it have to do with giving creators credit, since there is a lot of general purpose material on the internet with no commercial or artistic relevance.
While copying an artists style, specifically, is wrong and sh** behaviour, I think it can still be used fairly even having been trained on various material so long as what you are prompting/creating is not ripping someone off. We do this with music, food, culture, etc, so fair usage is very achievable.
To me, the interesting bit kicks in when you can overlay your style in the generated output of the model.
I could see us creating many styles in the years to come as this sort of function becomes more mainstream. A suburb style that would push the context of the image to be similar to the site surroundings. Company presentation styles are based on the hand-drawn work of people in the company. Interiors based on photos of our own work.
-
 1
1
-
-
10 hours ago, _James said:
I would have thought that filters were a feature added to try to tackle this request in a different way as it was likely too time intensive/would have unintended consequences if done in ways that have been suggested here.
I would have thought the consequences were already ready there and needed to be dealt with due to IFC mapping. There is currently no simple way as part of our core workflow to allow us to annotate how we want them dealt with. The new model of how things should relate is defined. How we make it useful is up to us if we have an interface that makes that information available in a generally useful way. This model would seem to translate to a lot of things, not just Architecture.
https://ifc43-docs.standards.buildingsmart.org/IFC/RELEASE/IFC4x3/HTML/lexical/IfcBuildingStorey.htm
If Filters were meant to be the answer, then firstly, that should have been said so it could be tested to see if it meets the brief.
Secondly, they should have been upgraded to allow summaries that group the items in the interface by the same types as filters act on. allowing filters to be a more fluid interface by folding in groups in the summary that don't meet the filter requirements at the time.
Edit to add:
A nice visual interface could make assignments far easier and more direct as well. We could drag a layer from one summary group to another, the system would then apply the right data to the object to make that true.
-
 3
3
-
-
On 11/27/2023 at 7:33 PM, Christiaan said:
For sure is the same wish as these:
https://forum.vectorworks.net/index.php?/topic/42924-design-layer-and-sheet-layer-hierarchy/
https://forum.vectorworks.net/index.php?/topic/56819-organising-grouping-sheet-and-design-layers/
https://forum.vectorworks.net/index.php?/topic/106611-grouping-of-layers-please/
https://forum.vectorworks.net/index.php?/topic/102316-nested-layers-wanted/
https://forum.vectorworks.net/index.php?/topic/87753-group-layerssheets-and-viewports/
https://forum.vectorworks.net/index.php?/topic/66960-group-layers-like-in-photoshop/
https://forum.vectorworks.net/index.php?/topic/60380-collapsable-sheet-and-layer-folders/
https://forum.vectorworks.net/index.php?/topic/43404-better-layer-orginization/
https://forum.vectorworks.net/index.php?/topic/96185-design-layer-groups/
Is 2007 the oldest?
As much as a number of items around layers needs overhauling 17years with no action is about 7years longer than most popular Wishlist items take. Might be a sign of disinterest from the devs.
-
 2
2
-
-
On 11/25/2023 at 12:02 PM, Neil Barman said:
Interesting ideas, @Matt Overton. If you wouldn't mind, could you submit detailed descriptions of the enhancements you're suggesting via the "Submit your Idea" button on the Public Roadmap? Thank you!
No worries, I will do it again, but none of these ideas should be news to the team. I should brush up on my VS skills and build an example of the interface.
-
59 minutes ago, Neil Barman said:
Good news – Viewport Styles were added in Vectorworks 2024! See this video for more info…
They are a good start but I’d encourage you to keep pushing them forward functionally. We can’t yet have a viewport style that the only non style setting needed is which storey it applies to.
There could also be integration with title locks maybe via sheet layer names to automatically name drawings in the file
-
2 hours ago, Christiaan said:
We don't need AI for that. The construction industry is responsible for nearly 40% of CO₂ emissions historically.
Yep the T rex lasted millions of years as the apex we aren’t going to clock up a 100,000 years at this rate
-
 1
1
-
-
A couple of requests it would be good for dressing images for concept and other presentations.
- Skew or Distortion on images
We often find images with the right feel but the wrong perspective. some simple image tools would be really handy in these situations.
Also, Image Effects should be usable everywhere there are images.
Image Mask for Camera Match for instance.
-
 1
1
-
-
On 11/14/2023 at 6:52 AM, Kyle Sutton said:
@Christiaan, thank you for your feedback. This will be implemented for Vectorworks 2024 Update 4.
Now conditional command logic is going to be in the app, can we have a few others?
Like Project sharing commands:-
Save vs Save and Commit
Close vs Close and Release
-
 1
1
-









AI command interface for Vectorworks
in Wishlist - Feature and Content Requests
Posted
That shouldn't need AI just features like Materials to do the job they are said to do. 😉
Save the AI for Fun things.