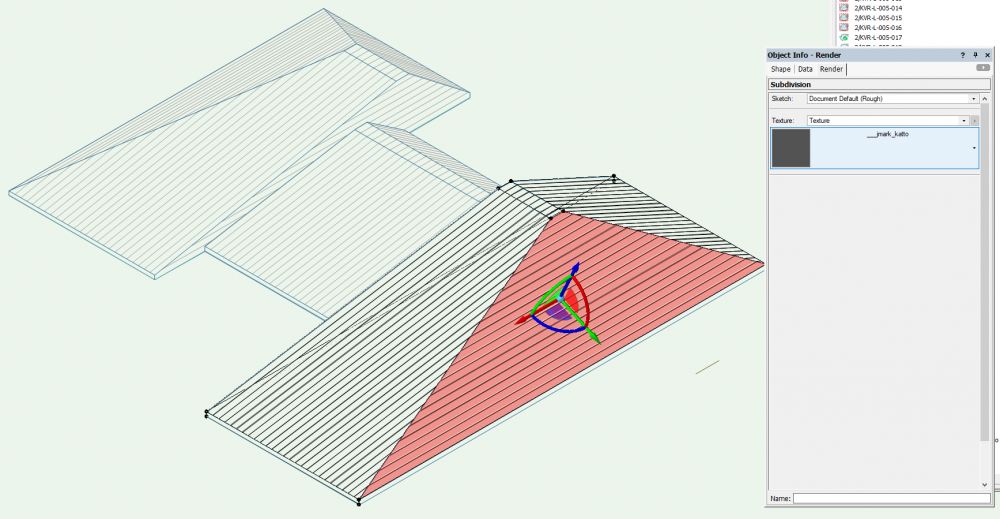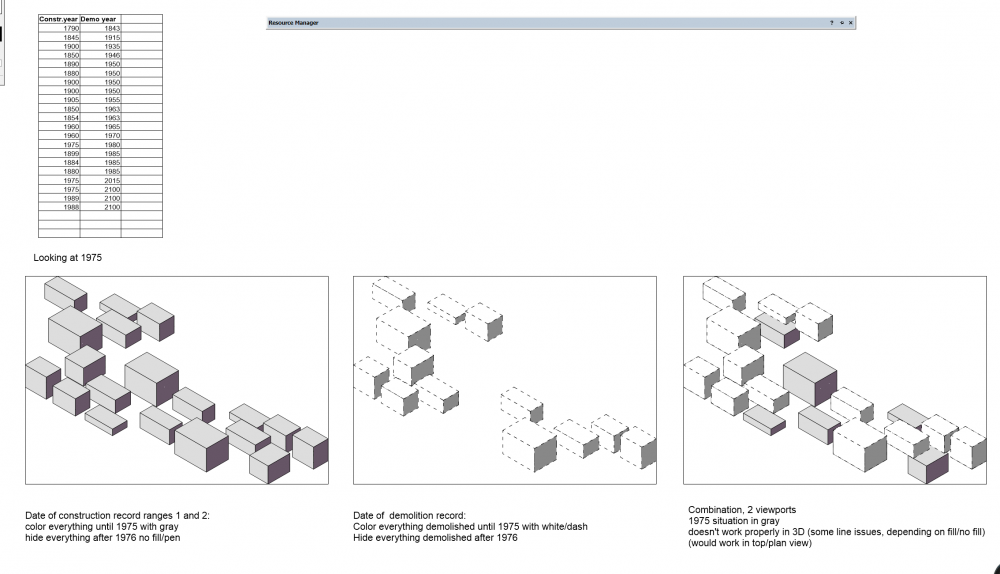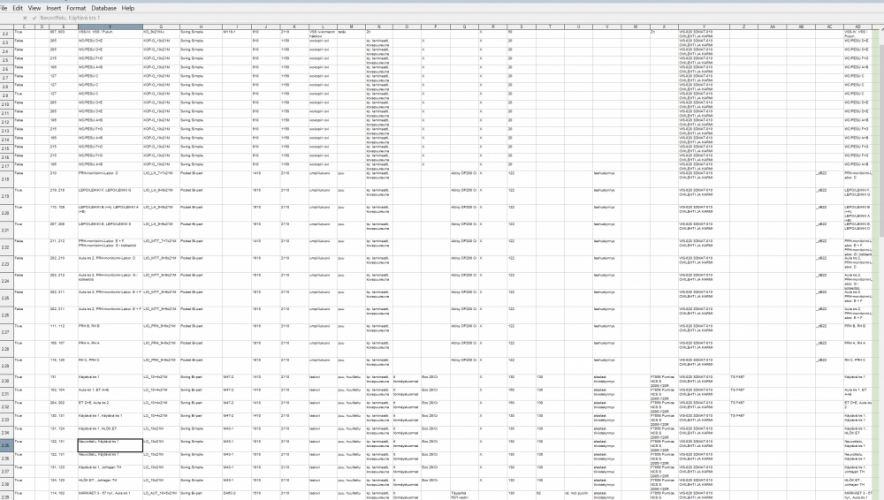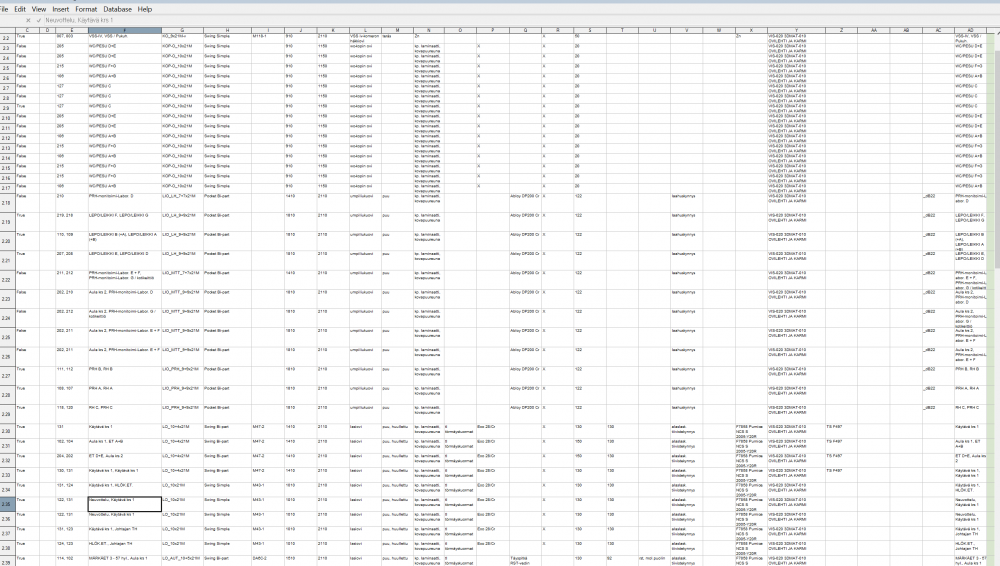-
Posts
589 -
Joined
-
Last visited
Content Type
Profiles
Forums
Events
Articles
Marionette
Store
Everything posted by JMR
-
Ok thanks. That answer was exactly what I was afraid of... 🙂 As a workaround I can change the subdivision object to eg. a 3D polygon and then map that. However, having to do so doesn't make any sense - what's the point of a subdivision object if it cannot be mapped=rendered properly? ...Or am I missing something obvious? Or is this something that has been completely overlooked?
-
Hi all, How do I control the direction of a (texture) surface hatch when applied to a subdivision? Attribute mapping doesn't work and I don't see any controls in the OIP? It doesn't matter if I select the whole subdivision of just one face. Please see attached
-
Interesting, thanks! I didn't know one could do that.
-
If I may, how does one build levels into the IF function?
-
Well well! This old thread saved my day. Using commas or dots did't work - but semicolon works! Why such hidden tricks....I was going nuts with my worksheets.
-
NURBS curves: 'degree' setting causes unpredictable results
JMR replied to line-weight's question in Troubleshooting
The VW help file is not very informative when it comes to curve degrees, here is a bit better explanation: https://knowledge.autodesk.com/support/maya/learn-explore/caas/CloudHelp/cloudhelp/2015/ENU/Maya/files/NURBS-overview-Degree-of-NURBS-curves-and-surfaces-htm.html and https://www.rhino3d.com/nurbs -
Controlling visibility using data visualisation
JMR replied to line-weight's topic in General Discussion
I tried to do this with DV, and while it's kind of possible, it's not perfect and not quite what you want. -Line issues if using a 3D view with what's in front and what's not (top/plan would work) -Need to manually create DV settings for each year or range you wish to show -Need to use two viewports on top of each other -There are two records, date of construction and date of demolition. These are used in separate viewports. -
Controlling visibility using data visualisation
JMR replied to line-weight's topic in General Discussion
Hmm, would it be possible to use data visualization in reverse, that is to apply zero width pen and none fill to all those buildings not in the desired data range? In essence, DV would "hide" stuff outside the data range, thus displaying only what is wanted. Not at the office to test but I would think this would work with simple box geometry at least, not sure about wall objects. I've used DV on plan drawings mostly so not certain how it behaves in 3D. I agree layers and classes are not practical for that number of different buildings. -
Controlling visibility using data visualisation
JMR replied to line-weight's topic in General Discussion
@line-weight My humble suggestion would be to use DL's for separating different era buildings. That way your class system remains intact. Simply put buildings into correct DL's reflecting their built date. They can have the same elevation, too, if desired. Then turn those DL's off in those viewports you wish. You can still apply class overrides to them if you use two viewports on top of each other. W -
3d Tiling please!
JMR replied to Sander van Lanen's question in Wishlist - Feature and Content Requests
Here is some further discussion on the subject and a couple of (not very fast) workarounds: A 3D tiling tool is very much needed. -
Unfortunately I'm not sure how it was set up, only that using stories the walls within symbols worked.
-
Is it not so that walls can be used within symbols, if stories are set up? We tried to make walls (apartments) into symbols without stories, and that doesn't work either, if put on another design layer at some different elevation. At the Nordic Design day some colleagues told us that they were successfully using walls within symbols, but only if stories are set up. They had done a huge public building using room symbols (walls within symbols) and stories.
-
Oops, clumsy me, I meant this wishlist item: https://forum.vectorworks.net/index.php?/topic/60359-make-space-tool-initiation-faster/ (Well, no harm in making VW boot faster as well, I guess...)
-
Removed wrong link...
-
Why Does VW have so much trouble with Spaces?
JMR replied to Tom Klaber's topic in General Discussion
As to the worksheet, this could be one way to do it: -create a custom record with one field in it, eg. "RoomName", name the record what you want, eg. "RoomNameRecord" -create a symbol with some text in it, eg. NNNN -within the symbol, select the text, use "link text to record" from the menus, select your record and field "RoomName" -exit the symbol -attach the new record to a symbol instance -copy and use instances as room name "tags" -use "create report" from the menus -select "from record", select your new record and the particular record field -a worksheet including all room name symbols is created. This would work if you are ok with typing the room names to the data field manually. If you want to do this with an existing drawing already having the room names (eg. a DWG), then some other method might work, can't think of a one right now though. The problem is how to make VW recognize that some particular text is a room name - at least the room name text should be classed properly etc. HTH -
Window and Door Tool maturity
JMR replied to Christiaan's question in Wishlist - Feature and Content Requests
The fact that local suppliers develop much better door/window tools and we, the users of the international version, are left without ANY improvement, is mighty annoying. NNA, time to update the window, door and stair tools. NOW. This is an order. 😃 -
Custom ID tags for windows and doors
JMR replied to Christiaan's question in Wishlist - Feature and Content Requests
If one places data tags in the annotation space of the viewport, then one cannot see them while working on the plan in DL mode? -
PS is a multi-user feature enabling several people to work on the same project file.
- 10 replies
-
- dwg
- referencing
-
(and 1 more)
Tagged with:
-
Are you using project sharing while this happens?
- 10 replies
-
- dwg
- referencing
-
(and 1 more)
Tagged with:
-
A bit like the freeze column / row wish, I think:
-
Is that weird-looking roof mirrored? I have had issues with mirrored roofs.
-
Ability to split worksheet view like in Excel
JMR posted a question in Wishlist - Feature and Content Requests
Hi all, (Continuation from another forum thread) I have large schedules and when I work down the schedule I can't see the titles and therefore lose track of which column is which. Colors help a bit but not enough. The ability to split view horizontally (or vertically) would be great, just like in Excel. This would enable keeping track of the column titles. -
@Boh Enclosed is a sample file. Please note I'm not using built-in finishes, instead custom data attached to space objects. A custom record is given to all space objects, including all the necessary fields. I've added english translation to the worksheet column titles(Unfortunately no time to go through the whole thing and translate). A customized space tag is used with the space objects: This tag includes text linked to the custom record fields. Eg. wall finishes, floor type etc. It is simply a 2D symbol. (The custom record name is "tilaselostustieto" (room schedule data) in this file). This setup allows two-way editing: It's easy to quickly copy-paste everything via the schedule. One might have to run the AEC command "update spaces" to see the changes though. Sometimes at least. We use a separate housekeeping worksheet for quick comparison and editing, the "official" schedule stays always the same and is not edited, it just sits on the sheet layer. The reason why we went with this system is that we often got confused and messed up the built-in finishes for some reason. In any case we have to put in custom finishes since the stock ones are in English of course. HTH Space object and schedule sample.vwx
-
Dear fellow VW nerds, Is there a way to split the worksheet view like in Excel, in order to see the column titles all the time? I mean while working on the worksheet, not on a sheet layer. I have large schedules and when I work down the schedule I can't see the titles and lose track of which column is which.
-
Frame stops for Door Tool
JMR replied to Christiaan's question in Wishlist - Feature and Content Requests
The door/window/stair tool entity needs updating - sorely! They all need to represent the actual 3D construction, for obvious reasons. Critical improvements to these tools have been asked for many, many years - I sincerely hope they are in the works also for the windows and doors. Please!






