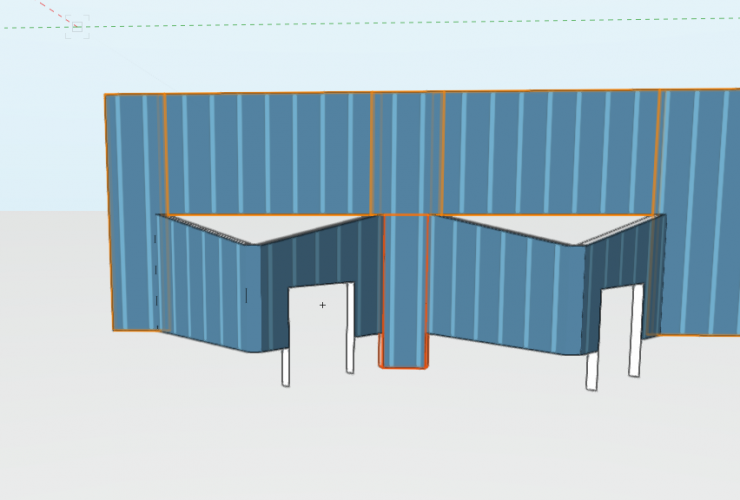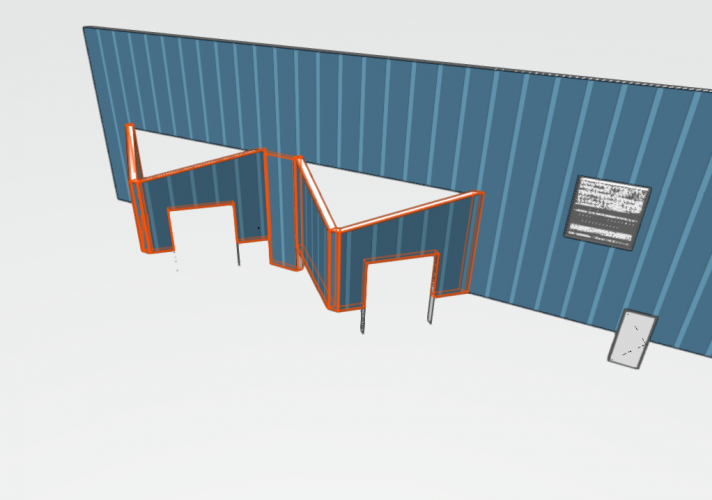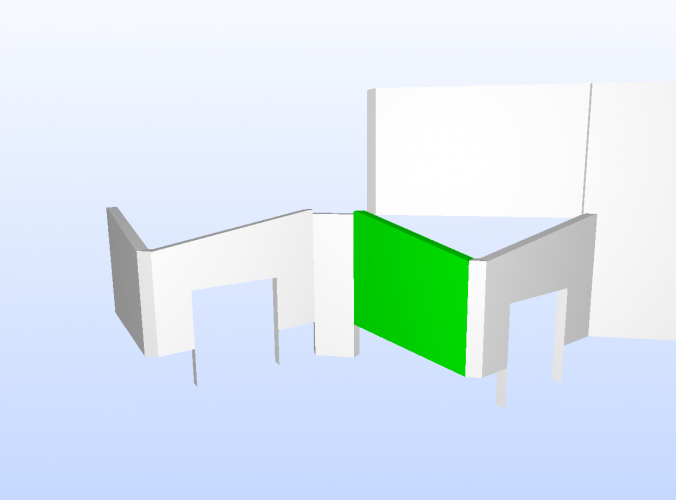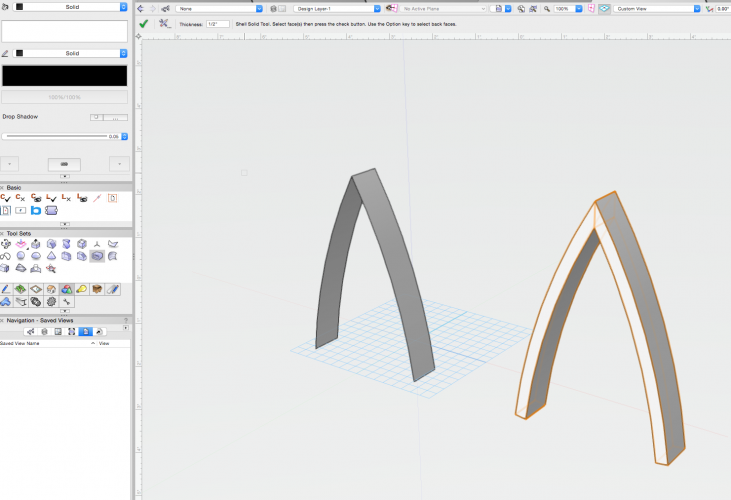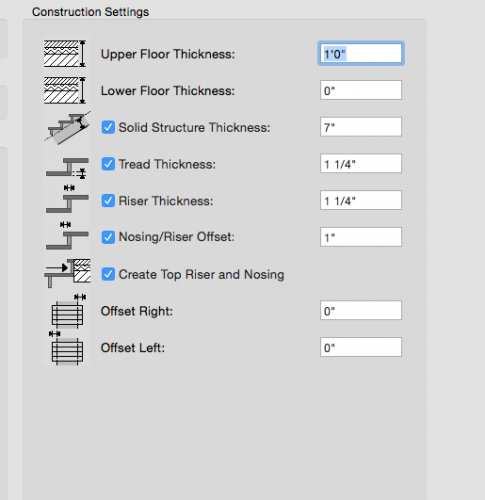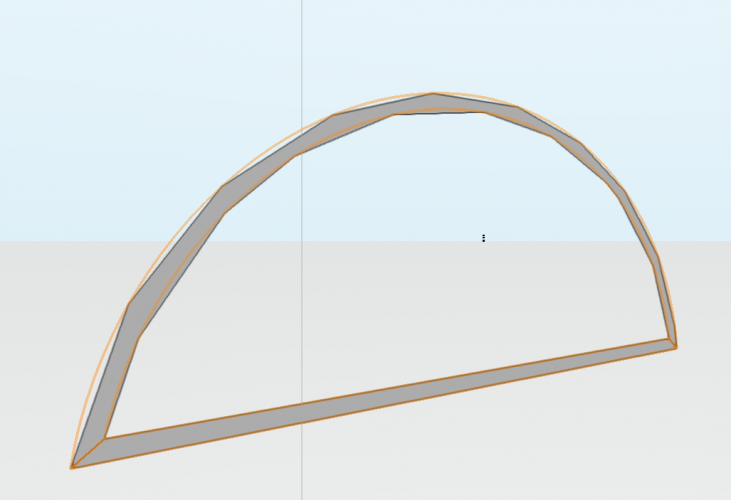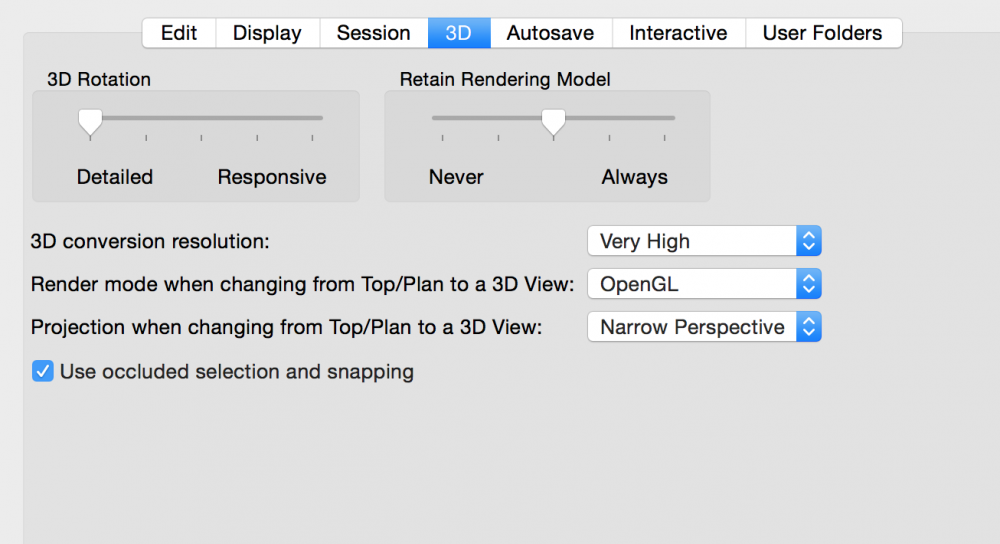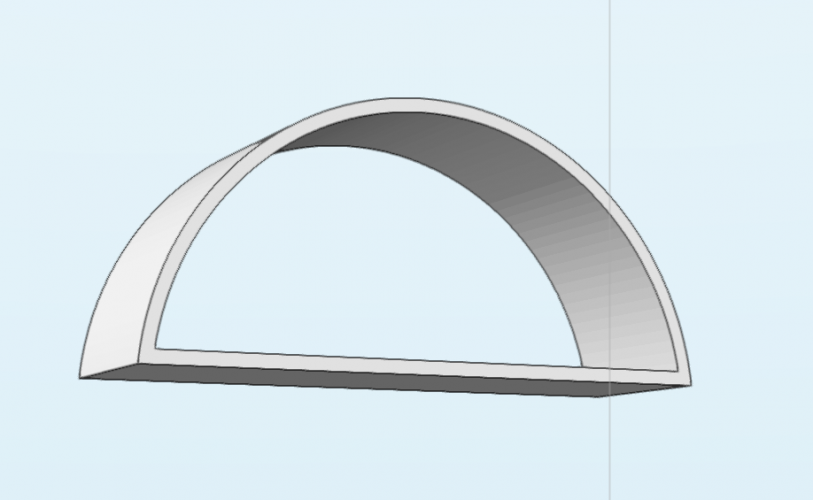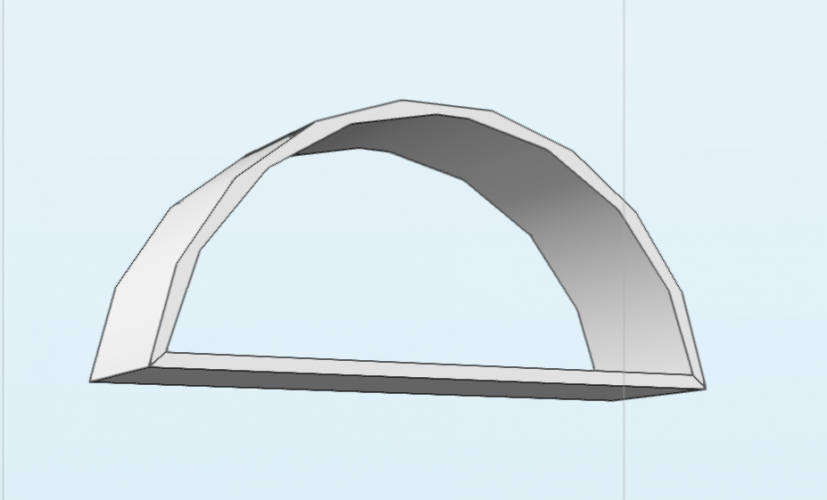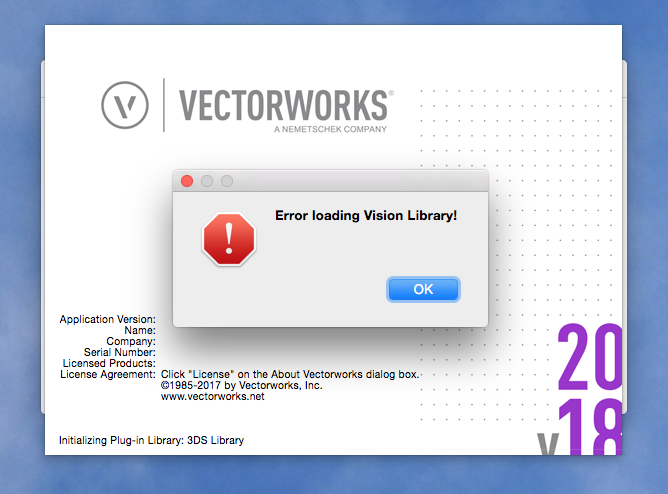
cberg
Member-
Posts
834 -
Joined
-
Last visited
Content Type
Profiles
Forums
Events
Articles
Marionette
Store
Everything posted by cberg
-
Thanks Jim! I've been scouring the web for good HDRI resources. Very much appreciate all that you do! These are rather awesome. Did you create these yourself? I've always wanted to make my own.
-
If the architecture is just an imported element which is essentially referenced, why not make it an Autohybrid? Then you can cut it at a given elevation, as long as you don't need to edit it much and it will look good in Top Plan mode.
-
I feel your pain, JPC! It's a huge issue with the current implementation of the software. I believe the makers of VW are aware of this and are working toward some longer-term solution that involves a lot of new code. That said, it's anybody's guess if and when this will happen. Probably what you are going to have to do is abandon "top plan" and cut horizontal sections using the clip cube. To control the poche of the walls, make use of dialogue box that allows you to merge objects with structural groups. You then have at least three line weights to manipulate. Structural, Non-Structural, and Stuff beyond the section plane. Unfortunately then this means that all your viewports, including plans, need to be rendered. The other annoying thing about IFC objects is that they are often grouped or converted into 3d symbols, which means a lot of extra steps to edit. You could probably set up layers for 2d linework, hatches and fills or draw directly in annotations. Or you could rebuild the BIM model manually by turning the extrudes into smarter objects. Unfortunately, there is no good way of turning solid model elements into parametric walls, floors, and stuff that looks good in top plan. The other option is the to make use of Autohybrids. But that makes things really hard to edit or explode if you ever need to. Autohybrids have their own 3d origin or something, that doesn't quite relate to the rest of the model, in terms of global (xyz) positioning. Probably Zoomer could explain this better than I can. He's light years ahead of me on this sort of thing! Plus they bog down the model a bit. Anyway, hope this helps! Good luck!
-
Ok. I had to keep chopping up the offending walls so that they would export. What should have been one wall with an opening, had to be turned into 6 walls. I would love for the wall tool to be completely overhauled so that it is truly 3D.
-
Any ideas as to how to make the following walls export correctly from VW. I have tried shaping the walls. Creating a feature in the walls. Setting walls to different IFC layers, but all of the exports look like this. The last portion of the wall seems to disappear. Sorry posted this to the wrong subforum and cant seem to fix. wall.vwx
-
Probably the quickest way to make an arch like that would be to use the shell solid command. Move using move tool. point to point mode.
-
Yeah. 2D and 3D don't talk to each other. But getting rid of the annoying geometry can be fixed using the upper and lower floor thickness settings.
-
-
I got it. Under view, select Look at Working Plane.
-
This is probably an easy question... Is there any way to align your view to match the working plane. For instance, I have an object at an angle, and I want to quickly model in true elevation. In rhino, you can set the view to the construction plane (working plane). Is this possible in VW?
-
Merge with structural group unchecks when modifying a generic solid
cberg replied to cberg's topic in General Discussion
Thanks! -
Ok I see. There is a setting in Open GL Options where you can adjust the detail. I had mine set to low.
-
I will try to rebuild the NURBS surface command. Actually, the NURBS appeared faceted when in fact the underlying geometry was smooth. Here is the same surface before it was extruded. It is a true planar NURBS surface. Model is close to the origin. You can see the selection geometry was smooth but the Open GL representation is faceted. Adjusting the 3d conversion resolution did not help much. Is there another setting somewhere? Untitled 1a.vwx
-
Is there a setting that allows me to smooth NURBS curve facets? The shape on the right is an extruded NURBS surface. The same shape on the right was an extruded NURBS Surface. The one on the left was made shape converted into a mesh and then a solid. Adjusting the 3d conversion resolution seems to have no effect on the appearance of the either shape.
-
We need a good way to convert generic solids to walls! And other smart-ish objects like roof faces, and slabs. The various disconnected modules of VW need better integration.
-
Basic Tool Pallet and Tool Set Bar always resizing
cberg replied to mlance's question in Known Issues
I spoke too soon. The palettes are still not working correctly. GRR. It's driving me crazy!!! -
Basic Tool Pallet and Tool Set Bar always resizing
cberg replied to mlance's question in Known Issues
I was having this problem but it seems to have resolved itself with a complete uninstall and reinstall of VW2018 and SP-3. My problem with the pallettes was that two of them would not remember their location and the show up as resized floating palettes. Others palettes would change width/size. Not sure if this is the same issue. -
I guess my question is whether it is better to modify the user plugins or the application plugins? VW provides two areas for these to reside (at least on the Mac OS). Is one place better than the other?
-
Full uninstall and reinstall fixed for me. Ugh.
-
This may have been answered before. Is there a set of best practices for installing/managing third party plug-ins for Vectorworks. Should these be managed through the plug-in manager? Or dropped directly into the User Library Plug-ins folder? Or the Application Library Plug-ins folder? I am on a Mac and would like guidance on how best to implement officewide. I found this thread... And this thread....
-
I was having problems with the pallette positions not saving in SP-3. So I used Jim's instructions to reset my preferences. Now I get an error message stating That there is an error loading vision library. Any ideas as to how to fix?
-
I convert meshes to generic solids all the time. I didn't realize it was an improved feature.
-
Wow. Thanks Jim! This should be added to the functionality of the program! It would really help workflows. In the early stages of design, one doesn't necessarily care about the type of object and it is easier to model in 3D using generic solids, extrudes, etc. Later in the design, there should be some way to retain this information and translate it to smarter sorts of objects. Appreciate your help!
-
Simple question. Is there a way to convert walls to generic solids? Or generic solids to walls? What about converting floors to generic solids, or generic solids to floors?


