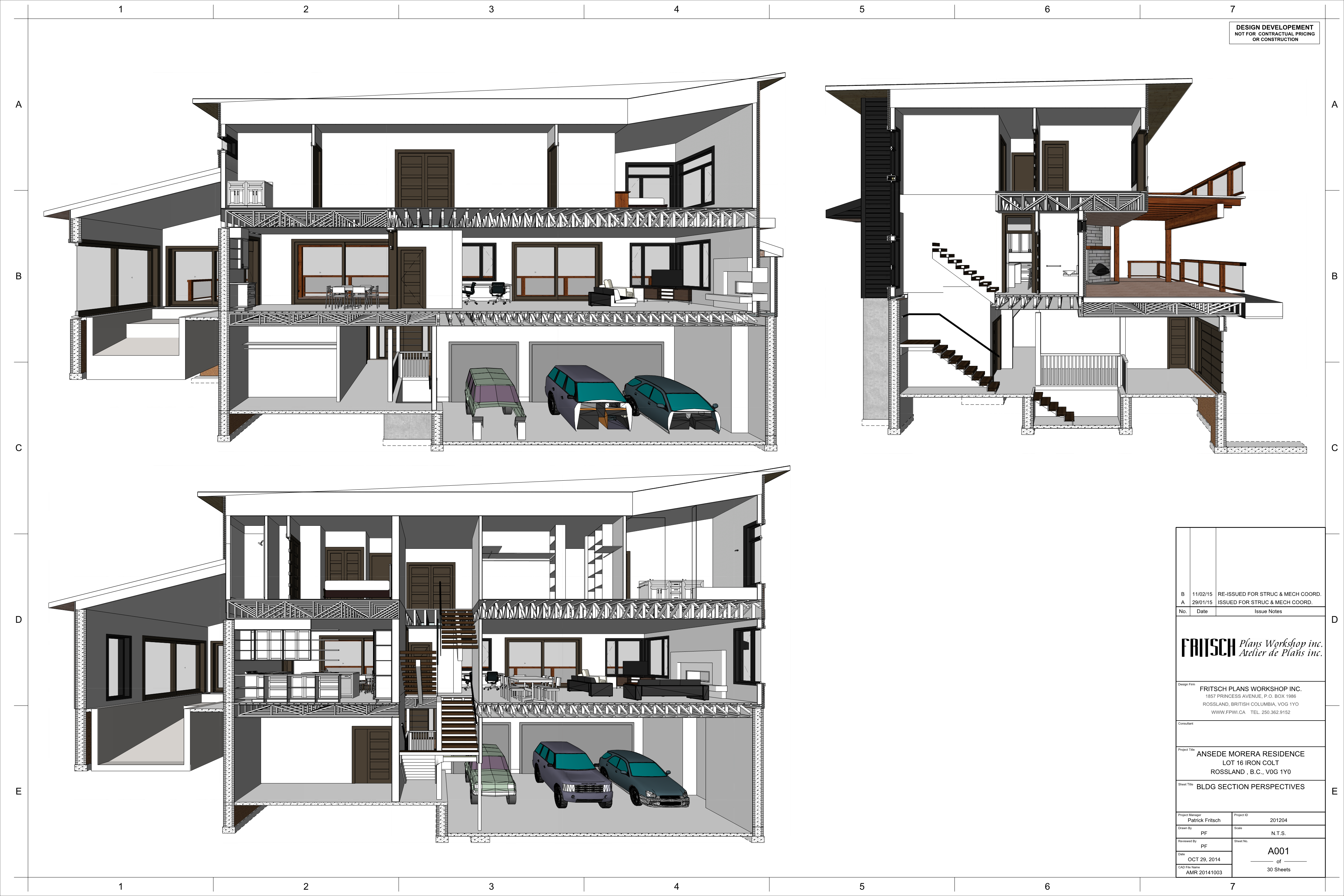-
Posts
655 -
Joined
-
Last visited
Patrick Fritsch replied to Patrick Fritsch's question in Wishlist - Feature and Content Requests
Patrick Fritsch replied to grant_PD's topic in Resource Share - Textures
Patrick Fritsch replied to Patrick Fritsch's topic in General Discussion
Patrick Fritsch replied to JoshW's topic in General Discussion
Patrick Fritsch posted a question in Wishlist - Feature and Content Requests
Patrick Fritsch replied to Kevin McAllister's question in Wishlist - Feature and Content Requests
Patrick Fritsch replied to Kevin McAllister's question in Wishlist - Feature and Content Requests
Patrick Fritsch replied to Christiaan's topic in Architecture
Patrick Fritsch replied to Christiaan's topic in Architecture
Patrick Fritsch replied to zoomer's question in Wishlist - Feature and Content Requests
Patrick Fritsch posted a question in Wishlist - Feature and Content Requests
Patrick Fritsch replied to Patrick Fritsch's topic in General Discussion
Patrick Fritsch replied to Patrick Fritsch's topic in General Discussion


