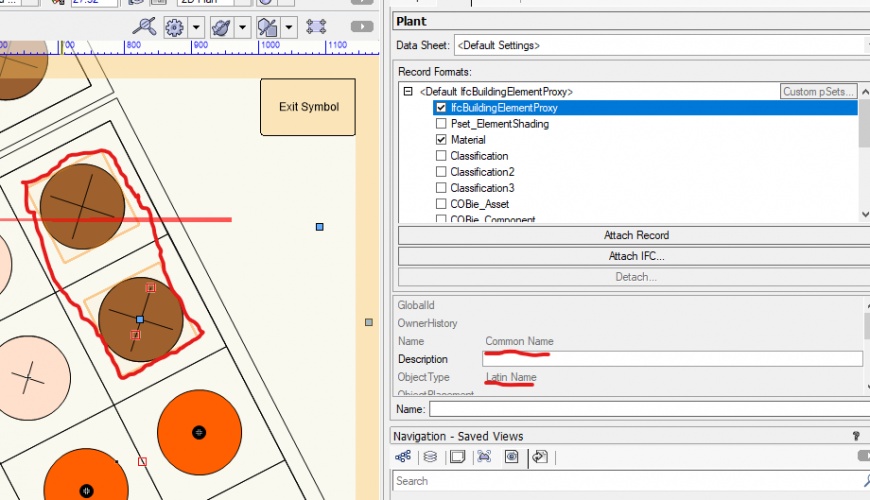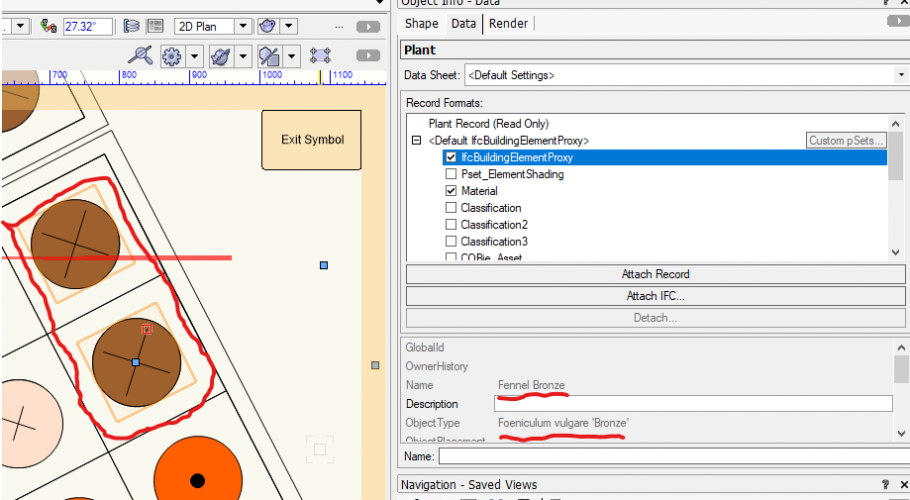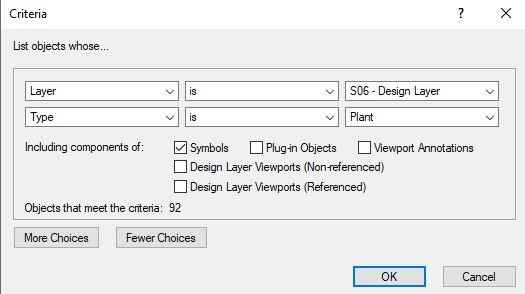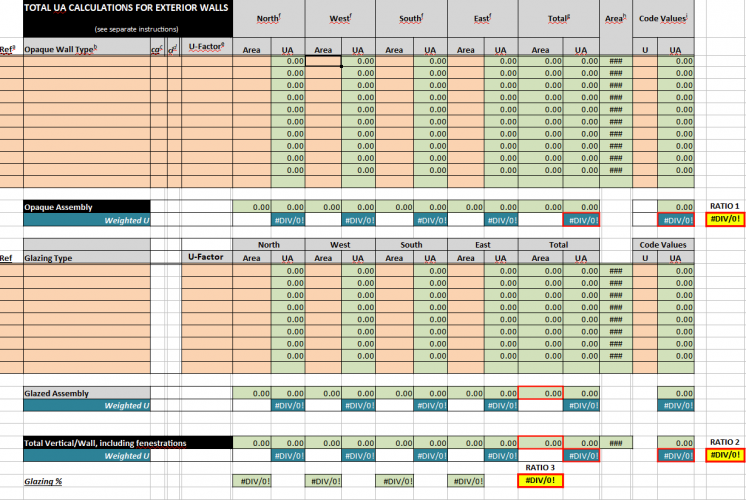Search the Community
Showing results for tags 'schedules'.
-
Good afternoon folks, I'm wondering if this is possible. I'm creating a door schedule and to do so, I place copies of all the doors on their own DL and space them out with 36" between them. I then make an elevation VP and use that in conjunction with a worksheet to create the schedules. My question is, is there a way to space them out by 36" without having to do it one by one? The Align>Spacing command doesn't work as it adjusts the spacing from to even it out. If all the doors were the same width, a quick calculation would tell me that the string of doors would be X" + Y spaces of 36" and I could put the first and last door to those dimensions and hit the Align>Spacing. But doors are not all the same width, especially in renovations.... Any ideas? Thanks! - Dylan
-
Hi, We use file sharing on a large project of ours. Several plants had their data changed (in the resource browser) before saving and commiting yesterday. Both users then opened new working files but some plants record formats (IfcBuildingElementProxy) have the old info, some have the new info, and many have lost the info. Our plants are within a larger symbol called planter. The problem: Lots/most plant Record Formats are missing info even though their plant data is there. After clicking 'Edit Plant Style' and then 'OK' it reappears and our schedules work again. We have thousands of plants in this file though and cannot do this for all of them. Please could someone help with this, as well as provide some best practice for avoiding conflicts in the resource manager while project sharing. fds
- 1 reply
-
- plant symbols
- records
-
(and 2 more)
Tagged with:
-
Power and data outlets linking with schematic and scheduling
Ross McLee posted a topic in ConnectCAD
Hi, (NEWBIE VW2021/ConnectCAD) - transitioning from ACAD. Our AV schematics normally show the power and data outlets we need to be provided by another contractor (electrical/ICT/main contractor etc) to install (either in a floor box, under the floor, in a wall outlet or even in the ceiling. The same goes for power outlets. What is the recommended Vectorworks workflow to not only show these outlets in a schematic but to synchronise them with the outlets shown on a floor layout (both ways)? (I guess that also applies for other devices that are located in a room not just rack based things - like a projector) The schematic will need a device or similar symbol to represent it, and the layout will need a 3D representation of the object so it can be detailed in elevations etc, and a (low detail) symbol so that the electrical contractor can design their package. Then all of this needs to be scheduled (including the location of the outlet either floor, wall, ceiling etc..) Thanks, Ross -
separate database column
Samuel Derenboim posted a question in Wishlist - Feature and Content Requests
In order to align several databases along the same row, I believe we need to provide the ability to reference a separate database formula for different columns (using if statements). It could prove to be useful when managing different datasets that don't have related record information, or have the same record information, but isolated extraction methods. Example below illustrates something that currently isn't possible in vectorworks that is driven by databases because each orientation would require a separate database callout with the rows controlled by an if statement. If they were controlled only by one datase record request, every orientation would be blank and distributed onto later database rows (rather than the same database row). Is something like this possible?- 6 replies
-
- worksheets
- databases
-
(and 1 more)
Tagged with:
-
Help please. We are trying (and failing miserably) to create a window schedule of a 1.5 storey house that has rooflights and dormers. We can create window and door schedules easily enough, but when we try and include dormer windows or rooflights - they are just ignored by VW - Help.
- 1 reply
-
- rooflights
- windows
-
(and 2 more)
Tagged with:
-
I've got a wall schedule with images that I've generated for some fire walls I have in a project but I'm getting a wall that is marked EW1 (some kind of default) It looks like one of my simple foundation walls but none of the walls in the file are marked EW1. Is there a way to remove this wall from showing in the schedule.










