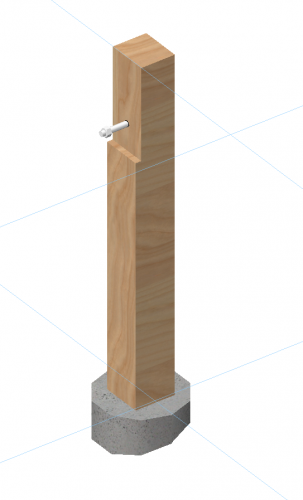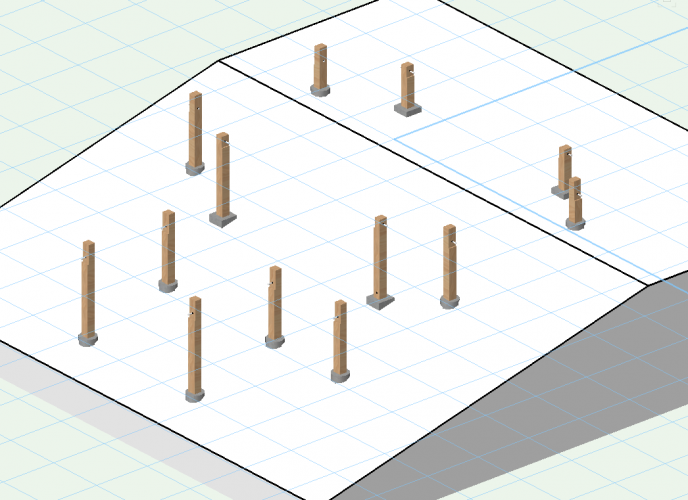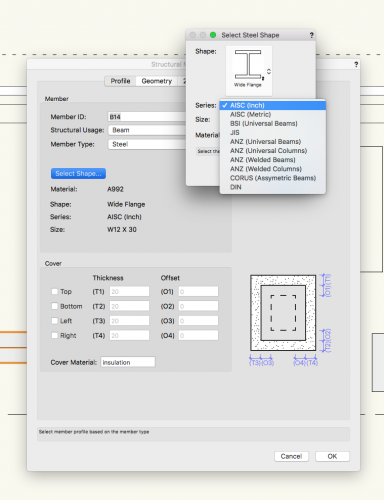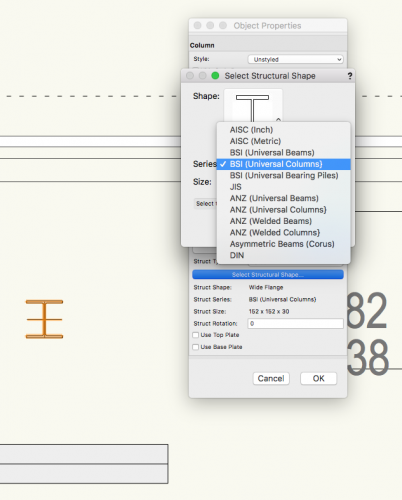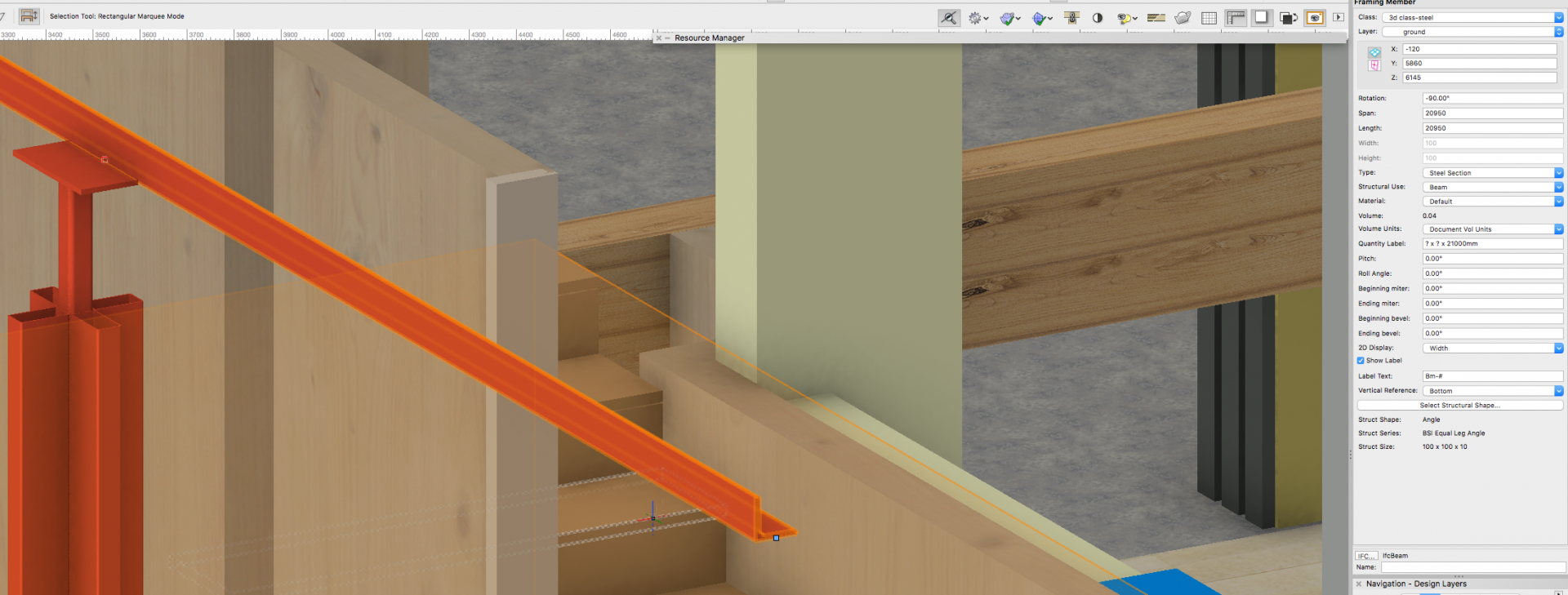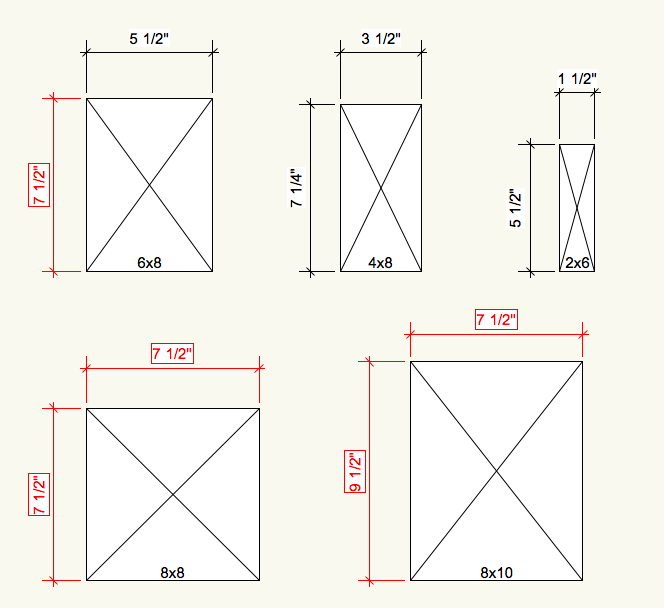Search the Community
Showing results for tags 'framing member'.
-

Add Profile (to almost anything) Tool
mgries posted a question in Wishlist - Feature and Content Requests
A great addition to VW would be a universal profile tool that could be applied to multiple plug-ins and modeling objects. I'm imagine a new category in the resource browser that stores simple polygonal profile shapes (as profile symbols). Many plug-ins could then be improved to include an "add profile" function or "add edge profile", depending on the context. Some likely candidates for this feature... roof (at eave or rake) - at edge framing member - at end condition (i.e.- decorative rafter tails!) extrusions (already uses profile but now profile would be a resource) slab (at edge or boundary) wall recesses and projections window/door sill and trim etc... Matt -
What process or tool allows modifying a framing member while retaining the plug-in attributes. ie drawing a deck using 2x12s and cutting the member to be stair a carriage? Is this possible?
- 4 replies
-
- 1
-

-
- framing member
- custom
-
(and 3 more)
Tagged with:
-
With the framing member tool is there a way to have the section show as a cross as opposed to a fill or pattern? Contemplated using a hatch but the cross needs to appear as below.
-
Hi, I wonder if anyone knows who are the best way to get the height from a solid. I'm working on a single house in a sloped terrain, their wooden posts have different heights but with a standard notched end. The Issue begins when I try to get the heights from those "solid subtractions" on the worksheets. Normally I use the "framing member tool" to get those dimensions correctly, but in this case I've to make an extra operation because the notch. I've tried to convert them in other kind of objects like "generic solid", or "extrude along path" without success, I suppose there may be a formula or something that allows me to get the dimensions I need. Thanks!
- 4 replies
-
- worksheets
- formula
-
(and 3 more)
Tagged with:
-
Hi All I am in the initial stages of putting the Structural engineers details into my BIM model. I am trying to add a BSI universal column using the Framing member tool but it doesn't appear as an option. If I create it using the 'Column' tool the BSI UC option appears as a structural shape. Is this an error? should it appear in the framing member tool too? Further, are there benefits in using the 'framing members' tool over the 'column' tool for columns. thanks in advance Paul
-
Hi all Problems have arisen with the framing member. I have create an equal angle and placed it in the model. When exported to IFC and opened in Solibri we find that the framing member has revered side! Please see photos. Other than reversing the member in VW and then exporting does anyone one know why this might be happening? Many thanks Paul Using the latest service packs on VW17 and solibri viewer v9.5
-
I just noticed that — at least by US standards —some of the standard sizes in the Framing Member tool in 2016 are incorrect (also confirmed in 2017). In the U.S., for nominal softwood dimensions larger than 8" you're supposed to subtract 3/4": As in a nominal 4x8 is actually 3-1/2" x 7-1/4". The 4x8 is the correct size, whereas a 6x8 is not correct. The red dimensions in the attached image show some of the incorrect dimensions. Measure twice, cut once...


