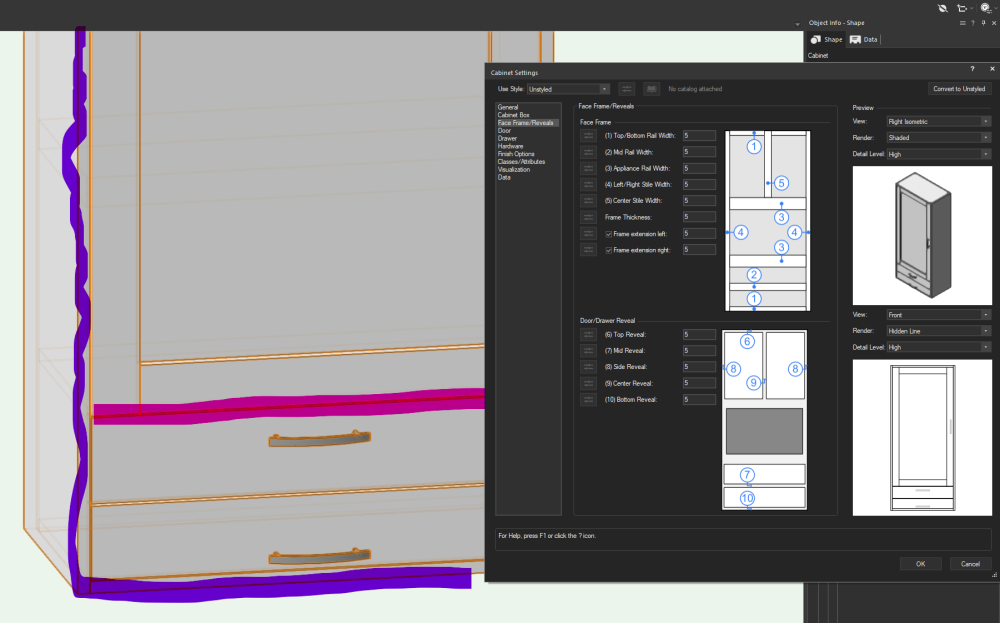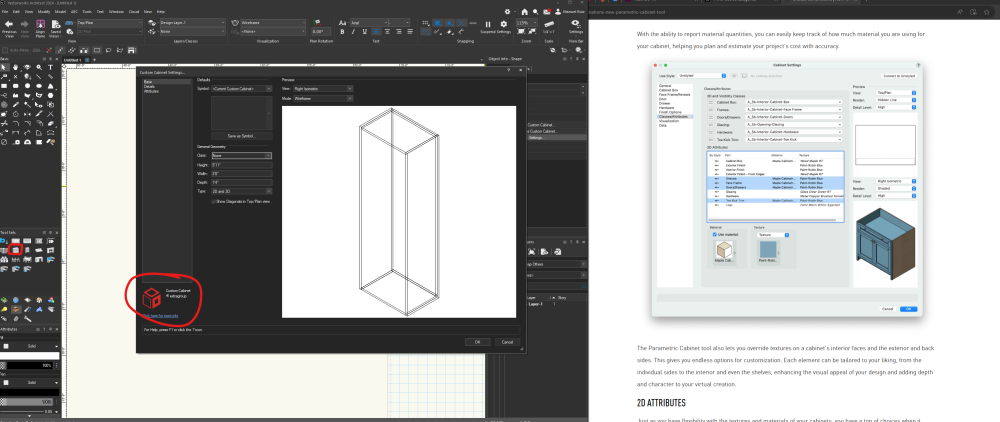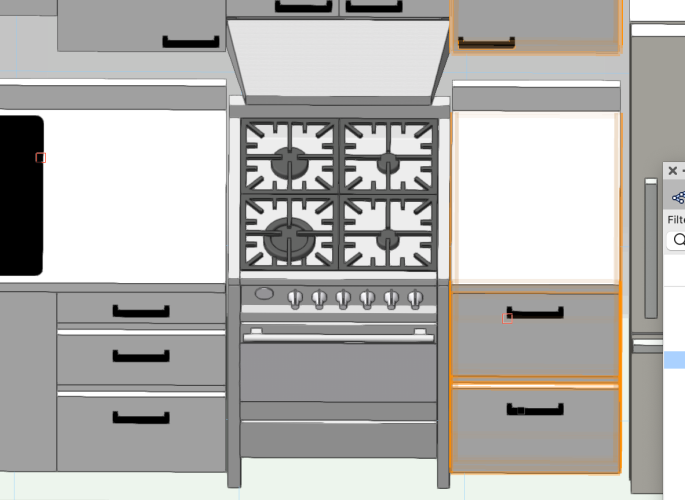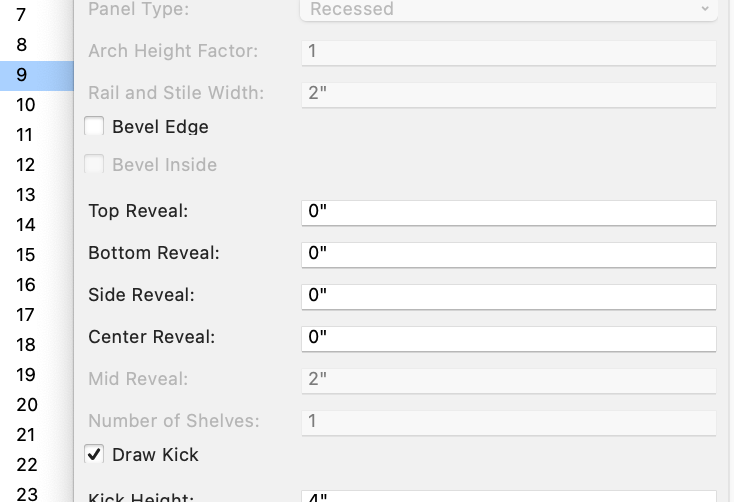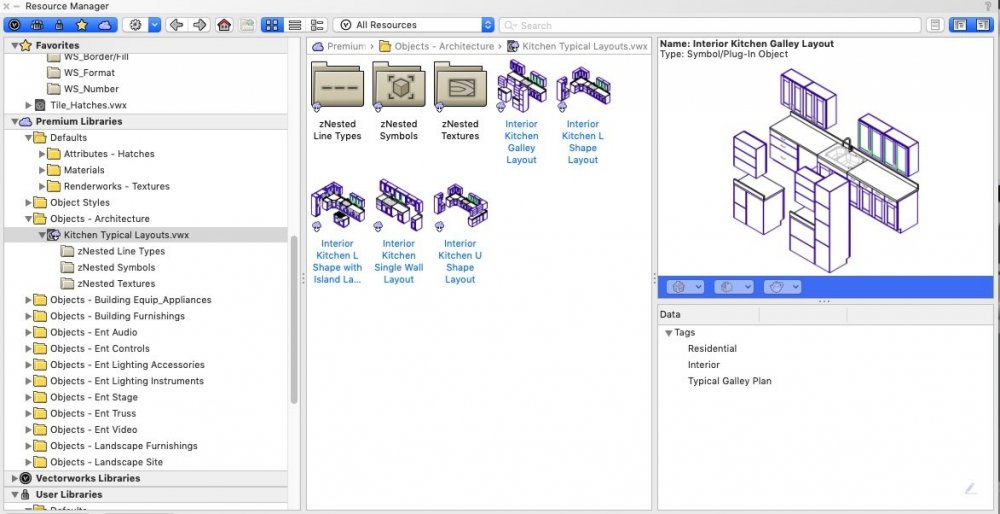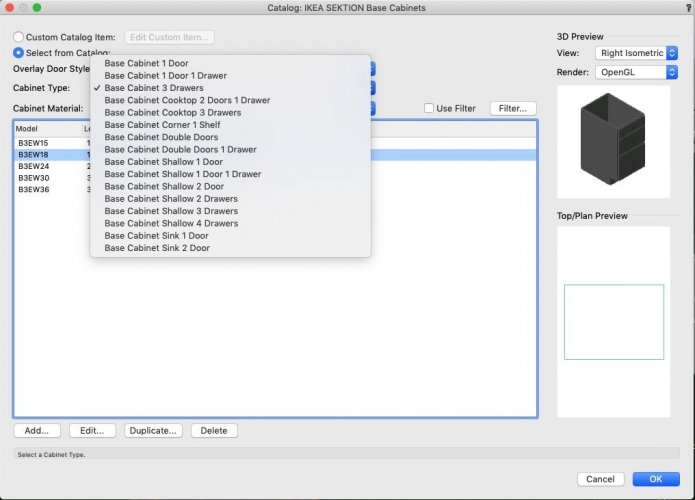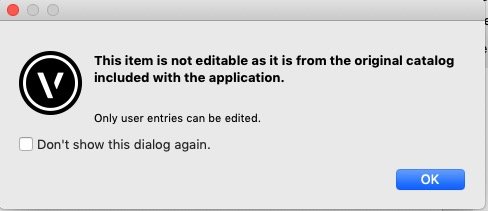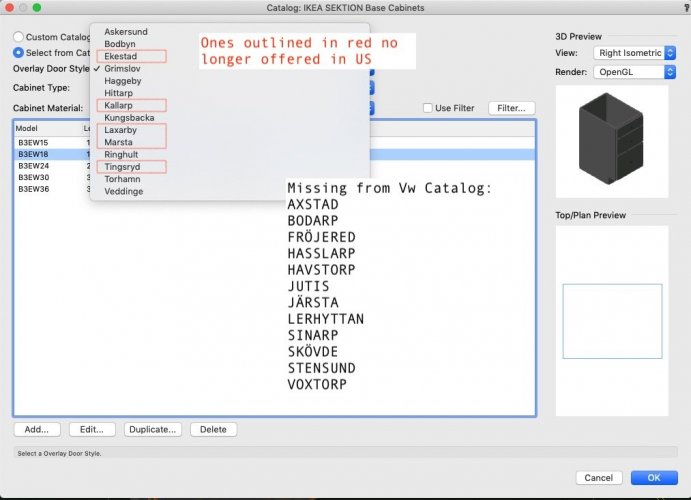Search the Community
Showing results for tags 'cabinets'.
-
First of all, this tool is amazing, a lot of my work is in kitchen renderings. That being said, I have 2 new questions: 1. How do I change the thickness of the box? This is especially important if I'm working on inset cabinets, where the frame is about 2" thick. In the attachment mark the area in blue. Also, you can see the settings box, I changed all the settings but nothing changed. The settings box mentions that these parameters are controlled by an instance parameter but I don't find where. 2. How would I do if I wanted to add another piece of cabinet of 2" thick? see mark in red. Thanks!
-
Hey there! I recently upgraded to VW 2024 v2, mainly because I was excited about the dynamic cabinets tool showcased in the videos. However, I've noticed that my settings window looks quite different from the one demonstrated in the guides. Oddly, I seem to have fewer options compared to the previous versions, and just so you know, I still have the interiorcad tool from VW 2022 installed. Any thoughts on what might be causing this discrepancy? Your help would be greatly appreciated! Thanks a bunch!
-
Hello all I am trying to detail my kitchen cabinets and I want a flat face with no reveal. I cannot get rid of the mid reveal that a shows as a 2" reveal, and under the object info palette this setting is greyed out and can't be changed? In prior versions I was able to easily create a smooth flush cabinet door style. The cabinet stye is "unstyled" so I dont think it has anything to do with a preset style. Does anyone have any ideas? Thank you Matt
-
The VW-provided IKEA U.S. SEKTION Cabinet Styles for Base, Wall, and Utility cabinets (provided in the Premium Library file /Objects - Architecture/Kitchen Typical Layouts.vwx) should be updated to include the entire current 2021-2022 IKEA SEKTION product line. For example, Base Cabinets with 4 drawers (B4E) and 6 drawers (B6E) are not available in the Vw Library (see attached image). I can duplicate the Vw Catalog entry to create my own 4 drawer cabinet, but the drawer heights are drawn as all equal height, not with a deeper bottom drawer. Additionally, the door styles should be updated to reflect the 2021-2022 current IKEA U.S. product line, multiple styles are missing from the catalog and there are door styles included in the Vw catalog which are no longer offered in the U.S. (perhaps in other markets).
- 1 reply
-
- 4
-

-
- cabinet styles
- ikea
-
(and 3 more)
Tagged with:
-
Hello forum, I'm a complete newbie with VW Architect 2019. I'm trying to use the furn/fixtures tools, base cabinets, custom cabinets etc. I'm not quite getting the customisation I need. In the base cabinets tool I'd like to eliminate the stile around the perimeter, screenshot attached, red circled is VW base unit, blue circled is cabinet I have drawn up. How customisable are the cabinets ? Is there any online support/tutorial showing how to fully customise these objects ? Second question is, if we have to create our own cabinets, can we make our own library which is in the VW resource files ? ps, I'm aware of InteriorCad for cabinets, our budget has been totally spent recently, 3 new workstations, 3 VW Architect 2019 licenses and various other accessories ☺️,
-
In Blind corner base cabinets the are 2 uncoordinated representations between the 2D (Top Plan) and 3D; 1. End finish still shows a line in 2D even if set to none. 2. Countertop overhang extends further then setting in 3D (ie: it should be only above the door and butt into adjacent perpendicular cabinets countertop.) See attached file Oh! and the Bug Submit page is giving me Error 500, Internal Server Error on Google Chrome Windows 10 BLIND_BASE_CABINET.vwx
-
OK, so I was told that this issue was resolved with the latest version (2018), but it has not been. Here's the deal: The Base Cabinet tool has some bugs. Whatever height you set the cabinet to it will be short by 1/2". For instance, a 35" tall cabinet will measure 34.5" tall. Also, when selecting the 3 drawer cabinet the top and second drawer overlap unless you set the mid spacing to greater than 5/8" which makes creating a modern drawer cabinet with slab doors impossible. Does anyone else still have these issues? I've attached a file so you can see the issue. Thanks. Cabinets Still Funky.vwx
- 2 replies
-
- cabinets
- base cabinets
-
(and 1 more)
Tagged with:
-
Some of us who've drafted cabinet elevations for, say 40 years, have a difficult time finding the efficiency in modeling cabinets to create interior elevations. At the moment, VW has several cabinet-model tools (not unlike the several stair tools) which can be confusing at best. Each has a different approach with inherent advantages/limits. Most offices either draw "realistic" cabinetry, or "schematic" cabinetry, which might offer some direction in choosing which VW tool to use. However all the VW tools offer far too much lifework for the "schematic" (one--line) documentation of cabinetry. Bottom line: if I can still draw it 2D much faster than modeling it 3D, what's the point of 3D cabinetry? Most projects for us have only minor interior elevation changes. So the up-front time to model Cabinets does not return time dividends. The new Custom Cabinet tool holds promise, but needs several tweaks to be useful. - More control over position and orientation of pills - door swing lines for Hidden Line render mode - adding a shelf (shorter depth) or a clothes Rod

