-
Posts
107 -
Joined
-
Last visited
Content Type
Profiles
Forums
Events
Articles
Marionette
Store
Posts posted by Piotr Karczewski
-
-
I'll leave it here for users how are still running VW 20xx-2022
this is the way to solve and turn off auto calculation in irrigation by @Vlado

-
@Dave Phelps and/or others who are still running VW 20xx-2022
the way to solve and turn off auto calculation in irrigation by @Vlado:

-
Good point it should be possible to make it.
I'll try to make some test when I will have free time...-
 1
1
-
-
No comment:
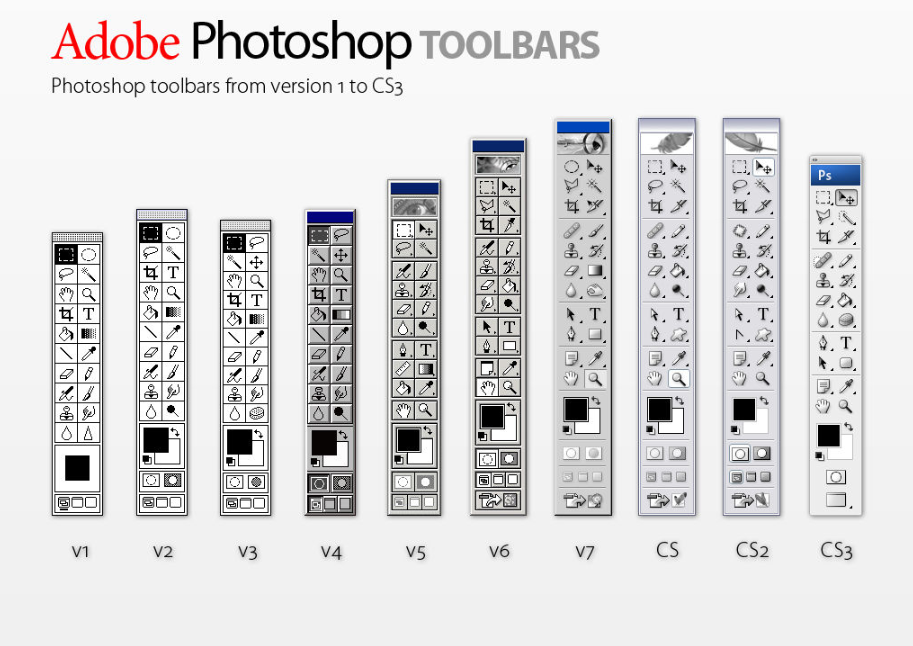
Source: https://www.deviantart.com/lukeroberts/
My favourites:
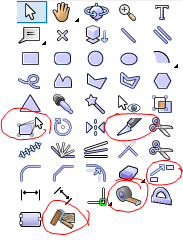
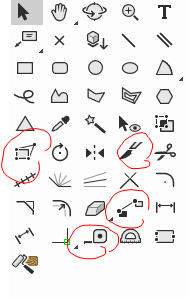
I do not think, that icon changes are bad but in some cases they are not recognizable from the first site.
The best is split tool evolution from scalpel to paintbrush, also small arrows which expresses movement they made sense...
-
 2
2
-
-
6 hours ago, Jeff Prince said:
If accuracy is important, it's not the first tool I would reach for.
I find the iPhone LiDAR to be equally as accurate, but provides far more useful information for 3D modeling.
Unfortunately I'm an Windows/Android user 🤣 but would love to here more from Your perspective maybe on PM.
-
Hi,
have You heard about Moasure measuring tool?
I'm wondering about it's precision and would like to here users opinion.
It looks very useful considering that every measurement area ends with cad file data and includes area shape and elevation. They also advertise it as Vectorworks compatible (probably od DWG file import)
Also its price is quite reasonable.
Any comments?
-
Besides my question in a previous post i wanna add another problem.
When I have manually edited each key frame in the OIP than when I have used Preview/Play in OIP the path and camera settings ware as I wish them to be.
But when I have used Create Movie option the Rendered Path was way far from perfect.What have happened?
-
Hi,
I'm trying to perform a terrain data file *.asc (Arc/Info ASCII grid) file to create terrain model.
I tried to perform a Grid Methody Entry, but it goes with typing manualy point after point.
It looks like this:
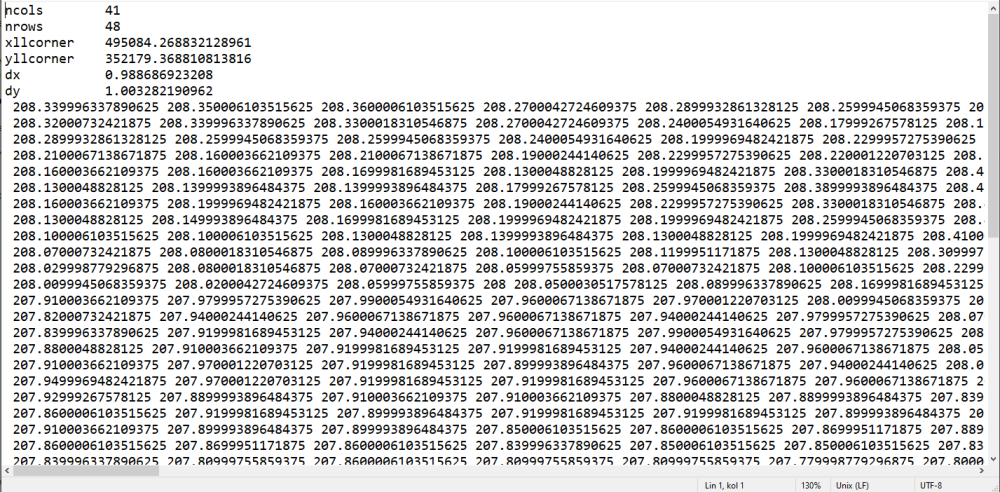
What should I do to transform it to Vectorworks friendly/understandable form?
any ideas? -
On 2/15/2024 at 5:30 PM, Jeff Prince said:
You can achieve this easily and quickly without any custom scripts
Use a Worksheet + Landmark's Existing Tree workflow.
1. Create a worksheet which queries the circles you are interested in for the following: "x center", "y center", and "Width"
2. Export that worksheet to Excel format
3. Clean up the worksheet by deleting the title and summary rows at the top, save in Excel format.
4. Use the Import Tree Survey Tool to create the trees from your excel file.
The x and y centers will be used to position the existing tree symbol
"width" is used for the minimum canopy.
5. Wait a few seconds for Vectoroworks to chew on it.
The results... You have actual Existing Tree objects instead of circles or Plant Objects.
They are individually numbered, can be used for reports, and can be displayed in 3D, much better than a plant object or circle 🙂
If you want to get super tricky and do not have tree height data, you could fake it...
Make a worksheet column for height and populate it with a formula that derives height as a calculated value from the width you have. This will vary the height in a somewhat realistic way and can quickly develop an interesting 3D look.
If you have a site model, you can grab the Existing Trees and use "send to surface" to get them to follow the terrain because they don't do this automatically compared to a Plant Object.
I'm not using Existing tree very often, but I'm impressed with Your method. 👊
-
 3
3
-
-
16 hours ago, michaelk said:
I am horrible with plants, both virtual and real....
🤣
-
Hi,
I have read multiple of threads on this forum, but haven't found the answer...
My question is:
How to change the target and a view angle for the same settings AT ONCE (same X, Y, Z cords, same view angle) for all keyframes?
Till now I was making those changes manually for each keyframe,
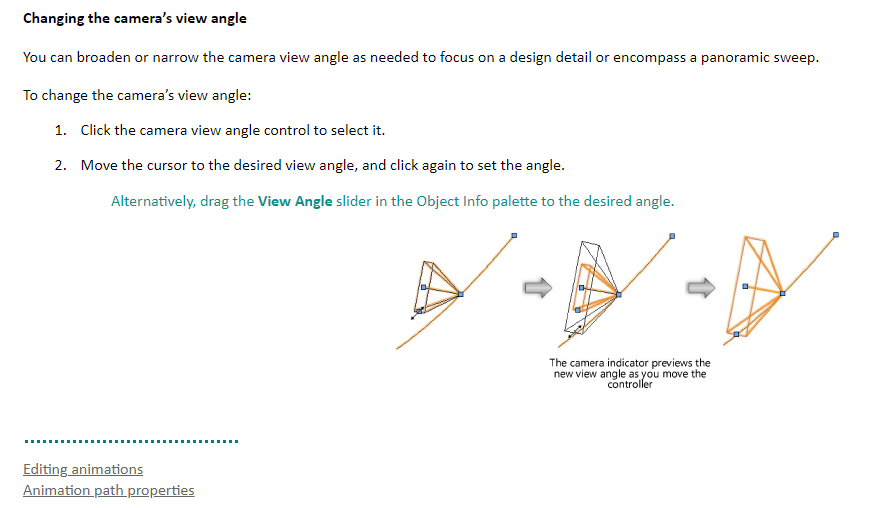
but if I would like to make some more complex spin or orbiting animations I'd like to change all camera views at once
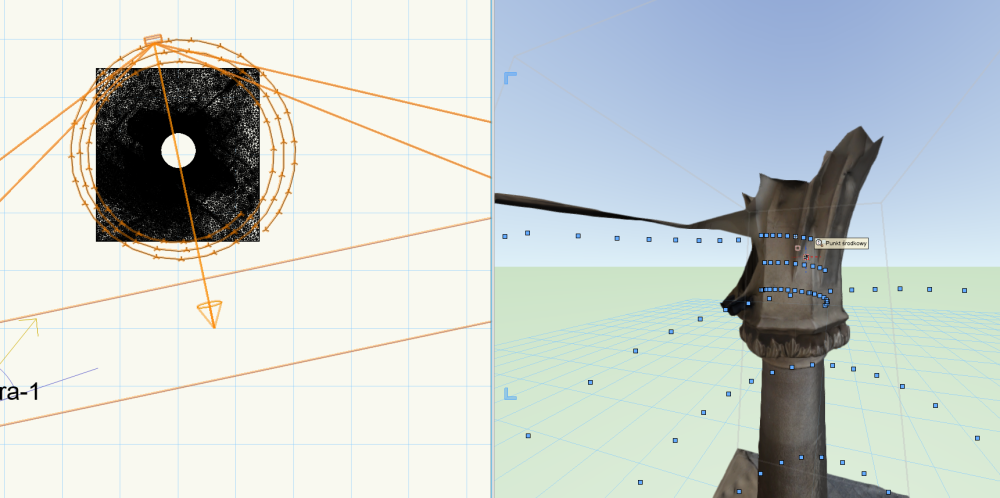
Does anybody know how to automate it?Maybe some script, in which I'm less than begginer...
-
Dear @Katarina Ollikainen,
It's amazing how You know those things, but as @Tom W. wrote above I'd like to ask You for further explanation maybe You could record a short video of what you ware talking about. It'll be much easier to understand the whole picture...
When I was at the beginning of using Vectorworks, I was advice that this a software for both small and LAs, but now It figures out that if i want to go into LA i have to quit most of the functions that I was using to design small landscapes, gardens and etc.
Would it be possible to have a Landmark webinar for VSS users how to use it a small and LA scale? How the WORKFLOW should look like...? -
On 2/8/2024 at 4:39 PM, deadtomorrow said:
I have set up a plant library file but realise I set up the tags on the plants incorrectly and would like to make a change to all of them in one go. Is this possible?
What I want to do is just set the ID to be shown in the centre of every plant on the library, so this is the default view for me when putting plants on design layers in planting plans.
Hi, this thread may help You with mass edit of Plant Style records by Katarina Ollikainen
-
 3
3
-
-
Today I was experimenting with doors and windows in recess.
I have found some difficulties to solve.
1st image is Jamb depth 300mm (wall 600mm) recess 400mm, Insert relative to: Interior Face of Jamb
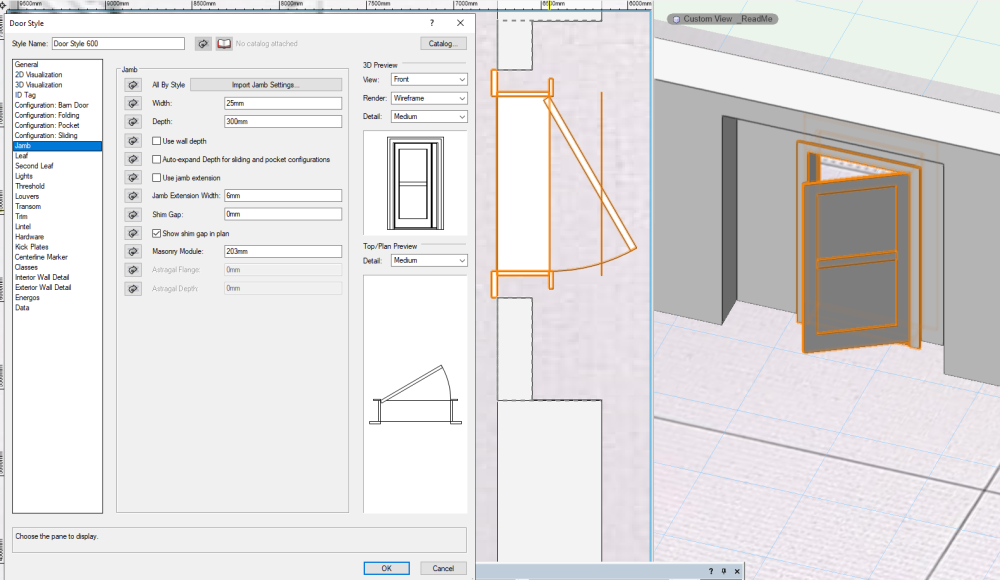 \
\
2nd image is Jamb depth 200mm= (wall - recess) (wall 600mm) recess 400mm, Insert relative to: Interior Face of Jamb
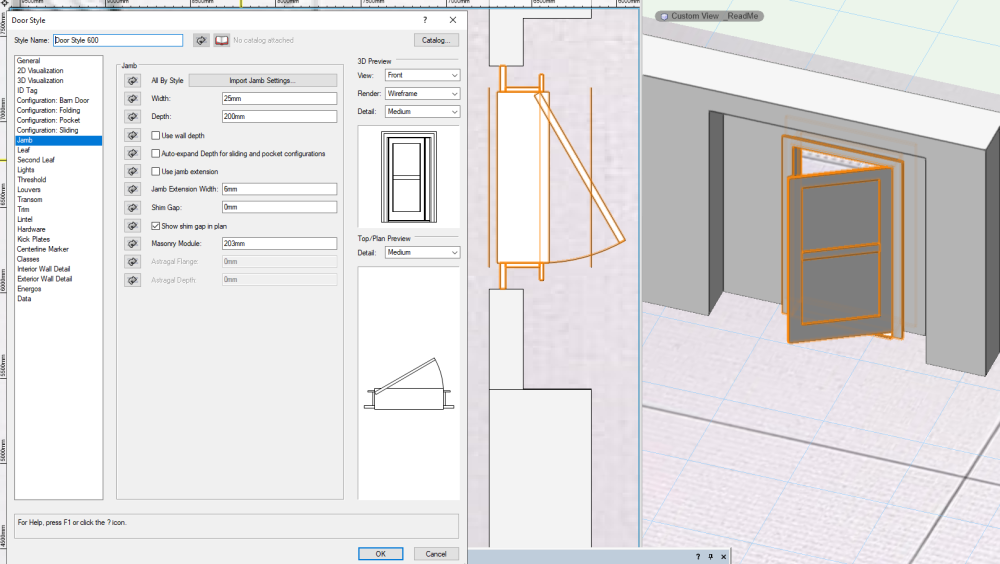
3rd image is Jamb depth 200mm= (wall - recess) (wall 600mm) recess 400mm, Insert relative to: Interior Face of Jamb
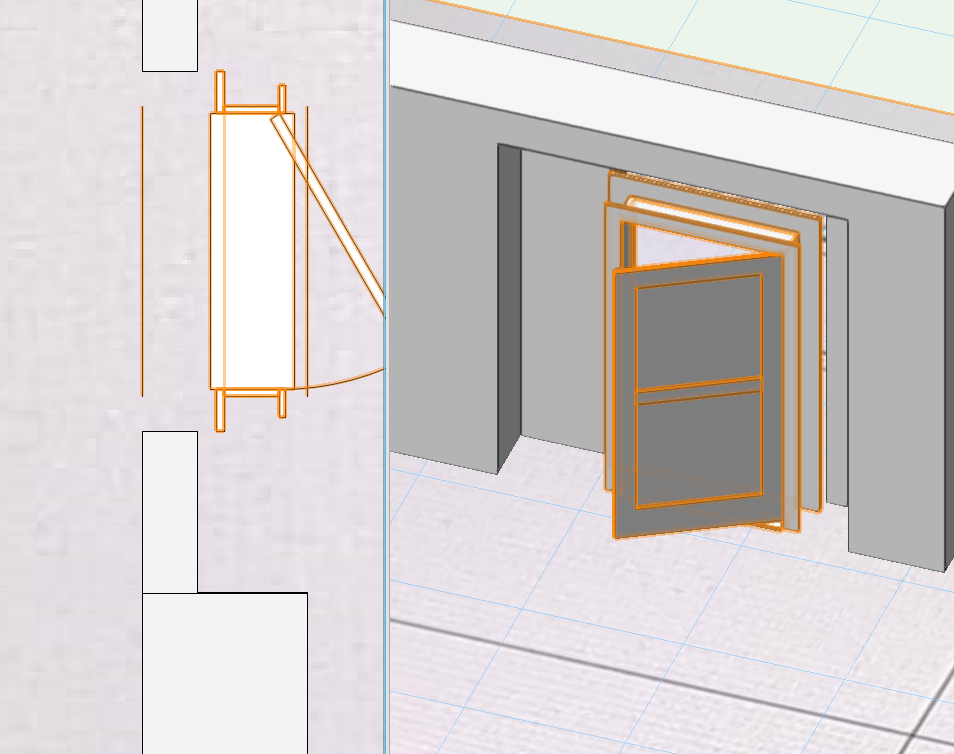
4th image is Jamb depth 200mm= (wall - recess) (wall 600mm) recess 400mm, Insert relative to: Exterior Face of Jamb
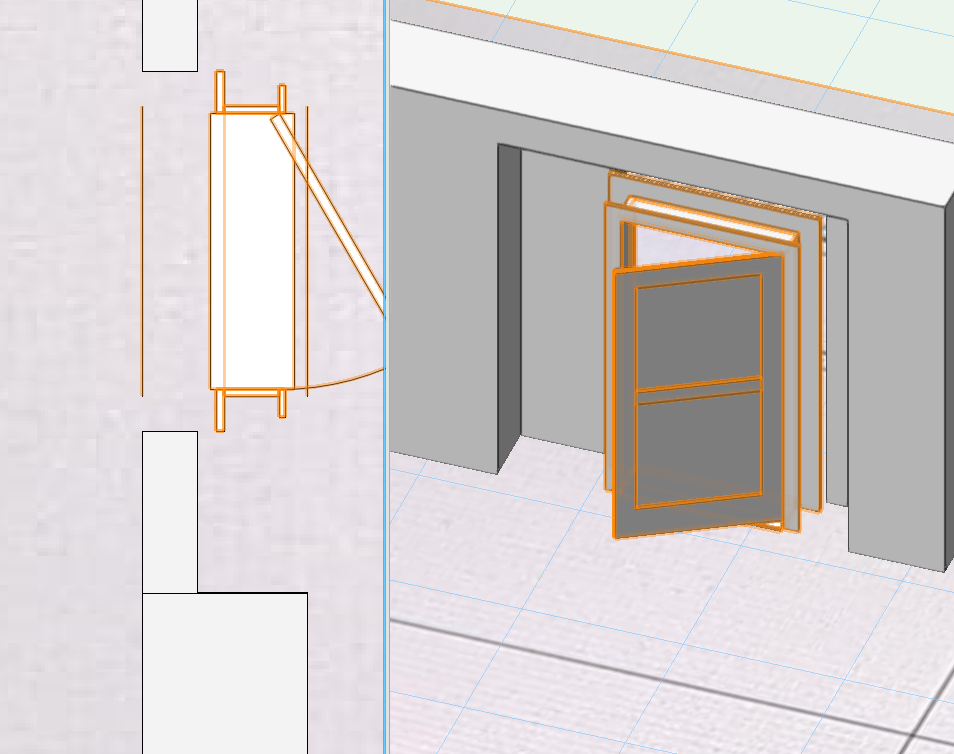
5 th image is Jamb depth 200mm= (wall - recess) (wall 600mm) recess 400mm, Insert relative to: Center Face of Jamb
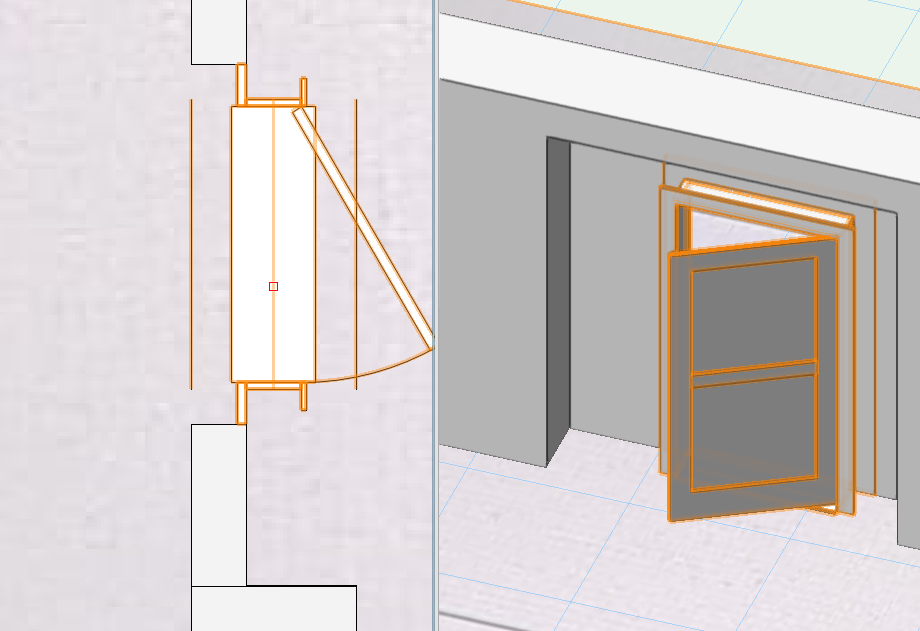
Nor of above are acceptable, but the closest solution is 1st one - Jamb depth 300mm (wall 600mm) recess 400mm, Insert relative to: Interior Face of Jamb
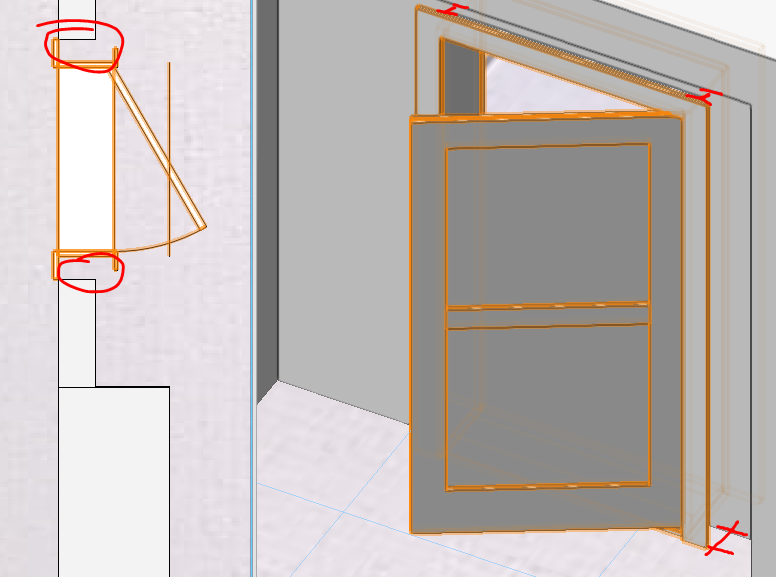
But what about the gaps? Of course I can extrude something there but I'm looking for a solution door/walls recess tools.
Fot now, my only idea is to create a wall which is (wall - recess) thick than add an extra wall (recess thickness) in a front of thick wall and create an opening in it or open recess.
Probably I have answered for myself, but it comes to my mind right now.
So maybe I leave it for future generation 😜
Any ideas? @Jeff Prince I have seen that Your an expert of pop-out window, maybe You know the solution here?
Thx in advance!-
 1
1
-
-
Thank a lot anyway!
I just wanna ad some street lamps external libraries.
Finally I was able to transform skp file but it wasn't short&easy -
41 minutes ago, VIRTUALENVIRONS said:
Can you post the file
Sure:
street lamp.vwx -
To continue this subject I'm wondering if there is a way to fill in the mesh shape?
Or transform mesh to generic solid (Which will be working every time in every situation)?
- I do have a lantern form .fbx file which I wanto to simplify and convert to few generic solids.
But the only thing that I could done was transform mesh to 3d polygons which is not useful at this time.
-
Dear Pam @Coast and Beam Architect,
I have checked unfortunetelly they haven't got Charred cedar, but they have a plenty rought free textures and other assets.
https://polyhaven.com/textures
all assets:
https://polyhaven.com
You can also check
https://ambientcg.com/list?category=&date=&createdUsing=&basedOn=&q=wood+black&method=&type=&sort=Popular -
23 minutes ago, Piotr Karczewski said:
Hi guys,
I want to get this topic out of the frezer and ask You how do You manage with IMPORTING stuff FROM SKETCHFAB?
There is no direct way to do it...Oh, I have found .USDZ file import !!! Yey!
-
Hi guys,
I want to get this topic out of the frezer and ask You how do You manage with IMPORTING stuff FROM SKETCHFAB?
There is no direct way to do it... -
@Katarina Ollikainen do You have a recipe for (Plants) Textures mass edition?
Thanks for Your help in advance.-
 1
1
-
-
On 6/27/2023 at 4:10 PM, Katarina Ollikainen said:
Hi, this is included in 2023 and I've made a quick video on how to use it.
MassEditPlantStyle('');Hope it helps.
On 3/15/2023 at 6:10 PM, Danilo said:@Vlado that might be a little advanced for me, but I will give it a try. thanks for the tip.
Hi @Danilo this is a solution provided by @Katarina Ollikainen which @Vlado was talking about. ENYOJ!
-
On 6/27/2023 at 4:10 PM, Katarina Ollikainen said:
Hi, this is included in 2023 and I've made a quick video on how to use it.
MassEditPlantStyle('');Hope it helps.
@Katarina Ollikainen this is incredibly amazing, love Your help!
-
On 6/21/2023 at 8:07 AM, jeff prince said:On 6/21/2023 at 8:07 AM, jeff prince said:
Ali Baba of digital assets.
I'm from central Europe - Poland which might be sometimes & somehow considered as Eastern Europe...
But I beg your pardon @jeff prince it want cost 5$ if made on demand.-
 3
3
-




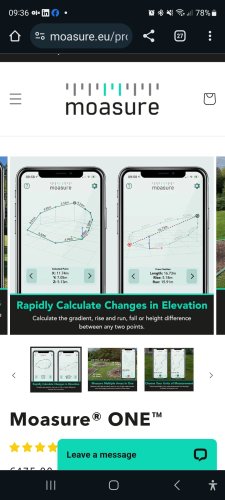
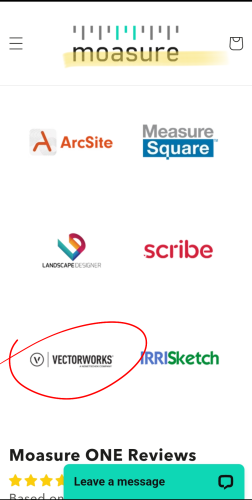
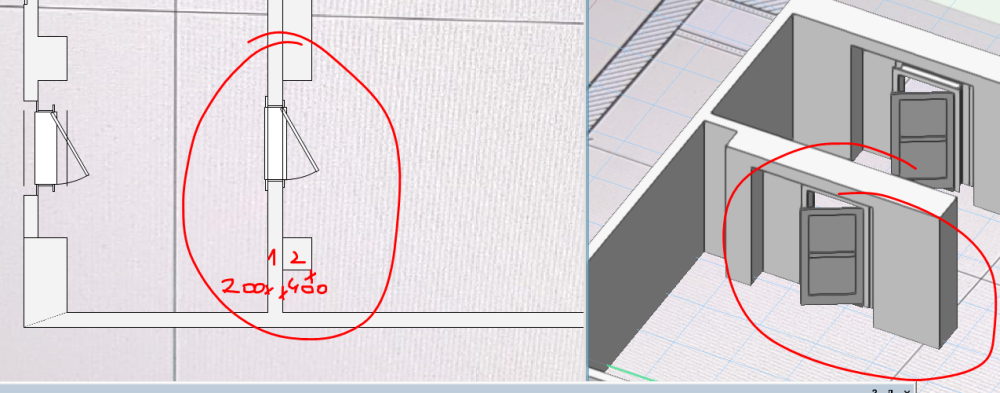
Guidance Appreciated on Record Formats, specifically how to attach to a piece of text
in General Discussion
Posted
I'm sometimes digging in old cases and I have found Yours @RBergman
Could You please show us some updates how did You job worked?