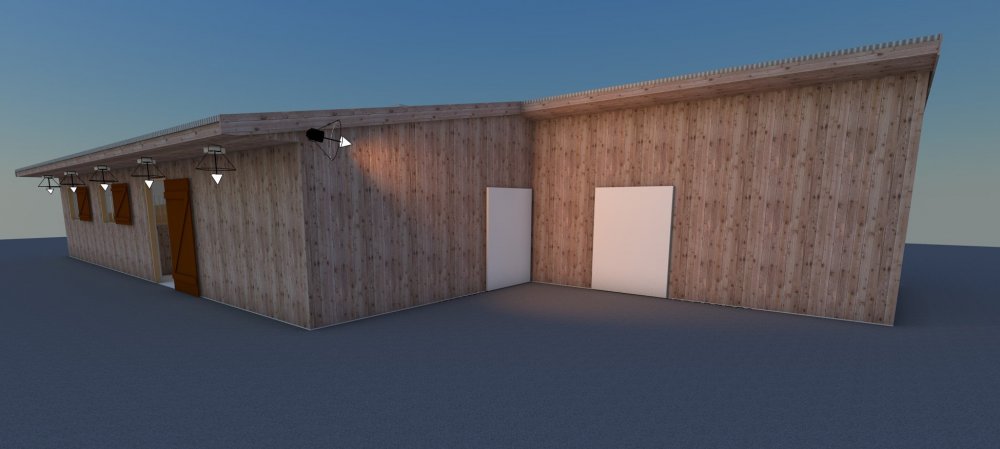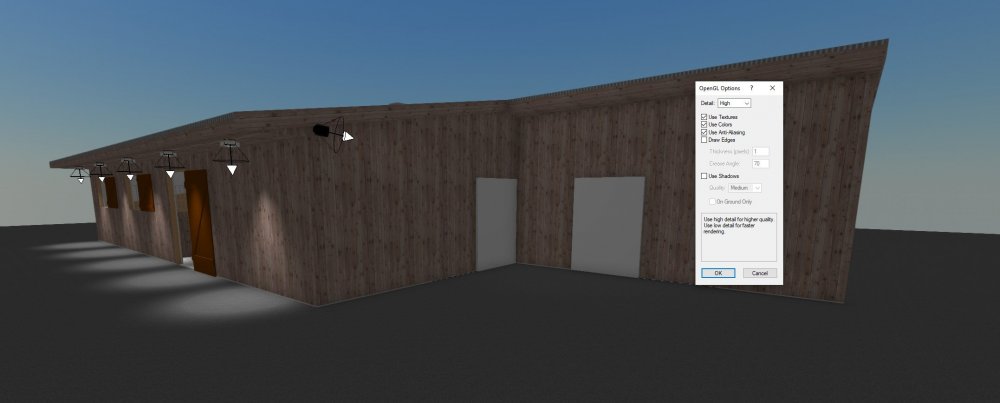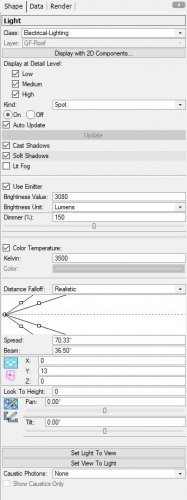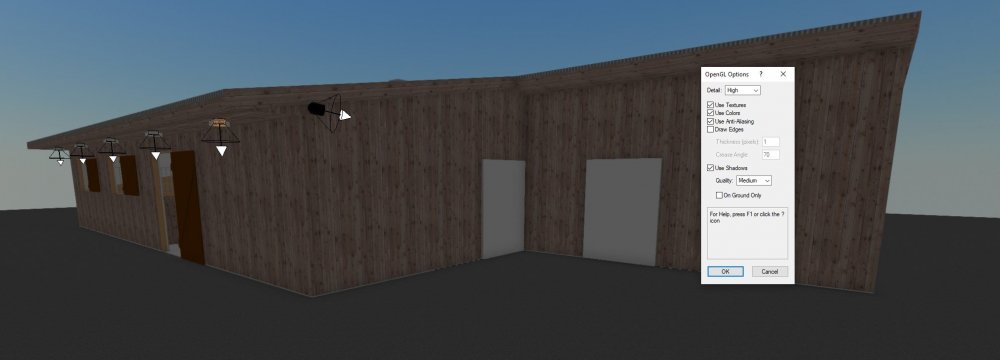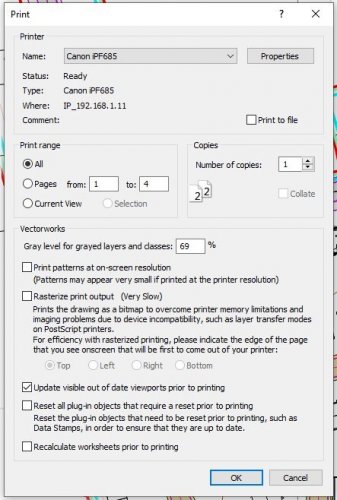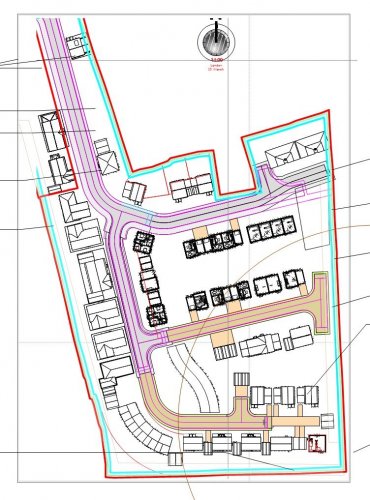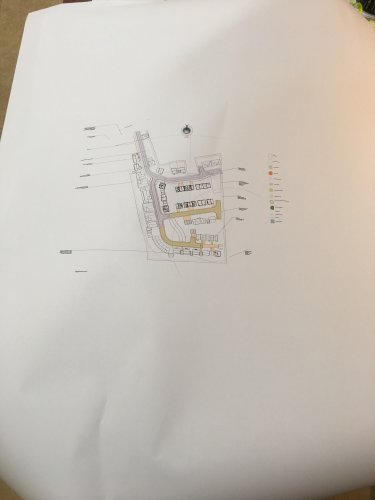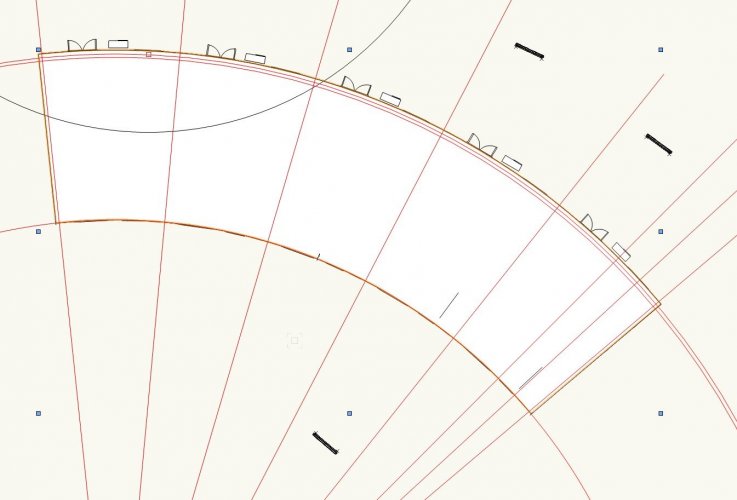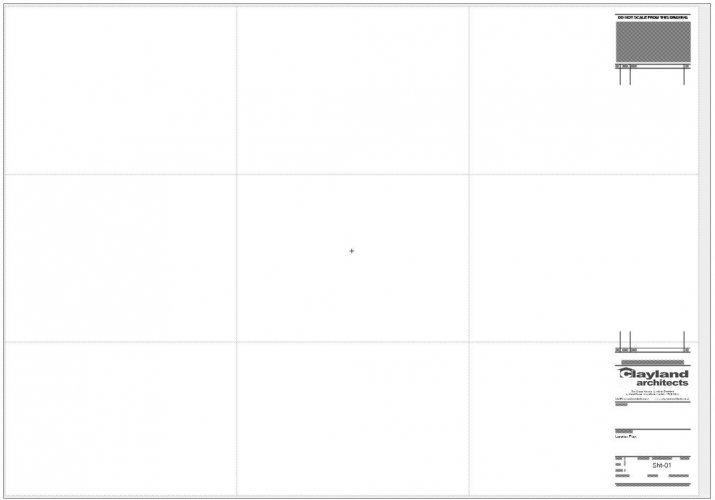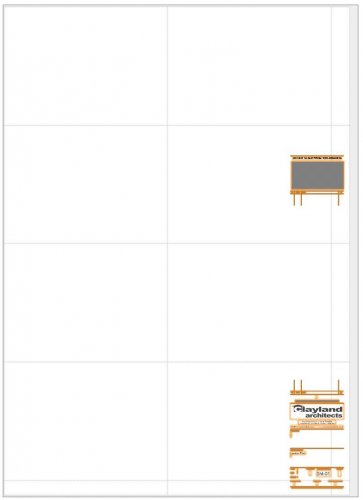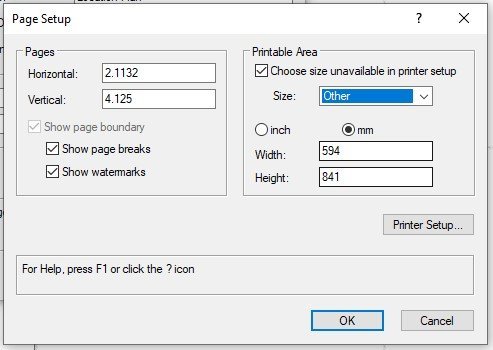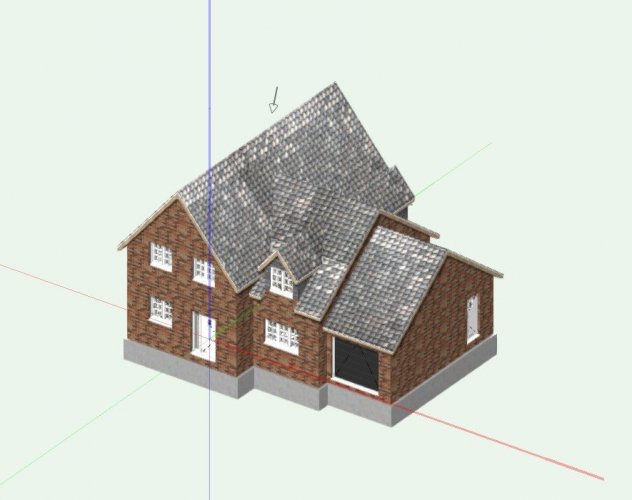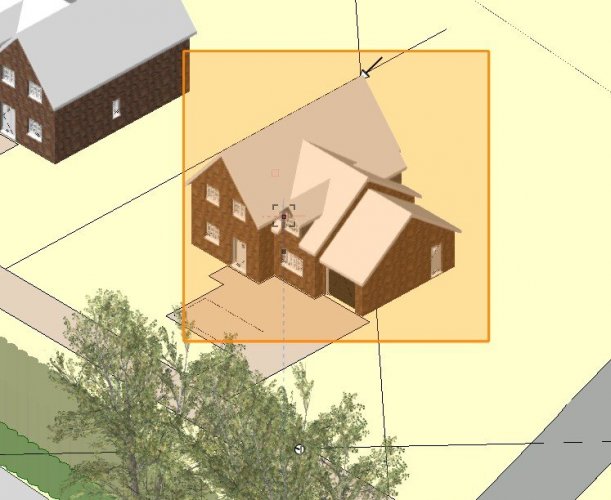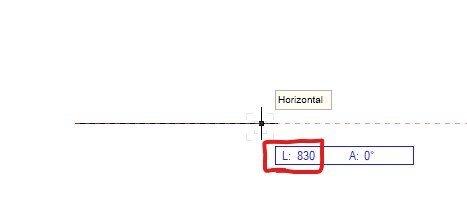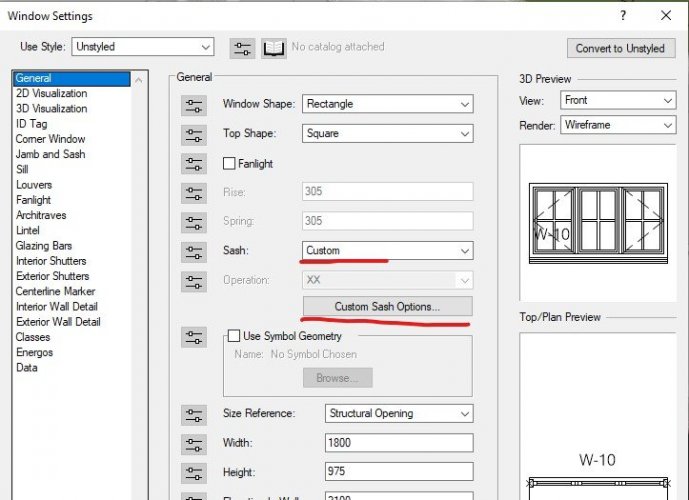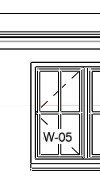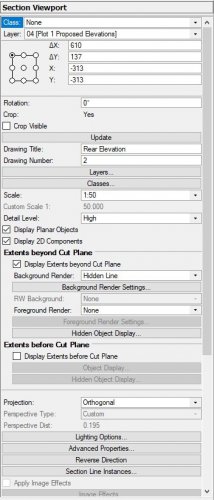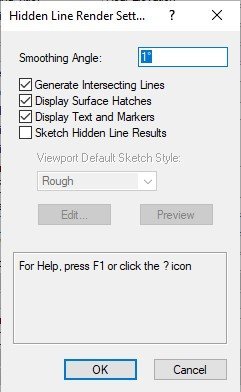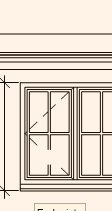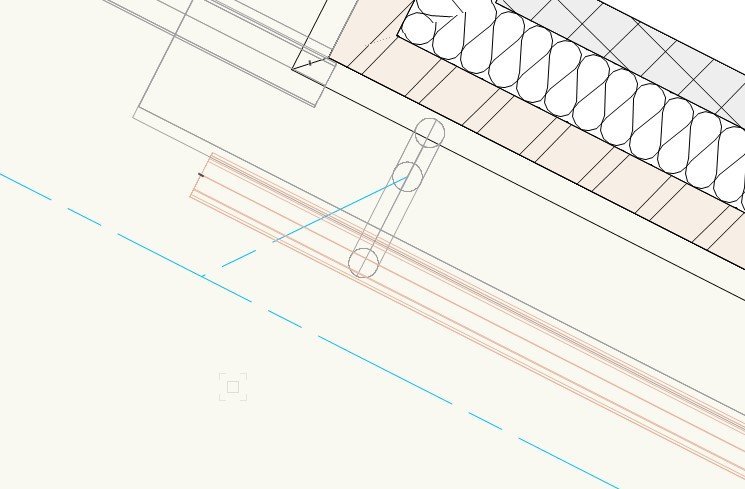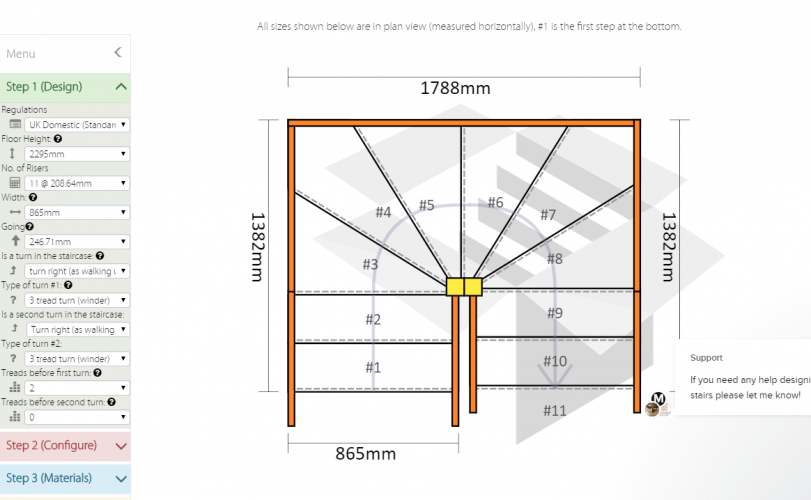-
Posts
435 -
Joined
-
Last visited
Content Type
Profiles
Forums
Events
Articles
Marionette
Store
Everything posted by FBernardo
-
Hi all, I'm trying to make a evening scene to show the lighting options to the client, but when i'm doing this i have the following difficulties, - OPENGL - Lights on the left work (with the option NO SHADOWS not selected, if i select it the lights turn off) - FINAL WORKS RENDER - The light on the right directed to the door, will light up and work just as intended and the settings on the OIP are the exact same as the other ones. Examples: Light.jpg - Final Renderworks Light 1 - OpenGL with NO Shadows Light 2 - OpenGL with WITH Shadows What am i doing wrong here any good settings i should be looking at in the RW settings, or OpenGL settings ? The objective is when i do the render all the lights work
-
Hi all, I'm having similar issues with printing from Vectorworks but mine are i send the file from vectorworks and it seems vectorworks when sends it to the plotter shrinks the drawing. What am i doing wrong? Sheet screen shot is how it shows and how i've created the sheet to be, which are two A1's landscaped on top of each other. (as the plotter has a roll in it) What options should i choose or do to make this thing work as of now i only get prints like the photo and this is literally killing my head around.
- 25 replies
-
- a3
- nottoscalewhenprinted
-
(and 2 more)
Tagged with:
-
Hi all, Every time i try to use the roof tool with this shape it comes that the roof is too complex to be generated, i've tried doing this by converting the curves into straight lines but makes the roof top look funny and not having the same height, in practice this should be easier to build as it uses the same size joists in a circumference isn't the roof tool able to deal with this ? does anyone have a better idea on how to build this shape into a roof ?
-

Sheet layer orientation and Title block arrangements
FBernardo replied to FBernardo's topic in Architecture
That is a good option as you only should need to setup once and should do the trick but still why haven't they added the option straight away from the software... That is another thing how do you print from vectorworks directly as we have been finding the way it prints makes awkward changes to the scale of the drawings and we've been finding it better to publish into PDFs and then print them, but from the vectorworks directly it just comes with strange scale variations, is there a way of doing this better from the software? -

Sheet layer orientation and Title block arrangements
FBernardo replied to FBernardo's topic in Architecture
We have a plotter and even doing what you say it's not working as it should work... and we usually select from the drop down menu the Sheet size but in there, there isn't a portrait option, when i go to the printer and press the portrait in the settings it also doesn't change on the sheet. -
Hi all, Would like to know if there are people here that have different ways of doing this as the way i'm doing it it just takes so much time and if there isn't any other way of doing it i think this should then be improved. Let's separate this by starting with Sheets How do you change from Landscape to Portrait ? My way of doing it is - Going to sheet settings - Page setup - and put the dimensions of the same page but the other way around to give me the portrait look - I'm still wondering why there isn't a button like WORD has to click from Landscape to portrait. Title block - Scaling and adjusting Landscape - When i change sheet size from A1 (mostly used by my office) to A3 or even A4 (for some specific things) the title block adjusts but it doesn't scale without me going to the Title block settings and scale it myself manually. Portrait - When i change the sheet layer to portrait - then the title block has a portrait option (as sheets should also have) and it adjusts but is there a way of making it stretch to fit properly without creating a new title block to be used only in portrait mode? Title block we use is Vertical and not Horizontal on the bottom of the page so we have a top space that we have to manually adjust to portrait mode to occupy the whole right hand side of the page. Both sheet Pictures are A1 format I'm sure Page setup should have similar button as Titleblock OIP
-

Imported files not rendering the Roofs properly
FBernardo replied to FBernardo's topic in Architecture
No, i'm importing them as two separate viewports, The issue i believe is in the way the render is done on the main file, if i change the render style from Component to Object the roof will appear so it seams, but i'm supposing that it shouldn't happen like this as both options should render properly, in vw2018 was much worse as neither options would work. -
Hi all, When i'm creating a new file to use as a site plan and import the house file to the site plan, the roofs are never rendered properly this is happening since Vw 2018, i have submitted several reports but still no one knows how to fix this, does this happens to anyone else ? To mention that i've checked classes which are turned on but still doesn't render, saved, closed the file, opened the file again still the same. EDIT: Forgot to mention that the render is being done by component and not by object
-

Service Pack 3 for Vectorworks 2019 released
FBernardo replied to PVA - Admin's topic in News You Need
Thanks i've sent the email to them! -

Service Pack 3 for Vectorworks 2019 released
FBernardo replied to PVA - Admin's topic in News You Need
Hi Jim Wilson, I would like to enquire if there is an OFFLINE file link to use with the updater, as my office internet connection is not really good and updating 4 machines can be quite a heavy duty. -

Vw2019 (architect) - Few Issues with DATA BAR and Random Crashes
FBernardo posted a question in Troubleshooting
Hi all, I wanted to know if these issues are recurring to you guys too. I don't usually have Heavy files as per some of you might have with huge projects. So my issues are The data bar when i'm drawing a line (i usually use this to take quick measurements) bugs out and i cannot write more than a single number on the L: (see attached image) but this bug doesn't just stays in the Line command also goes to the Dimension tool (Unconstrained linear Dimension tool) Another one is a constant random crash even thought the file is not a heavy one (working on a single Dwelling house with 2 floors), it does have a few symbols and textures working on it and i've already done a new file(the original and first file i spotted this was an import from Vw2018) and drawn from scratch same crashes and issues happen. Is this something that is happening to anyone else and how can i fix it, if there is a fix? My VW is 2019 SP2 (Build 463397) -
that comment of mine comes from reading the forum and i saw people mentioning it, but to be honest the whole thing needs a complete overhaul design 😄
-
Why can't you change to the original version of Vectorworks, i don't know if the licence will be the same but is worth to ask! I always though that the localisations would be just Text translations, not complete overhauls in the software, apparently in a german/dutch version they have a very competent stair tool (i think, don't quote me there). In the symbols options there are (at least on mine) a few options for Full break; Half break - Center line; right or left position which makes the symbols work properly in a wall. In regards to Stair tool they are going to redesign the whole tool there is a post asking for suggestions and so on how to improve the existing one, so if you have some good input go there leave your 5cents 🙂
-
@Phileas I'm using the 2018/2019 english version (i believe it's the original, and as far i'm aware there are localisations that change the interface of the menus) sadly i cannot help you with that 😞
-
I believe you can do that in the Custom section of the window tool, where you can give it multiple rows and columns and even make them fixed, openable (see the picture attached, i've marked the options)
-
Hi all, I'm using now Vw2019 and this is happening to me, I usually use the ID Tag option in the window and door tool to identify and now on the elevations it just shows a blank square while it should show the id tag, am i doing something wrong or missing a tick somewhere? See attached pictures ID tag - is how it shows in Elevation mode ID tag 1 - is in Section Mode ID tag 2 - is the Elevation Properties ID tag 3 - is the Background render settings All the classes are showing up, if i go to the model it shows normally and in the Window/Door Settings it shows on the preview. EDIT: missed the information that in the WINDOW/DOOR tool the options "Show Tag in 2D" and "Show Tag in 3D" are ticked. Many thanks in advance for the help, and WISH YOU ALL A MERRY CHRISTMAS and HAPPY NEW YEAR! 😄 ID Tag 1 ID Tag 2 ID Tag 3 ID Tag
-
Hi all, I've come apart with this (see attached file) while i'm working on a layer i have usually the roof layer greyed out so i can see where things are going, but today i came across this RWP showing pink instead of Grey, and in my head just comes "HOW"? because everything else is greyed out. Any ideas ???
-
I have stopped relying on this tool and use a website (uk based) for designing the stairs and is so easy that even offers a good 3D visualiser. The simplicity of this website is in giving values when we set the floor height that then will generate accordingly the design that we will see in Plan and then in 3D, we can then add accessories and so on. I would suggest on trying to contact these people and see how they've built this tool and use similar features. Also i would suggest a better "rules" management on the stair, as i've setup the UK Building regulations in the stair tool and i never know if it's actually using it or not. The possibility to actually change the drawing shape of the geometry offered by the tool, the existing one is just impossible to work with. I hope this helps and let's improve the stair tool! I've attached the stair tool vs the website i've mentioned and it's the exact same values and the geometry created is nothing alike. (the stair values in vectorworks are rounded up, but are the same)
-

Are Apple's "turbo boost" MacBooks worth it?
FBernardo replied to Christiaan's topic in General Discussion
Hi all, I was thinking on getting the Apple macbook pro (for quite a while that i'm thinking on buying one) the only ones that are adequate for VW use is the 15" model or the 13" is also a good machine to work?? (the screen size obviously is a downside but would it work with the intel iris) ?? Has anyone tested the VW2018/2019 on these new macbook pro's ?? -
Hi all, we are a relatively small company and we aren't using BIM to it's fully extent is there any way to actually have the information to calculate bricks and blocks throughout the project? If so, is there any tutorial or videos ? Many thanks for the help!
-

Create a fence gate with no frame along top.
FBernardo replied to James Dawson Design's topic in General Discussion
Hi all, I wanted to add a door to a fence what would be the best way to proceed? Create a fence and plunk a door in it which won't look good is there any other way of doing this? -
Hi all, I don't know if i'm writing on the right section but here it goes, 1 - Why not add some stair information when selected on the object info palette (might be grey) like the door/window, showing thread, riser sizes and width ? This gives information without having to go into the stair tool that might take some time loading! Edit: "2 - Is it possible to make the Scroll wheel from the mouse scroll up/down in the classes selection when you are trying to change it in the OIP tab Shape besides pressing the up/down arrows (it just makes easier to scroll with the wheel)" Kind Regards,
-
My pc specs (personal pc, not work pc) AMD Ryzen 1600x 16gb ram 2333mhz (waiting to upgrade it to 32gb) m.2 ssd 250gb (where software is installed) Gtx 1080ti H115i cooler And i've rendered the Jim W style in 11m 11s the other one i haven't tried out! I have a question regarding the grass, how to make this kind of grass ?
-
This was a long due bad import i believe it was done in the VW2017 and i just picked it up to do some corrections and additional work on the file! Well we will have to work with it until they figure it out how to change class names like the German side of the VW does! Thanks for the input and that file i might use it for another thing but i don't know if it will actually works for what i want.
-
I've found this post Have this been implemented yet? as i actually wanted to do something similar after a "bad" import from DWG file...



