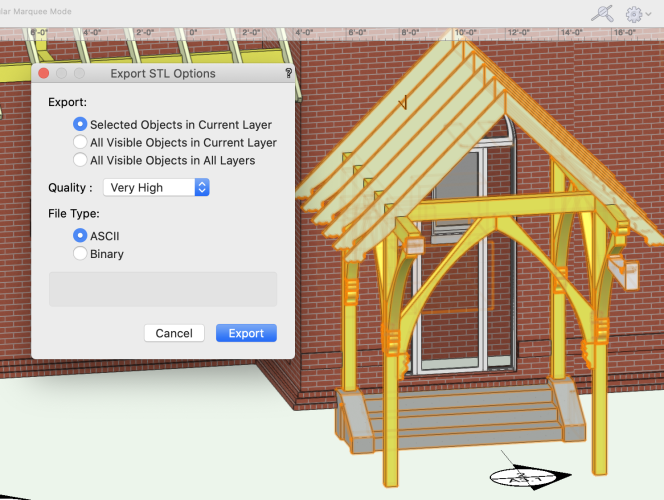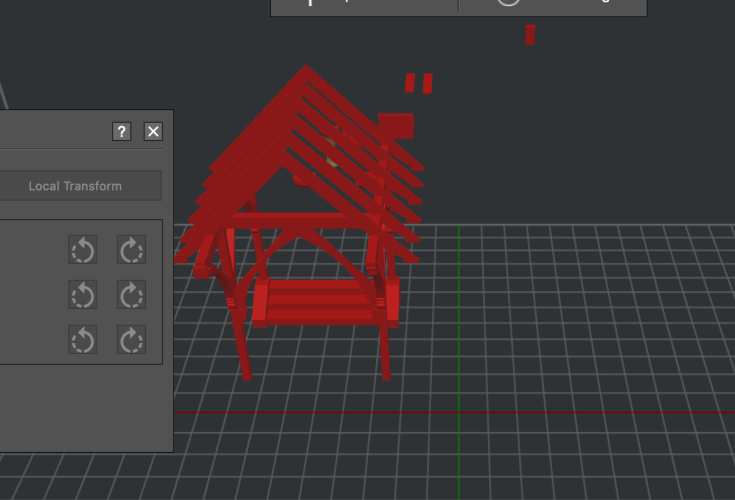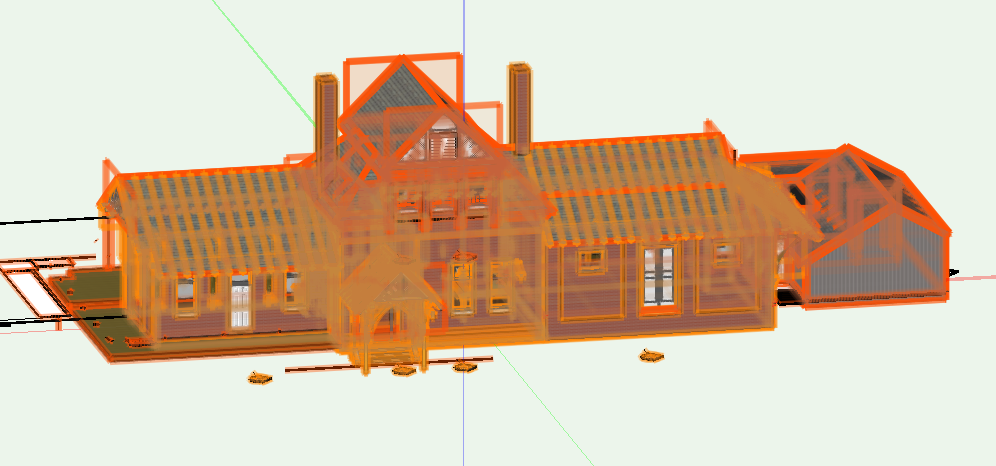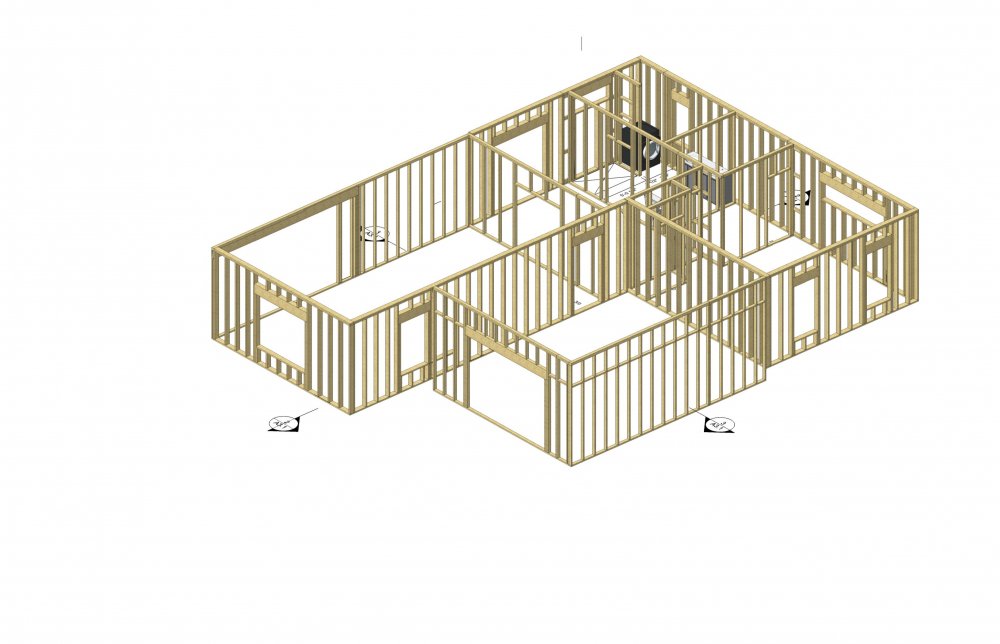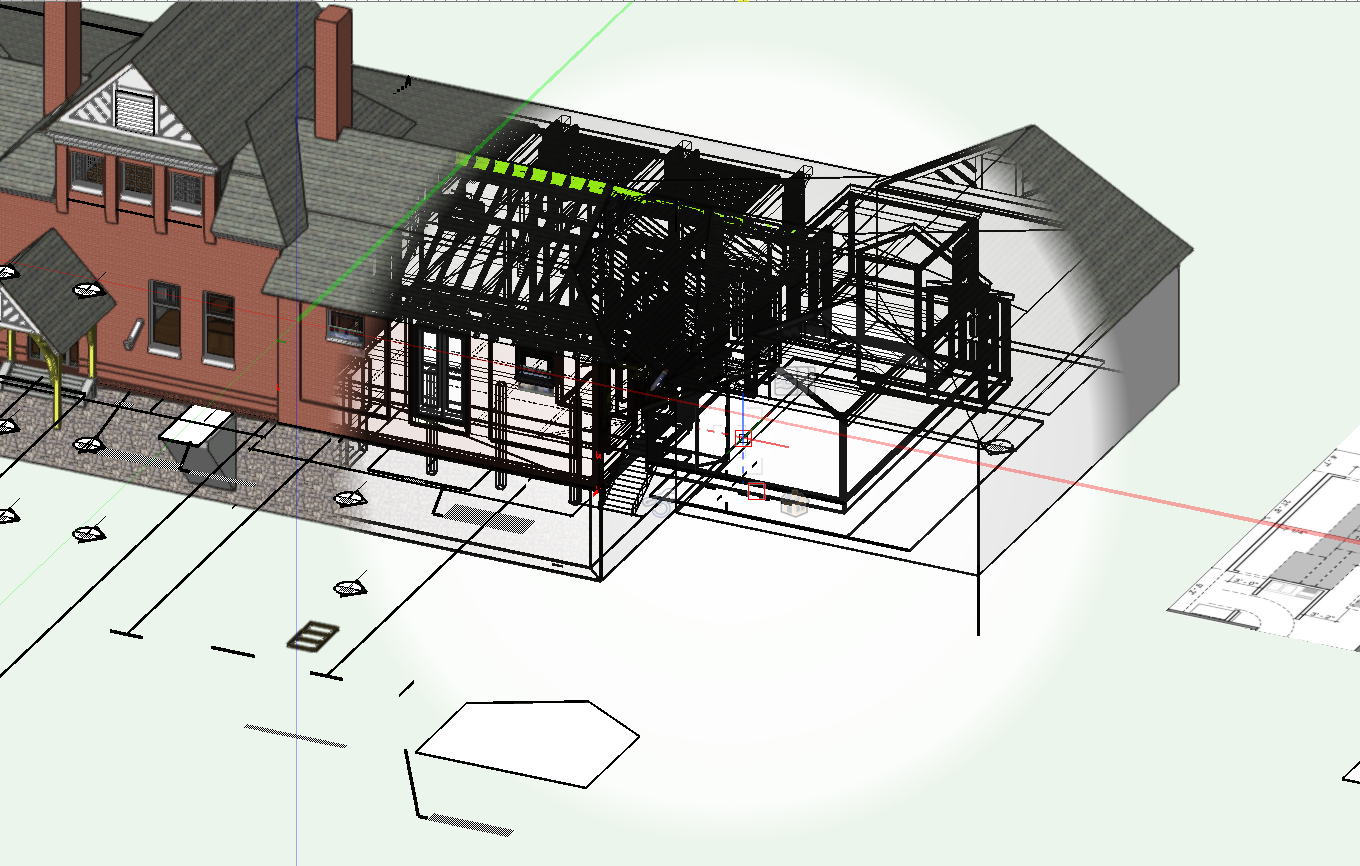
Inspectorjack
Member-
Posts
106 -
Joined
-
Last visited
Content Type
Profiles
Forums
Events
Articles
Marionette
Store
Everything posted by Inspectorjack
-
Looks like outfitting for a Christmas cruise
-
Zoinks I guess I'm always starting with a previous file that already had the "non-plot" class!
-
One of the 1st things I do is create a generic catch-all class I call "non-plot" to put things in that I don't want to see in viewports.
-
VW partner plug-in or workflow for 3D printing
Inspectorjack replied to Don Seidel's topic in 3D Printing
Interesting. I got more specific with my selecting and exporting and lo and behold it auto scaled to fit the components. There is a "by-layer" aspect to the export which seems limiting to me. -
VW partner plug-in or workflow for 3D printing
Inspectorjack replied to Don Seidel's topic in 3D Printing
Can you be somewhat more specific? In some ways it would seem you would have to almost draft or model the components specifically to be sliced rather than as resources for an actual set of building plans. And a model may have many extraneous items such as line segments or polylines just to name a couple. For giggles I made the parts of a modeled building I'm working on visible in multiple layers, selected all and hit export. I surely got a 100MB + .stl but my slicer is yet to resolve it. I'm sure there is a lot of extra drawing data uselessly (or worse) fattening the file. Not including any architectural models, I have been successfully designing and 3D printing for 6 years now starting with my Prusa clone and now with my Raise 3D E2Pro. -
GM. Your frustration radiates from your posts and I wanted to reply all day yesterday but I'm not logged in on mobile. While I'm grateful for the VW Uni resources they tend to be so generic they're often not as useful as they might be. Nor are they very organized in my opinion. So I use Youtube a lot. The good stuff can be hard to weed out but there are several very useful presenters. I have yet to do it myself but I suggest one on one training with someone like Jonathan Pickup or J Reeves - although I wish there was a feet-inches-primary user but I don't know of one.
-
Good lord a reminder of this resource should be on the startup screen everytime. Thank you.
-
Great exterior porch screen texture
Inspectorjack replied to panthony's topic in Resource Share - Textures
Thanks for the useful suggestion. I searched the forum and it popped up this old thread. Forgive me for asking. -
Great exterior porch screen texture
Inspectorjack replied to panthony's topic in Resource Share - Textures
Bump. I'm looking for a screen material texture for screened porch design. Can this file be resurrected? Thanks Grazie Merci -
Thanks very much for the approach ideas.
-
More specific question. Is there a way to experiment with alternate textures such as changing the original brick to painted brick without changing the wall style components? Such as by setting a class for the brick exterior component of the wall style and simply change the class texture and have the modeled wall style update to reflect that?
-
Thanks more interested in fixing my drawing. 🙂
-
Forgive me, where is it indicated that I am using 2012? I'm running the latest build of 2021. I'm a long-standing slow adopting service select subscriber.
-
Can anyone point me to a discussion or advice on experimenting with exterior detail options. I am currently building an addition where I have quite a bit of the existing house and addition modeled. My exterior finishes are basically approximations using standard or slightly tweaked textures as part of wall style tool components. Experimenting with painted brick colors for the existing house and different siding textures or colors seems more complicated than it should be by having to go in and change the texture components of the wall styles. Am I approaching this the wrong way? Hints? Tips? Thanks in advance
-
Weird object behavior losing object attributes
Inspectorjack replied to Inspectorjack's topic in Architecture
Got it I think. Class options. Doh! Not sure how that gets changed accidentally.- 2 replies
-
- 2021
- quad core i7
-
(and 3 more)
Tagged with:
-
Weird object behavior losing object attributes
Inspectorjack replied to Inspectorjack's topic in Architecture
I have discovered that I can "Force Select" items. Have I inadvertently adjusted something to make this happen?- 2 replies
-
- 2021
- quad core i7
-
(and 3 more)
Tagged with:
-
MAC PB13 Quad Core i7 OS 10.15.14 16Gb Ram 1TB SDD 56 GB free 2021 SP1 Once I create AEC objects from shapes they seem to lose their AEC attributes (ie: roof object, now slab object). - I have already quit and restarted once. I guess logical 1st step is update SP to latest or switch to 2022. Thanks in advance
- 2 replies
-
- 2021
- quad core i7
-
(and 3 more)
Tagged with:
-
-
Understood. I manually modeled that after few tweaks with the framing tool made me think in that case I could model it manually faster. A larger project on the other increases the value in figuring out how to adapt wall styles to generate reasonable framing takeoff. Put an underling on it if there is one to do so.
- 9 replies
-
- worksheets
- slabs
-
(and 3 more)
Tagged with:
-
In theory, if you could get the parameters correct for the wall framer tool, the tool should be able to generate a generic takeoff. Of course then you have to account for the idiosyncrasies of the particularly framing crew involved. Nevertheless if you could template this well it should be a good budgetary ball-parker. Wes has posted some pretty impressive framing tool models in the past - if you had data for all the components it should be pretty accurate. I have not had great success with the framing tool but I have modeled framing for a more visual takeoff.
- 9 replies
-
- worksheets
- slabs
-
(and 3 more)
Tagged with:
-
I have watched several videos on the impressive performance of the M1 MacBooks. I am very close to ordering a max spec MBA because I despise the keyboard on my '18 MBP, much prefer the MBA ergonomics and the M1 should destroy my max spec '18 quad core i7 which runs quite hot now.
-
Yeah I see the control handler to turn them off but it sure would be nice if the tool did what it is supposed to do. I do know they use analytics to see how much a tool is used to allocated engineering resources so I am going to pop in mess around with this tool a bit every day until the next Design Summit. 😎
-
I have muddled through the property line tool from time to time in the past with success. As practice I tried to use it in this case and jeez this tool needs a ton of interface improvement. I realize I don't hall all the data but I drew lot 32 with some assumptions on. the arc segment and the ~75' leg, composed and made a property line. What I don't like is the bearings don't label correctly. Any videos of using this clunky tool?

