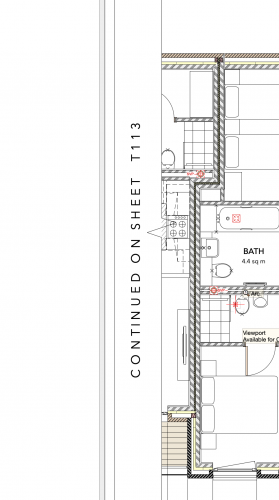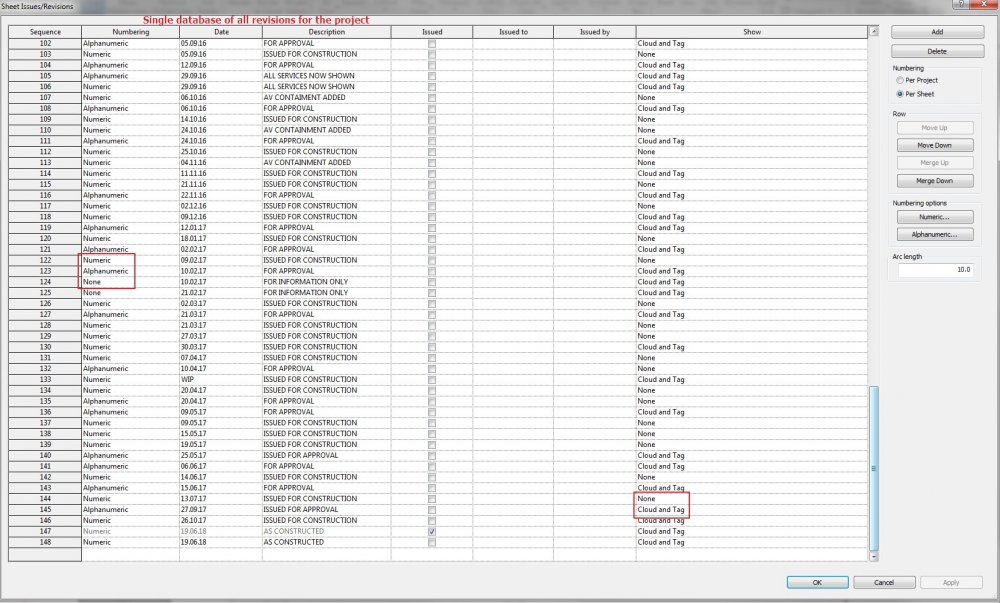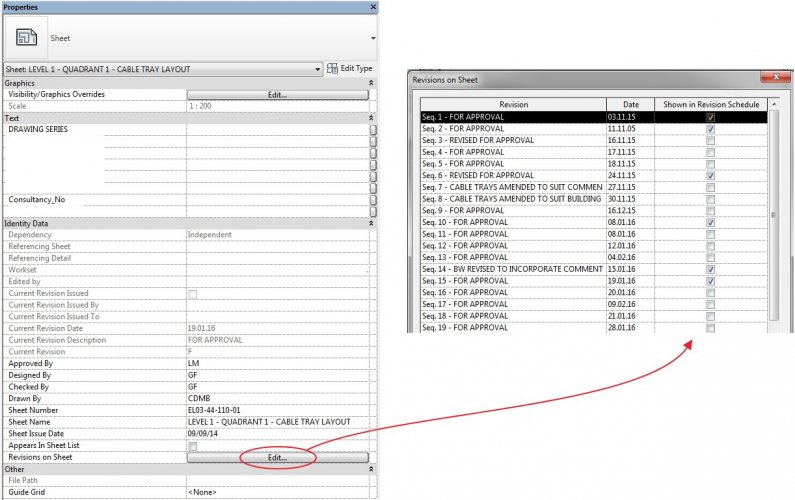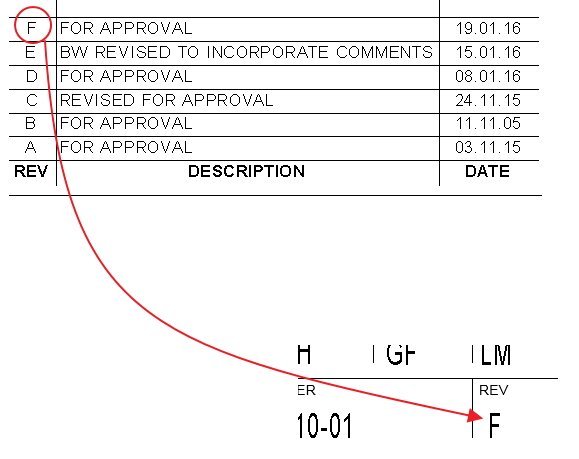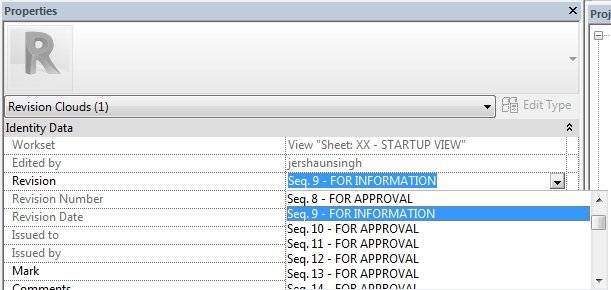Search the Community
Showing results for tags 'coordination'.
-

Is there a way to "surely" import a VWX file into another?
arquitextonica posted a question in Troubleshooting
Hi All! I'm currently working with two files referenced inside a third. The design layer AND classes structure is coordinated between the three so that we can model and design at will. Thing is that we are using the option for the referenced viewports to use the "host" classes visibilities, but each referenced file is split into several viewports each placed on the corresponding design layer so that when we layout in the host file, we see what we want... Thing is that I'd like to "collapse" the two guest files into a single one, and "try" the project sharing way instead of the referencing and here comes my problem. When I "break" the reference and tell VW to import the file, the design layers are imported with a new-name instead of importing the objects inside the existing design layers (which would have been just logic for me)... So... is there a way in which I can "paste" together two different models of two different buildings that have the same design-layers, floors, reference levels, etc. and MAINTAIN all this very important information structures? Thanks all in advance!!!- 2 replies
-
- bim
- referencing
-
(and 2 more)
Tagged with:
-
What's the best way to coordinate an RC frame with a structural engineer. I've modelled our own version of the structure and we've been exchanging models, which I import into Vectorworks and then turn on and off to see any differences. I haven't really tried Solibri or BIMCollob ZOOM other than importing their models. Do these apps (or others) provide a better interface for highlighting differences?
-
Why are roofs calculated from the bottom?
NickMac posted a question in Wishlist - Feature and Content Requests
So I have been using Roof objects as roofs and as ramps/slopes. I believe this is fairly common practice. Why on earth does vectorworks calculate everything from the bottom? We use Top of Ridge RL's, Roof Edge and Gutter RL's. Top of slope RL's and Bottom of slope RL's. Never in all of my architectural experience have I wanted to set the bottom of a sloped object to a specific level. When designing, the important features are on top of a sloped object. Apparently from the VWX perspective it is intuitive to set the bottom of the slope to the Top RL minus the cosine of the slab thickness to set the Finished Level. ??? It would make more sense to set the top of roof RL's that correspond with the top of the slope/roof, and let the roof thickness move down rather than up. Same for the slab tool. Why would I set my slab to -250 from the finished floor level and then add thickness on top of that. If I change my floor construction it just means that I have to get all my slabs and move them up or down. Surely it would make more sense to set a slab to the finished floor level, then let the slab thickness move the bottom down in the Z axis. -
Let's say I have a drawing that's continued over two sheets and I want to add note to refer the reader from one sheet to the other. Is it possible to automate this so that if I happen to the change the sheet numbers the text on my drawings will update automatically?
- 15 replies
-
- automatic drawing
- coordination
-
(and 1 more)
Tagged with:
-
I find using the VW grid line bubble tool very cumbersome and objects often struggle to snap to the lines as well as if the gridlines were drawn just as lines. It is also very cumbersome to adjust, are their advantages to using it? Is there are quick way of transferring gridlines on plan to elevations or section viewports without drawing planes to transfer them to the viewport and then adding them within the annotation layer?
-
Hi All, I was hoping someone could show me a way of replicating this in VW2017 using my own custom title blocks and NOT the VAA ones (that workflow is too convoluted and I'm not sure they can be customised). Revit has a Revision dialogue box that includes all revisions for the project (image 01). This dialogue also allows for revisions to have numbers or letters or none (for internal issues). It can also have clouds (linked to that revision number) to show or not show. Image 02 shows each sheet can have it's own set of revisions (based off of the revision database list in image 01). Image 03 shows the main drawing revision automatically updated to the latest revision from the revision list for that drawing. Image 04 shows Revision Clouds linked to a revision. Once a cloud is placed onto a sheet, that sheet automatically gets that revision placed in the revision list
-
I have a question about inserting a new layer in between 2 existing sheet layers. How do I go about inserting the new layer between say, one and two and have 2 become 3 using auto coordination? Is that even possible?
- 11 replies
-
- sheet layer
- automatic drawing
-
(and 1 more)
Tagged with:
-
Our team is having trouble with .dwg imports that contain clipped xrefs and clipped blocks. Objects outside of the clipped area are being imported into vectorworks as live linework, and contain schedules, exploded views, etc. We would like to be able to import these files with the clipped objects excluded or cropped. Is there a way to accomplish this? We have tried using the "Ignore Block Clipping" tool, but this doesn't change or alter the import at all?
-
I wish that the drawing name automatically equaled the viewport name for sheet layer viewports. Either that or get rid of one of the naming categories .I don't understand why we need two different names for a viewport. This would streamline visibility controls, reduce redundancy, and help with using drawings labels.
- 2 replies
-
- coordination
- bim
-
(and 2 more)
Tagged with:


