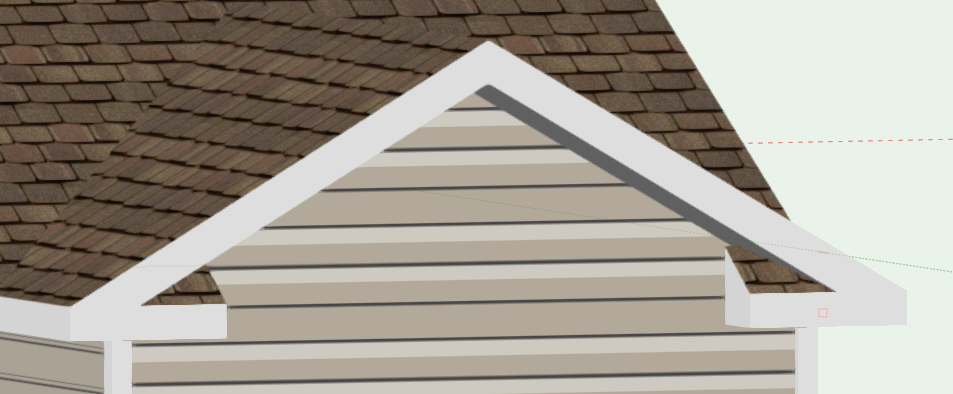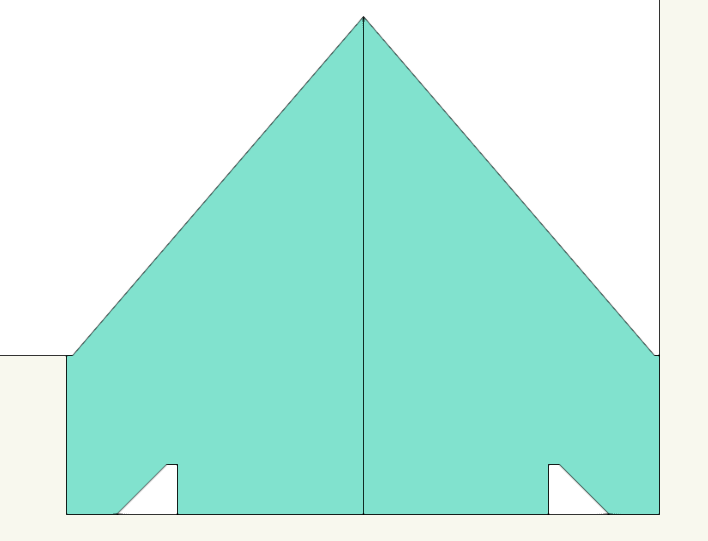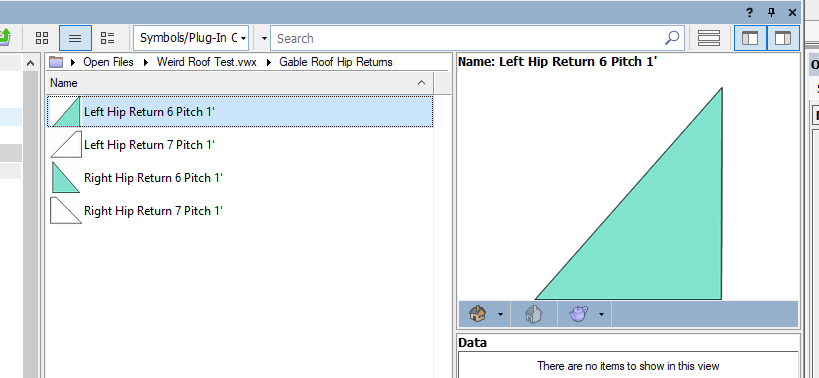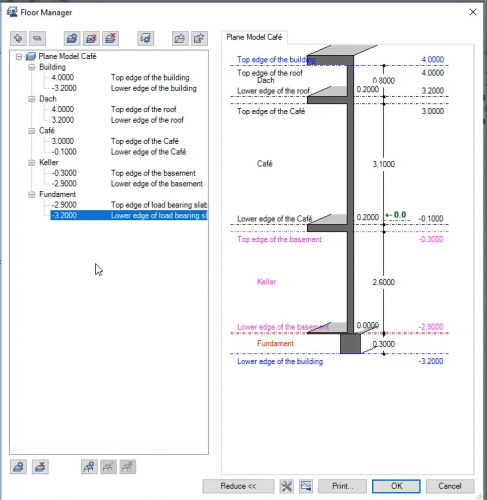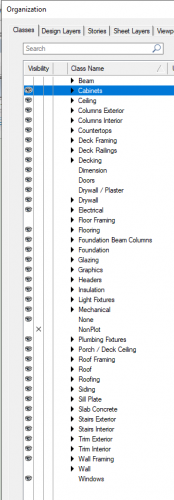
taoist
Member-
Posts
1,143 -
Joined
-
Last visited
Content Type
Profiles
Forums
Events
Articles
Marionette
Store
Everything posted by taoist
-
Thank you for the reply. VW 2019 Architect does not have either of those pre-formatted reports. VW2019 does not have "Materials" ability. I will guess you are using VW2021. I will be upgrading.
-
Just posted some residnetial (switches, outlets) 2D/3D Hybrid Electrical Symbols. Down load and edit to suite your needs
-
Here are some 2D/3D Symbols of residential (USA) switches & receptacles Standard Hybrid and Grouped Hybrid for when you need/want to have separate color/finish from the rest (non universal). Used Sketchup 3D Warehouse 3D Images, (imported) along with Vectorworks These are done in VW 2019 Architect You can create your own as well. IMO, we should have these already Electrical WP_15A_20A_30A.vwx ELectrical.vwx
-
Which pre-formatted report are you using? I am currently using VW Architect 2019
-
In the process of creating Gable Roof hip returns. This includes full hip returns. Doing for major roof pitches, for now. That is, no fractional roof pitches. Saving as symbols. Have left and right hip returns Placement is done in Top/Plan View click on outer corner of roof, and they show in 3D. Really would be great to have this an an option for gable end roofs. Being a Residential designer, need is warranted. taoist
-
Connect Combine Tool & Roof Faces Not working as expected
taoist replied to taoist's topic in General Discussion
TIP: Roof Faces have no options for Soffits and such. VW Architect; Use the AEC>Create Roof, set the soffit settings (check the box) Now, Ungroup the roof which will show individual roof faces Soffit settings will be there. Use connect combine tool if connecting roof face to another roof. taoist -
Connect Combine Tool & Roof Faces Not working as expected
taoist replied to taoist's topic in General Discussion
UPDATE: Using Nvidia GTX 1650 Video Card. Updated Drivers using Studio instead of Gaming Drivers. Not sure sure what drivers were installed originally. Noticed that OpenGL Detail setting was set to low. Set to very high and now the connected roof faces with valleys show in 3D as well as 2d. Must use roof faces to connect to main roof. Create roof does not work for other roofs to connect to main roof unless you ungroup. Main roof stays as create roof. Make sure that eave heights are the same (unless you want them at different elevations) or you will not get expected results. FWIW taoist -
I use rectangle tool to create roof outline. AEC>Create Roof, set parameters, does what I expect. Do the same for a smaller roof that needs to connect to main roof resulting in valleys. Connect combine tool does not work unless smaller roof is ungrouped or drawn as roof faces. When I use connect combine tool, smaller roof face outlines in red, connect to main roof which outlines in red, the the small roof dissapers. However, if I put mouse at small roof location, orange outline shows. Main roof still shows. Main roof and small roofs are in Roof Class and Roof Layer Any ideas as what is causing this?? I have watched multipe videos and the tool does not work as the videos show. VW 2019 Architect, Renderworks taoist
-
Wall Projections & Wall Recess VW 2022
taoist posted a question in Wishlist - Feature and Content Requests
Be able to apply textures, materials to these and report height, length, thick, area, volume with costs. There ability has been around for quite some time, but the final phase seems to have been forgotten. Please complete the process for such great tools. taoist -
Want to make a big hit with VW users? Wall style tool needs to be able to have horizontal offset ability for wall componets. Currently, each components horizontal location is based on previous wall component. Need the ability to overide or edit each componets horizontal "stack" location independant of previous component or use of air spaces. This way one would be able to have multiple components at the same horizontal componet location. Think brick or stone for lower portion of wall, soldier or stone cap, then siding all in same component space but stacked vertically. taoist
- 1 reply
-
- 2
-

-
Thanks to all in your reponses.
-
Thank you. By Material I mean the new Materials in VW2021. Can the materials be used in formula calculations, in this case takeoff?? Square Feet or area for the paint area and the paneling area of the wall. I know one can apply a texture, but that is not a Material in VW2021 speak. I am using VW2019 Architect and want to know how far or well integrated the new Materials are. Appreciate any input.
-
Do not know if this is in the correct question arena. Is it possible to assign Materials to an extracted surface?? Example: Wall split into to 2 surfaces. Lower for paneling upper for paint.
-
Construction drawings, residential design workflow
taoist replied to Christian Fekete's topic in Architecture
Archicad has this Residential Template. Here is link https://www.contrabim.com/residential-template -
Here is a sample of what I am talking about. This is from Allplan. Allplan is part of Nemetscheks CAD software.
-
I understand the frustration regarding level types. Yes, the implementation could be easier. Show a cross section of the structure based on what one wants to build with labeled levels. Editable level names of course. Footings Slabs Foundation walls 1st level floor sytem 1st level walls 1st level additional levels as mentioned in below example 1st level ceiling 1st level roof Ability to set vertical references for windows doors etc. We need to have templates or have VW ask us how many story(s) building, and what levels would we like implemented with what heights. That is what they are currently trying to do without asking. Lets say we have a residential design that has different levels (multiple floor elevations) within a given story. Lets assume a 1 story home. We have our main level, we have a sunken living room level (floor elevation down 7") from main floor, we also have a raised kitchen level (floor elevation up 7") from main floor. We would need to have these different levels with individual offsets (vertical elevations) within the 1st Story. How would one go about defining the vertical offsets of the (3) floor levels (platforms) within the Story without levels? We could label them as level 1 for main floor, level 2 for sunken floor level 3 for kitchen floor. This would not inform us or anyone else which number is relative to which level. Create (3) separate slabs for each level with own offsets? Seems tedious. Maybe name them as Child levels as they are not at same elevation as the Parent (main floor) level? Maybe name them as sub levels as they are not at the same elevation (vertical offset) as the main level? Food for thought
-
I am in. Regarding posters comment Architect vs Structural Engineering. I understand but do not agree. Many of us are actual contractors/builders with real world in the field experience. While Vectorworks Architect is a great Design Tool, it needs to get some tools up to speed. Other Architect software has this truss ability and then some. We should not have to spend time designing what we need for framing purposes, roofs or otherwise. FWIW JMO
-
Ryan, It is for framing only. Studs, plates, blocking. It is a separate drawing than Floor plan walls, assuming you are using walls (defined or others) where you usually control the drywall texture. As far as I know, if you make changes, you must regenerate. I myself do not use it, as it is inadequate for my needs. A lot of users have requested the Tool to get some serious attention. As far as use goes, depends on ones needs.
-
Updated Wall Framing & Joist Framng Tools
taoist posted a question in Wishlist - Feature and Content Requests
While Vectorworks has made tremendous progress with features over the years, it is truly lacking in framing tools. Builders & Contractors need to have tools that work or at least give the ability in function as to how walls and floor joists are used/built in the field. I know this question has been asked many times. Floor joists should automatically cut around stairwell openings and double up the support members as an example. Should have options for number of sill plates as well as number of rim joists. Wall framng needs more options for corner studs and where interor walls meet exterior walls. Also, number of jack studs for openings, header height placement override instead of using OIP for openings. How many sill plates for windows, etc... We all know other software does all of this. Our beloved Vectorworks needs to get up to speed on this. There is more to a building than "Design". For those of us who primarily do residential work, this is a must for takeoff purposes. This should be all part of BIM as well. FWIW- 1 reply
-
- 6
-

-
-
-
Here is a sample of one of the Templates I use. It uses Story's, Leves, Layers I find it easier to use Layers to turn of o one in place of classes. I am working on simplifying classes, also. 9' Foundation_2x10_9' 1st_2x10_9' 2nd_V2.sta
-
How do I model a Saltbox Roof (Asymmetric gable)?
taoist replied to MaltbyDesign's topic in Architecture
I do not find it Automated. One still needs to Manually enter Layers, Classes, Levels. Then, one is able to use what they have setup. I still have drawings when I used layers, classes only. Still had to manually enter all those. This is all part of good Design. I recall from years ago when were going to frame a house we would layout a Story Pole of the house. Floor Joists (1st Story) Shoe Plate Cripple Studs Window Sill plate(s) Headers Top Plates Floor Joist (2nd Story) Cripple Studs Shoe Plate Window Sill plate(s) Headers Top Plates Etc...



