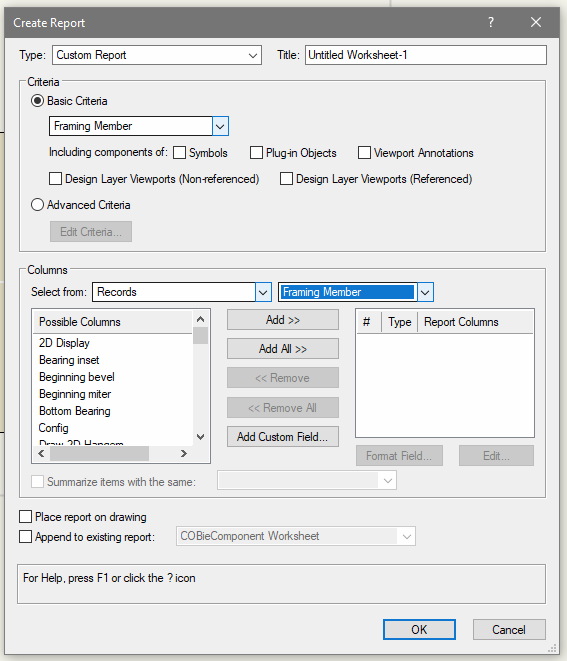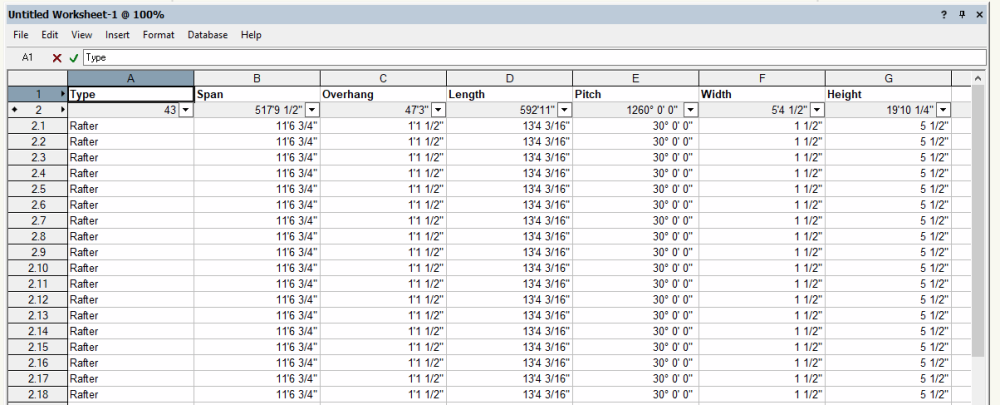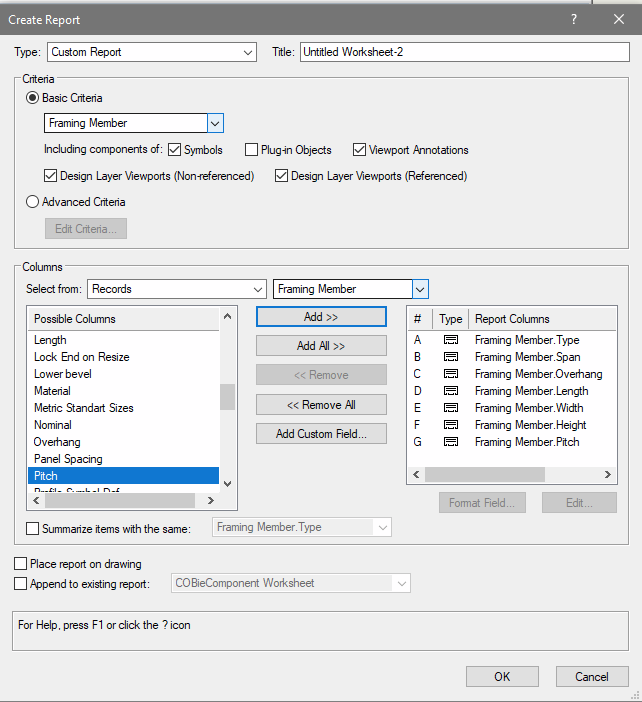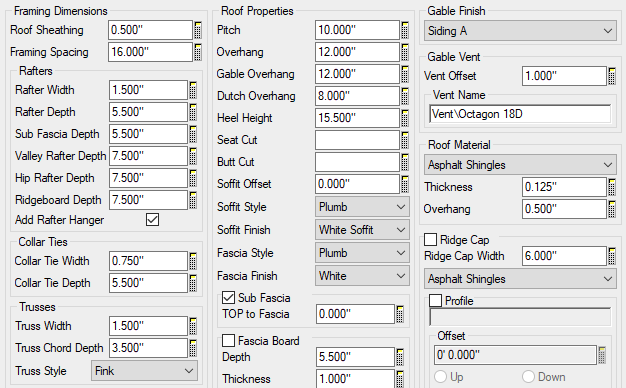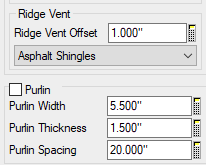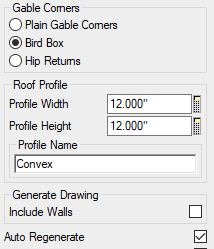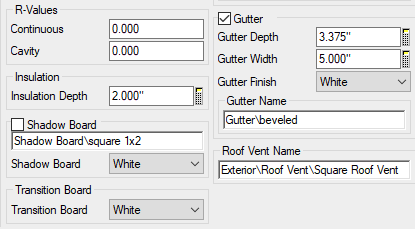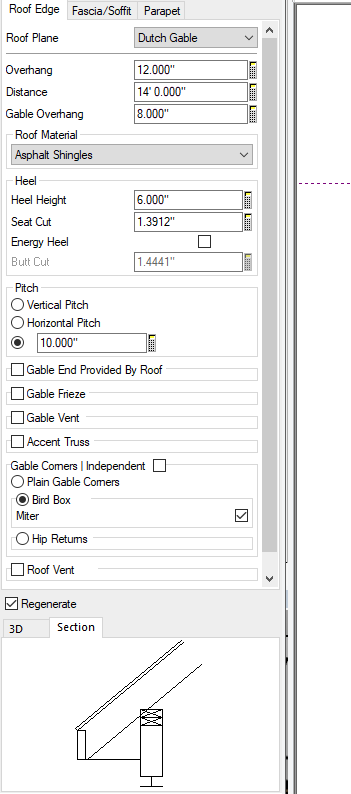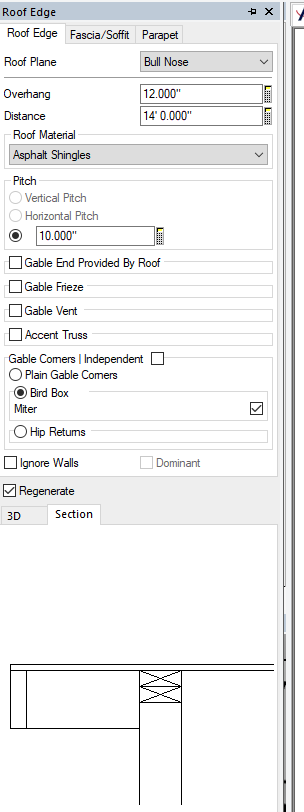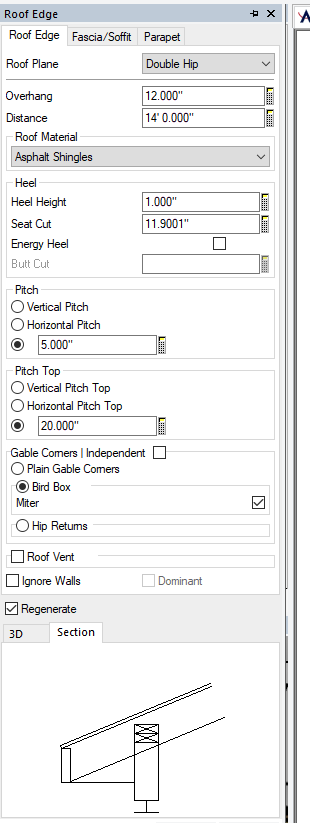
taoist
Member-
Posts
1,132 -
Joined
-
Last visited
Content Type
Profiles
Forums
Events
Articles
Marionette
Store
Everything posted by taoist
-
Don, I agree. The other software we use does this. It will place what you select (profiles included) you can import or create your own, in the drawing, show in 3D, and report in takeoffs. This is one reason I keep asking for this. Either include in "Architect" or heaven forbid, introduce a "Builders" software package. Just because we have the ability to "create, design" what it is we want, does not translate into having to. I do not know about the rest of Vectorworks users, but I do not the luxury of having the time to do all of this. I love Vectorworks, but it has some serious day to day needs shortcomings.
-
Thank you both for the reply. I have this plug in. I worked with Marco via email sometime ago.
-
It would be great for those of us who are builders as well as designers. Pick a moulding profile, and trace around the walls or have it auto trace. Think baseboard, chair rail, crown, etc. By default, baseboard would snap to walls and flooring Chair Rail to walls at pre-determined elevation or be able to edit elevation Crown moulding snap to ceiling elevation and walls. Of course, all editable for placement. This would be a great time saver. Currently we select the moulding profile, use EAP, edit the placement of the trim relative to the walls and such, offset as there are using the center of the moulding. Have the trim deduct footage around doors or openings to report correctly for takeoffs. Window and door trim: Pick a profile and it will automatically apply the selected trim around the windows or doors. Be able to select by edge of opening what trim one wants. Sides, Top, Bottom taoist
-
shertzarch, Thank you for the information. Not something typically used here in the USA, at least where we build. I do like the idea though.
-
Thanks to all for the info. Will take a look into this. We use Andersen, Pella, Therma-Tru.
-
Interesting. Have never seen a casement window open to the inside.
-
Try changing one of the walls you want with different material(s) to unstylized. Change your material(s) and either save as new stylized or leave as unstyled wall type. If I recall correctly, the Stylized walls will remain unchanged.
-
Followup. Snapshot of how to use custom report fields to get what you want. Need to convert roof slop to pitch if required.
-
Maybe for 2025 version. Would be great if we had more than just eave, gable, dutch hip. Yes. we also want to be able to create any roof style with Vectorworks default design freedom. How about adding Bullnose Hip, Intersect, Double Hip, Profiles. Edit ability to set the parameters. This would be extremely helpful to those of us that produce drawings or designs quickly but also need the creative ability of Vectorworks. How about something along these lines. FWIW
-
The preview image on the right is just to show you what it will look like. Changing that number has nothing to do with changing the image. Left click on the set by image button near the lower left. there will be a dot or 2 dots in the upper left hand corner. Left click on the dot and drag vertically or horizontally to the other opposite side. You may also drag diagonally. You will notice a line is created while you are dragging. Type in the distance you want.
-
Owens Corning Shingle Textures.vwx Enjoy. Includes the New Sand Castle Midnight Plum Desert Rose Williamsburg Gray Peppercorn taoist
-
Thanks to all for the responses. Will use your suggestions. I apologize for not being clearer. Need to show plate only for interior walls in Top/Plan view. Show all in 3D Exterior walls, inner plate edge and OSB in Top/Plan view. All wall components in 3D view. Used GWB class that is no part of the Wall class. Works great.
-
Need to show studs only for interior and dimensioning on plans as framers build accordingly. In other words, show in 2D (Design Layers/Sheet Layers) Stylized walls not showing GWB or any interior finish. Still want to show GWB (interior finish) in 3D views. How does one go about this? I have tried, but no result as desired. Anyone with suggestions, or how to's, greatly appreciated.
-
Thank you for the update. I will wait till 2025. Please have the ability to select or create countertop edge profiles. Also, ability to auto or manual place crown moulding for cabinets.
-
Have they fixed the sink cutout issue for countertops? Are we still limited to oval and rectangular sinks? Do we still need to create sink form (if not one of the above) extrude, etc.. etc..?
-
Wes, do you have this VW2019 Architect format? Also, what Data Tag Type did you use?
-
rDesign Thank you!
-
Do you have this for VW 2019 Archotect? I know, I am behind here.
-
Try Hidden Line Rendering. Wireframe shows all
-
What about Clip Cube Viewport?
-
Susbtracting Solid eliminates fill and textures from solids and walls?
taoist replied to Ramon PG's topic in Architecture
Depending on what you are trying to do, you might try Create Wall Projection and Create Wall Recess. If using VW Architect, located under AEC Menu approx. 1/2 way down. You are able to select which wall component texture to apply.


