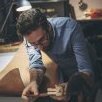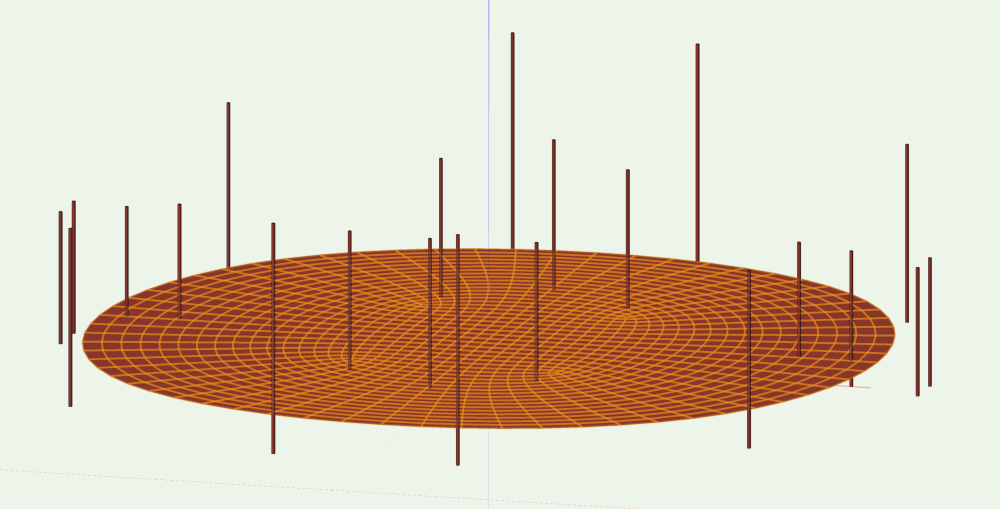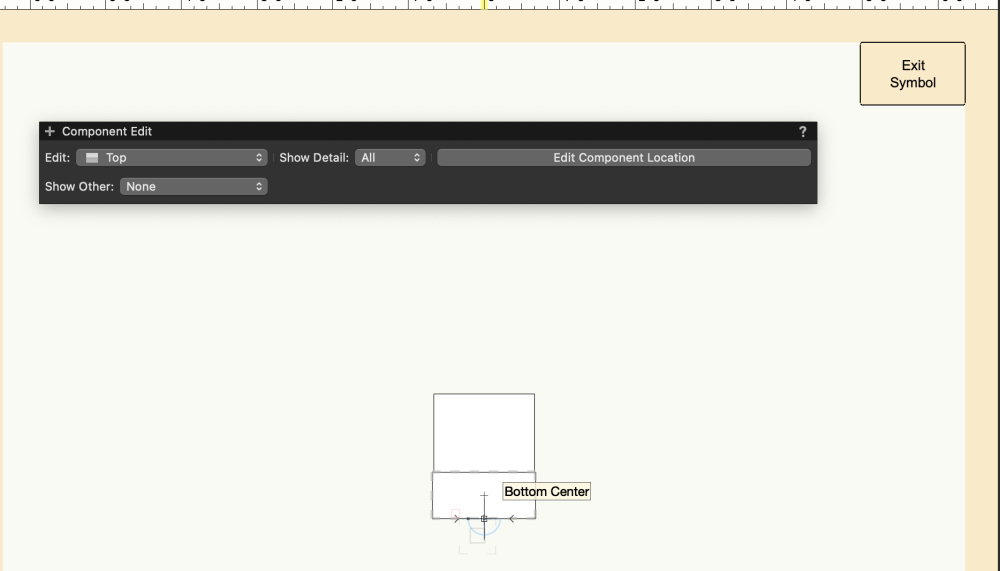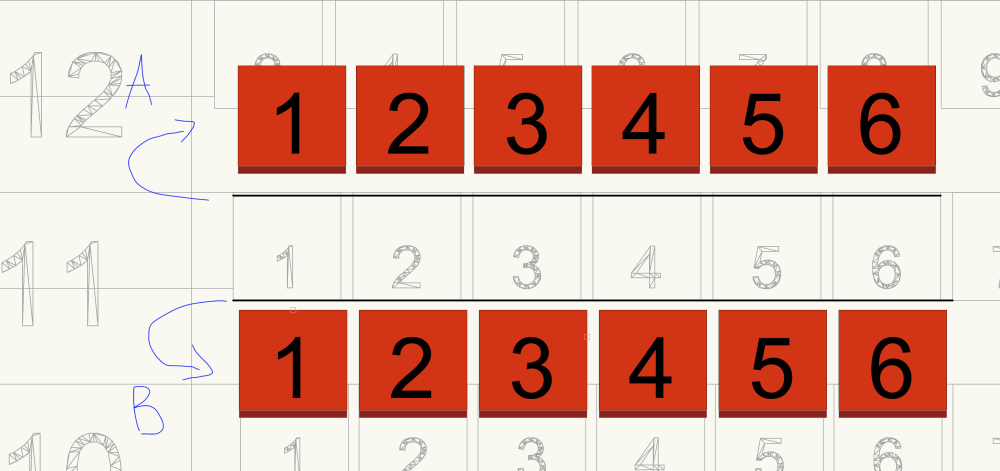-
Posts
199 -
Joined
-
Last visited
Content Type
Profiles
Forums
Events
Articles
Marionette
Store
Posts posted by MartinBlomberg
-
-
On 4/19/2024 at 1:46 PM, VIRTUALENVIRONS said:
This may or may not be a subdivision solution. I am not a big user of Subdivision, but perhaps the others have a solution.
I think I understand the problem and if I do, I would likely create a mesh object first with all the points I need to hit laid out first in plan view. Then I would select the points that need raising and move them up in a side view. This would give you a roof with sharp edges. If they needed to be rounded, Convert to NURBS>Add solids>3D fillet.
Busy today doing tactile 3D (building docks). But if you can post a picture of something similar so I/we know exactly the problem, you will likely get more solutions from the usual suspects.
I think I did it somehow 😃 I used subdivision and it turned out quite ok. Not super accurate but good enough. Thanks!!
-
 1
1
-
-
Hi!
I'm drawing a roof that has different ceiling heights on different points. I've set out pillars just to know the specific height on different points (which I've measured with a laser). Now I want the roof to "sit" on top of every pillar to make the roof look as it does in reality. I can't get the subdivision tool to do that, which I guess is an effect of my lack of knowledge of the tool.
Could someone explain how I can make the subdivision surface sit on top of every pillar?
Many thanks!
-
On 3/21/2024 at 9:12 PM, Pat Stanford said:
If that does not do it, please post the file so we can take a look at what is happening.
Can't get it to work, I must've missed something really basic I guess... Attached the file here. Many thanks @Pat Stanford!
-
Hi,
I feel like a complete moron when I can't get the IMAGE and COUNT-function to do what I want. All I'm after is to get the total amount of tables (exactly the same table and symbol) I have on the drawing and sum the total. I have 44 tables on a drawing and cant' get it to work.
What I want:
Column A: The table symbol
Column B: 44
But, what I get is either:
Column A: 44 rows, with the same symbol
Column B: The number "1"
or
Column A: 1 row with the symbol
Column B: The number "1"
I've tried all combinations of "Summarise items" and "Sum values" but can't get it to work. What will do the trick?
Many thanks!
Martin
-
Hi,
I'm using a venue as reference on my set drawings. Even if classes are hidden in the view I'm in VW keeps snapping to objects that are hidden.
How do I adjust that? I want to keep the "Show/Snap others" since I'm snapping to different visible objects, but not the hidden ones.
Many thanks!
-
MANY thanks! Worked like a charm!
VW-forum, is always the best!
Martin
-
15 minutes ago, Tom W. said:
You need to duplicate the referenced DLVP + have different visibility settings for each one. I tend to have referenced DLVPs on their own design layers then it's just a case of duplicating the DL + choosing the relevant DL in the VPs.
Another option is Layer Import Referencing. Here the class + layer visibility is controlled directly from the VP in the normal way + might be the better option if you have lots of different visibilities you need to show in the VPs. Otherwise you end up with hundreds of different DLVPs...
Nice, thank you! I've never worked in this manner before, how do I change a referenced file to Layer import referencing?
Many thanks!
-
Long title, but hopefully it make sense.
I've got a drawing of a venue with several layers and classes, like audio, rigging, lights and so on.
I also have another file with the set design. I've referenced the venue drawing file in the set design drawing, so I can make several set designs without the actual venue included in the file.
Now to the question:
I want to print different sheet layers with the set design, but different content from the referenced drawing.
I.e, on some sheets I want to hide the lighting, rigging or audio, but I can't find where to hide/unhide classes/layers on the referenced file per sheet layer.Thanks!
-
6 hours ago, michaelk said:
Ha!
Yes I DO know why that happens!
The plug-in uses a lot of vector mathematics. When I wrote it 3 or 4 years ago (w/ a lot of help from @MullinRJ who helped me relearn my college vector mathematics) the vectorscript function that returns the normal vector at any point on a polyline path had a bug. It didn't work correctly for the endpoint of the polyline. And sometimes it failed for points very near the endpoint.
We (mostly Raymond!) made several heroic gazillion-lines-of-code attempts to work around it.
I took a less strenuous approach. I did a few tests and realized that the function never failed more than 1" (25.4mm) from the endpoint.
You can see where this is leading. The perfect is the enemy of the good. Right?
I took the users polyline and inset everything 1" from the starting point and the end point, where the normal vector function never failed.
Because it worked. And who would ever notice a 1" inset?!??!!?
Apparently… you!
I've never checked to see if that function was fixed. I've been happily drawing seating rows 2" short for years. :-). If you use the arms it's hard to tell.
If you really want to beta test it, I'll make you a new version with the offset removed and you can see if the last arm or seat sticks out at a weird angle :-). But I don't have time right now to fix it if it breaks something!
Haha, nice one! I thought I did something wrong all the time, nice to hear 😃
I'll make the rows a bit short then, works fine as well 😃
Many many thanks!
Martin
-
14 hours ago, michaelk said:
Here's what I was thinking when I made the tool 🙂 :
1. Make sure the seat symbols are created with the seat facing up on the screen and the insertion point in at the back of the seat.
2. Always draw the seating row from House Left to House Right. My intention was that you could use the edge of the riser behind the row you were drawing as the guide and then offset seat, arms, and seat numbers as necessary in the OIP. In this video the last row of seats has space behind it. But I still use the back of the riser or wall or whatever architecture is there to draw the row and then offset it in the OIP.
Thank you so much! I'll try to dig in deeper and try again. Also, thank you for doing such an awesome plugin!
Do you know why I get a gap from the first chair? The distancing between the chairs is good, I only need to adjust the first seat to get them to line up.
I'll attach a video for clarity 😃
Thanks!!
-
Hi,
What's the best praxis to change the trim height of a speaker array when I have attached hoists?
If I change the trim height of the hoist, the array stays. If I change the speakers, the hoist stay. Is there a good way of doing this?
Thanks!
-
Hi
I guess this is a somewhat Catch 22 question, since I can't find if this have been asked before 😃
I just want to understand how I can search the forum better, since I find it hard to find relevant information quite often, and also get several hundreds of results where some aren't even relevant.
Would be great to search this forum better. Many thanks!
Martin
-
1 hour ago, michaelk said:
Yes! (If I understand your question.)
If you double click the TheateRow tool in the tool palette you can set the default parameters, including the default seat spacing. You can also set the default seating symbol. (Keep in mind that the tool expects to place a seat symbol with no arms. The arms are handled separately so there aren't two arms between seats.)
You can change the numbering - starting number, direction of numbering, increment, placement on top of the seating symbol at any time. But those options can also be set to your particular default by double clicking on the tool.
Thank you! Didn't see that option, I guess I was to eager 😃 I think I'm almost there, just another question:
Please look at this picture. On (A) I've drawn as the upper black line shows, and I get the result as shown. On (B) I've done the same, but tried another length of line for the section. In both cases I get a gap in the beginning of the section. I'm not sure how make the tool work so that the seats line up perfectly.
Many thanks!!
-
8 hours ago, michaelk said:
Hi @MartinBlomberg. I made this for theaters, but it should work for an arena: https://www.verysmallgroup.com/theaterow
Fantastic! I just realised I asked about this several years ago and I think we talked at that time as well. At least I recall the plugin.
Just a question @michaelk, is there a way to set a default mode on spacing, symbol so that I just can draw lines and later on adjust the numbering?
Many thanks!
-
Hi,
I'm drawing a 12.000 cap arena from scratch. The only thing I got is a 2D dwg with the structure along with chairs, row, and chair number.
I've created a simple chair and attached a record to the symbol. I've also linked text to the record so that when I fill in the chair number in the record it appears on the symbol.
Now, do I actually have to do that 12.000 times? There's gotta be an easier way to do this than to manually enter the chair number for each chair, right?
Please let me know your thoughts on this.
Warm regards and thanks!
-
28 minutes ago, Pat Stanford said:
Apple Menu:About this Mac.
From the dialog box click the More Info... button.
Scroll to the bottom and click the System Report... button
File Menu: Save.
Thanks! I'll send the report as soon as it happens again.
-
21 minutes ago, JuanP said:
@MartinBlombergcan you send me the system report of your Mac via DM, please? thanks
I'm not sure how to do that, VW doesn't crash or anything, only the mouse disappears. Sorry for my ignorance.
-
On 1/31/2024 at 6:20 PM, Jonathan Pickup said:
as well as restarting Vectorworks, I would restart the computer.
Yeah, I did that a couple of times already actually 😃
-
Still happening for me, anyone else still experience this?
-
31 minutes ago, markdd said:
Please can you all file this as a bug too. This needs to get pushed forward to be fixed for the next service pack update.
Will do!
-
Thanks, feels "good" that I'm not alone. I need to restart VW to get this to work, does anyone know of any other way to get back the cursor without restarting?
Thanks!
-
Hi,
My mouse cursor keeps disappearing in VW24 with macOS Sonoma. I updated today to the latest version which unfortunately didn't make any difference. Earlier, I was able to go to the Dock and the pointer would appear again, but since the last update, even this workaround doesn't work.
Any clues on how to fix this?
Many thanks! Martin
-
On 12/11/2021 at 6:31 PM, scottmoore said:
I have a script with a shortcut assigned to my StreamDeck so it’s just a button push to activate the none class. Quite handy.
That sounds great! I was just thinking of a streamdeck integration where I list the most used layers and classes on the bottom rows and then the most used tools above. That’ll make it easy to write and create on specific layers and classes more easily.
It would also be super nice to assign specific tools and objects to specific, pre-defined, classes and layers so that when I add a truss for instance, it automatically goes to the Rigging layer. And so on. Is this even doable?
many thanks!
-







Inactivate snap to hidden class/layer on referenced file
in Troubleshooting
Posted
Any luck this time?