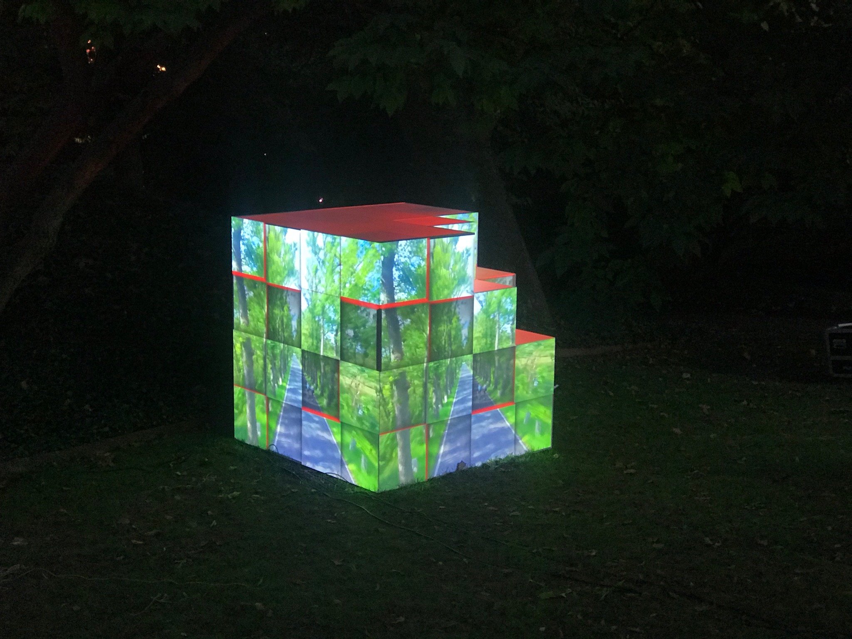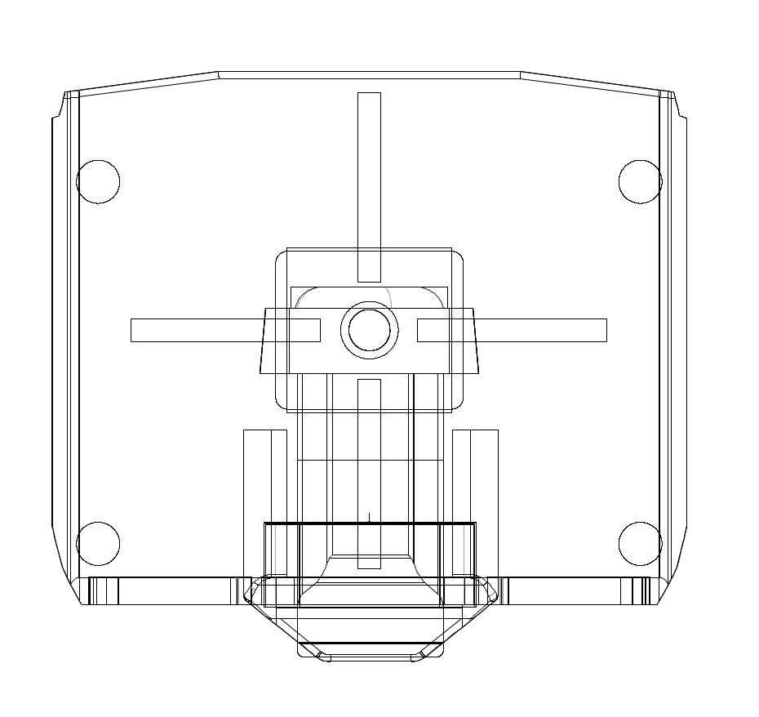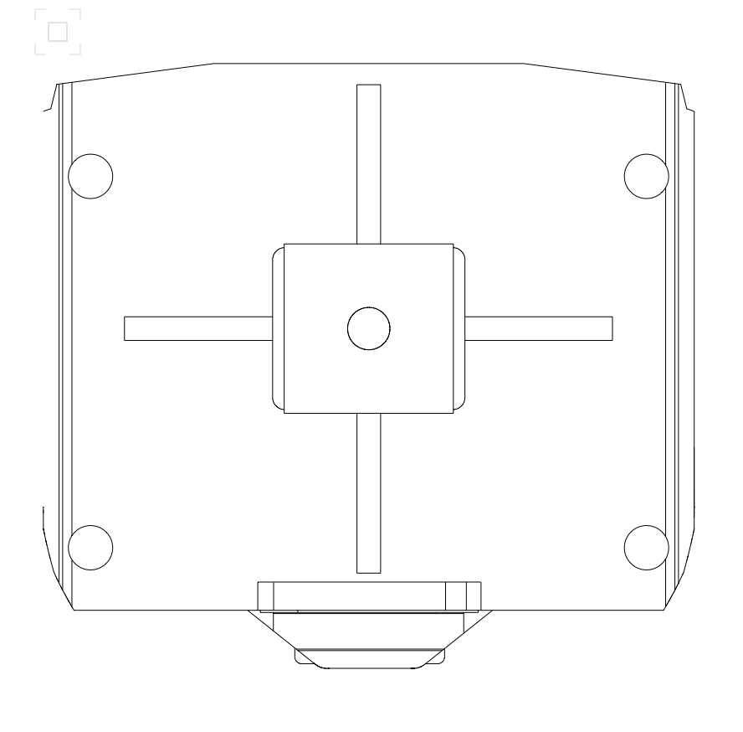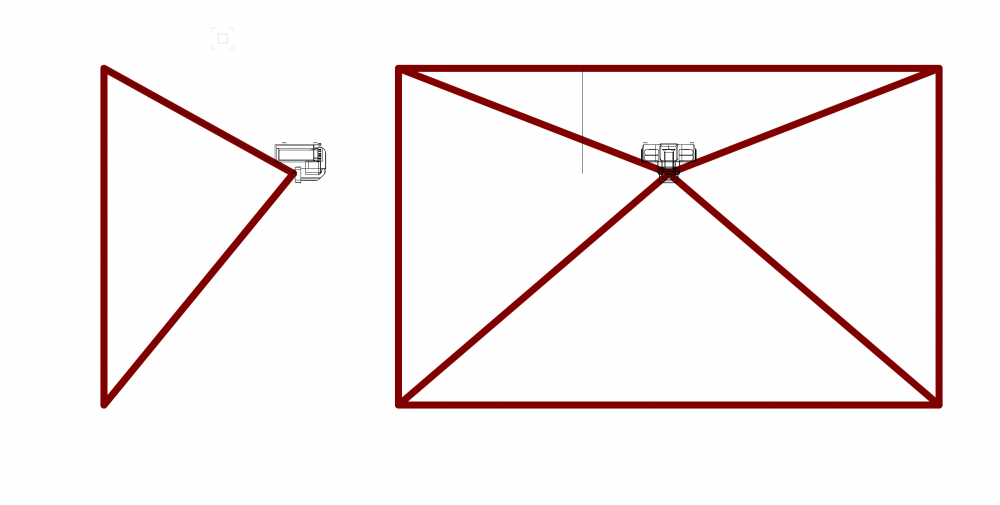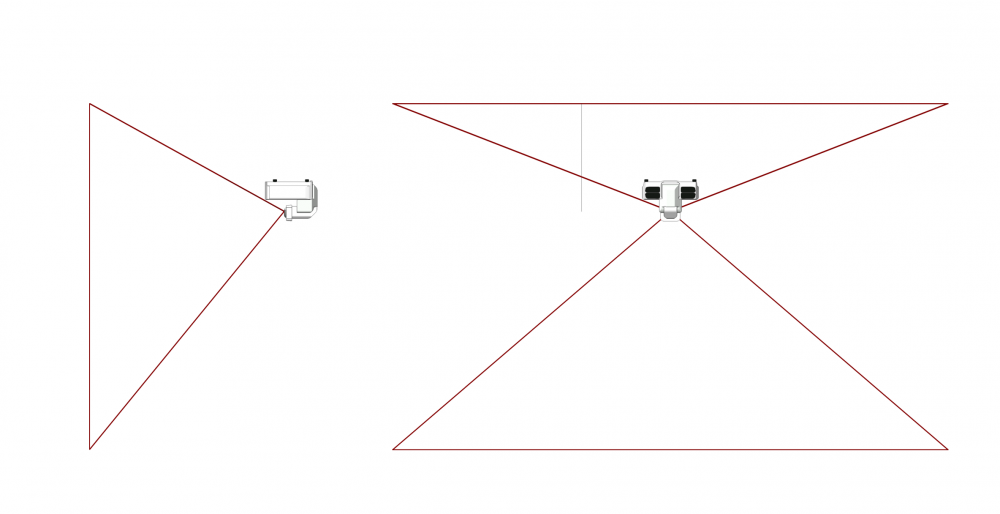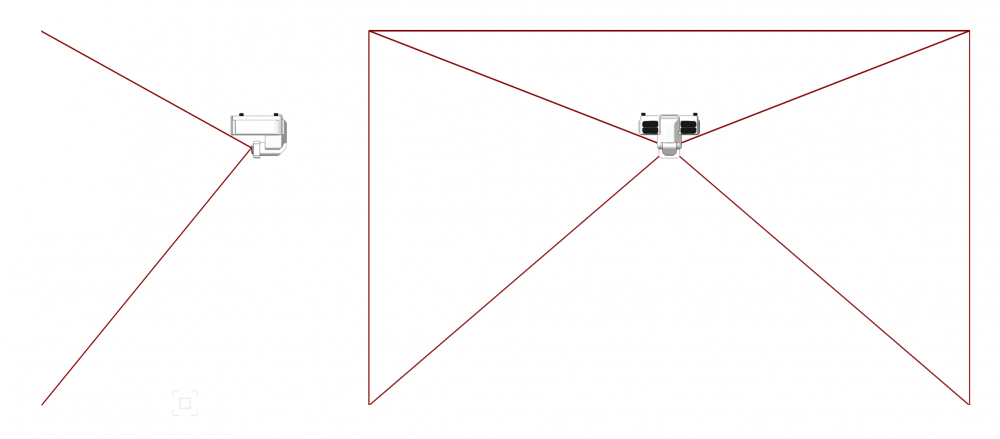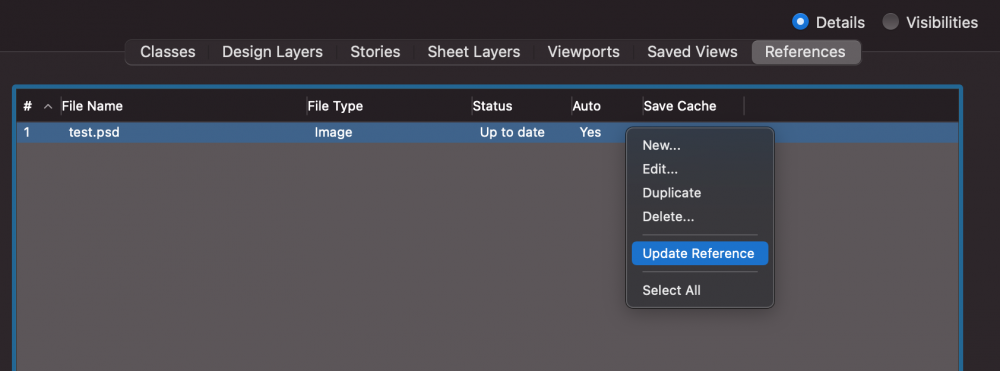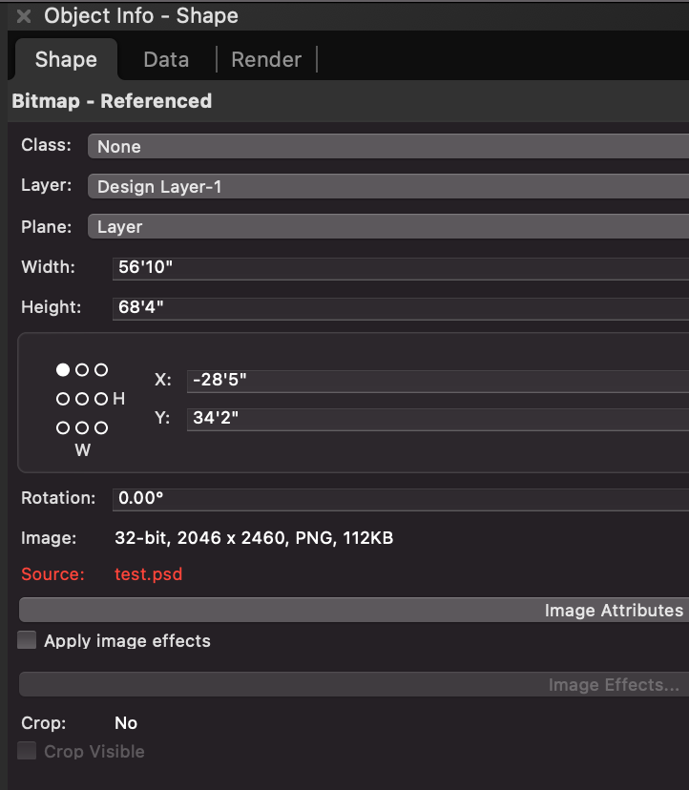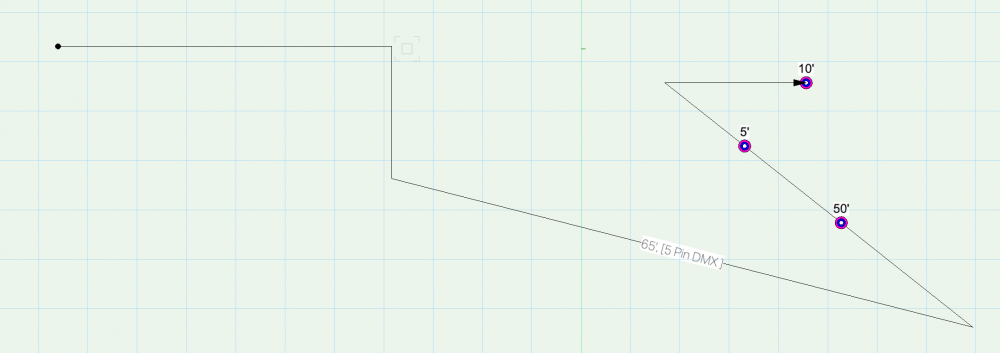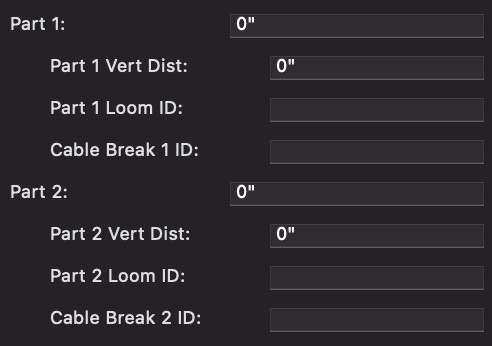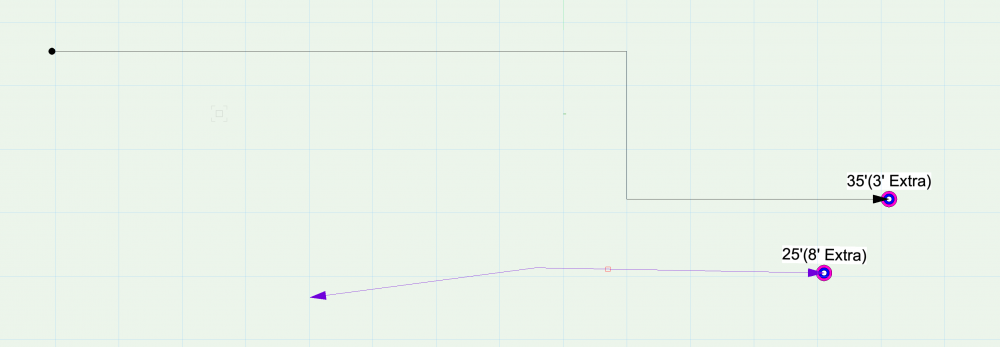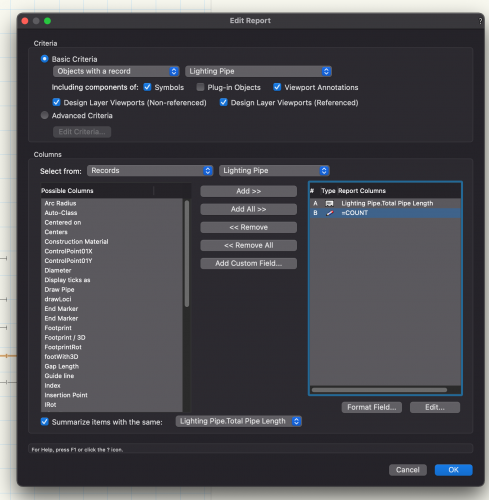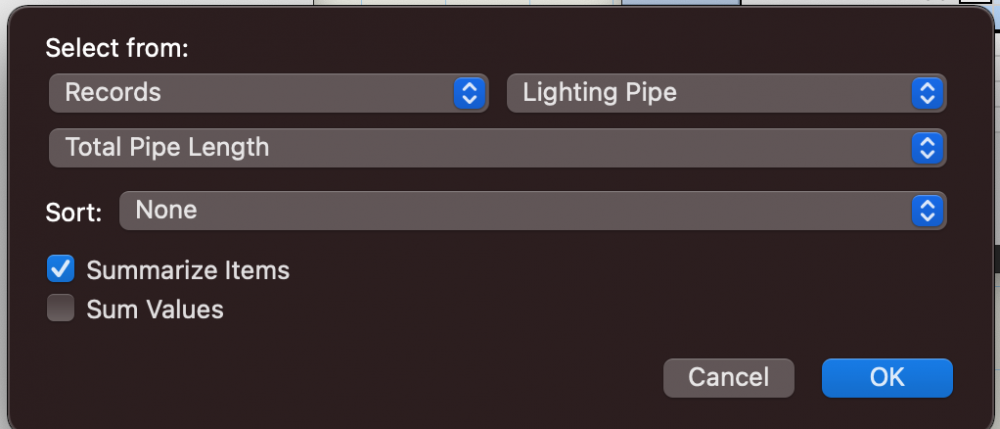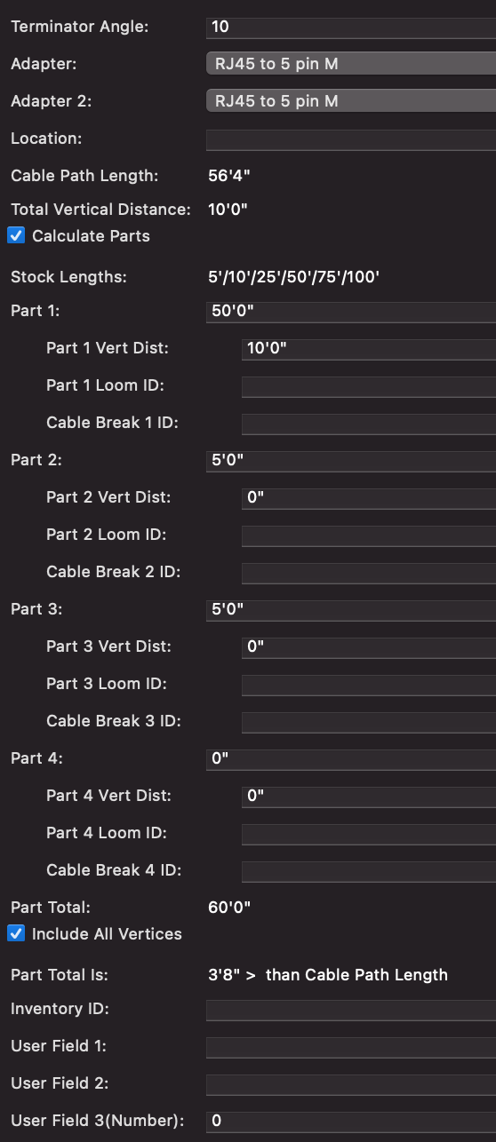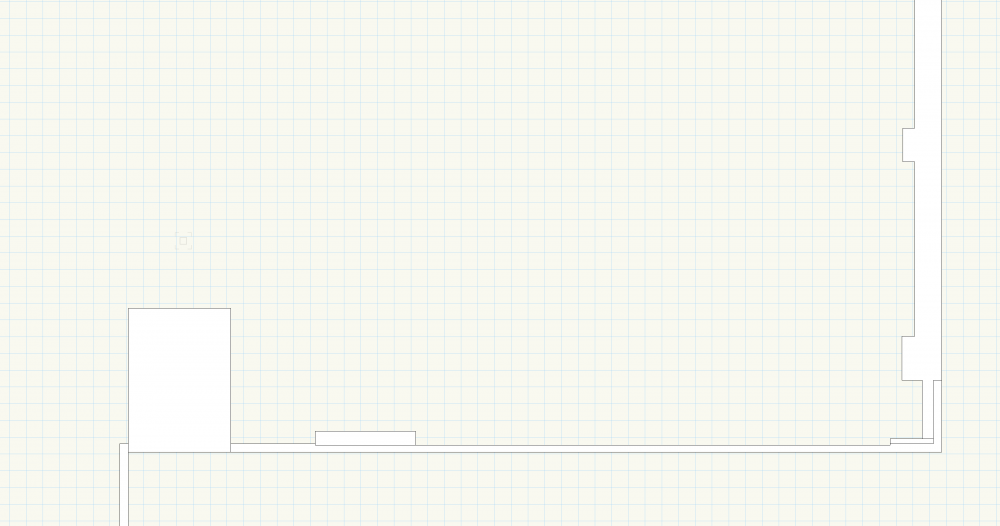-
Posts
546 -
Joined
-
Last visited
Content Type
Profiles
Forums
Events
Articles
Marionette
Store
Everything posted by trashcan
-
-
This has been driving me nuts and I usually just redraw lines in the viewport when this happens. But there must be a better way!! Wireframe: Open GL: It's also inconsistent, if I switch between Open GL and Wireframe different lines disappear, here it is after a re-try: Sheet layer is 300DPI.
-
Just looking at this! Wish I could crop without doing the workaround, but glad to know it's possible.
- 3 replies
-
- 1
-

-
- worksheets
- worksheet
-
(and 3 more)
Tagged with:
-
-
Because I couldn't find this anywhere in the Vectorworks documentation. If you want to import a Photoshop file that updates. Save your VWX file in a good path that you'll use for the duration of your project. Save your Photoshop file in a good path that you'll use for the duration of your project. File-->Import-->Import Image File Select your PSD. I like to select Import As Bitmap and Image Resource (so you can use it as a texture or as a plain-old-image). Select Reference, choose absolute path or relative path. Click OK. There it is! Now if you update the photoshop file, it takes a moment but the OIP for the reference Bitmap will show the Source as RED. It's out of date! But there's no update button. There isn't an update button in the Resource Manager or in any contextual menu that I could find. Saving and then re-opening that file will update it. Where's the update button?
-
I'm sure I'm not the only one who takes a screen shot of a Viewport and brings it in to Photoshop or Illustrator so I can quickly mark it up. Usually with the brush tool. Would be excellent to be able to use a brush-like tool on a viewport so you can quickly sketch notes etc on a Viewport. Does anyone else do stuff like this?
-
Thanks again Sam. Re: reshape, not surprised there's a bug here. Thanks for validating! Re: Universe, gotcha. Makes sense. I'm not planning to do any of the DMX layouts intelligently. I don't know how to do that, and it so rarely comes up for me that it doesn't make sense for me to learn. As you said - best left to the Lighting department. That being said, I would like to understand it at some point. For now, I'm literally just using the cable tool to get quantities and lengths and types - so that I can put together a map for the install team when the time comes. Re: Spotlight numbering, that's very useful to know. Thanks for looking into that.
-
There has to be some control over the cable label text, but I can't figure it out anywhere. I just want to modify the styling of it. I have a text-style on creation for my cables and their class, but it doesn't do anything. EDIT: you can modify select the font in the TEXT drop down before you place the cable. This will change the font, but nothing else. And it will only effect the Label sub classes, it doesn't effect the class Part Marker Text. So confusing.
-
@Sam Jones unbelievable responses here. You are an incredible man. Anyone else wish there was a pop-out reply in this forum?! A 56'4" cable in a new drawing works correctly. A 56'4" cable as a straight shot works correctly, either my cable class or in the none class In a new project it always properly trims, unless I RESHAPE a cable. Then I get this nonsense: You are correct, Sam! If I click the wrench and pencil icon and 0 Part 1 and Part 2 and Vert Dist, then it doesn't create breaks in the cable at random points. I just need to add in the vertical height AFTER. Which is a bummer. Buggy Vectorworks seems to me. How the heck do you change the visual end points of the cables? Arrows vs. that little dot. Manual drawing of many cables makes sense to me. I was hoping to have all the cables on a single viewport but I guess I'll do DMX on one, CAT on another, HDMI on another etc. Re: Universe, forgive naïveté - I just don't know what Universe means! Hah. In my mind "Universe" means all the cables for a given department. So all the DMX for Lighting, all the CAT for Lighting, etc. Not CAT and DMX in the same jacket. Just a lack of language thing. I'm a video guy so this is a little out of my understanding. Re: Cable IDs - I definitely want mine to be unique, but it seems that you have to manually name them, they don't auto-number. Is that correct? I like the old tools OK and I'm getting to learn and understand them now. The new tools seem even more convoluted, but maybe less buggy? I don't often have massive cabling projects and this one is a work-fast situation and I'm getting there on the old tools. Thanks Sam.
-

Inventory for Custom Objects / Plugin Objects, Etc.
trashcan replied to trashcan's topic in Entertainment
Ah-ha was looking for the EDIT report The key from there was going to SUMMARIZE items on the worksheet itself Amazing, thanks -

Inventory for Custom Objects / Plugin Objects, Etc.
trashcan replied to trashcan's topic in Entertainment
That works, my next question is how did you create that worksheet? -
Wow @markdd 🤦♂️ thanks
-
I've created a dozen projectors - they aren't plugin objects, but have their own records, all of them have unique IDs. Is there a way to run a report that gives me counts of each projector type? Similarly, I have 70 pipes, in 4 different sizes, using the Lighting Pipe tool. Is there a way to inventory them in a report as well? I'm just thinking about how great the cable worksheet script is and I'd love to see that work for other things, too.
-
Just went through help documentation here. Do you have to manually set the trim height of Lighting Pipes. Shouldn't it be in the OIP? What am I missing here? I wish someone would audit the help documentation lol this stuff is so frustrating 🥵.
-

Lighting Instrument Removes Global Lighting
trashcan replied to Haydenovative's topic in Entertainment
Two years later, is it still true that you need to add ambient lights to a scene in order to have something resembling default scene lighting? -
Thanks for all the info Sam. I have since deleted that faulty data cable so I made a new one in order to illustrate the problem. It's still happening. You can see the breaks in the data line. Re: calculation. Here's the drawing: Here's what the calculate parts looks like: Here's what the cable worksheet looks like: I would assume that this would be a single 75 footer with 19' extra not 2x 5' and 1x 50'. Visually showing the different cable runs by nudging or using call outs on a viewport makes sense to me. I was just hoping for some sort of automation there. If I'm having to home-run dozens of cat cables, manually offsetting them or calling them out seems like an old-school / time consuming process. I guess that's Vectorworks for you. Your toolset sounds good and I appreciate your willingness to give me a tour. The biggest issue for me right now is that VWX doesn't have a lot of intel on how to use these tools without exploring them yourself and that is incredibly frustrating. Theoretically I like these tools (both legacy and the preview), but I'm having trouble learning them. Generally speaking, I like to ace the built in tools before I move on to plugins (I am still manually drawing projectors and projector cones, hah!). Once that happens, I'd love to do a zoom with you. We make a lot of our own cables for our installations and I'm trying to improve that process for our team. Using the cable tools seems like a great place to start, thanks for helping me figure it out. Two more questions: Universe - that's so I can have separate universes for separate cable universes (I.e., Universe 1 is CAT and HDMI for Video, Universe 2 is CAT and DMX for lighting, etc). Cable IDs - Shouldn't these be unique per cable in a given universe? Right now all my CAT cables in universe 1 are ID 5. So now I need to go through and manually ID them?
-

Designer + Spotlight Workspace
trashcan replied to LJ TMS's question in Wishlist - Feature and Content Requests
Wanted to add some more SEO for people to find this. I want the cable tools when I'm working in Designer so I can access the full suite of architectural tools while I have access to the lighting tools simultaneously. Creating a cable worksheet while still having access to the stair tool! It would be great if you didn't have to switch workspaces constantly in order to get these tools. Obviously, you can manually create a hybrid workspace, but that effort is slow and really annoying. Being able to legit combine two existing workspaces might be a functional work around? -
Would love to have colors in Plan view without having to create a hybrid, or drawing on top of it on my sheet layers.
-
I am having an issue using the (non-preview) cable tools. For Data cables (I.e., CAT), I don't want to break the cable into multiple parts on calculate parts. The total length I need is 55' - and I have the default stock sizes. It's splitting it into 1x 50' and 1x 5' - but in almost all cases, with data cables, I need to use a single cable (I.e., the 75'). The obvious work around would be removing smaller sizes from the stock, but that doesn't work because sometimes I need a 5 footer. I know you can break cables using the split tool. But how do I un-break or remove breaks from cables? It seems like you have it calculate parts, see what it recommends, and then override it with what you actually want to use? You also don't see the the 5 footer as part two. You only see it in the Cable Worksheet and see the break in the drawing. Also curious, if I need to send multiple cables along the same path, how do I draw it out to make it clear? What the heck is a terminator angle? Scratching my head here. I know the recommendation is probably to try out the cable tool plugin (forgot what it's called) but I want to understand the built in tool before I jump into the next thing.
-
@JuanP & @jcogdell - I am trying to learn this cable tool and am having a heck of a time. Is there a resource (say, a tutorial) that teaches this?
-
In all of these cases, the wall projection functions properly. It is connected to the wall, is the right height, etc. What's confusing to me is in the top/plan or top view why it shows a seam. The other place where wall projections just don't seem to work at all is when the projection is at the corner of a wall. It will add the wall projection and then move it somewhere else, which is incredibly annoying. The tool seems buggy in general. A wall that has both a recess and a projection also functions in a way that doesn't seem quite right.
-
Is there a tutorial set anywhere explaining how cable tools work in VWX 2021? I've never learned it in previous versions so a tutorial that's just an update isn't super useful. Looking for something complete / coherent anywhere?
-
That would for sure reduce a lot of headaches !
-
Sometimes when I make a wall projection it becomes a seamless feature to the wall, other times, it does not. I'm curious why it's happening that way. I've tried overlapping the shapes, I've tried not overlapping those shapes.


