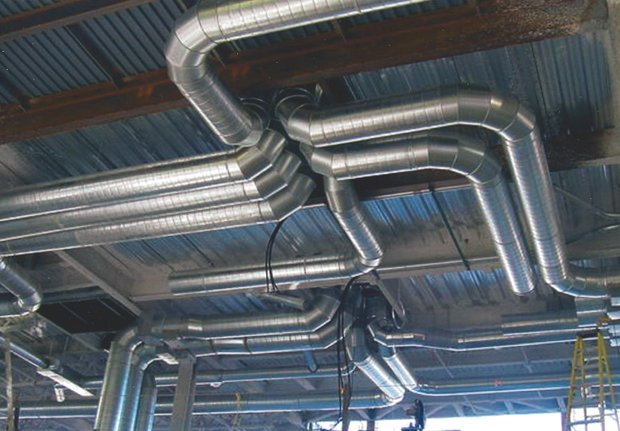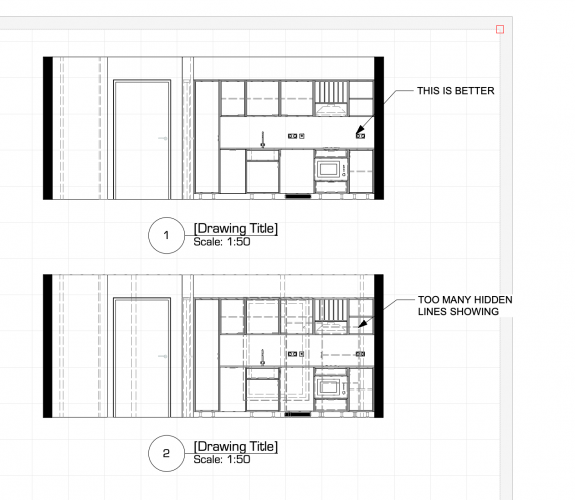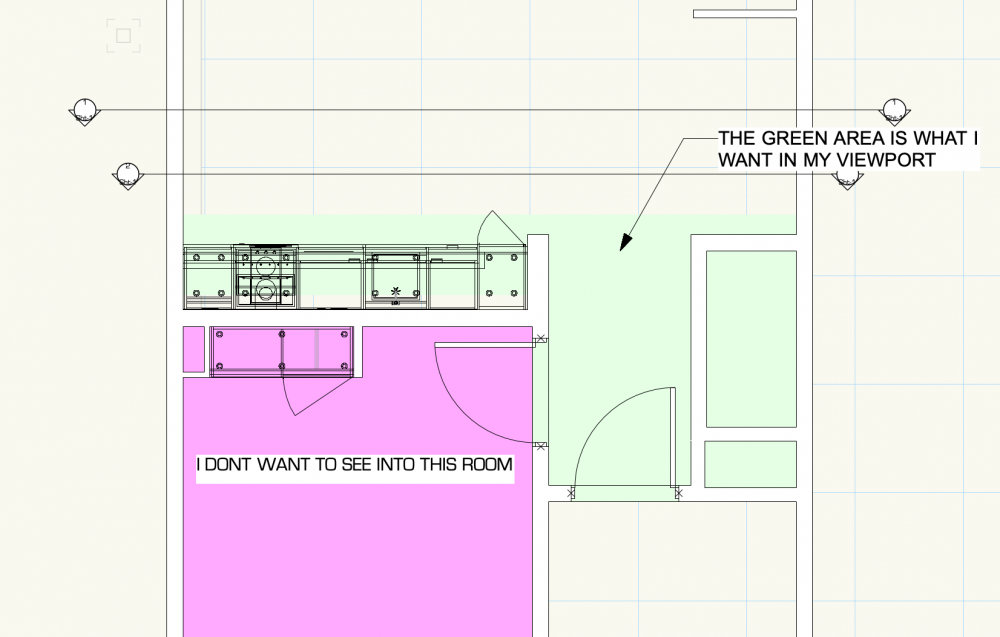-
Posts
234 -
Joined
-
Last visited
Content Type
Profiles
Forums
Events
Articles
Marionette
Store
Everything posted by milezee
-
@Benson Shaw thanks for the input. Yes it's just names of objects, and quantities throughout the project. I'll look into some of these suggestions, cheers 👍
-
@Boh thanks for the input 👍, we design furniture & interior packages, usually large projects (i.e. 15 floors, 300 rooms) and work from architects drawings of room sizes. Each room type has its own drawing, so hence having multiple drawings for each project. We never have a model or single file with all floors, all rooms etc.
-
Is it possible to link multiple files so that I can create a worksheet which counts all the objects from the files linked to that project ? Scenario as follows 1- I create a master file with all my custom made symbols, attach records etc 2- I then have multiple files, different rooms, spaces etc which are part of the same project, and have symbols from the masterfile within them 3- I create a worksheet on each sheet page on each drawing with a Bill of Quantities for that specific file 4- Can I have a worksheet that will count all the objects across the multiple project files ??? So I have a complete list of all items required for the project as a whole 😊 tia
-
@Boh thanks 👍
-
Hello Forum, I have a small issue. I have a worksheet which gathers information from custom made symbols which have a record attached to them. When I put my worksheet on the drawing I'm getting a 'rogue' row of information, which just has a number in one of the columns. I must of somehow attached the record twice. My question is, can I identify which symbol this is attached too ? Can I highlight the row or cell and somehow see which object this is getting its data from ? tia
-
@inikolova excellent 👍
-
@inikolova ok i see, I hope you guys can sort a solution as this makes the AR viewer completely useless for any of the interior scenes we work on
-
@inikolova file size is tiny, 2.5mb, using LGV30 android device, it crashes instantly after the viewer has found a surface and I tap the screen to place 🤨
-

Vectorworks Nomad support for larger files
milezee replied to Christiaan's question in Wishlist - Feature and Content Requests
@inikolova I tried one simple file, inserted one of the office desk symbols from the library, file size 2.5mb, very small indeed (file attached). Using an LGV30 android device. Nomad Test 1.vwx -
@Wes Gardner Hi Wes, yes seen a couple of vids on You Tube for this plugin. Seems a bit much to be just wanting to do some ducting for visual purposes
-

Vectorworks Nomad support for larger files
milezee replied to Christiaan's question in Wishlist - Feature and Content Requests
@Christiaan just tried the Nomad app on my android device, pretty useless to be honest, app crashes every time using the AR viewer. And viewing the 3d model is ok, except when you click the set view button it puts the model on some strange axis, really bad app as it is right now, hope to see work put into this and improved, so much potential for showing clients quick 3d snippets of work 🤔 -
@inikolova hi Iskra, just put the Nomad app on my android device, crashes out everytime when trying to use the AR viewer 🤔
-
@zoomer I was hoping that I was missing something simple 😝, but I guess not. Yes extruding along a path is one way to do it, then how to make them look like ducts with the ribbing etc ? Is there a material/texture that will work ? ps, thanks for the input 👍
-
I am wanting to add some HVAC ducting to the ceiling of my interior model, similar to the attached image. This is purely for aesthetics to show how the space will look and feel once all the furniture, floors etc have been fitted. Is there a way to do this in VW 2019 (Architect) ? tia
-
@Tamsin Slatter yep I agree with the above ☝️, still new to VW here and using worksheets simply at the moment. I'm sure there's much more which can be done, so as @RussU says, some tutorials would be great 👍
-
@PLANLADEN aktuell_RBL_Haus Heinrich v2019 dwg.dwg
-
I've struggled with this too, needed to add data tags (just numbered circles) to my cutsom made symbols for identification purposes on my sheet pages. There really should be more info/tutorial on how to create and attach a data tag to objetcs
-
@Robert Anderson is there a way to customise and save a drawing label, and reference marker in the same way as the detail callout ? tia
-
@KIvanov thanks 😁
-
@KIvanov hi Kostadin, how did you create the new tag style (Test Data Tag) and link it to the record so that each symbol has its own 'number' ? Can you describe step by step please ? many thanks
-
Hello Forum, I'm creating elevation views on my sheet layers from my models. I like to display using 'dashed hidden line' as a lot of my interiors have furniture with shelving inside etc. I know I can turn off classes for certain objects I don't want to display. Is there a way to 'hide' objects from appearing in the background as dashed hidden lines, it makes the elevations look messy and confusing. I guess I'm looking for an efficient way to achieve this, any help much appreciated, cheers (screenshots attached)
-
this definitely seems to have an effect on viewports blacking out, unchecking and updating viewport seems to show the viewport correct again running latest VW 19 sp3.1 here
-
I have imported some furniture into a VW file that was created in Rhino, I am not getting any scaling handles when I highlight a piece I need to resize ? Do I need to convert them to some other kind of solid or polysurface once inside VW ? tia
-
@KIvanov thanks Kostadin, yes it does what I need, 👍
-
@KIvanov find attached test file, if you follow the link below and view around 2mins in I want to be able to tag my custom made symbols with a number, tia https://www.youtube.com/watch?v=256kpjnaEOU test (milezee).vwx






