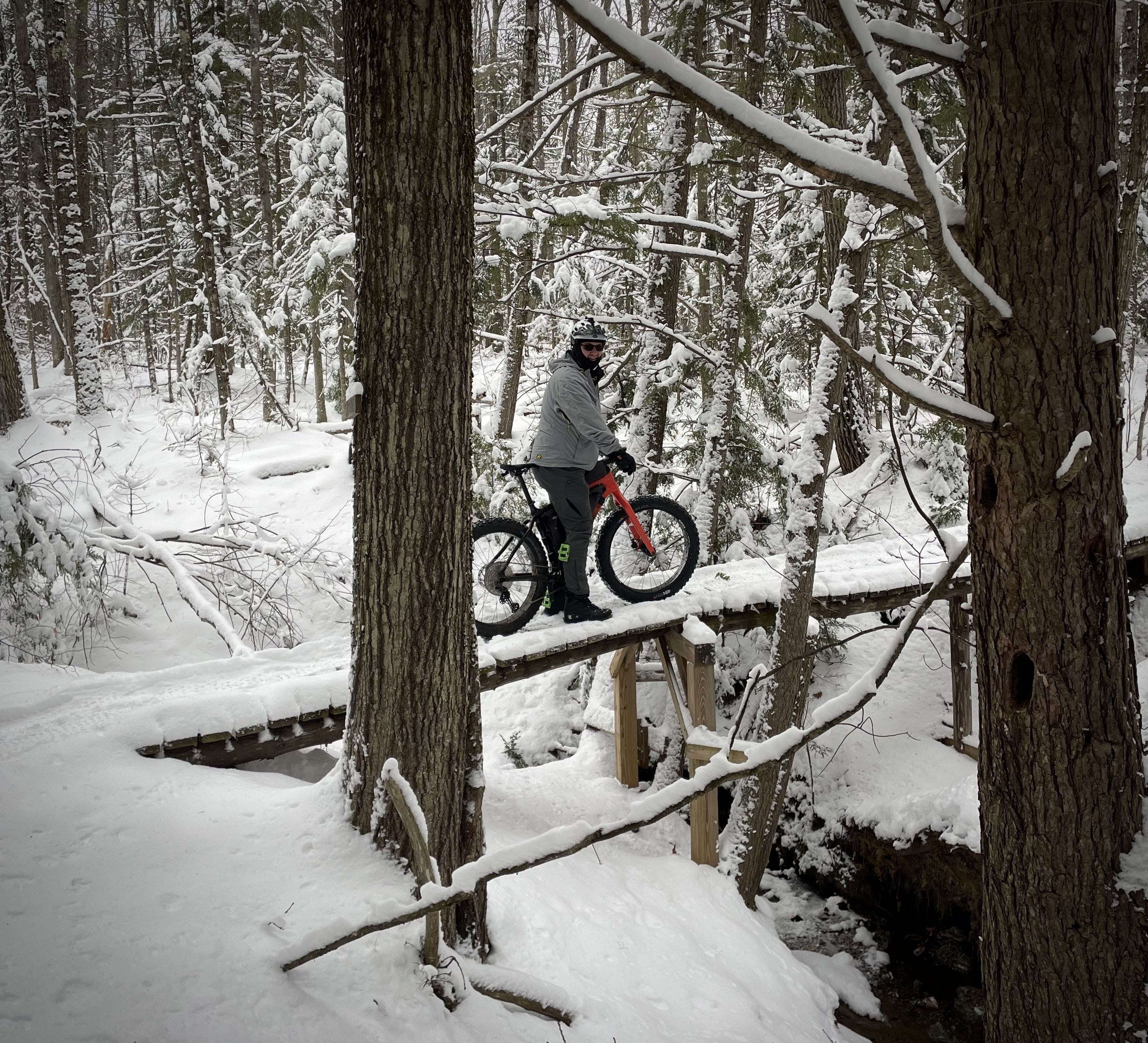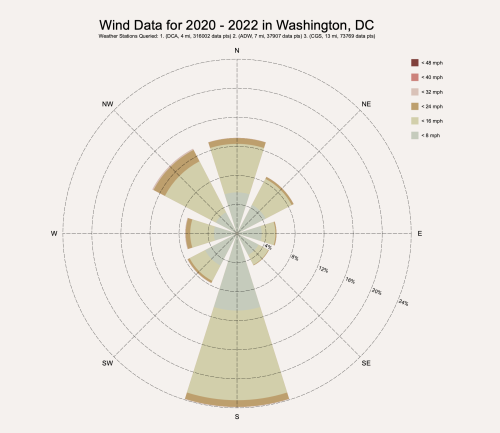-
Posts
2,948 -
Joined
Content Type
Profiles
Forums
Events
Articles
Marionette
Store
Everything posted by Jeff Prince
-
Why wouldn’t you make the “doors” part of the script as your own custom plug in object? Or teach the wall how to react to the insertion of the door? Keep in mind I know nothing about how to execute this, just doing a thought exercise. One of the examples In the video was actually folding doors that inserted into walls. I think you just have to think about the problem a little differently, your wall has rules based geometrical design and is repetitive. If you were to model it manually, you would follow those rules, why not make the computer do it for you?
-
I just watched the "algorithmic design" webinar to become familiar with marionette. If you are doing a lot of this type of construction, it seems to me that a script in marionette would allow you to accomplish your modeling and data requirements. The presenter had several examples of very complex geometries that behaved parametrically. It would probably be a bit of work to get it off the ground, but might save time after a few projects. Check it out.
-
Thanks for mentioning this. I found a little time today to try it out 😉
-
Hopefully this helps more than a simple verbal description... I did a quick mockup to test the process in VW and to try out the terrain sculpting tool for the first time :) Wow, that is a cool tool. Keep in mind, I am just learning VW, so there may be faster, easier, or automated ways to do this. This is just what I know how to do from many years of AutoCAD. 1 - Here's a roof deck I imagined based on your description. Note the different slopes, elevations, and parapet wall. 2 - Here is a VW "site model" I made using terrain sculpting that is confined to the interior of the parapet wall. To create it, I drew a polyline on the inside of the parapet wall and converted it to a site model setting vertices at 6" so I could get smooth features. 3 - Same VW "site model", just represented as extruded contours 4 - No image, numbering error 🙂 5 - Same VW "site model", just represented as 2D contours, turn the elevation tags off before exporting to DWG. 6 - I exported the site model to DWG and reimported it into a new VW file to obtain polygon contours, perhaps there is a better way to do this. I then went into the resulting VW symbol and copied and pasted them into my parking lot document. 7 - Polygons adjacent to the wall will need to be closed and now is a good time to check that all are closed. You'll build a layer cake out of them essentially, just like making a cardboard model. 8 - By putting the polygons on layers by height, you will be able to easily extrude each height easily without error. 9 - My lowest top of roof face was set to 0, so my terrain is build up from 0 10 - check your works by comparing to the VW "site model" on the right. 11 - combine the individual solids of the terrain you have made, then subtract the roof deck from it. 12 - and here is what I believe you were looking for, from the underside. 12b - And how it looks from up top. From the "model" menu, you can choose "volumetric properties" to obtain the data shown here. Finally, you could make a solid representing a rootball of a tree, place the tree, and then rotate the model to see if there is a clash with the roof (if you see it poking out of the terrain model). Alternatively, there is clash detection software for such things, but this usually does the trick just fine for me.
-
How would one go about 3D printing a vectorworks site model created with the native site model object? Are there any best practices?
-
Perhaps the site model tool is not the right one for the job for the entire process in this case. I’m no expert on VW, but here is the a variation on the process I used to use in AutoCAD or Rhino when faced with such problems. Before those tools, we just studied the problem in sectional drawings. At the end of the, everything will probably change when it gets built, so don’t kill yourself on the technical means of production 🙂 Solid Modeling for Soil Volume Estimations & Clash Detection on Green Roofs 1. Make your proposed topographical surface using your preferred topography tool capable of generating contours, ignoring the supporting structure’s levels. 2. Keep the topographical model intact for other uses, but export contours to be extruded in the next step. 3. Extrude the site model contours as solids, making sure to create an outline of the supporting structure’s roof boundary as well , and extrude it to at least as deep as the lowest point on your roof. Join/union into a single solid. 4. turn the boundary of the supporting structure into a solid by simply extruding it downward, at least as deep as your lowest point on the site model. 5. Subtract the roof from the topography. The resulting solid will give you: accurate volume easy means of calculating loads at a given point on the model visual means to check for clashes Hope it helps, Jeff
-
So this is basically a roof garden. Why don’t you constrain the site model to the extents of the parking garage roof edge in plan view, disregard the actual natural grade, and turn off the skirt? Wouldn’t this give you a topography that exists entirely within the area of interest and represent the surface needed? I did something similar when learning the site model tool a while back to represent a surface above an underground bunker. I constrained my surface to curbs surrounding the area of interest and was then free to use the grading and slab tools to develop the surface above the bunker.
-
So is it a multistory parking structure with the roof above grade or do you have to tie into the existing natural grade at some point?
-
So you are developing the roof of a parking structure? I’m a little confused by your description.
-
-
-
I just imported a model from one of my colleagues. It has an exact duplicate of all the model faces sitting right ontop of the originals. I tried purging to remove the duplicates, but that did not work. Any ideas?
-
-
That is an impressive result.
-
@RussU That rockface turned out really nice. What did you use to produce it?
-
Thanks, that was a fun day. you are right about the gimbal, it was pretty touchy before I configured it. That and I got the feel for the wheel now 🙂 I’ll have to take a look at your file next time I’m in front of VW.
-
Interesting conversation and topic.
-
Thank you. Yes, that is raw footage... shot on an overcast day... with default settings. I barely knew how to operate the drone, but I did know what I wanted to achieve. The overhead straight down shot of the bikes was cropped and panned to enhance the appearance of gaining altitude. It was shot with the first gen Mavic Pro using an iPhone as the controller screen. During many of the shots I could barely see my framing or the bikes due to glare and just focused on the road and where I thought they would be. All of the flight and gimble moves were done manually too.




