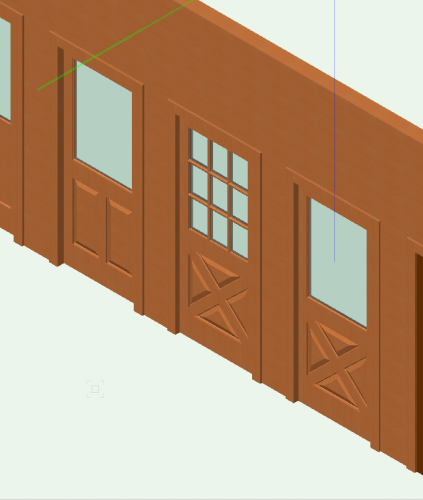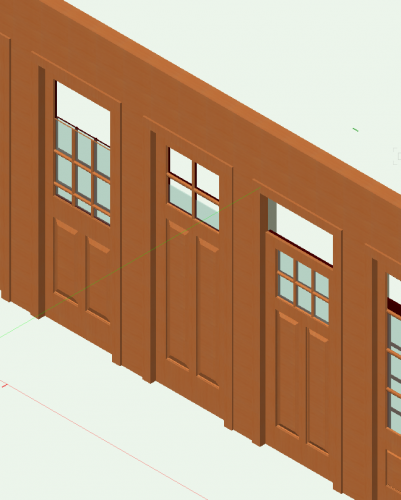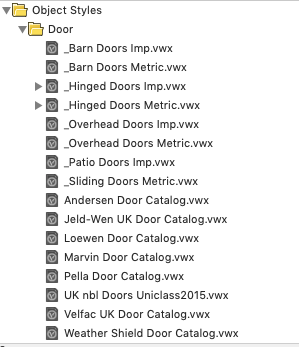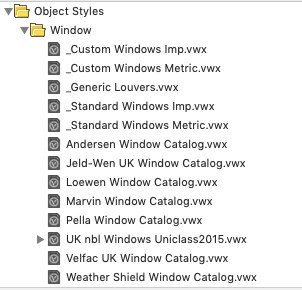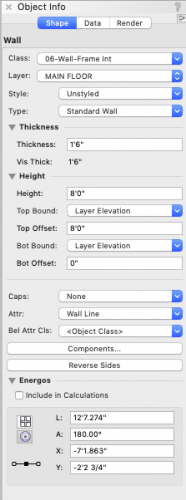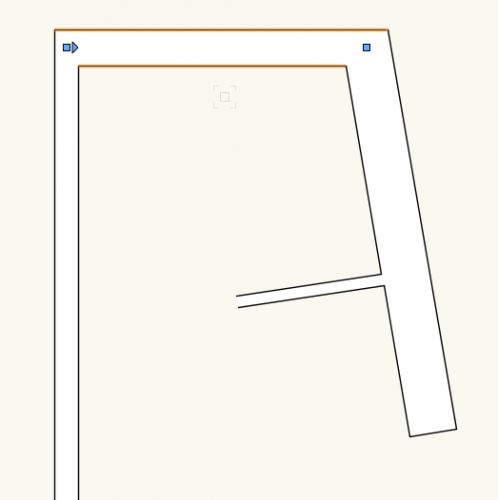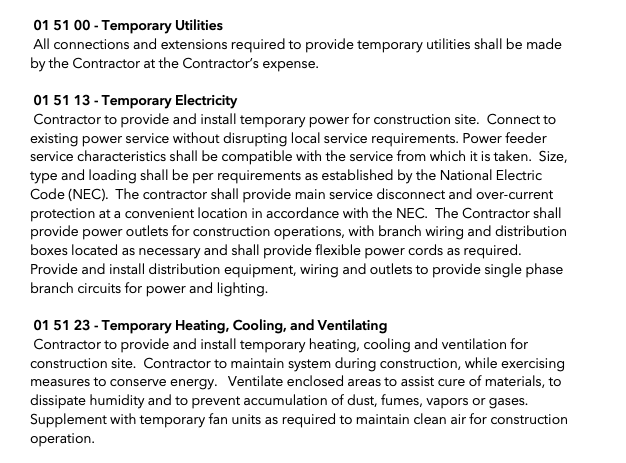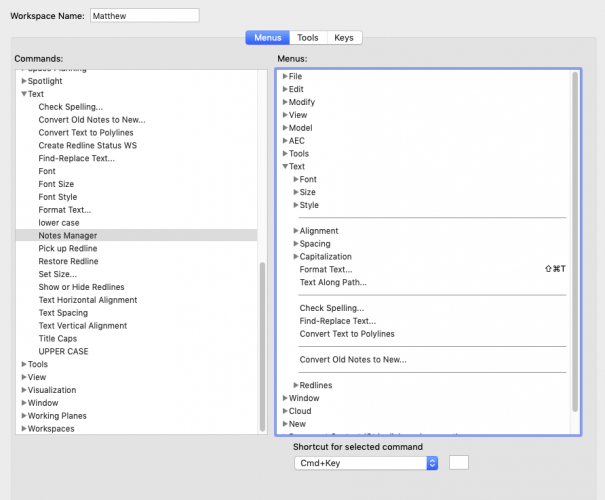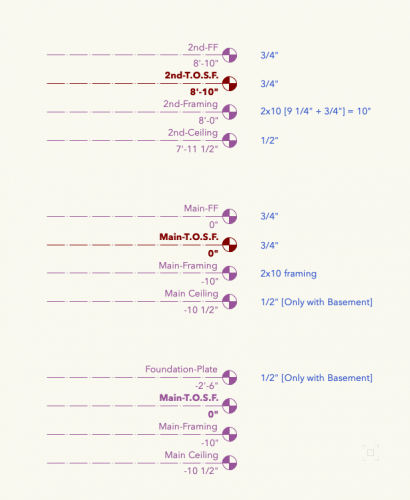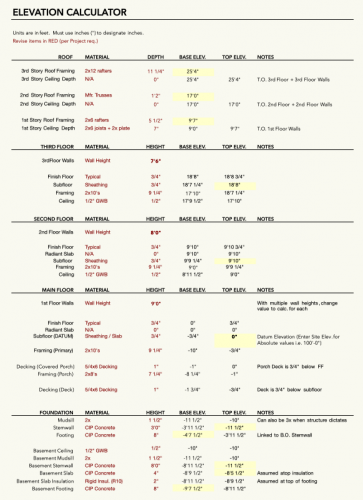-
Posts
516 -
Joined
-
Last visited
Content Type
Profiles
Forums
Events
Articles
Marionette
Store
Everything posted by Taproot
-
Just create a window plug in object to the specs of the window in the dormer. Then Modify > Create Symbol to turn it into a symbol. You can then insert the "Symbol" into your roof to create the dormer. Or you can just model the dormer from walls and roofs. The auto-dormer is fast but has some limitations.
-
In case you didn't get an email notice, the 2020 design summit keynote and training sessions are now available online. Some interesting take-aways: A Twin-Motion plugin is in the works 2021 will be making the migration to "Metal" Quality and Performance are still driving principles. Behind the scenes engineering is being implemented to manage large amounts of data and increase speed. BIM is a clear commitment of the future roadmap It looks like 2021 will have flexible pallet display and docking ... as in different panes of the Navigation pallet can be viewed simultaneously A new user specified context menu will have more options with the aim of being able to access most features from within the drawing window. 'Search' is going to be integrated more comprehensively into the software I'm glad to see a focus on core performance, reliability, UI enhancements etc. I found myself in agreement with the core objectives. The only significant item missing from the list was the polishing up of the existing tools and features that are either broken or partially implemented. I hope that is filed in the "Quality" section of the roadmap.
-
My hands down favorite is <escape> 2x in a row. That allows me to exit the text tool and other stuck operations. I use it ALL the time. Another good combination is the toggle keys for the mode groups. Found in the workspace under "keys" I have both the first and second mode groups set to a button. That allows me to quickly change the behavior of tools while I'm drawing rather than having to navigate to the top bar each time. @Matt Panzer 's recommendation about forward and back is a good one as well. Right click and "undo" are also classics...
-
Very Helpful @Liene Cikanovica - Thank you.
-
The challenge is that if you have any objects in the eliminated classes in other files (like your libraries for instance) you will have to remove them remove them there as well. Otherwise, when you import objects that have the extraneous classes assigned to them, they will automatically be added back into your new file. We're in the process of doing this very task ... and it means going through each library file and converting it to the new class structure. @michaelk 's solution is the best one out there.
-
I've read through most of the posts on Cloud implementation on this board, but still don't have a comprehensive idea of what works and what doesn't. It would be great if VW could make some recommendations or at least rate the different platforms available based upon compatibility, ease of use, etc. I've been impressed with the speed and ease of using the VW Service Select libraries and now that we're working remotely, setting up a Cloud solution makes sense. My Goals: 1) Implement a cloud based Workgroup Folder for all of our templates, standards and libraries 2) Upload our project files to a web storage location so that it can be accessed from anywhere. 3) Project Sharing is not yet a need, but I am mindful that it one day could be, so ... a solution that can eventually work with that functionality. I am in the process of trying to achieve the above with: iCloud, Dropbox, and Google Drive. I keep running into problems, so I am continually moving between them trying to find one that works for all of our needs. From what I have read among other users is that Dropbox or OneDrive is better for project sharing. (We don't have a microsoft account, so that one isn't presently on our list). iCloud works well for the workgroup folder - by keeping a copy of the data locally and then syncing it to the cloud. It's fast and effective, but I have more fiddling to do - namely to get my staff to use a Company apple ID rather than a personal one. That is a logistical challenge, but feasible. iCloud is not a good solution for the project file storage, without some hacking. By default it stores copies of the online data in your USER folder - which in our case is a small SSD drive and doesn't have ample capacity. It looks like an external disk can be specified as the storage location, but who knows what havoc might break loose if that disk isn't properly mounted or recognized by the CPU. Dropbox has good integration with the system and behaves as a secondary (offsite) drive. However, It appears unwilling to copy empty folders - which doesn't bode well for VW's required file structure. Is this a problem? Google Drive functions more like a backup location than a fully integrated drive. I haven't been able to figure out how to include a file path to the drive from VW to be able to use it for a workgroup folder. Is there a way to do this? For those of you who have figured out a good working solution, a quick post of what service(s) you use and any tricks that you needed to get it working would be appreciated.
-

Edit a Door Leaf to make it a custom door object
Taproot replied to Jim Smith's topic in General Discussion
@Tamsin Slatter I built a number of custom leaves a few years ago that have since broken with subsequent releases. It seems like you have a good command of this aspect of the software, so I'll include the file here in the hopes that you might be able to direct me to a fix. The leaves used to correctly stretch when the door was resized from say 6'-8" to 7'-0" or 8'-0". Now they just sort of explode. Here's a few screen shots to illustrate what I mean. The leaves were very carefully constructed with generic solids only and I would very much like to be able to use them again! Custom Leaves_Taproot.vwx -
@MS365 Here's the window and door manufacturers that have libraries built-in to VW i.e. preset configurations for the native tools (at least for my localization - U.S.). Doors: Windows:
-
@Pat Stanford @Peter Vandewalle @Boh I'm glad to say that I was able to fix the problem. Rather than trying to troubleshoot it ad nauseum, I just did a complete re-install of Vectorworks. It took about two hours to migrate over all of my settings, libraries, workspace, etc. to the new install, but the problem has gone away. Fingers crossed that it stays that way. Boh, I hope this helps you...
-
@Peter Vandewalle That was an interesting experiment. But unfortunately, the result was the same.
-

Break line trim
Taproot replied to VincentCuclair's question in Wishlist - Feature and Content Requests
Yes, this tool already exists. I received permission from the author and have posted the plugin elsewhere on the board. You can get a copy of it here: -
@Pat Stanford Good idea, but unfortunately, that didn't solve it. @Peter Vandewalle I've been doing a lot of updates to the content libraries, so it's possible I've changed something that shouldn't have been. As a test, I've deleted all of the workgroup library locations and restarted the software. The problem persists. Yes, the resource libraries are all up to date. I don't know how a file would help as the issue happens in any file I open / create, even a new blank one, but I'm happy to send you one if you think that would help. I'm experiencing all of @Boh's symptoms as well. It sounds like we have the same thing at work. It seems like it is related to some kind of resource look up / search function stalling out.
-

Edit a Door Leaf to make it a custom door object
Taproot replied to Jim Smith's topic in General Discussion
@Jim Smith in my experience, @markdd is correct. If you want a one of a kind door leaf, you need to model it out of generic solids and save it as a symbol in your Libraries/Defaults/Door - Custom Leaves folder. Unfortunately, I've had some difficulty with leaves not scaling correctly the way @Tamsin Slatter was referring to, so you may need to make different leaves at different sizes to get a fool proof solution. -
@8bit Just in case you wanted a literal answer to your question: You can model walls of different thicknesses pretty easily. Select the wall tool, draw a wall (without components) or create a new wall without components (just the overall thickness for the wall) Then select the wall and change the Style to "Unstyled" in the OIP (see image). That will allow you to change the thickness value to whatever you like. You can then make copies of that wall and change their thickness to unique values as you go.
-
My attribute pallet stalls for 20 seconds every time I pick a hatch or tile. Solids and patterns are fine. It's driving me a little loopy. I'm starting to rely on the eyedropper tool just to avoid using it. I've called Tech support, but the advice that I've gotten is "It's your graphics card" or "it's your RAM" - which I have a hard time believing since we have a second identical machine in the office running the same version of VW and it is performing just fine. So, not to be disrespectful to the process, but at this point, I'm just looking for any ideas as to how to fix it!! Brainstorm please. I've attached a video of the delay. The spinning beachball doesn't show up on the video for some reason, but the point that the cursor stops until the pallet opens is the lag duration. The version is the most current: SP3.1 (Designer) on a Mac Pro running Mojave v.10.14.6 Attached Screen Recording 2020-04-17 at 9.10.43 AM.mov
-

Fix the General Notes Manager
Taproot replied to Taproot's question in Wishlist - Feature and Content Requests
To true. Regarding the original impetus of this thread: Reconcile Notes already exists, but could be better integrated so that users don't have to labor to find it. Best practice would be to have it built-in to the Notes Manager so that errors resulted in a pop up offering to fix the problem. We should still be able to add multiple notes at one time. AND I would like to add a 3rd request - Make a few adjustments to the Notes Manager so that it can be utilized for SHEET SPECIFICATIONS. Specifications typically have a format like this: I've tried to duplicate it with the Notes Manager and you can't quite get there. A numeral is required with each note. So text can't be in line. If the title of the note is included, it is to the left of the note, which is not compact enough for the dense amount of data in sheet specifications. The BEST outcome would be if you could change the OIP's "General Note Display" to have the "Note Description from Database" listed in line with the note text and just above the note as a heading. That would allow you to control the text display separately and achieve exactly the look of the example above. The simpler (programming) solution would be to just add an option in the OIP's "General Notes Display" dropdown menu for "Custom Character." In that case, the custom character field could be left blank so that there wasn't a numeral preceding the notes or a static item like a bullet point could be used to create a simple list. To me, the above formatting options would really expand the utility of the tool. ------ One might ask - why use the Notes Manager? Why not just use a general text block? The main issue is wrapping. The Notes Manager allows for multi-column layouts (unlike the text tool) which means that formatting can be adjusted easily on the fly. It also allows for a good means of organizing the specs so that they can be selectively chosen (or omitted) for each project. -

Fix the General Notes Manager
Taproot replied to Taproot's question in Wishlist - Feature and Content Requests
@leecalisti I just tried it and it looks like @Boh 's idea will work. If these are truly boiler plate notes that change little or not at all, you could also simply convert the note blocks to groups which would effectively break their connection to the notes database and make them static text objects. For example - keep the General Notes in your source document and then copy and convert to groups when moving to your active document. Obviously, that strategy really limits the flexibility of editing the notes later on. We use the general notes tool much as you do, but do have them in the database. I find it useful to be able to remove or add notes from each category as appropriate for the needs of the project. So, yes, I think in the end it probably would be best to just add them to your database. It's a little tedious, but if you get into a flow, adding one right after the other, it can go pretty quickly. -

Fix the General Notes Manager
Taproot replied to Taproot's question in Wishlist - Feature and Content Requests
@leecalisti What is the resulting problem of grabbing all the text blocks (not associated with a database). Does that mean that you had to associate them with a database manually even though they were one of a kind? I'm trying to wrap my head around what the problem is and your preferred solution... -

Fix the General Notes Manager
Taproot replied to Taproot's question in Wishlist - Feature and Content Requests
That Worked! OK - you deserve a medal for coaching me through that. But, wow, that was tricky to figure out. I'm glad we had this discussion so that others can do this as well. Onward with "Reconcile Notes!" -

Fix the General Notes Manager
Taproot replied to Taproot's question in Wishlist - Feature and Content Requests
A very informative reply and that looks like EXACTLY what I need, unfortunately, it doesn't exist in my workspace manager. Here's a screen capture of what I'm seeing. I've tried viewing all menu commands as well .... it's just not in there. Do I need to reinstall the software to get it back?? -

Simpler than STORIES - Provide Layer Height Linking
Taproot replied to Taproot's question in Wishlist - Feature and Content Requests
I'll give that a try. Thanks for the tip. -

Simpler than STORIES - Provide Layer Height Linking
Taproot replied to Taproot's question in Wishlist - Feature and Content Requests
Pat - Changing the layer name wouldn't be needed - just the height and elevation. That said, you're the expert on this topic, so if a worksheet solution doesn't come to mind easily then it's probably a real long-shot. -

Simpler than STORIES - Provide Layer Height Linking
Taproot replied to Taproot's question in Wishlist - Feature and Content Requests
It seems like there is only a little bit of interest in this topic. Maybe I was to wordy... That said, I think it would revolutionize the user experience so I decided to take up the challenge and see how it could be done with the tools currently available to us. My first try was to put an elevation marker on each layer that was linked to display the Z-height of the layer on which it was located. When displayed in 2d in a viewport, it provides a storypole which would update as the layer heights changed. It would have worked great, if I could have display the elevation markers in elevation view but the objects are designed for plan view and they just show up as a line in 3D views. My next idea was to build a worksheet that would automatically calculate the elevations based upon the offsets (thickness of each layer). I'm pretty satisfied with this solution. As a worksheet, I can have it open while I'm drawing, so I can easily draw and measure and recalculate on the fly. It does require manually setting the design layer elevations to match the worksheet, but at least it's accurate, and easy to analyze everything quickly in one place. QUESTION: Is there a way to display the Layer Name, Layer Wall Height, and Layer Elevation in a worksheet such that you can modify them from within the worksheet? If so, that would transform this from a calculator into a powerful tool! I've posted a file with the worksheet in it below (Saved back to v.2018 just in case you don't have the most current version. If it helps anyone - awesome! If you see a way it can be improved, let me know. Here's a screen shot. Items in Red are to be filled out as the project progresses. This is setup for a ≤3 story project. All of the elevations are derived from formulas determined by the thickness of the materials entered. The calculator has the Datum set to ZERO by default, but it can be manually changed to a specific site elevation i.e 153'-6" Layer Elevation Calculator.vwx -

Fix the General Notes Manager
Taproot replied to Taproot's question in Wishlist - Feature and Content Requests
I appreciate you're responding to this challenge! I'm not really sure what happened. I upgraded to 2020 and then it stopped working. I then tried to fix the problem and may have contributed to it further... but here is what I do know: The error that pops up points to a file path that is 12 years old. Presumably, that is when I started using the Notes Manager I only keep the current and last versions of VW on my computer. So I have 2019 and 2020 folders in the Users/matthew... directory. I had assumed that the Notes Database would be carried forward with each version as well as the directory addressing. The current Notes Database is located in /Users/...Vectorworks/2020/Libraries/Defaults/Notes/ Which I assume is the intended location. After hitting this error, I did rename the Notes Database to a more current version ... just so I knew which version was most current. I can rename it to "General Notes" again if that will help... 20 hours ago, iborisov said: I do not know where to find the "Reconcile Notes" command. I can't find it in the help, the workspace editor (all menu items) or in the dialogs that open when using the Notes Manager. I did find it on a web search, but it says that it is in the Text Menu. The only command I find there is: "Convert Old Notes to New..." I tried that and it said that I had 4 notes to update, but after doing so, the problem persists and the dialog that opens doesn't look like the one on the web search, so I doubt that is it. Never the less, if you can point me to how to "reconcile the notes," that may indeed solve the problem. -

Fix the General Notes Manager
Taproot replied to Taproot's question in Wishlist - Feature and Content Requests
I haven't heard anything... Sometimes I wonder if this feedback goes anywhere, but I'm just wired to try and improve things regardless. Yes, I've been following your parallel posting on this topic. I was thinking about trying to include my specifications in the Notes Manager as it would be really convenient to have items listed in the drawing set by CSI division. However, given the challenges you and I are facing, I think that I've made the right call to skip that quagmire. Which is too bad... for an architecturally driven software, integrating specifications seems like a really sensible feature and the Notes Manager could do it if it just worked better. I said it all last year, but it's still true ... Doors, Windows, Stairs, Linear Material Tool, Notes Manager, Text Styles (associated with Classes).... there are so many broken and partially implemented features in this software. If we could just get the basics working optimally and smoothly, I would forego all the new whiz-bang features.




