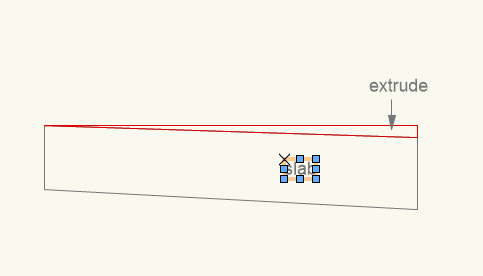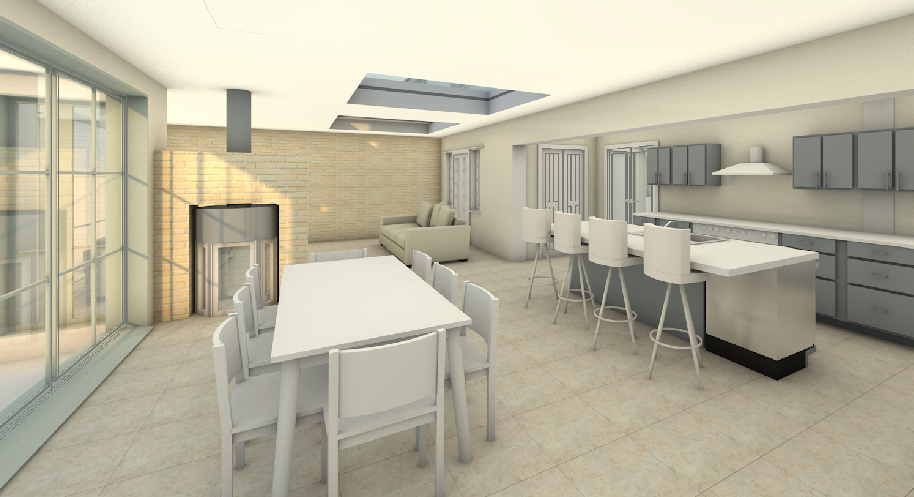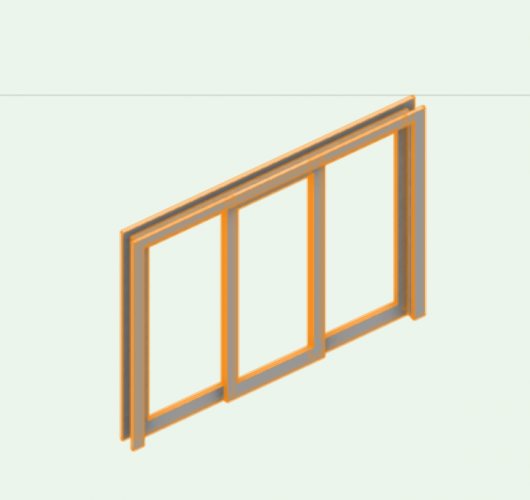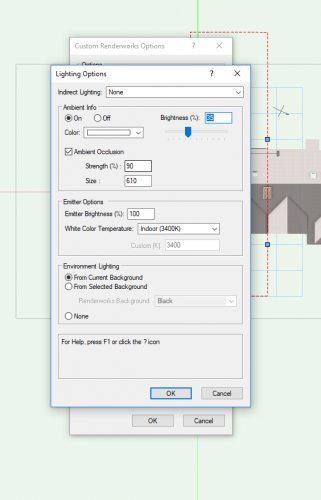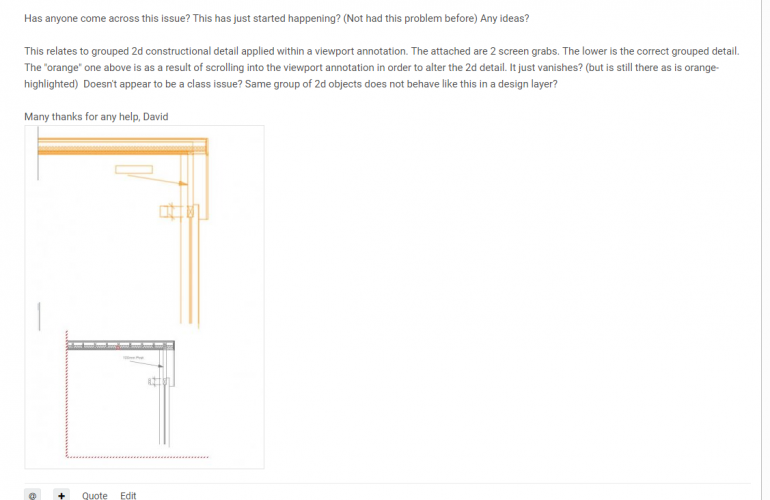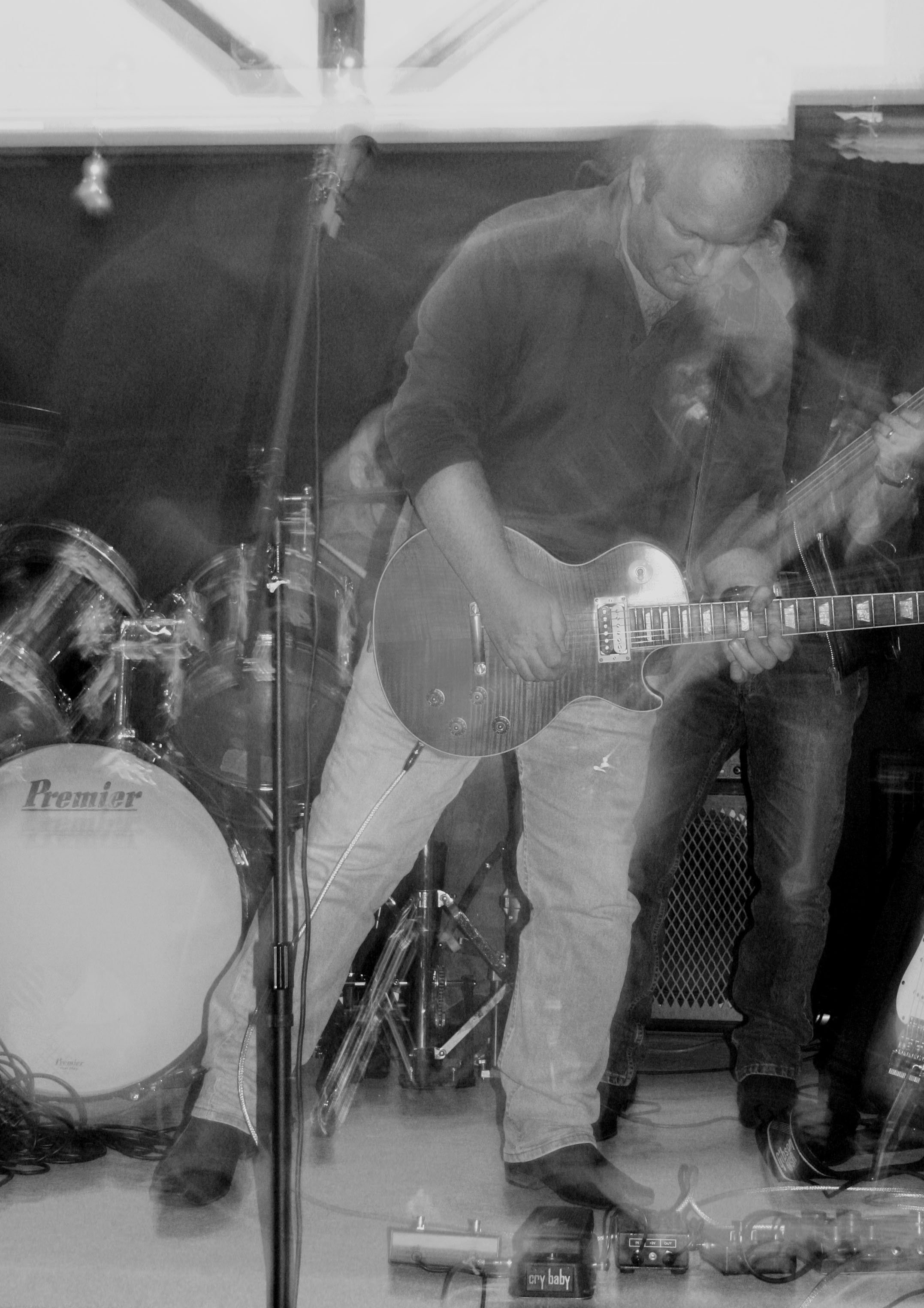
David S
Member-
Posts
347 -
Joined
-
Last visited
Content Type
Profiles
Forums
Events
Articles
Marionette
Store
Everything posted by David S
-
Can we see each others tech specs/ VW set up Jim?
-
I avoid more than 3. most files are no more than 60000kb The issue with the multiple tabs open is still occuring?
-
Im probably missing a lot in translation but this is a mix of solid subtractions/slabs The slab right has a horizontal flat top but a clear fit into the slab to the left mirroring the slopes??
-
Yes @Markvl I have experienced this too. Unfortunately its pretty random and therefore not easily replicable when you want it to be (!) 😞
-
window/door in horizontal section viewport issues
David S replied to drelARCH's topic in Architecture
Pavol. I had this yesterday and basically had to start again with new walls and doors rather than copying walls and doors over from the same file -
I suspect there is a way and maybe one of the nurbs surface experts can help you? I'm afraid I have a planning deadline but will experiment later!
-
Ah I see its got multi surfaces?
-
-
Yes it's quite good at fine tuning quickly as opposed to "playing god" with the heliodon/light sources and having to re-render everything.
-
It's very hard running an on line network. You can never be right and are more likely to be castigated for being wrong. Nevertheless this is a very informative and interesting group, so well done @JimWilson on your entry to the 2000th club!!
-
So who's going to nudge @JimWilson over the 2000 mark? And who else is in the 2000 club? 🙂
-
-
-
-
The work around is a slider door with an OXO configuration @Cadplan Architecture
-
Yes. I see! . We are currently being hounded by 2 local councils to undertake "pre-apps" This is where they tell you prior to submission what they will allow, effectively shutting design doors before they have even opened. Is it the same down your way?
-
By the way you haven't asked, but I would be happy to send you the 2d images of the bush which will get you a guarantee of planning approval. 🙂
-
Not if you are after the holy grail of a tri-panneled door? 🙂
-
I just checked some 2016 files and I think it was included by 2016........Teapot/custom renderworks options/lighting options
-
does 2016 include ambient occlusion in custom renderworks lighting options Andrew?
-
Morning Mr Cadplan. I've often wondered how one can see what versions and graphics others are using because we fill that data in but I can't see it? I'm on 2019 SP2 Architect. I try for a bespoke watercolour effect so that our clients do not get distracted by photo realism when we are trying to get them to buy into the space and design we are creating. First off, any textures used I dumb down by exporting to Photoshop and adjusting the hue & saturation and re-import back. The windows are on Glass figured light blue. Ambient Occlusion on high. The render settings are attached....Other than that the real devil is in the detail! And the heliodon shadows of course. I can't take the credit for the render it was created for me by @Tamsin Slatter I have not included the bush which enabled the scheme to get planning for fear of embarrassing our local planning department because as everybody knows, common or garden bushes are really important to any design acceptability 🙂 I'm still none the wiser regarding the create roof rendering. 😞 D
-
In previous iterations of the very helpful create roof tool it is possible to add components so you could effectively depict a thinner tile layer on top of roof rafters, AND enable the tile component to protrude beyond the eaves. However if you ungrouped the roof to redesign it the programme would assume every side of each sub roof face required this protrusion which is not the case, making for a very messy roof.After 3 years I re-attempted this operation today and pleased to discover this issue has been fixed, saving me hours of time in the future using 2 roofs to achieve the same effect. However when I attempt to render the tile (only) element the entire roof renders (understandably) and when I try to render the component only which the programme allows you to do, the operation does not seem to work? Or am I missing something? The effect I'm after is in the roof images to the right (just got planning permission after 8 weeks of planning department hell involving us having to depict a bush! A BUSH ! This was achieved with 2 separate roof faces per roof) and the operations I have been describing are in the image to the left. Any feedback gratefully received. D
-
Objects/lines disappear after zooming in or out.
David S replied to Kristin Proeger's question in Troubleshooting
Is it like this Kristin ? These are 2d lines etc in a group in a viewport annotation . when you scroll in and out they just disappear (unless they are ungrouped) -
Objects/lines disappear after zooming in or out.
David S replied to Kristin Proeger's question in Troubleshooting
Out of interest are the lines in a group and is this in the annotation layer of a viewport or in a design layer? And when you say "render"?? May be a screen shot would help... -
The single biggest (internal) benchmark is very simple: does this release make my client's workflow easier and quicker, and how? In addition, to recognise that your clients have files that have lengthy tenures (often 2 yrs plus) and that the introduction of advancement needs to take that into account because these files will have and will be. worked on. As a 3D designer the biggest impact in the last 3 years IMHO has been the clip cube and its associated ability to see the insides of a building and generate sections and elevations. Brilliant. So, for example (there are many but this is a good one) The slab tool now renders the "floor tool" as a legacy tool. I can see many benefits in the slab tool and use it when we can, in 3d. But we have been using the floor tool for years all over our files for many things including floors. TBH the slab tool is not anywhere as easily manipulable as the floor tool in 2/3D (see forum posts) so this makes it very frustrating and a constant concern in our on-going workflow. Often its easier just to start again. An example of a much wider issue: we need easily transferable AND better tools. The benchmark should be make our workflow easier and quicker not more complicated! HTH




