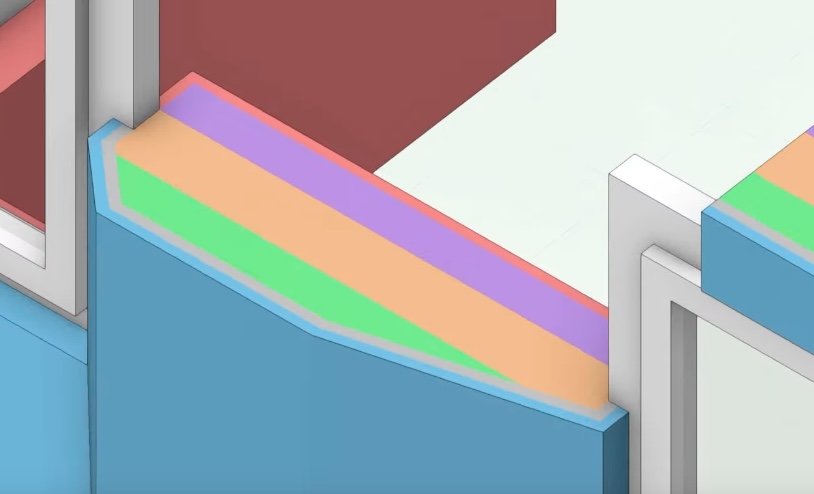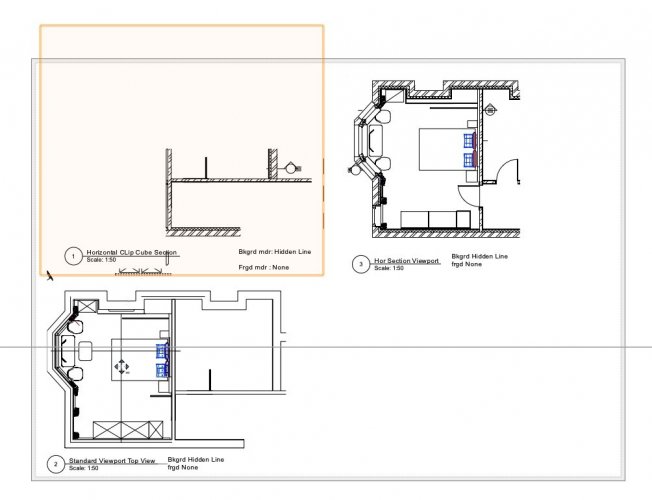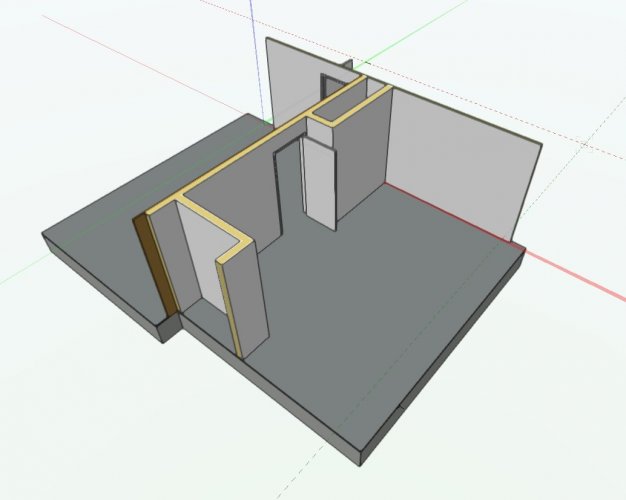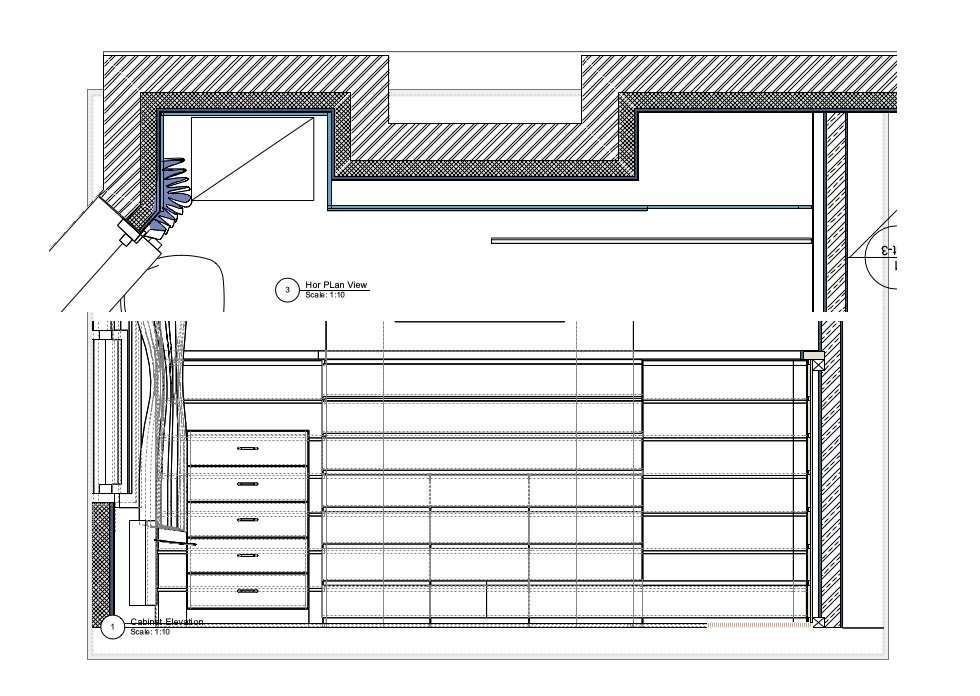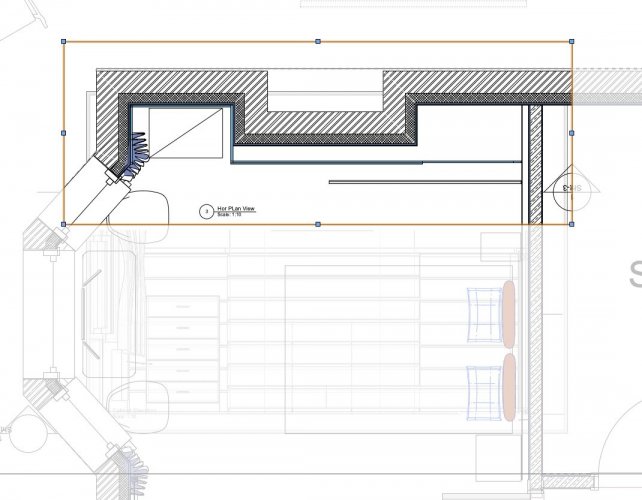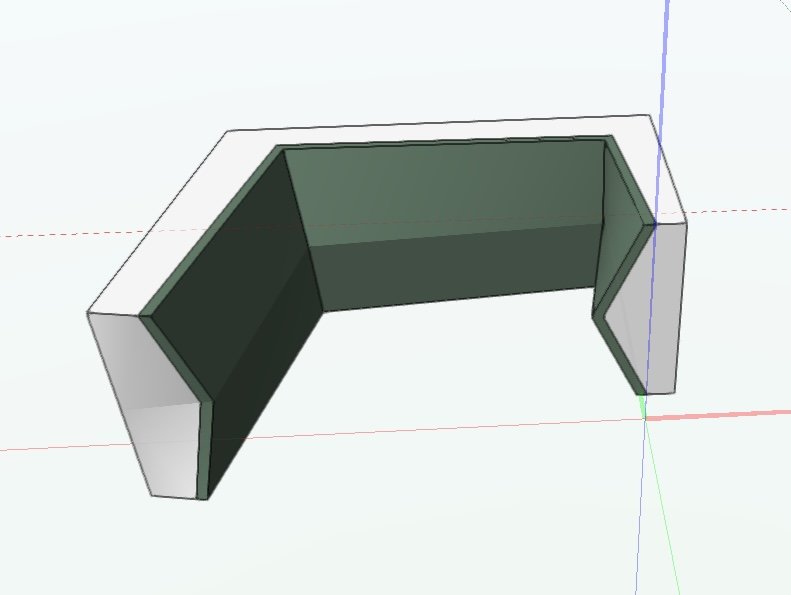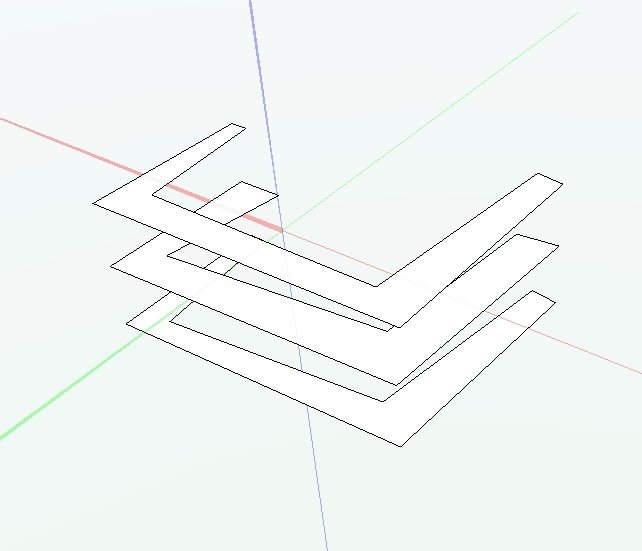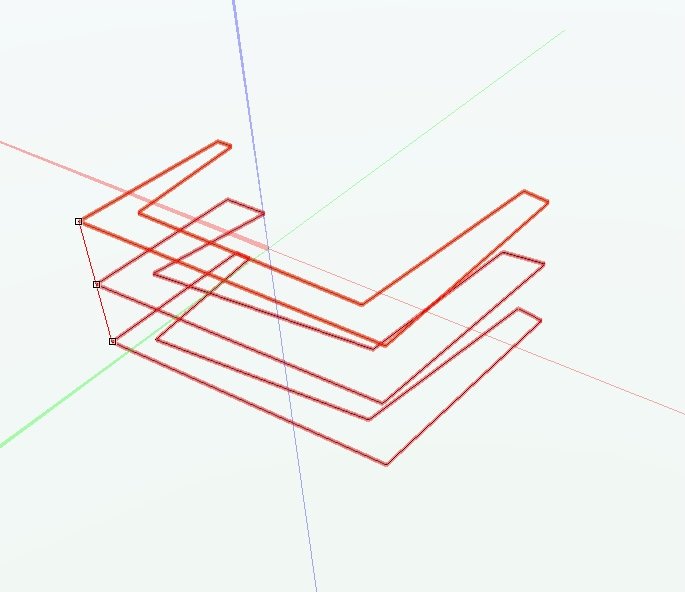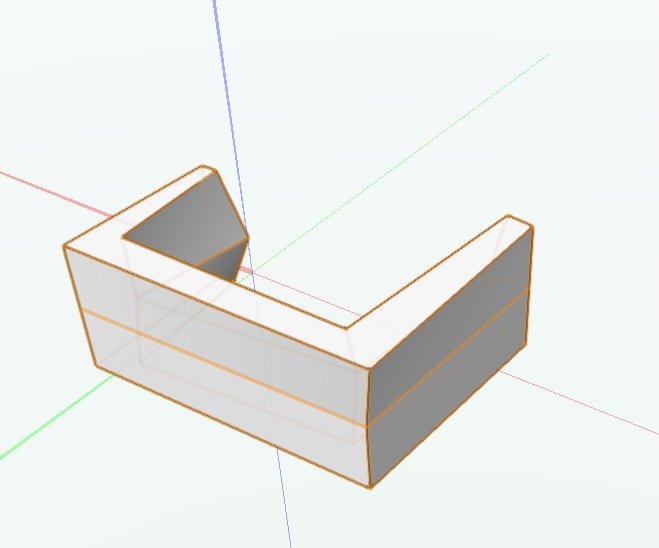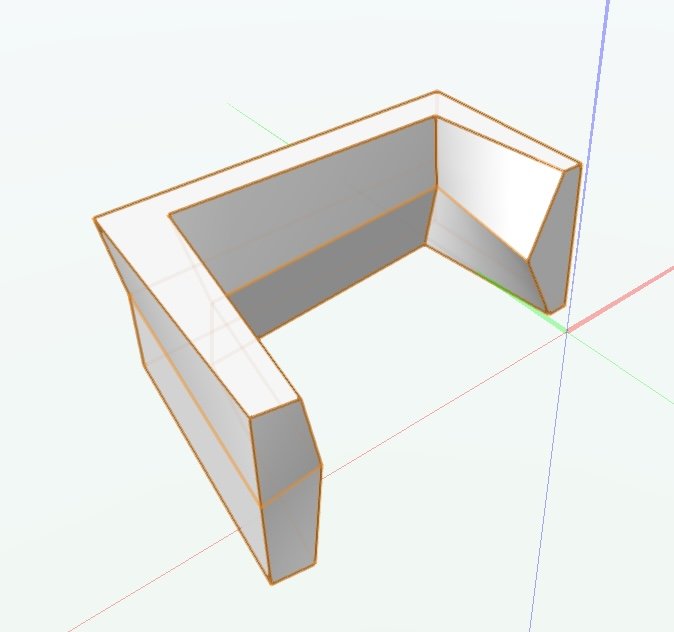-
Posts
3,755 -
Joined
-
Last visited
Content Type
Profiles
Forums
Events
Articles
Marionette
Store
Everything posted by line-weight
-
Let's see if those internal and external finishes know that they shouldn't wrap underneath a sill.
-
For me it will be related to whether or not it includes a sensible windowsill.
-

Wishlist - Wall with multiple wall styles
line-weight replied to Gregovitch's question in Wishlist - Feature and Content Requests
Same here. Possibly add insulation to that list.- 11 replies
-

VW 2018 (and VW2021 and VW2022): Push-pull tool problems continue
line-weight replied to line-weight's question in Known Issues
Hi @JuanP - can you give us any update on progress made with the various previously replicated and reported bugs? -

VW 2018 (and VW2021 and VW2022): Push-pull tool problems continue
line-weight replied to line-weight's question in Known Issues
Yes - but I also found it unreliable on my previous mac (an oldish mac pro). -
What's shown in these videos often bears no resemblence to what actually happens in the real software. So who knows if we should read anything into this. But my first reaction is that the layers in this wall don't make any sense constructionally, other than wrapped internal and external finishes which would certainly be good to have eventually.
-
I got that email too. For me, this image conveys quite well what attempting to carry out a simple operation in Vectorworks so often feels like.
-

VW 2018 (and VW2021 and VW2022): Push-pull tool problems continue
line-weight replied to line-weight's question in Known Issues
Here is what we are told VW2022 is going to be like: So it sounds like all the problems with the push-pull tool must have been ironed out. I look forward to being able to use the push-pull tool in a fast and intuitive way. For me, intuitively means that the tool performs its primary function entirely reliably and as expected. -

VW 2018 (and VW2021 and VW2022): Push-pull tool problems continue
line-weight replied to line-weight's question in Known Issues
I wonder if we can be given an update on whether any progress has been made on bugs VB-175964 or VB-177561 (submitted 6 months ago), or whether anyone has managed to find the original bug reported in 2017 (4 years ago). -

Bounding/association of walls that cross slabs?
line-weight replied to line-weight's topic in Architecture
Hm...sounds a bit like the buggy behaviour I get trying to add or subtract features from walls... and this buggy behaviour puts me off using it. Walls & Floors are absolutely fundamental objects... they really need to be reliable and shouldn't have these kinds of bugs. No doubt it'll all be fixed and working perfectly in VW2022. -

Bounding/association of walls that cross slabs?
line-weight replied to line-weight's topic in Architecture
Yes, can see the logic in this. However I'm currently drawing up a building where external walls sit on slab, internal walls sit on a screed on top of that slab, and then floor finishes run between the walls... so I'd need 3 different slabs which is a bit unwieldy but perhaps that's how it has to be. Currently trying slab+screed as one slab object, with screed component offset manually at edges, and then a finishes slab on top. Thanks, hadn't realised this is an option. Looks like you can't do it within a slab though (has to overlap an edge). And it won't adjust automatically if I move walls. It would be useful if a slab object could be told to chop certain components anywhere it's beneath a wall object. -
Yes, I am seeing the bug in that one, viewed in VW2021. So it looks like it exists in a HSVP created by clip cube but not by menu command? I have a vague memory about there being something different but not made obvious, about 'normal' sections according to whether they were created by the clip cube or not, in the past. I can't remember exactly what it was though. I feel your pain, trying to understand how things work. I made the same transition from 2d to 3d a few years ago and went through exactly the same. VW is a disaster when it comes to UI and terminology and all the inconsistencies in it, and these all become more apparent when you are trying to make things work in 3d. I pity any new user. At least if you are already familiar with it for 2d work, you have a bit of a headstart. Seeing your test viewports, noted up with the different settings - I have to do the exact same thing at times. When intuition and the VW documentation can't help you - this is what you have to resort to; time consuming detective work. I currently have an 11-page document with all my own notes on how to make VW work. Effectively, writing my own user manual.
-
I tend to shy away from using automatic bounding of walls and slabs for fear that it will just cause me more headaches than time savings... but am trying it out a bit on one project. Am I right in understanding that I can't automatically associate a wall that crosses a slab (rather than sits on its boundary) with that slab? Or am I missing something? For example in the scenario below, the slab has two components. I want the internal partition walls to sit on top of the bottom slab component (a structural slab), and I want the top slab component (floor finishes) to run up to the walls and be interrupted by them. Is it correct I can't make that happen automatically - basically I have to split the slab into two single-component slabs and then shape the "floor finishes" slab around the walls?
-
Well I can see this is in the UK due to the very familiar floorplan layout! This probably isn't much help to you, but I've tried opening it in VW2021 and I think it's displaying as you probably want it (ie it doesn't look like your screenshots) Here is Sht-3[cabinet detail] And here's that horizontal section viewport if I go to edit the crop
-
Is it possible to post a copy of the file where you are having the problem?
-
It's really unhelpful that "horizontal section viewports" are just called "section viewports" in the OIP. So, even if you've understood that they are two different things, it's not easy to see which type you have created. I have learnt to go and look for the "section line instances" control, because if it's not there, then you know you're dealing with a HSVP. The documentation does not help, by having three pages: section viewport, horizontal section viewport, vertical section viewport. In fact there is no such thing as a "vertical section viewport", and it just describes making a section viewport. And in fact a section viewport can be at any angle, and this is sometimes useful for example if you want to take a section perpendicular to a pitched roof plane.
-

Point size control for Point Clouds
line-weight replied to JeremyLondonRMLA's question in Wishlist - Feature and Content Requests
I've not really tried Energos because I have a feeling it's one of those VW tools that I'd invest a load of time into finding out that it doesn't actually work well enough to be useful. The documentation is scarce and there seems to be no indication it's being actively developed. There are a few threads around... you can read through them and decide whether you're braver than me! -

Point size control for Point Clouds
line-weight replied to JeremyLondonRMLA's question in Wishlist - Feature and Content Requests
Briefly: I mostly dot about between the online calculators that insulation manufacturers provide (eg celotex, kingspan). But there are also other online calculators (and applications). I've not looked into whether Energos does reliable U-value calculations - if it does then maybe I should look into that more. For example, can it give you calculations where an element is bridged at regular intervals (eg insulation sitting between rafters). And can it do condensation risk. And ventilated cavities. I wonder if this deserves a thread of its own. I may come back to this later... -

Point size control for Point Clouds
line-weight replied to JeremyLondonRMLA's question in Wishlist - Feature and Content Requests
I'm going increasingly off topic but do you feel that you are able to extract this kind of information meaningfully from a VW model? Essentially do you mean you can extract a total external wall area? (If I'm doing U-value calculations, I'm not doing them in VW but in a separate calculator) -

Point size control for Point Clouds
line-weight replied to JeremyLondonRMLA's question in Wishlist - Feature and Content Requests
I have messed around with the "shell solid" command to see if I can put an even coating of hempcrete onto the wonky wall. I can sort of. I don't actually think this is a feasible way of adding layers to a wall as it would not really be subsequently editable. Also, I don't entirely understand the "shell solid" command; it seems to do the opposite to what I want - it seems you have to select all the faces you don't want it to create a shell from? -

Point size control for Point Clouds
line-weight replied to JeremyLondonRMLA's question in Wishlist - Feature and Content Requests
-

Point size control for Point Clouds
line-weight replied to JeremyLondonRMLA's question in Wishlist - Feature and Content Requests
Walls would certainly be a lot more useful if you were able to taper components or have them non-vertical. Also if your core component at least could be non uniform thickness along the length of the wall. Seeing as we don't even have curved walls that work properly, these things seem a bit of a distant hope. -

Point size control for Point Clouds
line-weight replied to JeremyLondonRMLA's question in Wishlist - Feature and Content Requests
They just don't work reliably in my experience and are more trouble that they are worth. -

Point size control for Point Clouds
line-weight replied to JeremyLondonRMLA's question in Wishlist - Feature and Content Requests
There's obviously a judgement to be made, whether it's more work to (for example) model walls as solids and then extract areas by measuring manually off elevations, and so on, or two build two parallel models and extract that information more automatically from parametric objects. For me I think I'd always tend towards the former, seeing as I am quite hardline about getting away the drawing-things-twice workflows that I used to have when I drew construction drawings in VW in 2d and had a parallel sketchup model for presentations, trying out design options and so on. Obviously it totally depends on the project, what makes sense. -

Point size control for Point Clouds
line-weight replied to JeremyLondonRMLA's question in Wishlist - Feature and Content Requests
Technically, having a BIM model doesn't necessarily mean you have to use the parametric tools... or does it? (I am lucky that the kind of projects I do don't need to conform to any particular BIM standards, so I just model what is useful to me)




