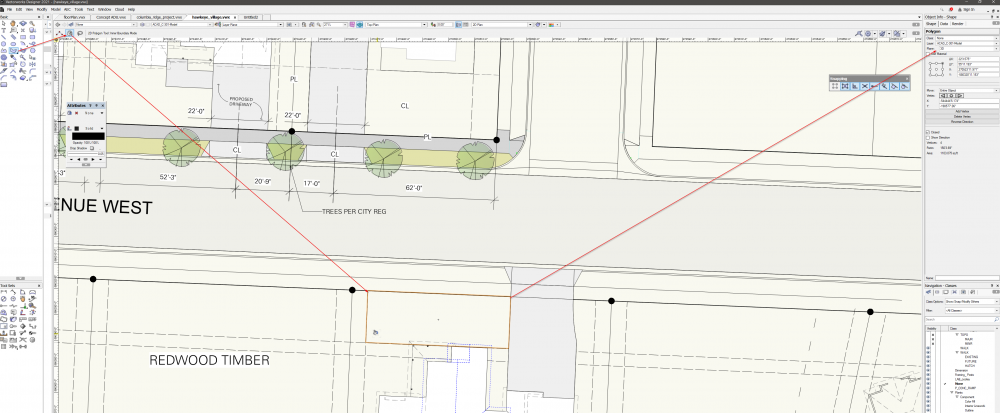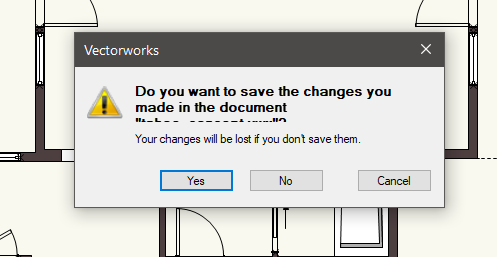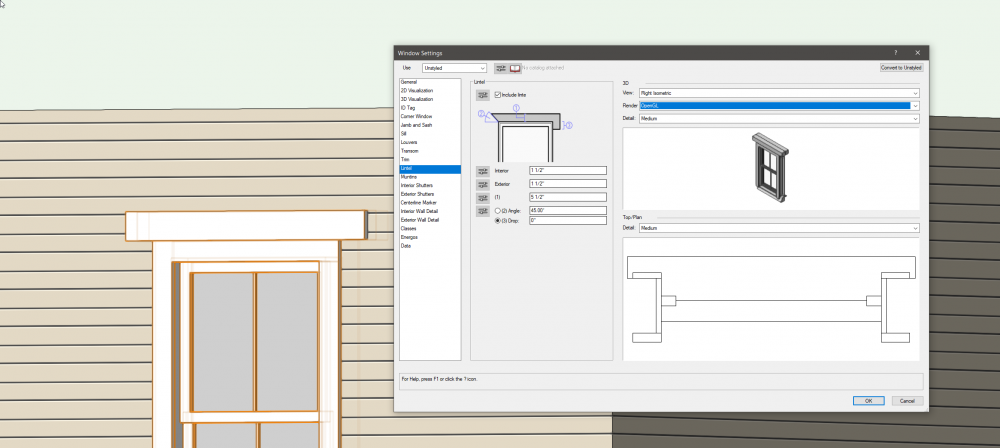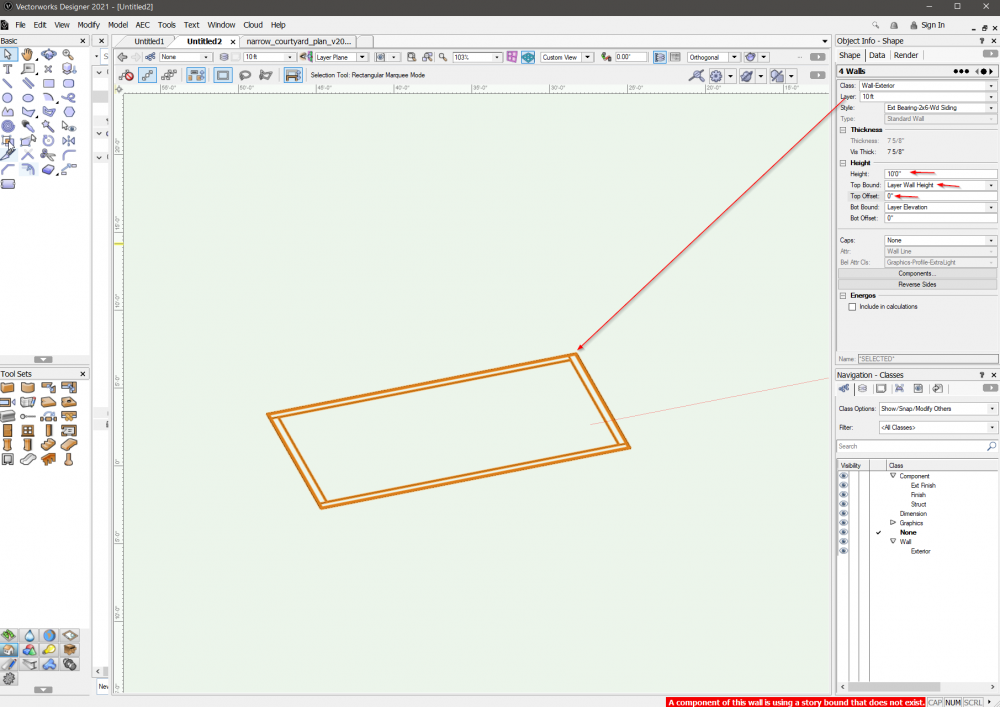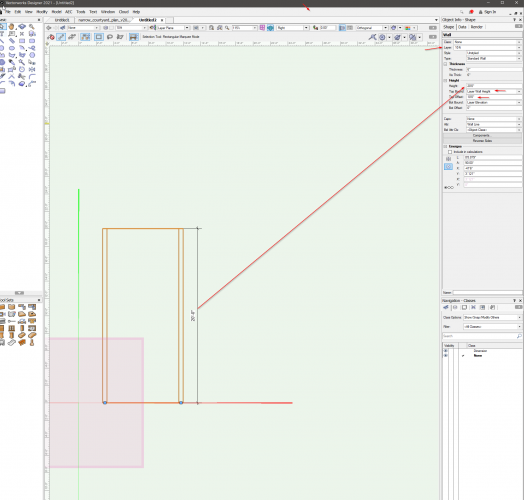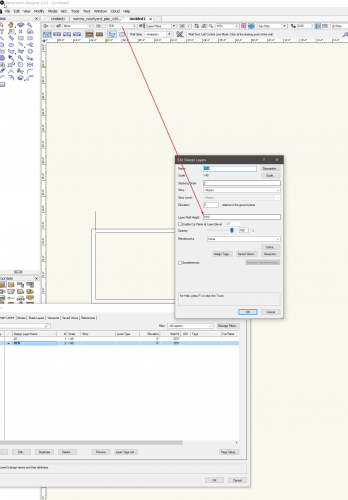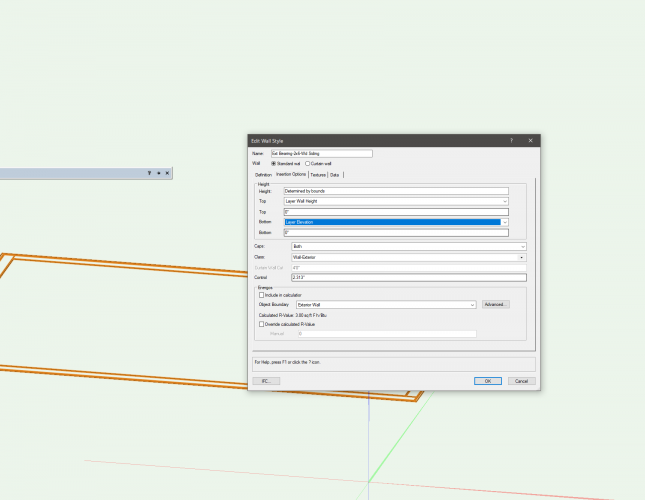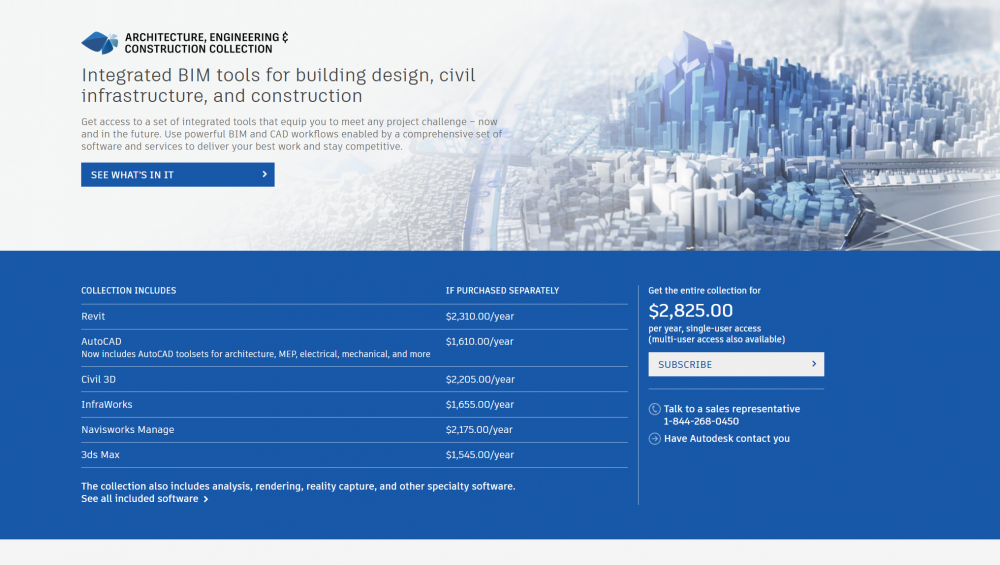-
Posts
97 -
Joined
-
Last visited
Content Type
Profiles
Forums
Events
Articles
Marionette
Store
Everything posted by jcaia
-
For some reason when using the inner boundary fill mode (bucket) in 2021 the tool defaults to anything made to the 3d plane. I've neve had this problem before. Does anyone know how to change this to operate like it did pre-2021?
-
Vectorworks 2020-2021 have had a dialog glitch for me where it doesn't size to the full message being displayed. Does anyone else have this problem, or know how I can fix. Below is an example.
-
Thank you for that feedback.
-
My partner and I are architects (we also have a structural engineer with us) who contracted to consult with a large home builder (14 locations, 4 states - just over 1k homes a year) and control their design-thru-drafting-thru-engineering using mostly their own staff of drafters (14 of them) for every day CONDOCs. They used Chief Architect (all 3D) before I arrived and my partner and I primarily used Vectorworks, but admittedly did most our CONDOC's in 2D. In fact, we even did most our presentation work in Sketchup and Lumion. I'm pressing the company to move away from Chief Architect into a more solid and robust BIM platform and we started exploring Vectorworks, Archicad, and Revit. We are favoring Archicad right now (Revit is 100% out), since combined with Cadimage the package seems more user friendly to US residential architecture. Admittedly, I haven't completed a fully 3D BIM project in Vectorworks as I get frustrated with certain things pretty quickly. I have completed commercial projects that were hybrid BIM/2D - which worked fine....but for residential I found myself mainly drawing in 2D. However, the solution I need for this builder needs to be 100% model/BIM based for all sorts of reasons. Obviously, Vectorworks and Archicad are owned by the same parent company so I feel this type of thread is appropriate here to ask if anyone out there has any input on the subject of (traditional styles) residential 3D BIM inside Vectorworks...?
-
Doing some more research on this subject - i appears Vectorworks only considers there to be masonry-like lintels....not wood lintels as found in residential architecture all over the world. I realize it could be called something different, but if this tool simply had control over its height and side dimension it would work fine for a wood lintel. Interesting.
- 1 reply
-
- 1
-

-
So i'm looking to do more residential in 3D with Vectorworks. Trying to setup a typical window detail where i'd have a 2x6 lintel casing/trim above the window and the diagram in the settings box doesn't seem to jive with the actual model condition - its placing the lintel on top of the casing. As I am sure most know this 2x6 would sit on top of the window directly (as the dialog pic shows) - not to mention, is there any way to control the width of that lintel? I'd only want it sticking past the standard side casing by about 1/2-3/4".
-
Thank you again everyone for the help. This section of advice was very helpful.
-
Thank you everyone....I will check out that "Model Set-Up" and "No Stories, No Problem" article. However, I am so curious why styled walls act so radically different than un-styled walls...? I'll see if that article holds the answer.
-
Sorry for the belated response. So I did what you asked and it was interesting. The results don't match what I figured would happen. I made 2 design layers - (1) 10' and the other (2) 20' (im in ft not m) When I setup the layer structure as you said, drawing an unstyled wall on the 10' layer gives me 20' in reality, and moving it to the 20' layer gave me a 30' wall. Is that what you expected? I've placed some screen shots to show (did i miss something?)
-
Thanks Jeff! If you see my insert options part of this is confusing me since i've set (what i believe to be) the correct info for shaping the wall to my layer wall height. However, its not changing the wall to match.
-
OK, adding more to the mystery for me - the process i've used works fine (setting wall height), except when i start with a styled wall. How does a wall style change my ability to set wall heights?
-
I'm trying to figure out why if I set a design layer wall height that isn't setting my wall height. I've even set the wall data tab "Top Bound" to "Layer Wall Height" and it makes no difference. I feel like in the past I could control the wall heights without setting up stories....but this isn't working as I remember. Thanks for any help.
-

Do you manage to work with multiple view panes?
jcaia replied to line-weight's topic in General Discussion
Really? Curved? I've always worried that the curve would interfere with the visual. You don't have a problem with that? -

Wanted - proper 3D plant rendering
jcaia replied to Marshallae's question in Wishlist - Feature and Content Requests
I believe there is becoming a clear dichotomy between design/modeling apps and visualization/presentation tools like Lumion, Twinmotion, and others. The trend is to become effortlessly sync-able with those visualization apps - and you should see how that works with Vectorworks live sync. You can then use something like Plant Factory to either find/edit (or create from scratch) your plant resources and then use your model in Vectorworks to drive a visualization app like any of the ones listed above. I know this might seem like a hassle at first, but i promise once you get your workflow down its actually very simple and worth the effort in the presentations you can offer. -

Multiple Wall Types in single wall element
jcaia replied to jcaia's question in Wishlist - Feature and Content Requests
Great suggestion. That video I posted was just something i found searching for how to do that in YouTube. I do think the folks at Vectorworks would be wise to consider residential construction a bit more than they do right now - since its a natural market. Residential architects/designers are less likely to be part of a larger firm - and larger firms are far more likely to use Revit. I love Vectorworks, but for residential modeling its not great. -

Multiple Wall Types in single wall element
jcaia replied to jcaia's question in Wishlist - Feature and Content Requests
I actually use Chief Architect a lot for residential simply due to how much faster it is for that type of work - though i would FAR prefer to use VW for everything. This is the only quick video I could find to illustrate how it can be done with ease. It will get across the point of how easy a solution it could be for VW. -

Multiple Wall Types in single wall element
jcaia posted a question in Wishlist - Feature and Content Requests
In residential we run into this situation/condition all the time, where a exterior wall needs to have a section of interior wall based on its location to roof lines. Below is a video of a good tip, but very cumbersome process to what is a VERY common condition. VW just needs to be able to handle this common condition far more elegantly. -
Thank you - Jacob reached out and I got the demo, and just purchased 2020 Designer. Thanks.
-

Vectordecks Plugin New Version 2.0
jcaia replied to taoist's topic in 3rd Party Services, Products and Events
I believe the creator of this died in an accident. I've been trying to run this plugin down for some time, as it was just awesome. https://foxbaltimore.com/news/local/family-remembers-man-killed-friday-in-tragic-accident-in-ellicott-city https://www.youtube.com/watch?v=uKRa_jCcOtY -
I've tried to get a demo of VW 2020 a couple times and now it says that someone will call you with a serial number to activate the trial....but no one calls. I'm posting here since I have no idea who to contact over that issue - being they were supposed to contact me. Just a suggestion, why not convert that to an email and not a specific call?
-

Lower Subscription Cost
jcaia replied to jcaia's question in Wishlist - Feature and Content Requests
@LindadR thank you for the reply. If you look at what you get from Autodesk for $235 per month (see below) its 6 top tier software titles - like Revit, Autocad, 3Ds Max, etc etc plus a lot of nice web-based apps. All that adds up to well over $10k worth of software....perhaps closer to $20k. Revit alone is around $192 a month - but Revit was much more expensive product than Vectorworks ever was due to its market position. My overall point is that if you took the purchase price of VW and compared that with the subscription rates of other companies/titles relative to what their purchase prices were, VW's ratio of subscription price to purchase price is skewed. I -
I love the subscription software model if the costs are reasonable. Adobe offers their entire software package for $50-60 for $3-5k worth of software. Autodesk has a host of subscription packages from $30-235 a month but in the $200-ish a month you get several top-self titles and other web-based modeling apps that broken out would have cost around $10k+. If you added up the pre-subscription rate for purchasing the Autodesk package vs the VW Designer the value of the Autodesk subscription outweighs the VW package by a 2-3x margin. In relation to those software companies VW has priced itself WAY high in my opinion based upon the idea of getting (basically) a single software package with "modules". Even if it meant signing onto a subscription for a min. of 12-24 months, I think Nemetschek would benefit by lower subscription costs through added users.
-
You may find this hard to believe, but actually the very first BIM software developed was "Chief Architect" in early 80's. The company was actually Advanced Relational Technology, Inc and founded by a Stanford Physics Phd who thought drawing homes should be more simple.
-
Has anyone ever seriously looked at Allplan? Same company - mostly a European BIM app but there are some features with that app that look very interesting. I wish there was more support for it in the states. My issue with VW is it doesn't feel immersive. With all the need to setup Sheets to navigate your model it feels a bit too reliant on physical page space. Dont get me wrong, i love VW for its 2D drawing ability but I do wish on the BIM side it felt like those other apps slightly more.
-
Thanks for the suggestion - i'll try what you are suggesting, and I do have the 3Dconnexxion mouse. What I was really talking about more was the fact you seem to "need" to create paper spaces in order to maximize flexibility of the software.



