
Amorphous - Julian
-
Posts
409 -
Joined
-
Last visited
Content Type
Profiles
Forums
Events
Articles
Marionette
Store
Posts posted by Amorphous - Julian
-
-
We have other issues with this tool as well.
(1)
Some of our beams just sudden become 'transparent' out of nowhere.
In other words, the lose their solid information, and only their wireframes are left.
And in OpenGL or in section view, you don't see the beam.
We tried everything- turning on all classes, checking the object has a fill, checking the class has a fill etc etc.
In the end we had to re-build these beams with the Structural member tool (or better still, just extrude or use walls)
(2)
This second issue is a little ridiculous it is almost laughable.
Beams cannot connect with walls or slab with the same hatch.
We have tried everything to make beams made with 'Structural Members' to merge with adjacent objects with the same hatch (eg wall, slab).
But we cannot get rid of the line between the beam and these adjacent objects.
We ended up re-making all of the structural beams, which we have diligently created with the Structural Member tool, as either walls or extruded objects.
We find this laughable because this structural objects- purportedly there to make modelling structure easier- does exactly the opposite. And along the process wasted a lot of our time.
-
We regularly use the 'soft-goods' tool (available in Spotlight) to create curtains for our project that requires window treatment.
It would be so much more handy if it can include the following window treatment:
- Roller Blinds
- Venetian Blinds
- Roman Blinds
- Sliding Shutters
-
 1
1
-
-
Hi Tom.
We use project sharing in all of our projects in the office, and we can report good success (except for slow syncing process- see end of post).
Up to four or five of us will share the project at the same time. One of the current model we are currently working with is 1GB in size, and has 300 sheets of drawings.
Initially, we did experience the issues you speak of- not all information would be seen when saved and committed. We found that more of a problem when a file has a lot of 2D information, or if the 2D information is very far from the origin.
Our BIM models with very little 2D information do not suffer from the same loss of information.
As our model grow it size, we do have issues with permissions (like you mentioned) and very long 'Save and Commit' times. You can see the issues we experience in the post below.
We do hope to see a massive improvement in the speed at which we can collaborate in an office.
-
 1
1
-
-
ISSUES & SUGGESTIONS
(1)
Currently, when creating a new viewport, you have to enter a 'drawing title' as well as a 'viewport name'This shouldn't be done twice over.
The 'Viewport Name' should simply be automatically populated by
[sheet #/drawing #/drawing name]
And this ought to be Dynamically Updated.
(2)
Currently, to toggle 'visibilities', you enter a list of checkmarks against 'Viewport Names'.
Because they are not automated, and are not dynamically updated against anything, we are basically presented with a list of useless garble.Unless we get someone in the office to rename every single viewport in a drawing set, (now, no right minded person would do this) we can't make out what these ‘Viewport Names' refers to.
Hence the importance of point (1).
Our suggested method of organising Sheet #/Drawing #/Drawing Name (as seen the enclosed mockup) can make controlling visibilities so much easier.
-
 3
3
-
 1
1
-
-
11 hours ago, zoomer said:
Real Sections most time come with a speed penalty.
So I would still vote for a faster simpler "fake" solution for a DL Modeling
assistant like Clip Cube.
@zoomer We agree. Really need urgent speeding up of section viewports. It is really dragging back our productivity.
(as we speak, on a Saturday morning here, one of our colleagues is complaining a simple viewport we are rendering has now taken close to 5 minutes)
I created a post about the need to greatly improve sectioning speeds (among other things for productivity).
I know the request is not new, but to us is very important .
-
Would be even nicer to be able to ‘right click’ on these voids, and see a contextual menu saying ‘resolve junction...’
which then you can select:
’- trim to floor’
’- trim to slab’ .... etc
And Vectorworks automatically does the geometrical resolution for you.
(instead of having to switch back to plan view, double click into slab, and then modify vertex, which is a multi step manual process you have to do yourself)
-
In the past, the 'stop process' keystrokes will end all processes immediately.
IN VW 2018, following are the processes that we often need to abort, but cannot do so with the 'stop process' [ ⌘ + . ] shortcut keys (or 'ESC')
- Hidden line processing in Design Layer View
- Abort 'publishing' of a hidden line render in a sheet
- Abort a 'Renderworks' process
- Too many others.
This is an important feature to bring back as the alternative (force quit and wait for VW to restart) hinders productivity.
-
 1
1
-
-
Agree.
VW has teased 'class and layer filters' in the teasers. I think your suggestion is similar to having these 'filters' applied to viewports, which will be a great feature.
-
- Popular Post
- Popular Post
We’d like to start a discussion on using VW as a productivity tool.
Currently, 'output' (ie pumping out drawings in an efficient manner) is our greatest bottleneck in using Vectorworks as our productivity tool. 'Output' is what practices like ours depend on, in order to send (and justify) invoices to our clients.
Following are the items we are most desperate to see changes, to improve the BIM workflow:
(A1) SLOW TEAM WORK SPEEDS (SAVE AND COMMIT)
(A2) SLOW HIDEEN LINE RENDER TIME (EG FOR SECTION VIEWPORTS)
(A3) SLOW WORKSHEET CALCULATIONS
(A4) SLOW OPENING OF DOCUMENTS (IE VERIFYING DOCUMENT)
--------------------------------------------------------------------
--------------------------------------------------------------------
A - THE ISSUES
(A1) : SLOW TEAMWORK WORKFLOW- Currently, when we work on teamwork projects, the save and commit operation is very very slow. (We have very high spec network connection, computer terminals and server, see spec at the end of post)
- Our files size is between 500MB - 1GB.
- Sometimes on the larger files, the Save and commit operation on each terminal can take up to 2-3 minutes.
- Our staff actually go out to get a coffee when this happens.
- The most ridiculous part of the teamwork situation is, if I want to release a single element (say, a wall) to a teammate. The ENTIRE working file needs to sync to the project file. And then the teammate need to sync their working file.
- If both these operations took 3 minutes, that's 6 minutes time just to have a wall released.
- And yes, we have tried selecting the particular element to be released (say, a wall) and right-click for menu options and 'release'. The same clunky operation of the entire file 'saving and committing' occurs.
(A2) : SLOW SECTION VIEWPORTS
- As a file grows in size, so does the time it takes for section viewports (hidden line) to be generated, and it doesn't just increase incrementally, it does so exponentially. We're talking about simple line drawings.
- This becomes a real problem when a viewport is out-of-date (often when 'save viewport cache is turned on, viewports still disappear), and you just told your clients 'I'll send through that elevation/section right away).
- What you think its a very simple section (simple elevation with shallow depth, restricted height range, classes with complex geometries are turned off) would take 2-3 minutes.
- Since each sheet contains 2-3 elevations, and we may send, say, 2-3 sheets. We suddenly find ourselves spending 10 minutes just waiting for very simple elevations to render.
- It sucks to say this, but sometimes we know 'it would have been quicker to draw those 20-30 lines in 2D'
(A3) : SLOW WORKSHEET CALCULATIONS
- We run a full BIM model in our office, so everything, including schedules come from our model.
- We find the process of recalcuations to be extremely slow, especially given the records attached to objects are really simple. This surely can be improved.
(A3) : SLOW FILE OPENING (VERIFYING FILE)
- Once a document is read from the server (fast), we can wait up to one minute for 'verifying File....' to occur (slow)
--------------------------------------------------------------------
--------------------------------------------------------------------
B - OUR SUGGESTIONS:
(B1) ALLOW REQUEST, RELEASE AND SYNCING OF SINGULAR ELEMENT
- ArchiCAD teamwork has a function to 'request' a particular 'checked out' item (say, a wall) from another user. The other user who receives the request can release just that one wall, and only the changes to just that one wall gets synced between the working files and project file.
- Vectorworks should have the same function. (Remember, Vectorworks is a productivity tool, and when it hinders productivity like the 6 minutes of wasted time in the above example, it is a really really big issue).
(B1.1) MAKE 'SAVE AND COMMIT' A MULTI-THREAD PROCESS
- In the above example, if we expand the number of team members on a project to 4. A save can commit operation can take 8-12 minutes.
- This is ridiculous.
- The slowness is not due to the network speeds or computer speeds, it seems to be the sheer amount of processing that is required to process the changes.
- If this operation is a multi-core operation, I would imagine this to be a lot faster. Again this is a MASSIVE productivity issue for our office.
(For those of you who will be offering tips to reduce file size- thanks for the advice, we have done all that, and there is good reason why we need to keep information we have within the file).
(B2) OVERHAUL THE VW CODING FOR HIDDEN LINE, PLUS MAKING THIS MULTI-CORE PROCESS
- This seriously needs urgent change. We are always sitting in the office until early hours in the morning to publish
- Remember, the first round of publishing is really just for 'checking and markups'. And if we have to wait around for a few rounds of this. It is neither productive or fun.
(B3) WORKSHEET SPEEDING UP
- We can't comment on how your back end works. But the time taken to calculate the simple information we would like to display seems disproportional.
Just a final point I'd like to reiterate- these are really important productivity issues that we battle on a daily basis. @Jim Wilson I really hope we don't have to wait until version 2020 until we see these improvements.
--------------------------------------------------------------------
--------------------------------------------------------------------
C OUR COMPUTER SPECS:
All of our computers servers are : Dual 6-core X5690 Mac Pro towers | 32GB RAM | Radeon RX580 8GB | SSD Disks | Sonnet 10GBe network card
Our computers servers is : Dual 6-core X5690 Mac Pro tower | 32GB RAM | NVme Drive (in PCIE slots) for VW BIM files | Solarflare Dual 10GBe Network Card
Our network has a Zyxel 10GBe network switch, our network runs on CAT7 Cables
Our server has A trunked pair of fibre optic cable (10GBe) connecting to the switch
(open to further upgrades, but benchmarks we have seen shows an upgraded cMP is pretty close to an iMac Pro)
-
 10
10
-
 2
2
-
@Matt Overton great tip for wall breaks! Thanks for that!
@Jonathan Pickup interesting... but a bit hard to understand without screenshots. Can you share some screenshots? Is this other software package Revit?
-
Thanks Jim. Perhaps its worth starting the conversation with Chaosgroup?
Revit already has this VRay plugin and users of Revit love it.
-
 2
2
-
-
Oh right! Thanks for that Andy. Don't know how we missed that one!
Case closed for this then.
-
One of the annoyances we find with the Titleblock Border object is that, in a multi-user situation, only one person can work on ANY titleblock.
It would be ideal if different 'parts' of the titleblock can be checked out by different people.
For example:
-
I ask STAFF A to work on making sure 'Current Plot Date' - 'Auto - Short' is turned on for all sheets (more on this issue later**)
- And, I ask STAFF B to apply the latest 'Revision number' to ONLY the sheets we are issuing (more on this later too##)
Because Titleblock Border is one linked object across all sheets, I can't have STAFF A and STAFF B doing the above tasks simultaneously.
Would be nice if the Titleblock Border is somehow broken into parts so different people can do different things on different sheets at the same time.
-----------------------------------------------------------------------------------
** Problem with Automatically applying Current Plot Dates to sheets upon placement.
Even though showing 'Current Plot Date' is set to show as 'Auto-Short Form' in my 'Titleblock Style', upon placing the titleblock on our sheet, the 'Current Plot Date' doesn't show up, and we have click into the PIO dialogue and manually turn that on for each titleblock we place in. This is very time consuming.
-----------------------------------------------------------------------------------
## Problem with applying the SAME information to MULTIPLE, SPECIFIC sheets
Currently, we can only apply desired information such as 'Revision' to only 'ALL' or 'ACTIVE' sheets.
I would be much better for us to be able to apply information to a list of drawings from a form that shows all drawing.
Finally, I really don't understand why navigation of the 'Title Block Manager' is sequential (via the 'next button), instead of with a drop-down list.
And why does clicking on the 'Titleblock manager' take you back to the first sheet, and not the current sheet you are working on.
@Markus Barrera-Kolb fantastic worksheet. We have spent hours trying to figure out how to pull out these kind of data from the Titleblock border but in the end settled with only showing the 'current plot date' and 'current revision'.
-
I ask STAFF A to work on making sure 'Current Plot Date' - 'Auto - Short' is turned on for all sheets (more on this issue later**)
-
We do use separate classes for each finish (GL01, GL02 classes for different types of glass... TL01, TL02 classes for different types of tiles).
In fact, the above elevations were generated by the 'walls components' picking-up up on the different 'renderworks texture surface hatches' of the relevant 'class renderworks texture' (a long, round-about way of achieving 'wall surface hatch by class')Yes- we can use unstyled walls with two 'finishes components' on either side of the wall, but it doesn't resolve the issues of the 'start and stop' and having still to define two different 'finishes components' on either side of the 'core wall'. It becomes the same multiple small, short walls as described.
-
- Popular Post
- Popular Post
01 THE ISSUE WE SEE:
-
Wall tool works great for larger projects where 'wall types' are standardised to a limited number of variations.
-
But in smaller, bespoke projects where two sides of walls have a lot of combination of finishes (think 'bathroom on one side, bedroom on other' ... etc), the number of wall types required to reflect these conditions gets out of control.
-
See enclosed images:
One one side of the wall (see SIDE 1.png), we have a timber veneer finish bordering an adjacent mirror.
Even though the other side in both these finishing conditions are both paint finish (see SIDE 2.png), we have to create two different 'wall types' for this.
-
You can imagine how the different combinations of finishes can cause the wall types to spiral out of control quickly.
-
Plus, there are a lot of 'starting and stopping' of walls- Whilst in real-life situation, this wall would be built as one continuous core in the centre.
-
The other disadvantage of the current method (refer to the elevations) is, when rendered, a junction line that is supposed to separate the finishes would not appear in elevation.
-
So, in order to show any kind of construction gap or joint between the two walls, we'll have to make yet another wall type, with a thinner 'component' that sets back from the finished surface, and we'd call this 'gap wall'
-
In other words, if we want a 5mm shadow-gap between the said mirror and the timber wall, we'll leave a 5mm gap between the two said wall types, and fill the gap between the two walls with a 5mm long 'gap wall'.
- This is not really a feasible way of building a BIM model.
02 THE SOLUTION WE WOULD LIKE TO SEE:
-
On a construction site, the 'core' (stud, masonry...) of the wall is always constructed first, and then the 'components' (gypsum, stucco, plywood...) are applied over them.
-
Importantly, the 'core' is constructed continuously.
-
It would be most helpful if 'WALL TOOL' is just the walls- giving us the ability to draw continuous 'core' walls, without 'stopping and starting' the walls to accommodate the finishes components.
-
If 'WALL TOOL' draws continuous 'Core Walls', there should be a 'FINISHES COMPONENT TOOL', where users can create 'Finishes Build-Up' styles that can be 'snapped' onto the 'Core Wall'.
-
This way, we can stretch the 'Finishes Component' along the surface of a 'Core Wall' long as it needs to be, and even have the option to add 'skirting, flush skirting, cornices' or the like to finish them off.
-
To resolve the issue of displaying junctions between adjacent 'Finishes Components', perhaps we can be given the option to 'show/hide joint between Finishes Components', or even have the option to add trims between them.
-
This concept would work great if the Doors and Window objects can intelligently penetrate these 'Finishes Components'.
-
The final point we would like to say the above method can be advantageous because it will allow each 'Finish Component' to be automatically tagged with a 'Finishes Tag'.
This can be done by picking up on the properties of each 'Finishes Component'
-
 6
6
-
Clip cube is a great tool. But if part of the design is not perpendicular to X and Y axis, the shortcoming of the tool surfaces.
We tried using 'rotate plan', then activating the clip-cube. Unfortunately this doesn't get around the issue.It would be good if you can 'select' the Clip Cube and rotate it (in plan) to the desired angle.
-
 1
1
-
-
On 8/12/2018 at 12:35 PM, Amorphous said:
I second this!
Has nemestchek/Vectorworks had any conversations with Chaosgroup?
@Jim Wilson can you kindly answer this? Have you guys explored this with Chaosgroup?
-
How about moving more tools and tasks to support multi-core processing?
has this been realised yet?
-
 1
1
-
-
6 hours ago, Okpaku said:
I wish there could be V-Ray for VW in 2019.
I second this!
Has nemestchek/Vectorworks had any conversations with Chaosgroup?
-
 3
3
-
-
Just want to revisit this topic... lots of firms outsource to India if they use AutoCAD/Revit... do any Vectorworks firms do the same? If so- I would like to get some details of them.
-
Hey guys... have we found the cause? I'm experiencing the same problem and would like to know how it was resolved?
-
Hey Tim. I second this post. No idea how it is to be used either.
-
Hi Diogo, all those issues you have raised are valid but can be resolved by planning the model differently (as Christian as pointed out)
1) If the first floor has a wall, and the second floor also have a wall, then just draw them as two different walls
2) You can overcome this by doing an extra 2D layer with Dotted lines that you can turn on and off. But I agree that this is very frustrating!
3) You can show the wall components in Section, but it takes a long while you get all the wall components set up correctly.
And Christian, I agree with you on that may key elements is missing from Vectorworks. As an ARCHITECTURAL tool, some important tools that Diogo pointed out sorely missing.
Furthermore, working on a model as a team presents a nightmare.
ArchiCAD has many good points, but it has a bad interface for 2D drafting, and is more expensive.
Revit does't run on macs.
So Vectorworks, rather being the best choice, is the product that happens to fill in a particular void in the market. We'd love to see it being developed as a more meaningful collaborative tool.
-
Hey guys... just wondering whether this post should get further updates... or just let it died? I think it is an important conversation.
Blimey- has your office resolved the speed problems by switching back to design layer referencing?
Jeffery- I second Blime's point about 'workflow'. If you have more than one person working on a project, the task of modelling has to be spread between different people in the team.
In any case, modelling+drafting are intertwined processes. It is not like when you finish modelling, you start drafting. These two processes are very much interactive and iterative.
All the other CAD packages on the market now have much better teamwork interfaces (look at ArchiCAD, Revit etc), they also have a teamwork structure that keeps the model in one file to maintain its BIM integrity.
Vectorwork's ability to link one file to another a really antiquated way of teamwork. Is Nemetschek planning a better, and different way of teamwork for Vectorworks?


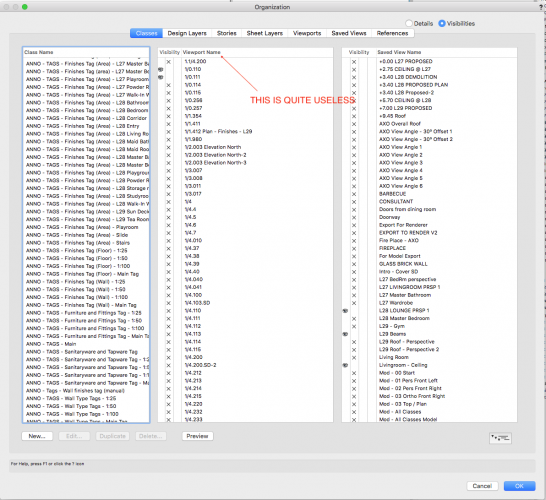
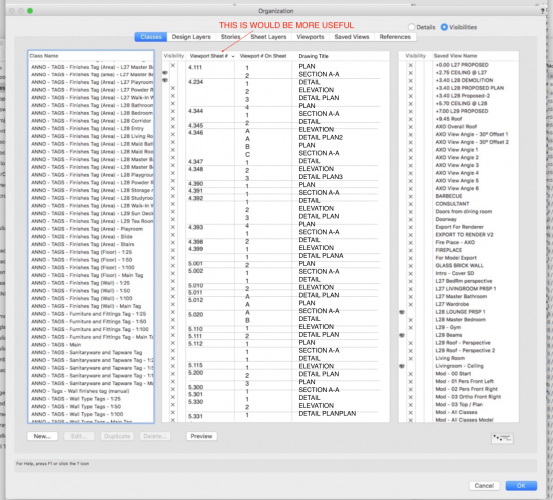

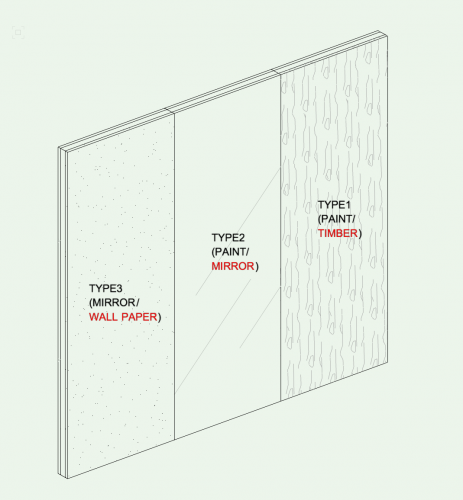
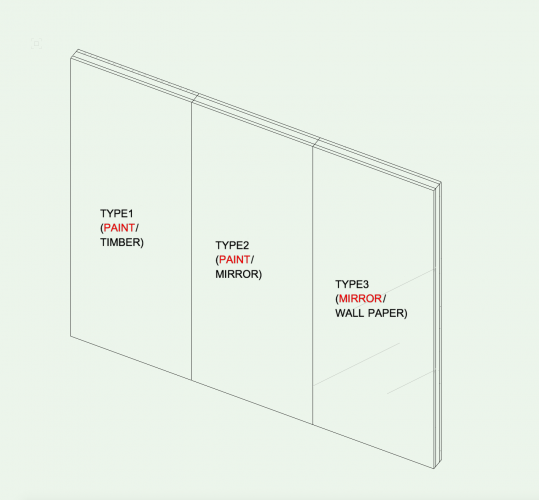
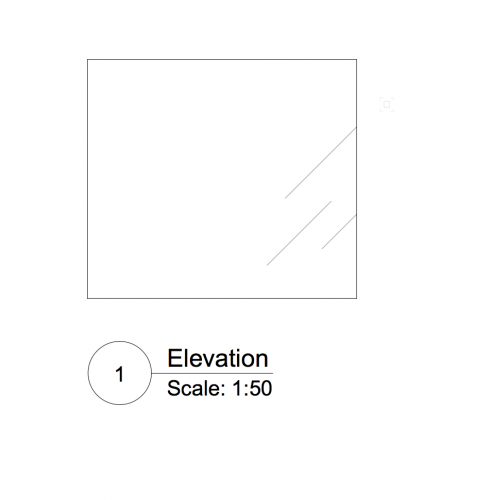
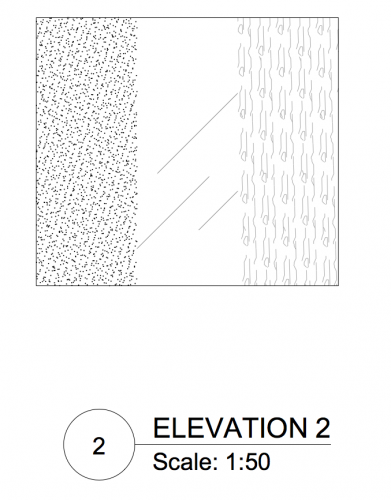
Project Sharing - Does this really work in the wild?
in Troubleshooting
Posted
To share an anecdote (one hour from my post above).
A member of staff just reported she lost a whole day of work....
She spent a whole day working on a 'working file' (the 'child' folder that lives on your terminal), and cannot sync what she has done for the past 9 hours*** back to the 'project file' (the 'parent' file on the server). Vectorworks just crashes every time we try a 'refresh' or 'save and commit' operation with her working file.
***Most of us in the office do not 'save and commit' as regularly as we should, preferring to 'save only' on our local working files until the end of day. We do this because of the excruciatingly slow sync process as described in the post above (see link in above post), and also, when you sync, others can't work on the model AT ALL, because permission requests cannot be sent to a file that is currently occupied with a 'sync operation'.
I just hope this really important issue of project sharing gets more attention from Vectorworks. We feel like we are battling with the software everyday.