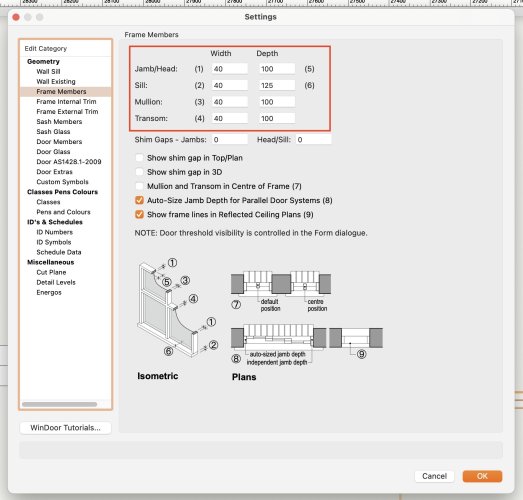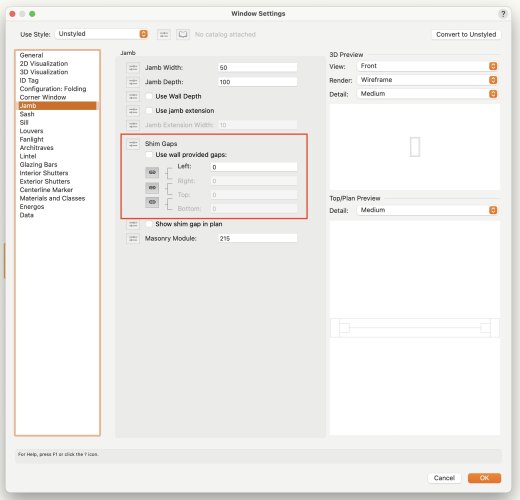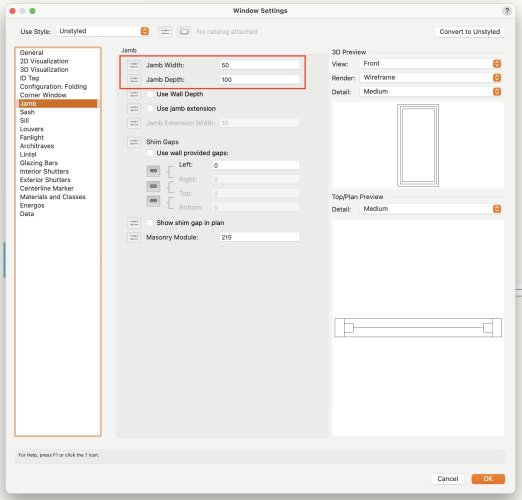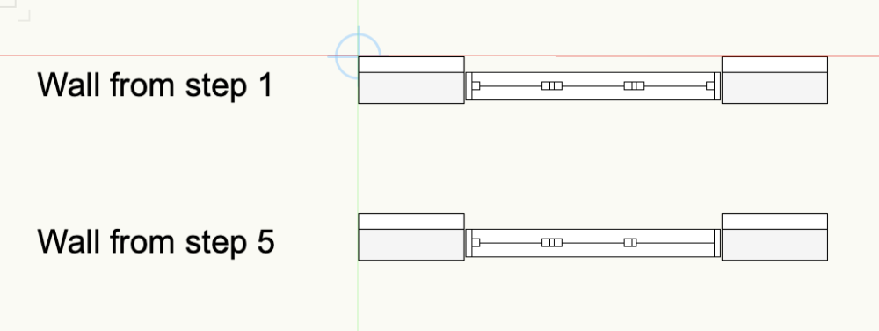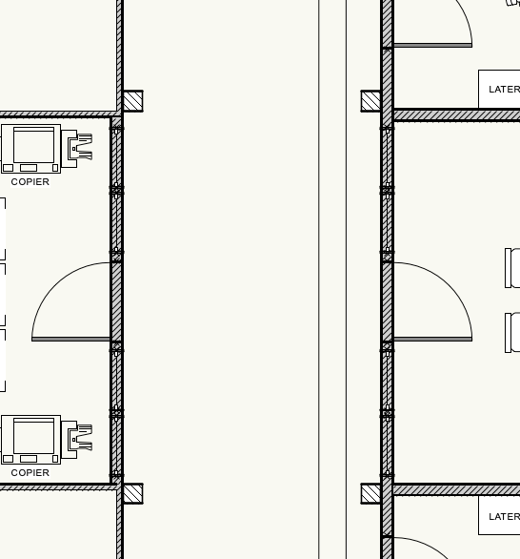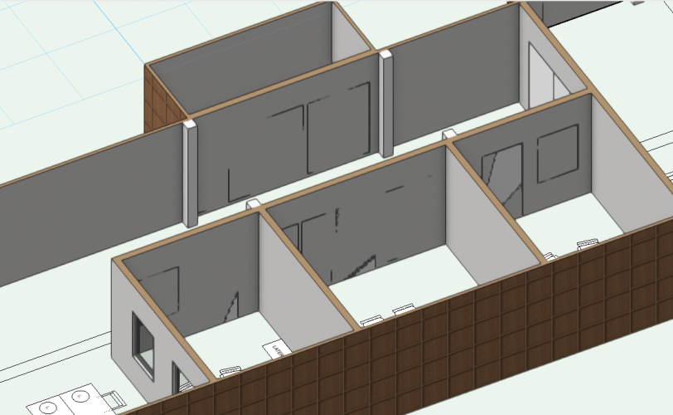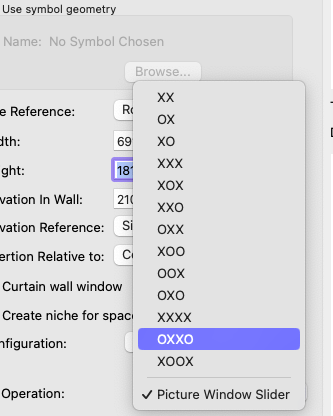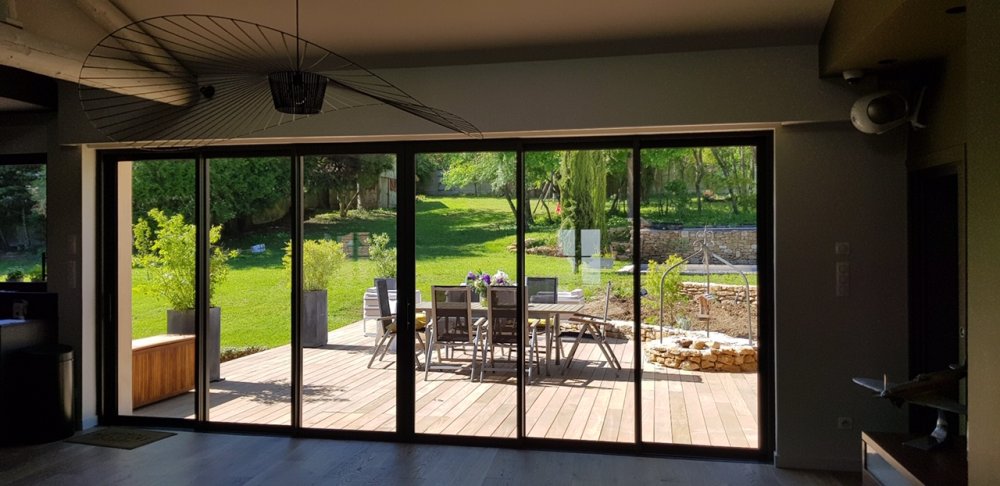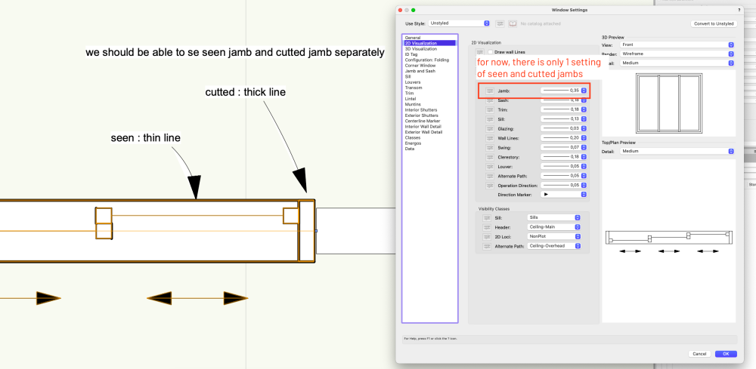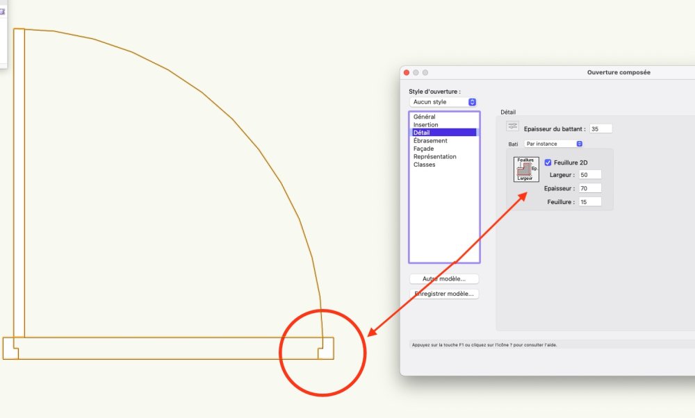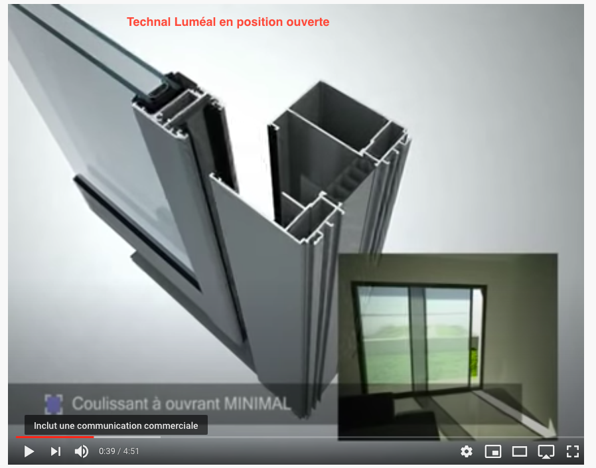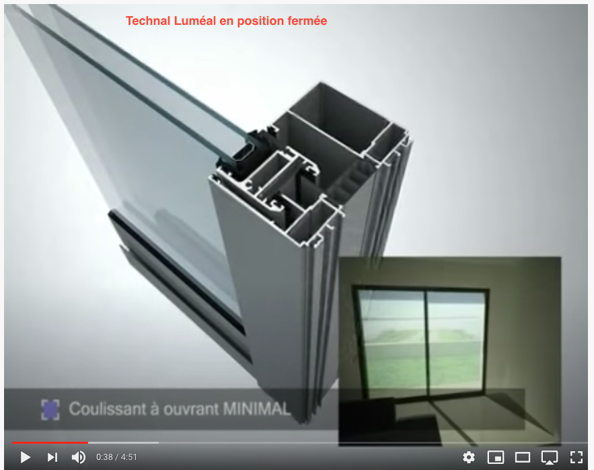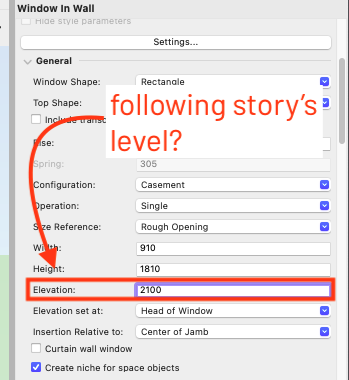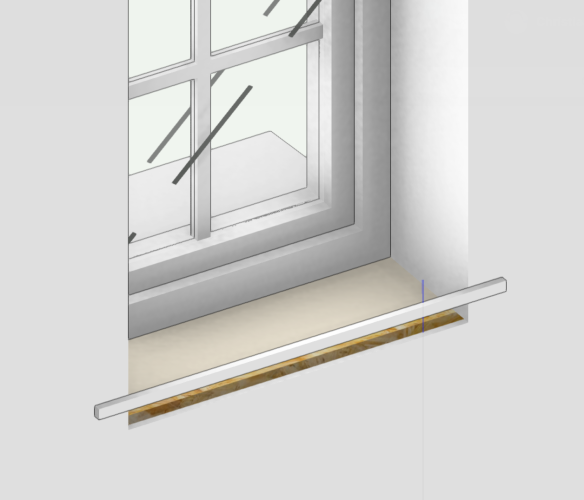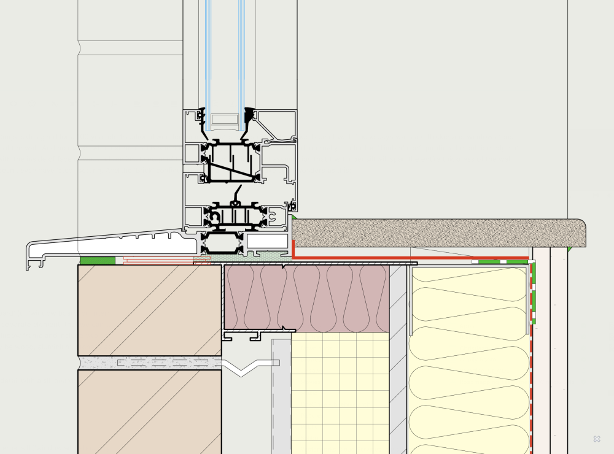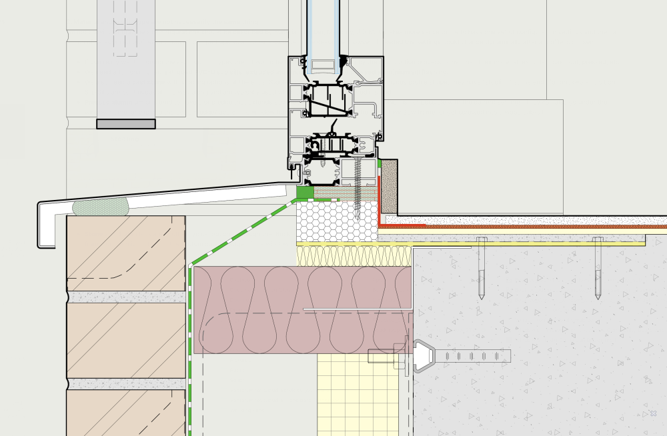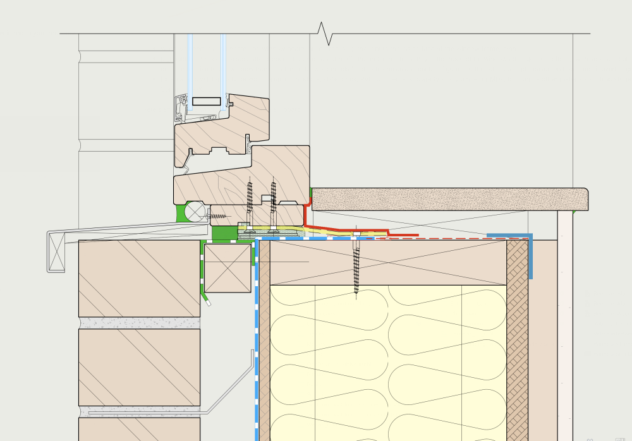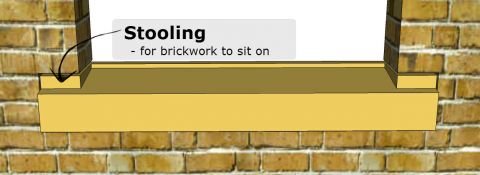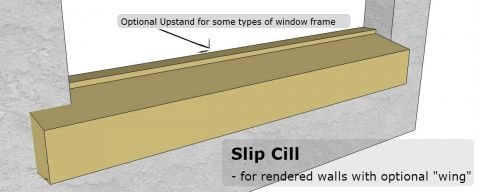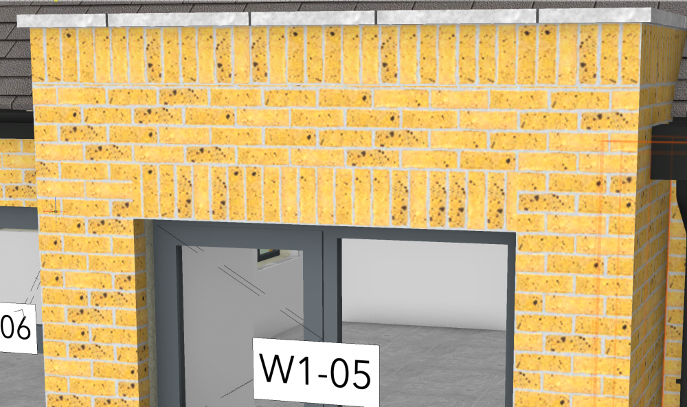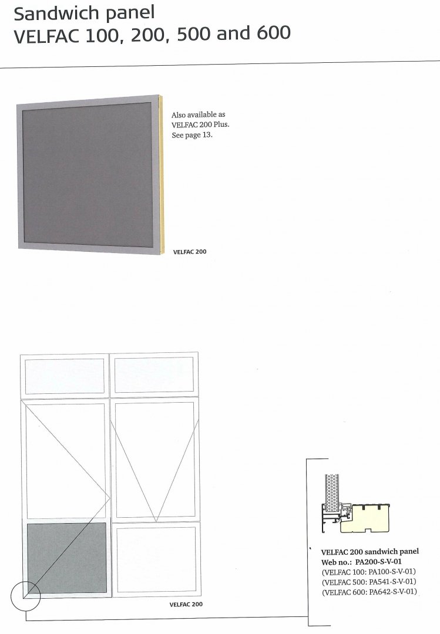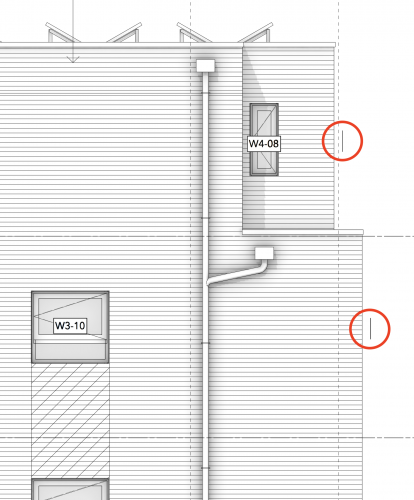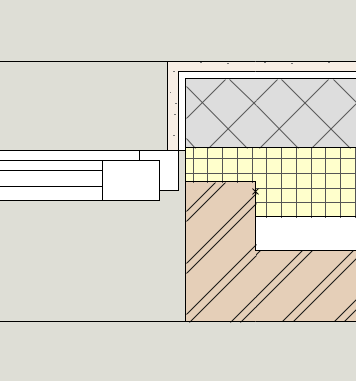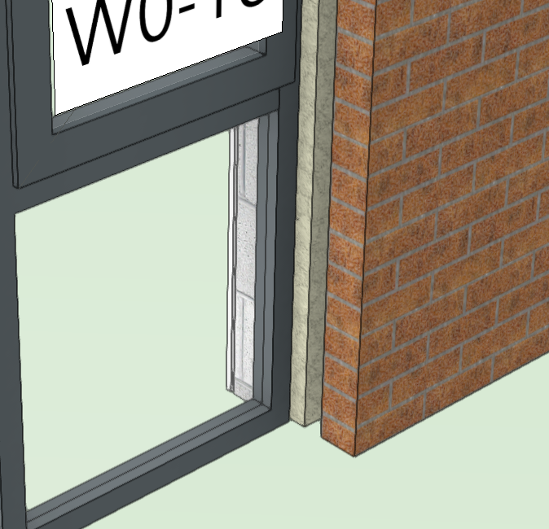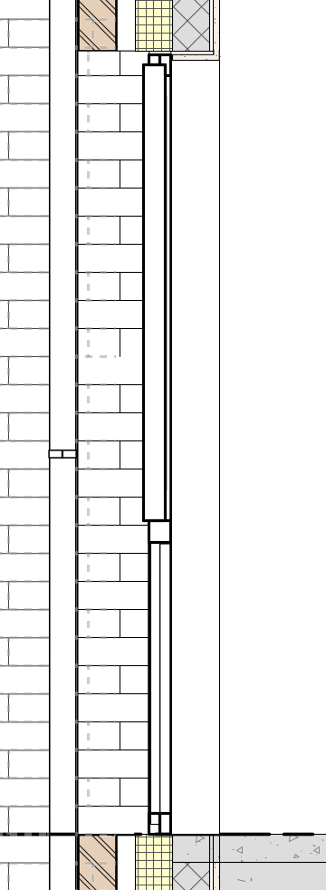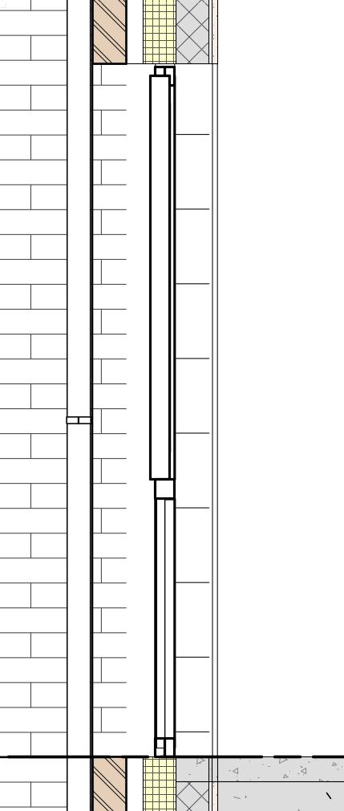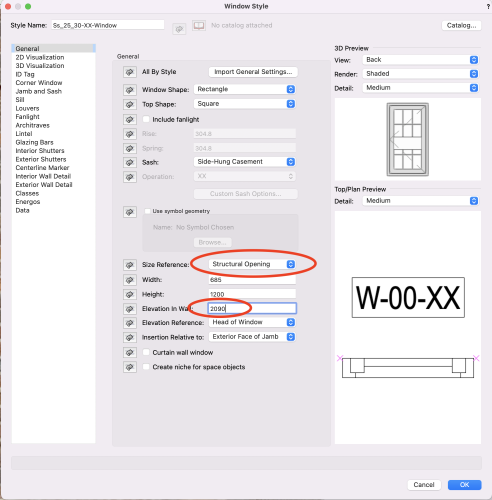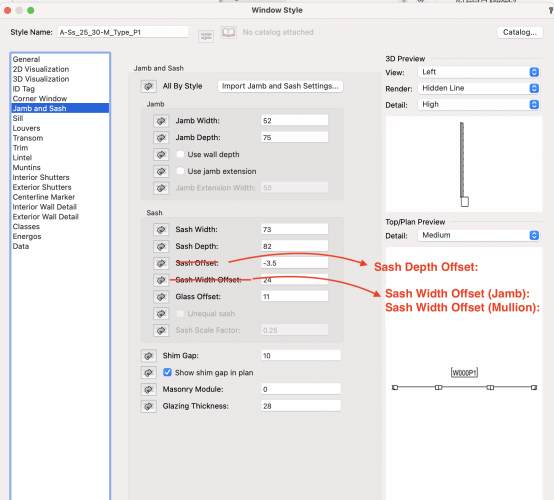Search the Community
Showing results for tags 'window tool'.
-
Window and Door Tool maturity
Christiaan posted a question in Wishlist - Feature and Content Requests
The window and door tools are lacking some fundamental capabilities that we need in our day to day use of these essential tools. This thread brings those feature requests together in one place. I've divided them into two sections (windows and doors), along with a third section for non-essential enhancements. And, lastly, I've now also added a wishes granted section. Window Tool: ADDITIONAL WINDOW SASH TYPES REQUIRED (not implemented as of v2023) https://forum.vectorworks.net/index.php?/topic/49476-additional-window-sash-types-required/ ADDITIONAL WINDOW PANEL TYPES REQUIRED (mostly not implemented as of v2023, louvre vents implemented v2016) https://forum.vectorworks.net/index.php?/topic/49477-additional-window-panel-types-required/ WINDOW SILL IMPROVEMENTS (not implemented as of v2023) https://forum.vectorworks.net/index.php?/topic/49479-window-sill-improvements/ CONTROL ATTRIBUTES OF INDIVIDUAL WINDOW PANES/PANELS (not implemented as of v2023) https://forum.vectorworks.net/index.php?/topic/49478-control-attributes-of-individual-window-panespanels/ BRICK HEADER AND DECORATIVE WINDOW LINTELS (not implemented as of v2023) https://forum.vectorworks.net/index.php?/topic/49481-brick-header-and-decorative-window-lintels/ WINDOW SETTING FOR ELEVATION IN WALL SHOULD BE ABLE TO REFERENCE STRUCTURAL OPENING (not implemented as of v2023) https://forum.vectorworks.net/index.php?/topic/93659-window-setting-for-elevation-in-wall-should-be-able-to-reference-structural-opening/ ABILITY TO DEFINE SIDES, TOP & BOTTOM WINDOW SHIM GAPS INDEPENDENTLY (not implemented as of v2023) https://forum.vectorworks.net/index.php?/topic/95178-ability-to-define-sides-top-bottom-window-shim-gaps-independently/ WINDOW SUPPORT FOR STORY LEVELS https://forum.vectorworks.net/index.php?/topic/106499-window-support-for-story-levels/ ABILITY TO CONTROL SASH AND JAMB PROFILES FOR WINDOWS AND DOORS https://forum.vectorworks.net/index.php?/topic/106503-ability-to-control-sash-and-jamb-profiles-for-windows-and-doors/ Door Tool: EXPLICIT DOOR HANDING (AND THE SAME GOES FOR WINDOWS) (not implemented as of v2023) https://forum.vectorworks.net/index.php?/topic/20228-door-handing/ ABILITY TO DEFINE GAPS FOR DOOR TOOL (not implemented as of v2023) https://forum.vectorworks.net/index.php?/topic/49508-ability-to-define-gaps-for-door-tool/ FRAME STOPS FOR DOOR TOOL (not implemented as of v2023) https://forum.vectorworks.net/index.php?/topic/49502-frame-stops-for-door-tool/ CUSTOM ID TAGS (OF THE BUILT-IN) VARIETY FOR WINDOWS AND DOORS (not implemented as of v2023) https://forum.vectorworks.net/index.php?/topic/51066-custom-id-tags-for-windows-and-doors/ MORE REFINED CONTROL OVER COMPLEX DOOR OPENING ARRANGEMENTS (not implemented as of v2023) https://forum.vectorworks.net/index.php?/topic/49504-more-refined-control-over-complex-door-opening-arrangements/ MEETING STILES FOR DOOR TOOL (not implemented as of v2023) https://forum.vectorworks.net/index.php?/topic/49503-meeting-stiles-for-door-tool/ Window/Door tool interface improvements: ABILITY TO CONFIGURE DOORS WITHIN THE WINDOW TOOL (not implemented as of v2023) https://forum.vectorworks.net/index.php?/topic/49369-ability-to-configure-doors-within-the-window-tool/ ABILITY TO DEFINE WALL HOLE COMPONENT OF WINDOW/DOOR OBJECTS (not implemented as of v2023) https://forum.vectorworks.net/index.php?/topic/50187-ability-to-define-wall-hole-component-of-windowdoor-objects/ ABILITY TO DEFINE OUR OWN SASH TYPES AND MARKERS (not implemented as of v2023) https://forum.vectorworks.net/index.php?/topic/50577-ability-to-define-our-own-sash-types-and-markers/ NEED BETTER WAY TO HIDE WINDOW ID TAGS IRRELEVANT TO CURRENT ELEVATION (not implemented as of v2023) https://forum.vectorworks.net/index.php?/topic/53910-need-better-way-to-hide-window-id-tags-irrelevant-to-current-elevation/ UNDO FUNCTION FOR CUSTOM SASH OPTIONS (not implemented as of v2023) https://forum.vectorworks.net/index.php?/topic/51103-undo-function-for-custom-sash-options/ Wishes granted SUPPORT FOR 3D 'WALL DETAIL' COMPONENT RETURNS AT WINDOWS (implemented v2022 🥳) https://forum.vectorworks.net/index.php?/topic/50263-support-for-3d-wall-detail-component-returns-at-windows/ BI-FOLDING SLIDING DOORS FOR DOOR TOOL (implemented in v2023 🥳) https://forum.vectorworks.net/index.php?/topic/49506-bi-folding-sliding-doors-for-door-tool/ TRADITIONAL WINDOW SCHEDULES (implemented in the form of the fantastic Graphic Legend in v2023 🥳) https://forum.vectorworks.net/index.php?/topic/49480-traditional-window-schedules/ 2D FRONT VIEW VECTOR-BASED DOOR SCHEDULES (implemented in the form of Graphic Legend in v2023🥳) https://forum.vectorworks.net/index.php?/topic/49364-2d-front-view-vector-based-door-schedules/ ABILITY TO MANIPULATE WINDOWS/DOORS DIRECTLY IN MODEL (implemented in v2023🥳) https://forum.vectorworks.net/index.php?/topic/49482-ability-to-manipulate-windowsdoors-directly-in-model/ -

VW2024 Window tool improvements: Jamb settings
Tom W. posted a question in Wishlist - Feature and Content Requests
The added controls for Shim Gaps for Windows (+ Doors) in VW2024 are great. Now you can edit the left/right/top/bot gaps independently: What we need now is for the Jamb settings to get a similar treatment: Being able to control the width + depth of the frame members independently whether they are the head, sill or jambs would be great. Similar controls already exist in WinDoor although here the jamb (side members) + head (top member) are treated the same whereas it would be better if they were separate: Like with the Shim Gap controls, if you only ever want the values to be the same all the way around the frame you would just link the values so it wouldn't be any more complicated than it is now. But being able to unlink the values + edit them separately would give an extra degree of control + make it more likely we can achieve the Window configurations we need. For example, if I am placing a rectangular window in an arched opening I will generally want to widen the head but not the jambs or sill. Or I might want to widen the jambs + head to allow for internal wall insulation but not the sill. Thanks-
- 2
-

-
- vw2024
- window tool
-
(and 1 more)
Tagged with:
-

VW2024 Window tool improvements: Sill settings
Tom W. posted a question in Wishlist - Feature and Content Requests
Windows in VW2024 are working great but would be greater still if we had better control over the Sill parameters. The rear of the Sill Currently, the rear of a timber sill aligns with the internal face of the core Wall component if the Wall has a Core present + if the Wall does not have a Core, the rear of the sill will align with the interior face of the Window jamb. An improvement would be the ability to align the rear of the sill with any Wall component + to be able to apply an offset if desired. Additionally, we should be able to align the rear of the sill to the interior face of the Window jamb without having to remove the Core (since doing this will mess up Wall Closures). The front of the Sill Currently, where the front of the sill is located is dictated by the ‘Depth’ parameter which is measured from the rear of the sill. An improvement would be to remove the link to the rear of the sill + instead bind the front of the sill to the exterior face of the Wall + be able to apply an offset to dictate the projection. The Keep Currently, the 'Keep' parameter is measured from the rear of the sill + dictates where the exterior-facing slope starts. An improvement would be to remove the link to the rear of the sill + instead bind the rear of the slope to the exterior edge of the Window jamb + be able to apply an offset if desired. As alternative options we should also be able to define the start of the slope relative to the exterior face of the Wall or the front edge of the Sill. Similar improvements would be applied to the Brick + Masonry Sill configurations. These improvements would mean that Sills could be fully set up by Style + work regardless of the Wall the Window is inserted in. At the moment, Sills need to be re-configured each time the thickness of the Wall the Window is inserted in changes or the Window is inserted in a new (different) Wall. (I appreciate that if the rear of a Sill is bound to a specific Wall component as described above then this parameter will need to be reset if the Wall changes but this would be a relatively quick + straightforward change to make compared to the current situation + if the rear of the Sill was bound to the interior face of the jamb instead wouldn't apply at all).- 1 reply
-
- 7
-

-
- vw2024
- window tool
-
(and 1 more)
Tagged with:
-
Styled Windows don't update after configuration is changed
Niels Timmer posted a question in Troubleshooting
Hello, The window tool has a very annoying bug in VW 2023. Configuration and operation settings are not updated when I edit a window style. This is how to replicate the problem: (configuration is set to 'by style' and not 'by instance' off course) Step 1 Draw a wall Step 2 Place a styled window in the wall with Configuration set to Custom Step 3 In the Custom Configuration Options dialog, edit the configuration and operations of a few sashes Step 4 Discover that the window with the style you just edited isn't updated in the model Step 5 Place the window from the resource manager in a new wall and see that the new window has the new configuration settings See attached file. Window Tool Bug.vwx -
Hi! I had created a model with windows and doors and it looked all fine. As soon as I section viewported this in order to draft on a sheet later, I have this situation. I have tried re-drawing and I keep getting this issue. I'm not understanding why this is happening. I am using Vectorworks Design 2023 trial with MacOS Monterey Version 12.3.1 Please help!
- 100 replies
-
- 1
-

-
- window tool
- door tool
-
(and 1 more)
Tagged with:
-
Wishlist, item n°5 Custom sash and jamb profiles. For now, sash and jamb profiles are rectangles and we can only set the depth and the width of those profile. An interresting enhancement would be to be able to set custom profiles (custom 2D polygons / 2D symbols). So that would introduce to be able to draw infinite kind of jambs and sash with or without rabbets etc.
-

6 panels sliding windows (or more)
GatRed posted a question in Wishlist - Feature and Content Requests
Wishlist, item n°2 6 panels sliding windows (or more) I would be great to be able to draw 6 panels sliding doors as they are available from manufacturers. Now the limit is 4. -

More control over pen attributes of jambs
GatRed posted a question in Wishlist - Feature and Content Requests
Wishlist, item n°3 Possibility to set different class / attributes for viewed jamb and sectioned jamb If you draw a bottom to ceiling window, the bottom frame of the window can be recessed into the floor. (like on the photo of the previous post). So in 2D plan, you don’t want the side jamb to get the same attribute as the bottom jamb. So we should be able to set seen jamb and cutted jamb separately to get correct 2D plan. -
Wishlist, item n°4 Possibility to set a Rabbet X/Y for doors and windows (including sliding windows). In common drawings, at least in europe, we usually draw doors and windows with a rabbet. Sometimes it is important because it can change the visual aspect of an exterior window, for example a sash can disappear inside the widow jamb on the sides). Thoses settings should be added inside the US tool (it exists partially inside the Benelux and french tools).
-
Wishlist, item n°1 Level of insertion following story’s levels. I would be useful to be able to set the level of insertion, I mean the “Elevation” parameter, of a window following a level of a story. It would allow to create a level for the sills of the windows and to set the Elevation parameter following the sills’ level. Or to set the Elevation parameter following the finish floor’s level with an offset (1 meter for example). When projects get more detailed, the finishing layer of the floor changes. With this option, the update would be easy. Also, I think this goes main in the direction since the stories’ levels introduction.
-

Doors and windows, it can't go on like this !
GatRed posted a question in Wishlist - Feature and Content Requests
Hello, I'm sorry for what I'm about to write but it's quite unbearable to see how nothing is changing on the side of doors and windows tools despite the many comments made on this forum and to distributors (design express in my case). I really do not understand. Doors and windows are important elements in architecture and they are also industrialized elements. Because of their variable dimensions, parametric tools are necessary to avoid modeling them one by one. Why is Vectorworks failing to make this tool? I note that many distributors have created their specific tool and I have tested the following: American, (former) French, German/Italian, Belgian/French/Dutch, Australian. NONE allows to have both a correct use and a correct representation in advanced phase of study. By arguing local specificities, energy was spent for nothing by developing several tools when only one would suffice. Having worked in Great Britain, Germany and France, no local specificity justifies different tools. Please stop this. Would it be possible to concentrate development efforts on a single tool to have a tool that works? From my point of view, but it is debatable, the express design tool (belgium, france) is the most advanced in terms of options and representation, but it is unusable because badly programmed (long time to draw each element ) and because it doesn't have a style option. The American tool behaves well, but it does not offer enough representation and drawing options. Vectorworks, for architects who design spaces and need windows to bring light into their buildings, when are you going to seriously upgrade these tools? -
This is part of my Window and Door Tool Maturity request: https://forum.vectorworks.net/index.php?/topic/64381-window-and-door-tool-maturity/ 1. We need a sill board The 'stool' object of the sill settings is designed for a 100 year old traditional wooden window that sits flush with the inside face of wall. These days walls are thicker and windows tend to sit somewhere in the middle of the wall. And no matter what external sill is specified we nearly always have a sill board internally. Under the 'Timber' configuration the outside edge of the 'stool' is eternally aligned with the inside of face of wall and the inside edge of the sill, making the incorrect assumption that the timber sill should always span the entire thickness of the wall. The 'Masonry' configuration doesn't have a 'stool' setting. And the 'Brick' configuration will allow you to make such wonders as this: What we need is a 'sill board' (or 'window board' or 'internal sill'), that abuts the inside face of the window frame/jamb/subsill. The internal finish wall component needs to be able to extend up and abut the underside of of the board. The sill board should be treated as a separate element to the external sill, that we can turn off and on (sometimes they're not needed for windows that go to the floor) The sill board needs a control for its vertical position relative to the window frame and two controls for depth: one as an absolute figure and the other based on how much it overhangs the inside face of wall. Here's an example window sill detail with a sill board: 2. Materials should be decoupled from profile shapes and we should have far more control over profile shapes I'm not convinced that the sill configurations should be based on material: "Timber, Masonry, Brick". External sills will typically be wood, aluminium, stone, slate, brick, PVC-U. Internal sills are typically timber or MDF, but can be other materials such as stone, ceramic, marble, Corian, or PVC-U. It makes more sense to me to have one set of configuration settings and then a bunch of profiles to choose from. Profiles should probably be a Resource that we can create and edit ourselves. Perhaps different categories of profiles with different configuration settings. If you really want to group the settings into types then it would be better to describe them by their production process rather than their material: extruded, cast, cut, pressed, etc. We need additional types, for instance: extruded PVC-U sub sills, extruded aluminium sub sills and pressed aluminium sill flashing. Pressed aluminium sill flashings tend to have a drip edge that extends down below the structural opening of the window, which is not possible with the current sill settings. Not necessarily important for 3D modelling, but how it interfaces with the window frame can be quite varied; they can go under the window frame, or clip into the bottom edge/face of the window frame, or get screwed into the face of window frame, or get screwed into a hidden packer/sub-sill. We also need a cast/stone option with stooling options at the ends. This is one of the few sills that isn't the same shape for its entire length. Stooled Sills (see below) are not a continuous profile shape, they have "stooling" at the ends for brickwork to sit on. Slip Sills are continuous all the way along and are typically used when the building is rendered instead. Here's an example of pressed aluminium sill flashing, with the drip edge extending below the opening, and screw-fixed onto the bottom edge of the window frame. It's also a full-height window example with no sill board: Here's an example of a timber window with a pressed aluminium sill flashing screw fixed into an additional element, a hidden timber sub-sill (or packer). So this window sill has three elements: pressed aluminium external sill, internal sill board and the timber sub-sill packer element: Here's what a Stooled Sill looks like: And a Slip Sill in comparison: 3. Sill depth control As above in regard to the internal sill board, we should be able to control the depth of a sill (external sill) as follows: 1. By specifying the back edge of the external sill as an offset from the inside face of window frame/jamb 2. And by controlling the outside edge of the sill by either specifying the actual depth of the sill or by specifying how much it overhangs the outside face of wall (i.e. the outside edge of the sill relative to outside face of wall) If we're using standard sized sub sills (such as extruded aluminium or PVC-U) we might typically want to specify the depth of the sub sill. But for, say, pressed aluminium sill flashings we might want to specify the overhang. So both options would be good. 4. The window sill currently obscures wrapped wall components (VB-188272) 5. Make window sill a separate tool/object In the real world sills are mostly separate objects to the windows, and installed separately. Except for some types of sub-sill arrangements. The sill object is probably better off as a separate tool, but that can be linked to a window in some fashion, so that if the window width changes, so does the sill.
-
Brick header and decorative window lintels
Christiaan posted a question in Wishlist - Feature and Content Requests
We need more control over the lintel parameters than there are at present. We need control over the overhang either side of the window reveal so that we can show brick header/soldier courses above windows and other decorative features. See also: https://forum.vectorworks.net/index.php?/topic/64381-window-and-door-tool-maturity/ -
Window Schedule Report: how to call up thickness of wall
Christiaan posted a question in Troubleshooting
In a Window Schedule Report (or just a simple Worksheet) is it possible to call up the thickness of wall that each window is inserted into? I want to do this to help tenderers do take-offs for the various sill depths they need to allow for.- 8 replies
-
- 1
-

-
- window tool
- reports
-
(and 1 more)
Tagged with:
-
A common alternative to glazing in Europe is polyester powdercoated insulated aluminium panels or opaque ceramic glazing. So we'd like the ability to control the attributes (colour, texture, etc) of individual panes/panels, including by Class, as we can with Curtain Wall panels. See also: https://forum.vectorworks.net/index.php?/topic/64381-window-and-door-tool-maturity/
-
We need to be able to define the sides, top & bottom shim gaps independently of one another. These shim gaps are often different. We need to be able to model these correctly so that things like our window schedules are correct and so that our elevations correctly show the relationships when we're dimensioning to things. The bottom shim gap can be effected by the depth of wall and the need to allow for the fall of a sill. The top gap can be effected by different lintel arrangements. I've not had an example where each side is different (although this can often happen with internal doors), but I can imagine examples where being able to define each side independently would also be required. Same issue with the door tool: https://forum.vectorworks.net/index.php?/topic/49508-ability-to-define-gaps-for-door-tool/ See also: https://forum.vectorworks.net/index.php?/topic/64381-window-and-door-tool-maturity/
-
Apart from a bug whereby Window ID Tags show through from the other side of a building in a hidden line elevation drawings there's also a problem of window numbers showing on edge from adjacent elevations, as the attached screenshot shows. We need a better way to control visibility of these, rather than having to place Window ID Tags for each elevation on their own Class. See also: https://forum.vectorworks.net/index.php?/topic/64381-window-and-door-tool-maturity/
-
For a while now we've had the ability to return wall components at either side of a Window object in a Wall. Which is great. The problem is that it's only in 2D, in Top Plan view. I think it's well past the time that this should also work in 3D (including separate control of the window head). This is of critical importance for us. Apart from just not showing in 3D it also causes problems for things like Section Viewports. Without 3D returns we end up having to add masks to our Section Viewports to hide the wall components that shouldn't be showing. Pretty anachronistic for where Vectorworks is these days. Here's an example of Interior and Exterior Window Detail component returns in plan view, which is great: But these returns don't show in 3D: This is how our Section Viewport ends up looking: And this is roughly what we'd expect it to look like: See also: https://forum.vectorworks.net/index.php?/topic/64381-window-and-door-tool-maturity/
- 25 replies
-
- 14
-

-
- window tool
- window reveals
- (and 3 more)
-
If the Size Reference of Window Style > General > Elevation in Wall is set to Structural Opening, then the Elevation in Wall height should also be to the structural opening, not the unit (as it is now). Otherwise we end up have to manually do math to remove the shim gap from the height. And if the shim gap changes we need to come back and amend this setting. The height in this example should be 2100, for instance, but I have to make it 2090 to allow for the 10 mm shim gap. If the shim gets changed, to say 12 mm, we need to come back and change this setting to 2088. Suffice say this has caused us a few headaches in the past. Adde to JIRA: VE-102819 See also: https://forum.vectorworks.net/index.php?/topic/64381-window-and-door-tool-maturity/
-
Hello, Usually I make elevations by creating section viewports en using renderworks as my background render mode. Since VW2022 windows look very strange in these viewports. Here is a comparison between VW2021 and VW2022: These are the render modes from top to bottom: Hidden line OpenGL / Shaded Renderworks (Realistic Exterior Fast) All classes are set to visible, yet in VW2022 some parts of the window are not rendered. I think this is a bug, or did something change in VW2022 and do I have to do something different to render correct elevations? Any help would be great! window tool renderworks v2021.vwx window tool renderworks v2022.vwx
- 1 reply
-
- window tool
- renderworks
-
(and 1 more)
Tagged with:
-
The Plan Wall Offset setting in Window Style > General is currently based on the centre of window frame to centre of Wall. This is not a figure we're generally interested in practice. As designers we're interested in where the outside or inside face of a window frame sits relative to the outside or inside face of a wall, or relative to the outside or inside face of a particular wall component, more often than not the Core component. So instead of being a simple offset from centre of window frame to centre of wall we'd like the following offset options added to the OIP: OFFSET FROM: 1. Outside face of window frame 2. Inside face of window frame 3. Centre of window frame TO: 1. Outside face of Wall 2. Inside face of Wall 3. Centre of Wall 4. Core component of Wall [or, if possible, specific component of Wall]
- 11 replies
-
- 1
-

-
- window tool
- door tool
-
(and 2 more)
Tagged with:
-
Hi all, I'm having some hard time with window schedules because the Sill is always coming with the window height function, even when we have in the tool the selection of "Structural Opening" which by default should include the sill height in, like the door threshold does, but when we add the sill to the window it adds literally the height of the sill but it doesn't add it to the "structural opening" size in the GENERAL OPTIONS for the window. Example is having a 1200mm height window (general options - Structural opening) if i add the sill of 50mm what will happen to the overall size of the window is going to 1250mm height instead of the sill being incorporated in the overall height of 1200 making the "Unit Size" smaller So with the above in mind is there a way of using the worksheet functions to "remove" the height of the sill while having it on the drawing so i can have a Realistic Structural size of the window opening ?? Hope i was clear on my explanations.
-
We'd like to be able to manipulate windows directly in the model, similarly to how we already can with the Curtain Wall Tool, including: Resize window/door widths, heights and sill/head position via a set of selection handles Move transom, sash and mullion positions See also: https://forum.vectorworks.net/index.php?/topic/64381-window-and-door-tool-maturity/
- 2 replies
-
- 3
-

-
- window tool
- wishes granted
-
(and 1 more)
Tagged with:
-
Attributes of wrapped wall components can't be updated
Christiaan posted a question in Troubleshooting
This one's be doing my head in for years and I haven't got round to troubleshooting it or submitting a bug because it's usually a last minute thing and historically I've just ended up just not presenting drawings how I want to present them. What I find is that the attributes of wrapped wall components ("External Wall Detail" and "Internal Wall Detail" in the door and window tools) cannot be controlled by Class overrides. Worse still you can't get around this by just changing the attributes of the original wall. This is because wrapped components take on the attributes of the wall *at the time* of being inserted into the wall and that's that. It's remains like that no matter what you change the wall attributes to. To change the attributes of the wrapped components you need to update the attributes of the wall and then remove and reinsert the windows/doors to take on the new attributes. Test file attached. If you've found any other way around this I would love to know it. Even if it's some way to reset all the windows at once without having to remove and reinsert them. test-file.vwx- 4 replies
-
- 1
-

-
- exterior wall detail
- interior wall detail
-
(and 3 more)
Tagged with:
-
Sash Width Offset for Mullion
Christiaan posted a question in Wishlist - Feature and Content Requests
Can we please have the ability to offset Sashes from Mullions, as we already can from Jambs. Perhaps something like the attached mark up.

