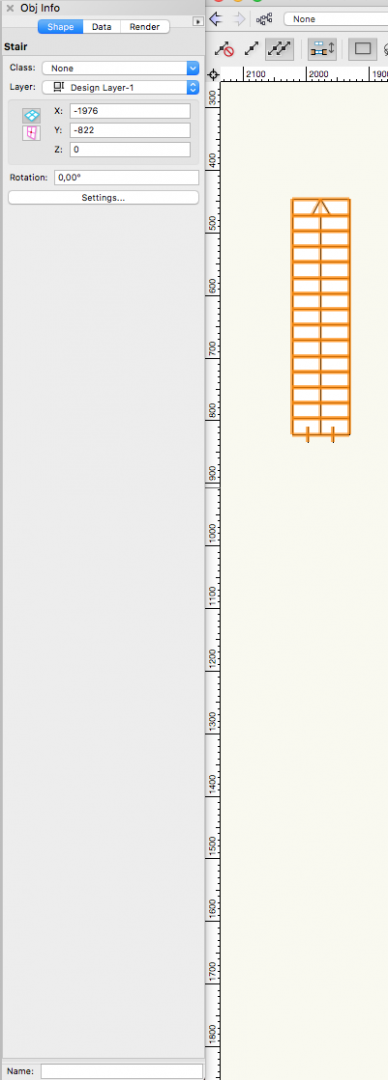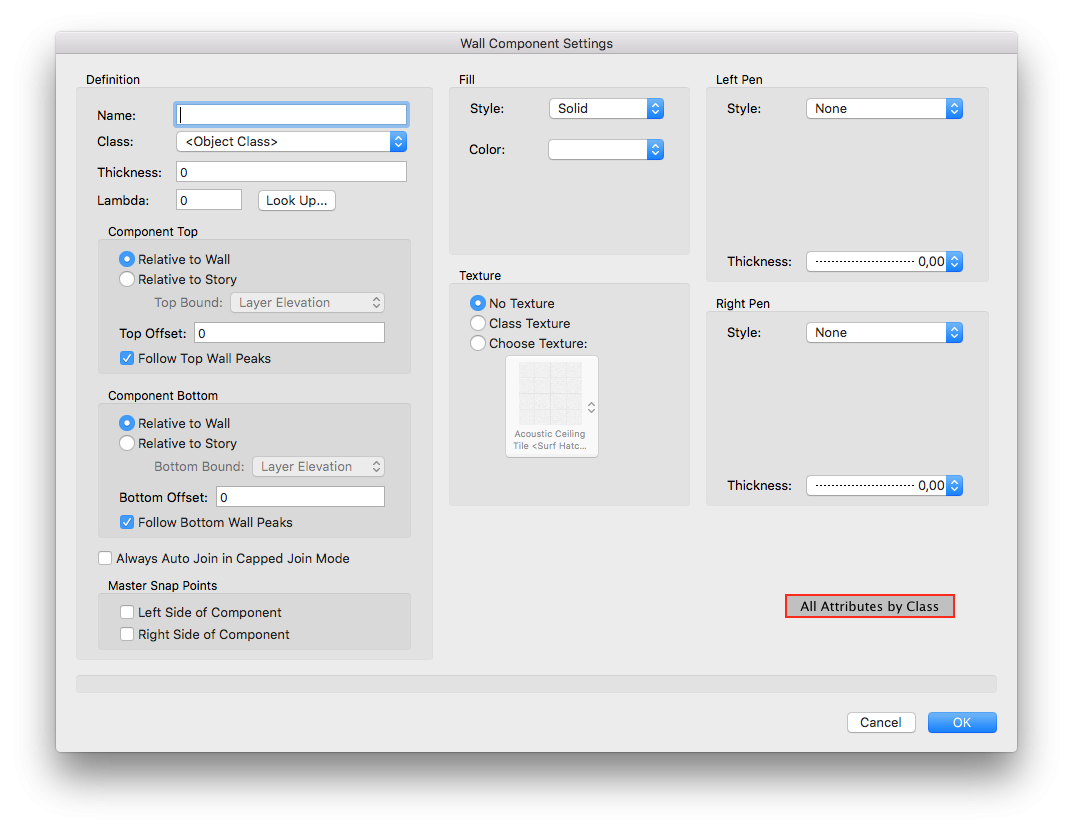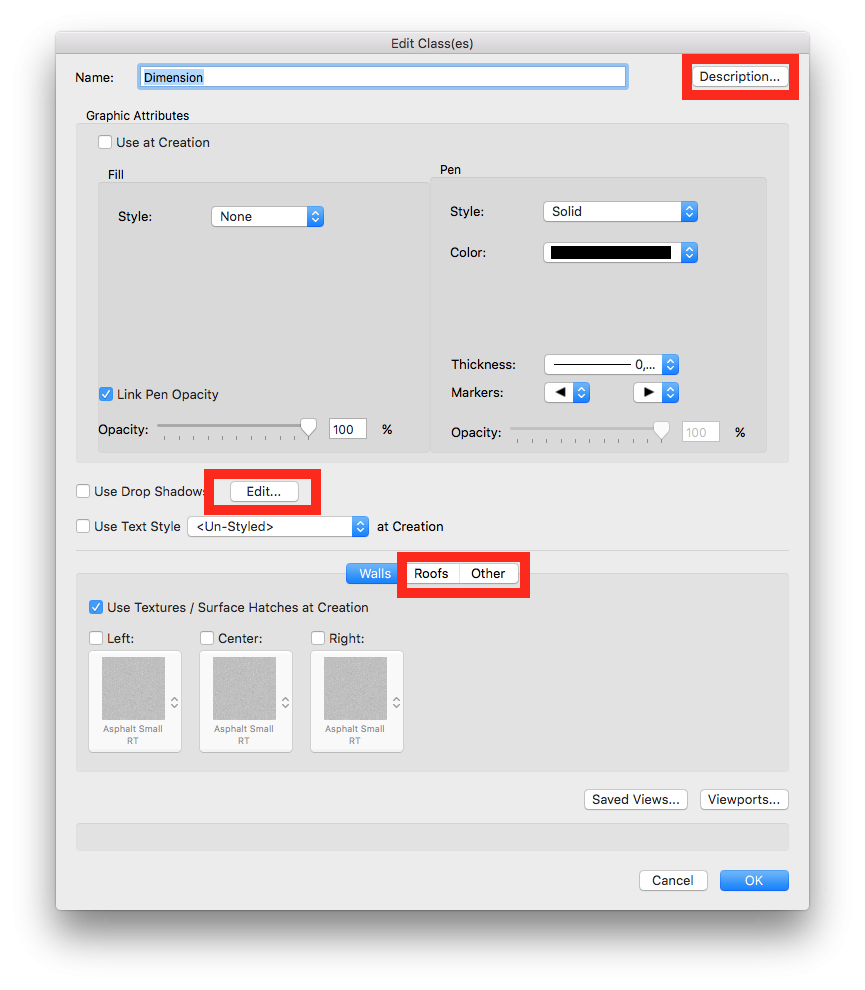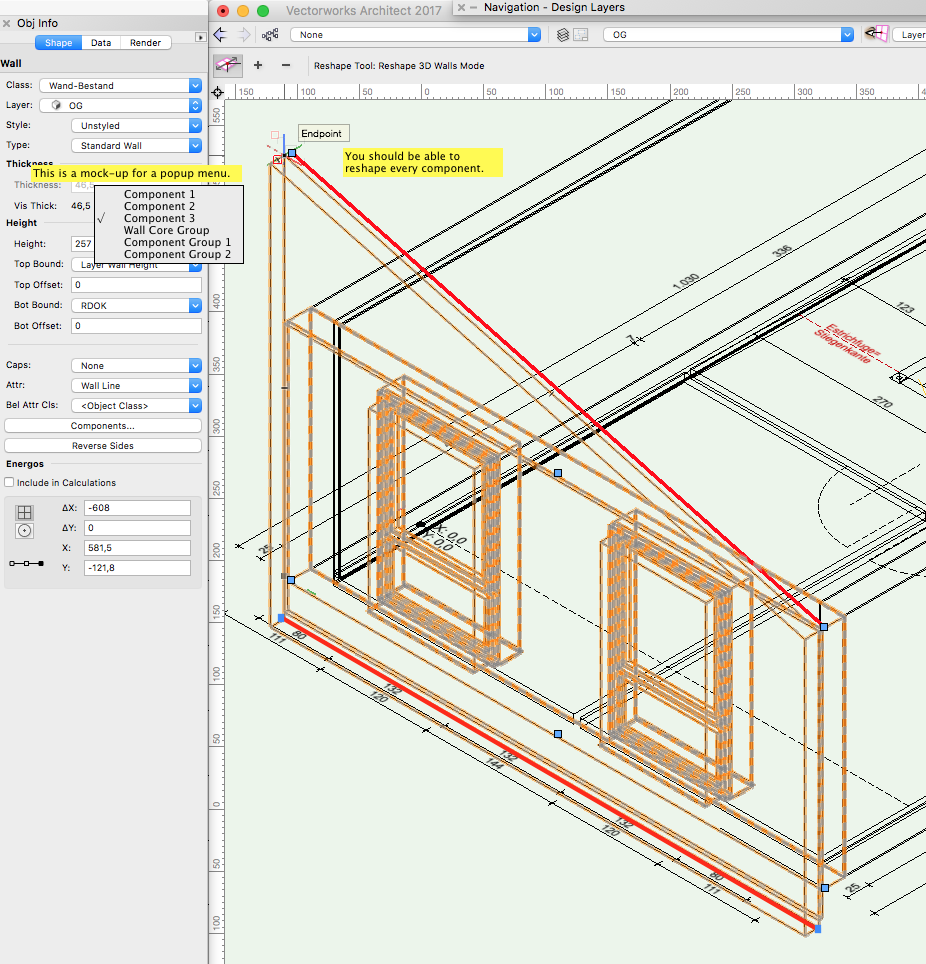-
Posts
272 -
Joined
-
Last visited
Content Type
Profiles
Forums
Events
Articles
Marionette
Store
Everything posted by Thomas Wagensommerer
-

Stories and Levels - Exchange
Thomas Wagensommerer replied to zoomer's question in Wishlist - Feature and Content Requests
I respectfully disagree. Yes, it is nice to have stories, but it is not mandatory. Levels would be useful in Landscape design, urban design, furniture design, machine design, etc. No stories are needed there. Most of my buildings have less than 4 stories. It would actually be faster to edit some unlinked levels, than to set up the vectorworks story system through a clunky user interface. Some of my building are really difficult, containing many different levels, including split levels. Stories or default levels would be useless. Some of my buildings have many stories, I would not even think of implementing the vectorworks story system, and I draw them in 2D. Story levels are not changed that often. Not much work is saved. Having said that, it is nice to have levels connected to stories, but it is not mandatory. -

Stories and Levels - Exchange
Thomas Wagensommerer replied to zoomer's question in Wishlist - Feature and Content Requests
I agree with almost everything you said. Yes! Levels are just Z preset options. (Not necessarily linked to stories or layers.) Yes and no. Levels should not be linked to default levels or to stories. There would be no need to temporarily unlink them. You should be able to create any number of levels at any time. Currently Vectorworks treats levels as if they were some incredibly heavy and difficult concept. The opposite is true. Levels are incredibly lightweight considering their information content: Step 1: Name Step 2: Height (relative to story, layer or absolute height) Step 3: Finished. There is no step 3 If I want to change a level from 250 to 255 I will just type a single digit. This whole system of levels, linked to stories, linked to default levels, linked to layers, temporarily unlink etc.... creates much more work than it saves. A user interface nightmare. Yes I agree. You would simply go to the level list, copy any desired levels and paste them into the other files level list. Yes I agree totally. Yes I agree. But if there is no sill height level in the new file it will be created, when pasting the object. -

Materials
Thomas Wagensommerer replied to PVA - Admin's question in Wishlist - Feature and Content Requests
True. I would call the dialog box "Classes and Materials". "Material Classes" would be called "Materials" and "Organizational Classes" would be called "Classes". -
I just want to chime in with congratulations and a big Thank You for this very good release of Vectorworks 2017. Special Thanks to JimW for his excellent work. Since I have been silent on the forums for a very long time and only recently started to post some wish list items, I wanted to avoid the impression that there is nothing but complaints. Thank you very much!
-
Vectorworks suffers from hidden information syndrome. For no apparent reason, there is information hidden, several levels deep, in too many dialog boxxes. Just one example: This is a big dialog box with plenty of empty unused space. Why is the description not directly displayed? Why is drop shadow information hidden? Why is there empty space instead of directly displaying the info for roofs and other?
-

Materials
Thomas Wagensommerer replied to PVA - Admin's question in Wishlist - Feature and Content Requests
Classes already do almost everything we expect from materials. I suspect most users already use classes as materials. I think we need a solution that does not create redundant information and is compatible to the way most users already have organized their classes. I would like to suggest to separate classes into 2 types. 1.) "Material Classes" Those can do everything our classes can do now. Additionally they would recieve the ability determine the joins for wall, slab and roof components and all the other already suggested abilities for materials. 2.) "Organizational Classes" These would be used only for visibility control and 2D appearance. Every object would be able to reside in one Material and one Organizational class. The advantage of that system would be, that we dont get even more dialog boxes, dropdown menus palettes and so on. Users, that use classes as material would not be forced to reorganize everything. The change to the user interface would be a inside the class definition dialog to determine the type, a divider line in the class list and a additional materials popup in the object info. -

Stories and Levels - Exchange
Thomas Wagensommerer replied to zoomer's question in Wishlist - Feature and Content Requests
I think it could be really easy: The object carries its levels along. If you copy a symbol from one file to another, it will carry its classes, hatches, sub-symbols along. Likewise, if you copy any object that requires levels it should bring along its levels. If the level already exists, the object will use the height of the existing level. If the level does not exist it will create the level and enter the height from the other drawing. The levels would be copied over by name. This could result in redundant levels, just like copying symbols can lead to redundant classes. I suggest, there should be a simple list of levels in the resource manager or organization dialog (depending on implementation). This list should contain all the information belonging to levels. In this list you should be able to edit, copy, duplicate, delete and replace all levels. If you want to get rid of a redundant level you should be able to delete it from this list. In that case, there would be a dialog similar to the one, when deleting classes. This dialog should allow you to define a replacement level for the one you are about to delete. I dont think there should be different kinds of levels. The level system should become easier, not more difficult. Levels should also loose their strong connection to stories. Any layer should be able to receive any number of levels. -

Stories and Levels - Exchange
Thomas Wagensommerer replied to zoomer's question in Wishlist - Feature and Content Requests
To make level bound objects transportable I would like to suggest some sort of inheritance system. All Objects should be able to have their own levels defined by name, if needed. If matching levels exist, level heights are inherited form the container object. The layer or story has its levels defined by name and height. The wall style also has named levels. The user defines which wall component is bound by which level. The user also defines if the wall has any additional levels for instance sill height or head height etc. If you put that wall into a story, levels with the same name will automatically connect. If there is no matching level you will be asked which levels to connect or whether to use numerical settings. Likewise a window, door or user defined symbol has its own levels for sill height, head height etc. If you put that symbol into a wall, level types are inherited form the wall. If the wall does not have its own level for sill height, the sill height is inherited form the story. If there is no matching level in the story, numerical input is used. -

Better Control of Wall Components
Thomas Wagensommerer posted a question in Wishlist - Feature and Content Requests
Control of wall components by levels is too complicated and too limited. 1.) It should be possible to reshape individual wall components using the reshape tool. 2.) This would be cumbersome if you have walls with many components. Therefore we should be able to group wall components. 3.) Height, top and bottom of each "wall component group" should be displayed in the object info palette. That way easy numerical input is possible without clicking through dialog boxes, or defining special levels etc. -

Mouse Gestures
Thomas Wagensommerer replied to Bruce Kieffer's question in Wishlist - Feature and Content Requests
Yes! -

Printing Transparency
Thomas Wagensommerer replied to Thomas Wagensommerer's topic in General Discussion
Hi Jim, thank you for coming back to me. File > Print > Saves as PDF and File > Export > Export PDF both yield the exact same result. By the way, there is a menuitem File > Export > Export PDF (Quarz only), which is greyed out. -

Printing Transparency
Thomas Wagensommerer replied to Thomas Wagensommerer's topic in General Discussion
No, 'Rasterize Print Output' and other options are missing. -

Printing Transparency
Thomas Wagensommerer replied to Thomas Wagensommerer's topic in General Discussion
I have researched the transparency issue a little bit further and it turns out this is a know problem: It appears, that different applications deal with it in different ways. This, for instance, is an excerpt from the adobe acrobat manual: It seems Vectorworks also needs "transparency flattening". Reading the "Printing Transparency" technote, Vectorworks should have a similar option called "Rasterize print output", but it seems this is not available in my combination of operating system and Vectorworks version. -

Printing Transparency
Thomas Wagensommerer replied to Thomas Wagensommerer's topic in General Discussion
The attached files do not print correctly on any of the laser printers I tried so far. The printout shows a rectangular region of different grey around the small diagonal rectangle and some lines around the small diagonal rectangle are faded out. A pdf file created from the Vectorworks file shows the same problem. Display on screen is OK for both files. Does anybody see the same problem? I would be grateful for any feedback, so I can find out if the problem is specific to Vectorworks, the operating system, printer driver or printer model. So far I tried: OS X 10.8.5 Vectorworks 2015 SP3 Vectorworks 2015 SP4 Problematic printers: Sharp MX-2600N (Postscript laser printer) Sharp MX-2640N (Postscript laser printer) Kyocera FS-C5100N (Postscript-clone laser printer) This printer prints OK: HP DesignJet T1100 (HPGL inkjet printer) -
Printing transparency with Postscript causes artifacts and missing objects. There is a technical note in the knowledgebase dealing with this issue. This technote seems not up to date any more, but the printing problems are still there, exactly as described in the technote. This happens on: OS X 10.8.5 Vectorworks 2015 SP4 any postscript printer
-
Absolutely true. Please add the functionality described above to the wishlist. https://techboard.vectorworks.net/ubbthreads.php?ubb=showflat&Main=28202&Number=137888#Post137888







