
Daniel Monty
-
Posts
24 -
Joined
-
Last visited
Content Type
Profiles
Forums
Events
Articles
Marionette
Store
Posts posted by Daniel Monty
-
-
Hmmm. That's strange. In 2022 it doesn't matter if it is in a Rotated Top / Plan view or not, I still have reshape handles on groups as per the attached image.
You are right though, In 2023 once I have rotated my view back to 0.0, the handles appear! .. Surely this is a bug? Seems a bit daft if you can't reshape a group without first rotating to 0.0.
-
 1
1
-
-
Hello,
I noticed after updating my VW22 files to VW23 that the reshape handles are missing when a group is selected. I have tried closing the file, restaring the computer etc. and no change. When the same file is reverted back to VW22 the reshape handles appear again. I have also ungrouped & regrouped items and no change.
When I start a fresh file and create a group the reshape handles appear as normal. Is this a bug or am I missing something?
-
 1
1
-
-
Hi Pat,
Thanks for the help. I will try those suggestions. I restarted VW & My computer and that seemed to help a bit. I was thinking maybe the memory was getting clogged up as it was a relatively chunky file.
If it starts doing it again I'll definitely try moving the user folder. Thanks again!
-
Hi All,
I have noticed in the last few days that if I use CTRL-Z to try reverse or undo things the prompt tells me the action has been undone but it doesn't actually undo the action.
For example if I duplicate and then move the duplication and hit CTRL-Z it will undo the duplication but not move the duplicated item / group back to the original location.
If I delete an object by mistake and CTRL-Z it doesn't revert back and restore the object.
Similarily happening with changing of opacity & fills etc.
Has anyone experienced anything similar or know how to fix this?
Cheers!
Daniel.
-
 1
1
-
-
Hi all,
This may be slightly unrelated but I have noticed whilst drawing in 2D (Layer plane) objects occasionaly will change onto the 3D plane, without me changing the working plane etc.
For example, when I copy and paste objects, the plane in the OIP automatically changes from layer to 3D. I am drawing in Top/Plan view (2D). If i duplicate the same objects they remain in the layer plane. It is very frustrating as it makes resizing very inaccurate and the objects often snap to different geometry or a differenct axis, i'm guessing in the 3D plane. I have searched through alot of the forums and posted about this before but haven't been able to figure out what the hell is going on or causing this.
Any help would be greatly appreciated. (Sample file attached)
Daniel.2128 Drawing File.vwx
-
Hello!
I have recently noticed whilst working on a file that certain items I draw appear on the 3D plane by default in the OIP. I have no idea why, or what changed that objects are being drawn in this way. I am using VW 2022 and to my memory this was not an issue in 2020 / 2021.
Typically I draw in 2D on the Screen plane however certain instances draw in the 3D plane which makes editing / moving / resizing them a nightmare. Does anyone know why or how to change this? I have looked at document settings etc. and there is nothing jumping out of there to help figure it out!
Thanks in advance, as always.
Daniel.
-
Thank you for the replies.
@Julian Carr I thought that may be the case alright! Probably not worth it as I have 0 knowledge of writing script.
@Boh I meant to say in the original message that I have tried linking all Window / door objects to their relavent spaces as per the video tutorial. All of the spaces are in turn, all saved as specific styles which have been numbered.
I am able to see a linked space number if the ID list script is omitted & Summarize values is unchecked.
-
Hello all,
Slightly off the above topic however still a relavent WinDoor question.. Sorta.
I am trying to creat a custom record using WinDoor - Windows & doors preformated as a reference. I am essentially tryingo to create a Schedule that will utilise both Window & door types.
I am wondwering if there is a Formula / script or way to add the room numbers in the same way as the ID's are displayed so for example every door / window are linked to the relavent spaces which in turn have been numbered.
=RUNSCRIPT(120, 'WinDoor WS Functions/WSListIDs.vss') is the script used to show the List of doors by type as per the attached screenshot. I would like to be able to also list each room / space where the specific door type is located. I have tried using formulae such as ='space'.'11_Number' & defining a user field within the specified door / window type to link to Space number also but that won't display the relavent number either.
My guess is that because the List has multiple ID's associated the formulae to generate the room no. breaks as it is trying to only display 1 value so I am wondering if this is even possible or if there is a potential work around?
Thanks in advance! - Daniel.
-
I will give it a go. 🙂 Thanks again for taking the time to reply it has been a big help
-
@Shorter Apologies for the persistant questions but we (you) have almost solved my problem! Is there a way to formula in a 2nd line to Add the Room name / Type with a seperate increment counter?
So for example if Room 04 is Bedroom 02 the tag would read something like:
R0-4
Bedroom 02
-
@shorter It seems somehow I managed to get it to generate '04' as the space number however it is also adding '4' infront of it.
-
If I can't get 01 it's not the end of the world! After hours of trying to figure this out I'll settle for just the number! 😅
-
@Shorter That is brilliant! Thank you for that. I didn't really know how to input the code or formula to produce the desired end goal. This seems to be exactly what I'm after. Thanks again!
-
I have tried to use the Incrementing Value setting but can't figure out how to add that to the other info. For example I would ideally Have W0-01.01 (incrementing value underlined) display in the top row with Window type in the data field below. I am not sure if there is a way to set this up within the Tag field definition?
-
If I use data tags can they be set to auto increment etc.? The current project will have hundreds of rooms with multiple windows & doors associated to the rooms.
Ideally I would like the Room tags / labels to be able to automate the level, number & type number (i.e bedroom 01, bedroom 02).I am not sure if this is possible via Data tags or Space labels?
The end goal is to associate the windows & doors for each room with the rooms / spaces to generate the schedules.
Apologies for the basic questions but I am totally new to BIM and a lot of these tools. Learning from the Tutorial videos has helped a lot but these specific scenarios are harder to find tutorials for so your replies are greatly appreciated.
-
I have a further question which I don't know if there is a workaround for.
I saved my space styles as a plug in object. With some playing around with it I managed to get the prefered numbering system etc. However I am wondering if there is a way to potentially count the space type seperately than the Room number. See the attached screenshot for example. Ideally I would like the system to number R0-01 Bedroom 01, R0-05 Bedroom 02 and so on.
In the Space name tab under Occupancy I tried to add the number formula #2# (Also tried #1# but there's no difference.) I am wondering if there is a formula / method to have a different counter associated after the entered room name?
-
After some time I did figure it out. Though both of your workarounds would definitely have sped matters up!
Thanks again for the replies.
-
 1
1
-
-
Hi all,
I am delving a bit into the Space tool and I am trying to creat a space label that reflects our office numbering standards. Typically we will use something like R0-01 as the number. so R (room) 0 (floor) and 01 (room number) is there any way to automate this sequence or can you only have incrementing values as numbers i.e 1,2,3.
If there is a way to set it to auto increment with a prefix of R0- that would be great. I.E R0-01 , R0-02 , R0-03. I have played around with a custom label and tried adding a prefix before the room number but they don't increment.
Thanks in advance!
-
@zoomer Thank you for the reply!
Of course once I moved the model to the internal origin it worked. So thank you for that. The reference file that I am using as my base wasn't set up very well and ended up miles from the internal origin so I have fixed that now.
The window I am using is indeed Revit import from a window manufacturer we typically use in our office. Is there a straightforward way to edit it to make it into a regular VW door?
I'm very new to the BIM world so I appreciate your time. 🙂
-
Hello!
I am trying to learn the ropes of all things BIM and have encountered an issue. No doubt this is something simple that I'm doing wrong but it has me stumped!
When I instert a door into the wall as per the attached screenshots it is not cutting through all components of the wall as seen in the section screenshot. However in plan view it shows it's cutting all the way through. I have set the door to Be 'Full break with caps' and it still doesn't fully cut through. I have also tried flipping and changing the door type still to no joy. I even toggled extend jamb to wall width on and it didn't cut through the wall. Any help would be appreciated.
Vectorworks - 2022 is what im running. File & screenshots attached as refernce.
-
Thank you for the help Tamsin, once I set the grade limit everything started working fine.
I am pretty new to Site modelling and BIM in general so I will definitely check out the courses! Really enjoying using these new tools.
I appreciate the quick reply, have a great day!
-
 1
1
-
-
Also, I just noticed that the stakes still appear in the 'Existing only' view of the model and they are set to effect the 'Proposed model only.'
-
Hi All,
I am trying to use stake tool modifiers on my proposed site model and keep getting modifier conflicts stating that 'Locus does not lie inside a Grade Limits Modifier.' Does this mean that I must make a grade limit modifier around each stake?
I'm relatively new to site design. The site model was created using spot heights from a survey and the stake tool to insert these Z heights. I added roads as modifiers to the existing site model. When I went to add the different spot heights to the proposed model I keep getting the above error on every stake point. No idea how to resolve this. I used the stake tool site modifier as the heights vary along the roads / etc. in the proposed model so pads and contours wouldn't work. (I don't think!)
Here is a screen shot of the errors. Any help or advice would be great.
Daniel.


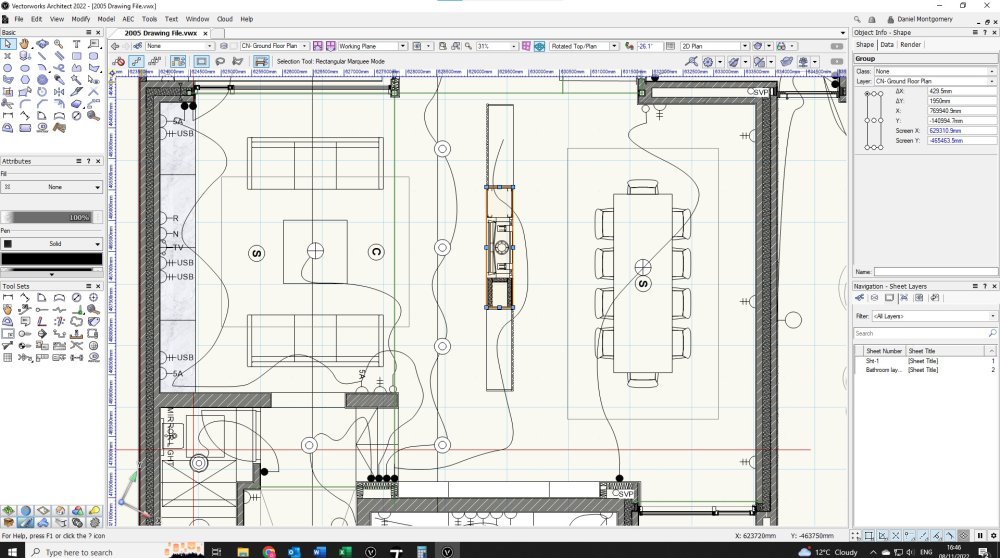
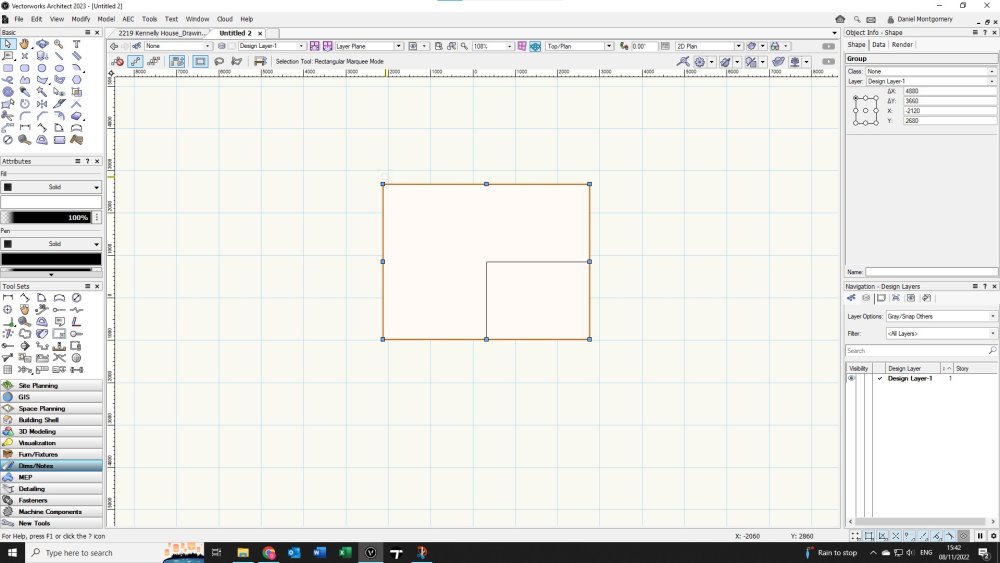
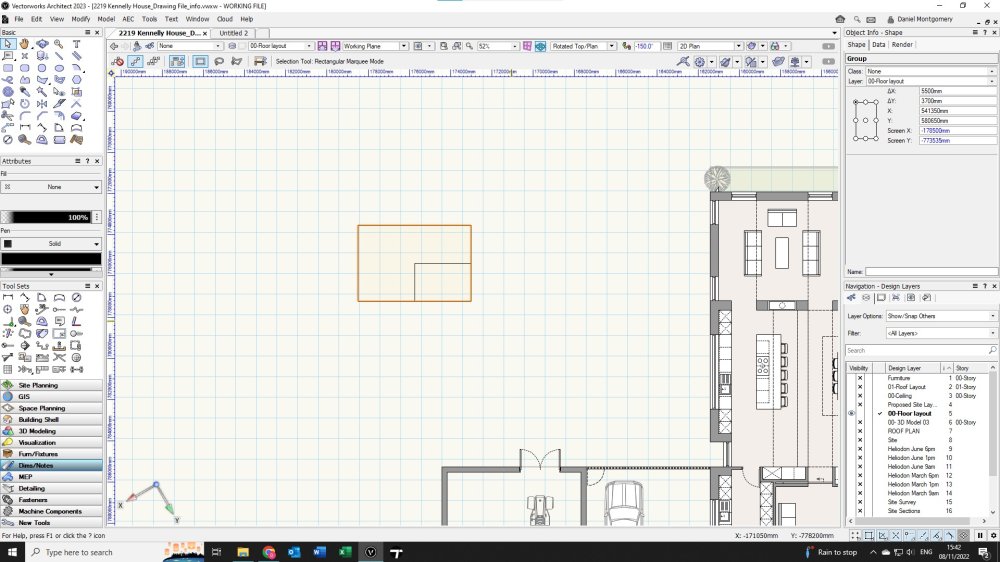
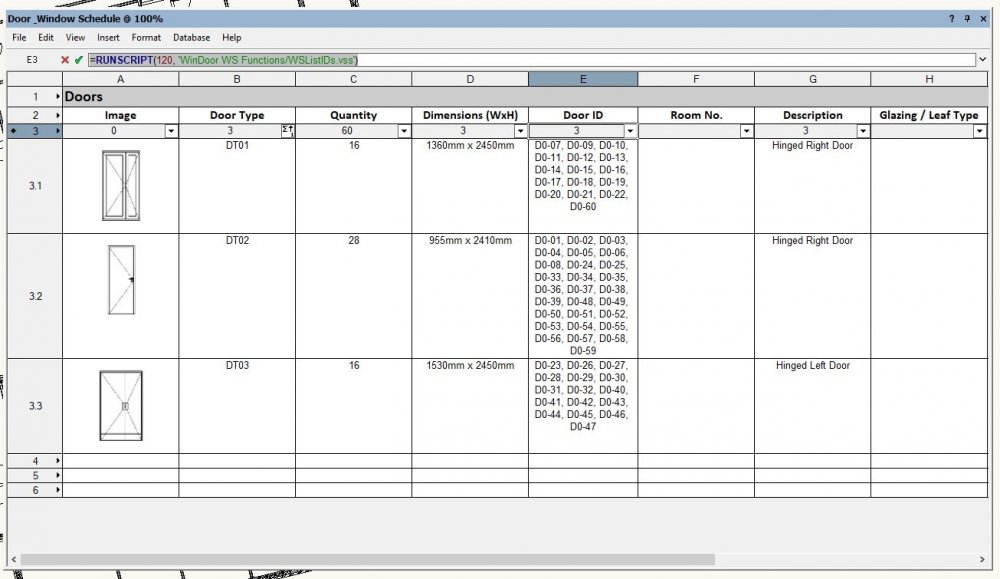
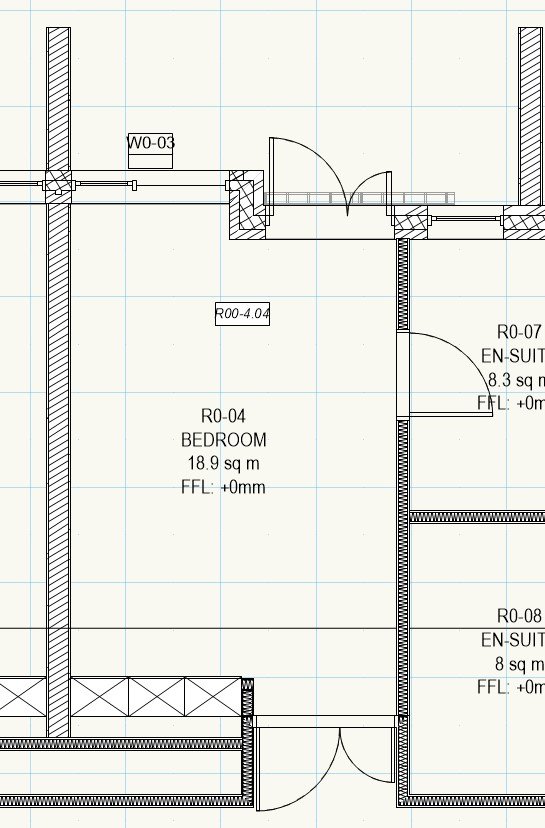
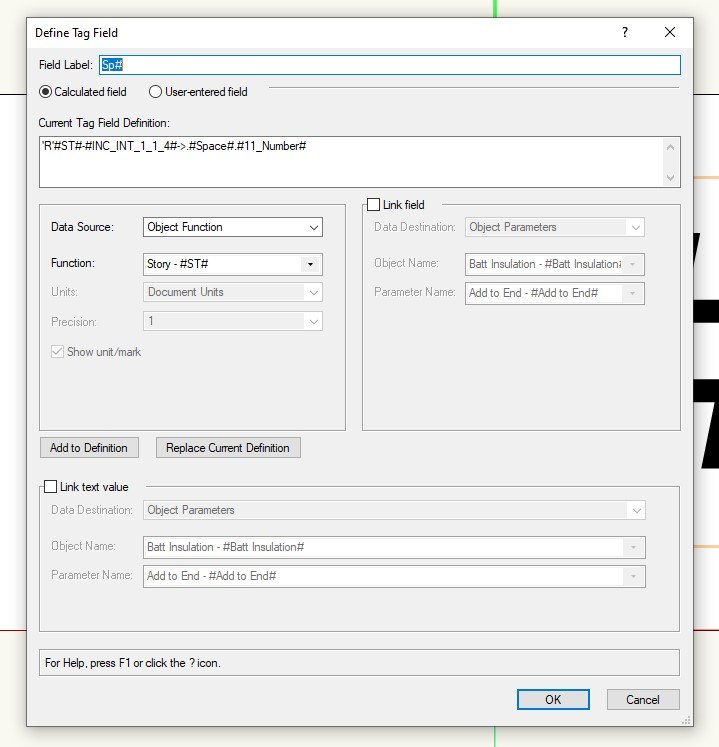
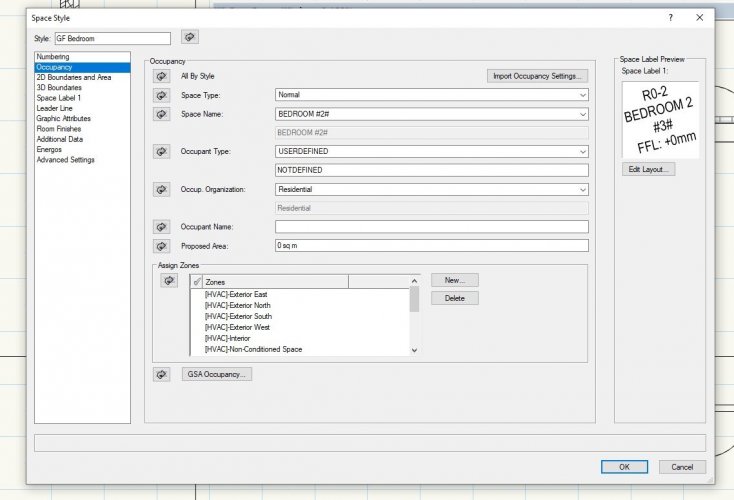
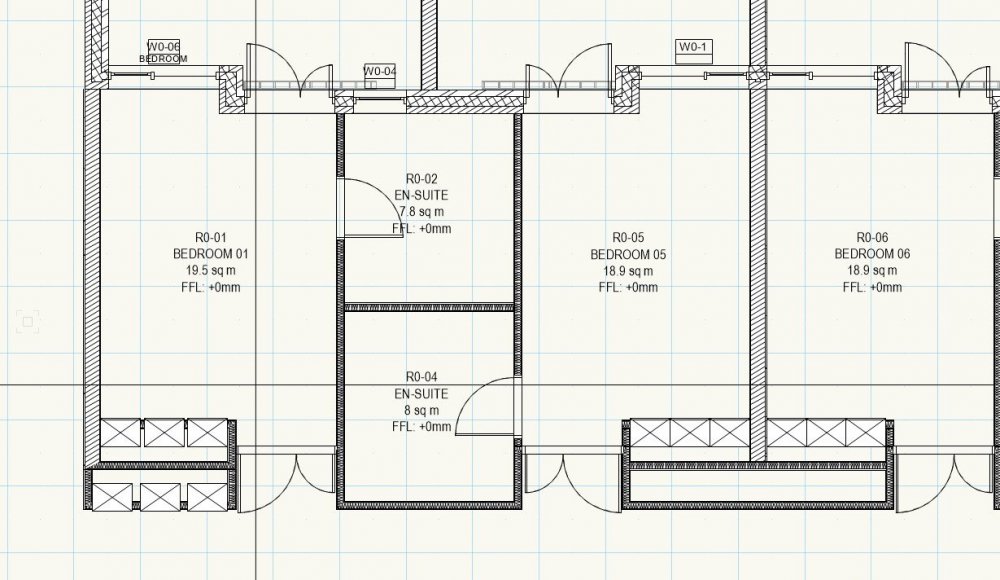
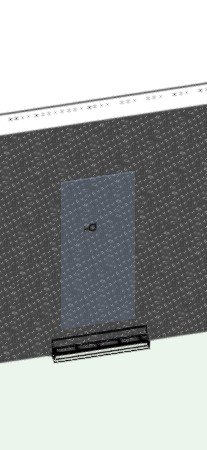
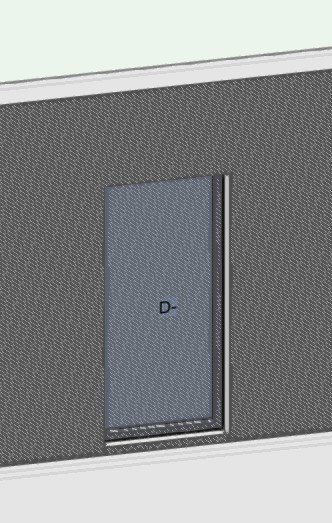
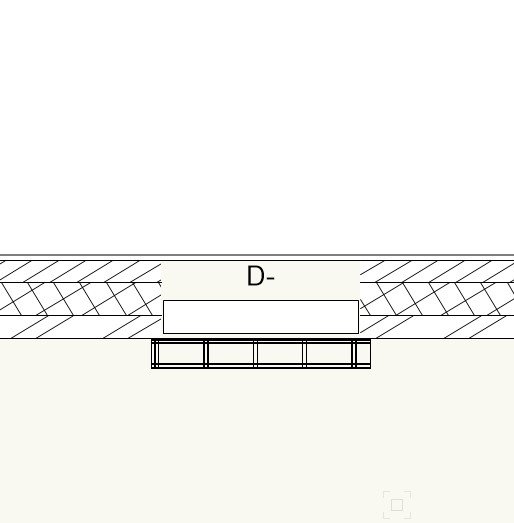
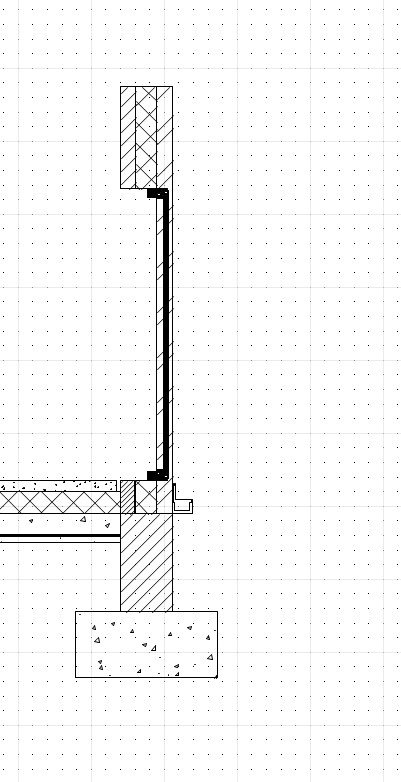
.thumb.png.6173bea9572ade54e6305f180aaa1434.png)
Reshape tool not working on groups after updating to VW23
in Troubleshooting
Posted
Thanks @Jeremy Best. It is frustrating enough not being able to reshape grouped objects in a rotated view. One of the best tools for 2D workflows is the 'Rotate plan' tool, being able to align your view to a certain orientation / element. This bug lessens the functionality of that tool, not being able to reshape groups.
Hopefully the fix is implemented quickly!