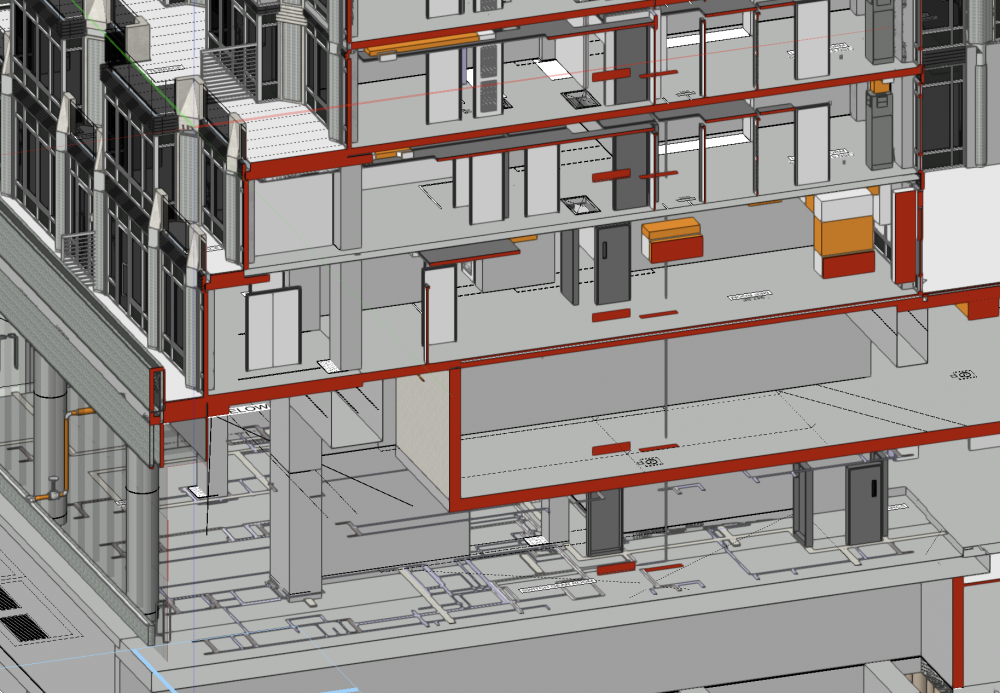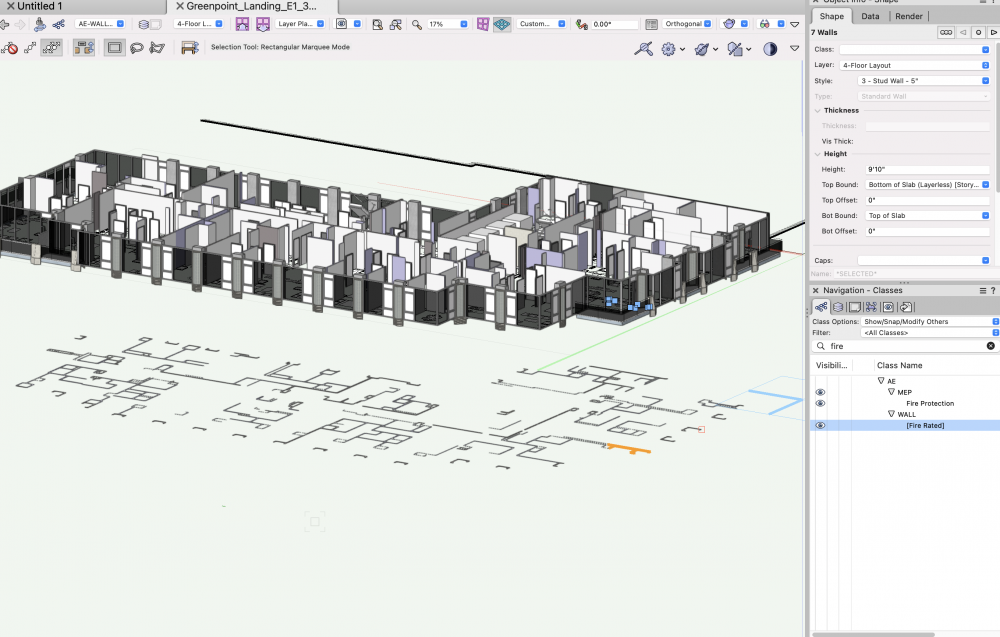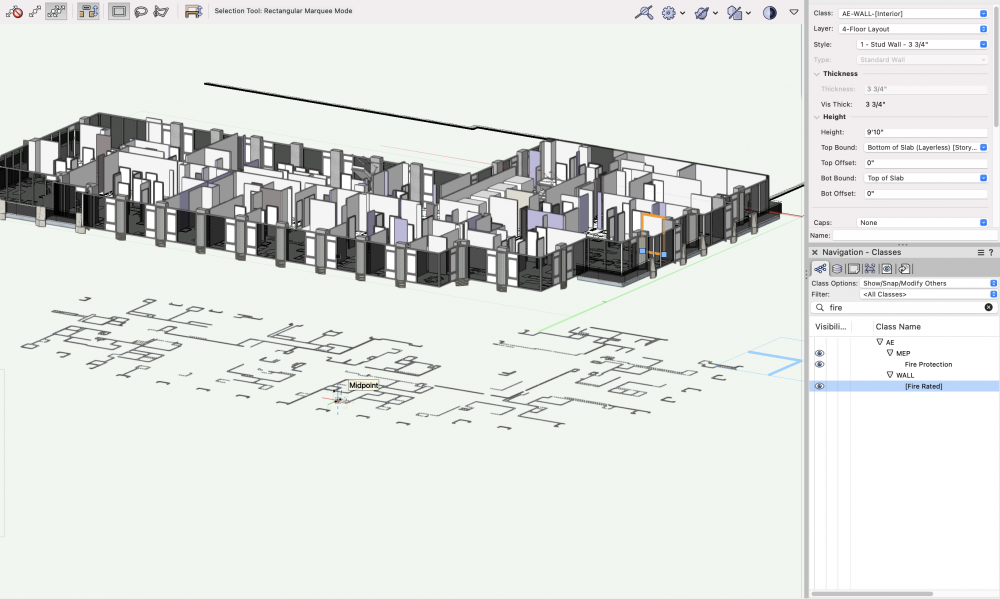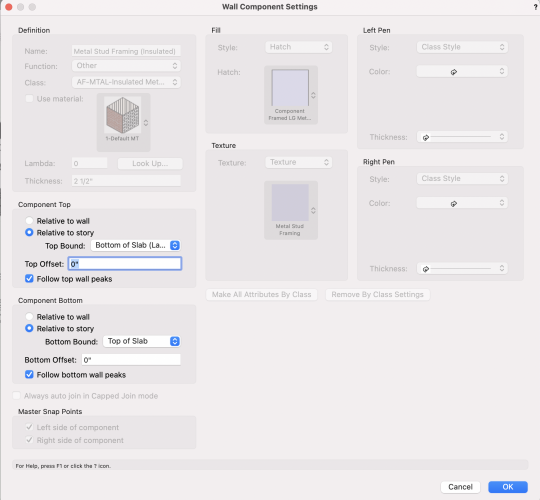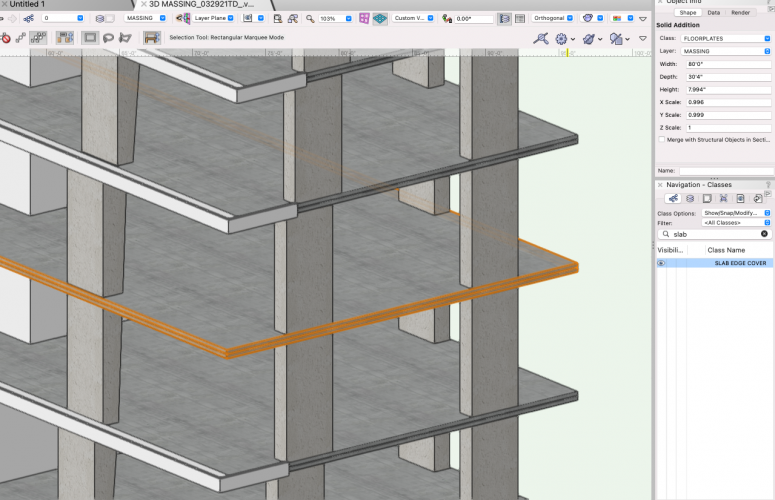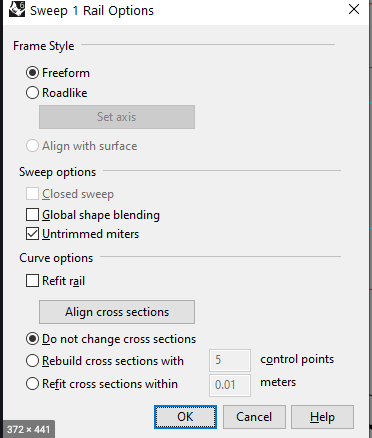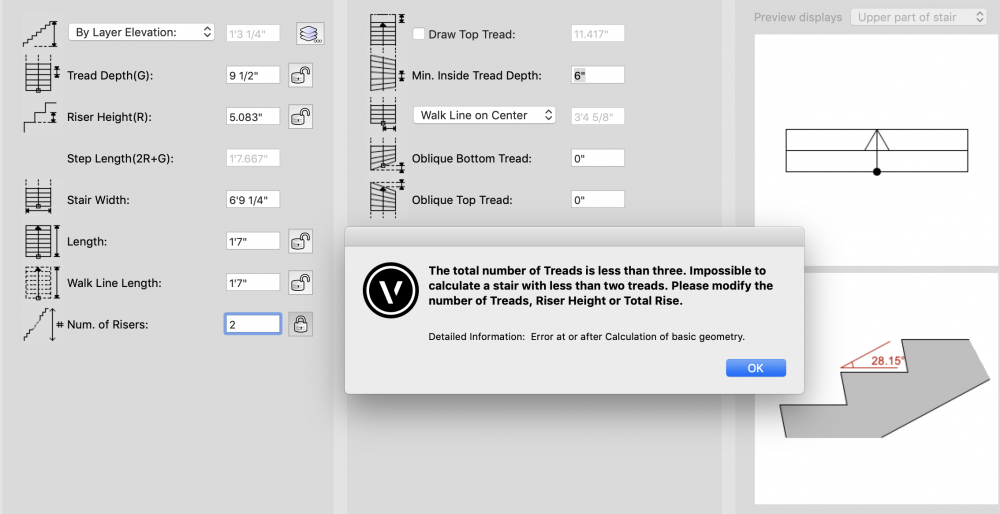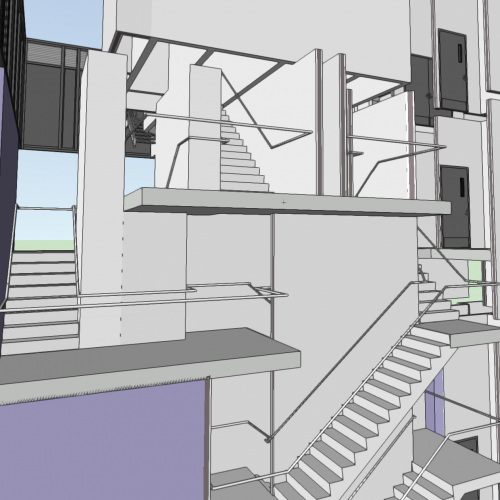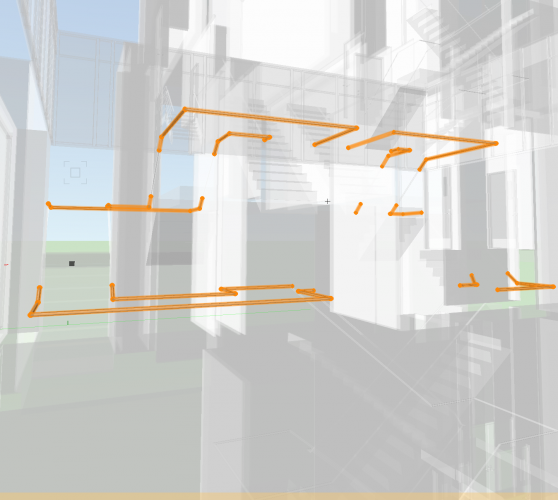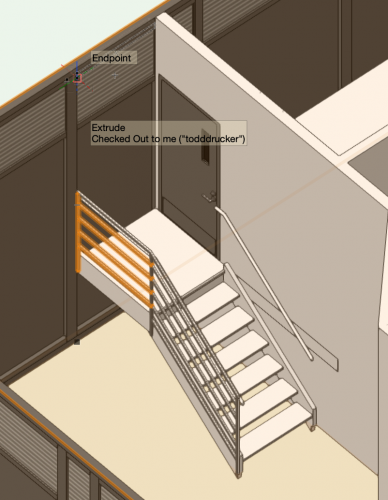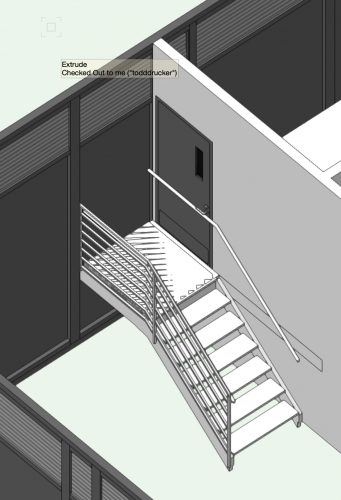
Todd Drucker
Member-
Posts
24 -
Joined
-
Last visited
Reputation
11 GoodPersonal Information
-
Location
United States
Recent Profile Visitors
The recent visitors block is disabled and is not being shown to other users.
-
Troubleshooting Wall tool VW20222
Todd Drucker replied to Todd Drucker's question in Troubleshooting
@Matt Panzer, Thank you for the response and happy Friday. I can share the latest file via WeTransfer if you send us an email to show you how the walls are reading on our end. When we export them, the IFC is correct, just not on our screen. And it isn't every wall, but most. Sarah described it as pancaking. We're not sure exactly what causes it, but if one person fixes it, it will reappear after a few save and commits. Our workaround to copy and paste walls works, just isn't permanent and takes time away from our production. On the bright side, it doesn't affect our plan workflow, but the walls are not showing up on section viewports, nor clip cube. The classes are on and objects in the wall (i.e. doors) are generating, just the walls are pancaking to the z-0. TD -
Troubleshooting Wall tool VW20222
Todd Drucker replied to Todd Drucker's question in Troubleshooting
@Matt Panzer, Thanks for getting back. Our temporary fix is to change any parameter (cut and paste / move 0,0,0 / change bounds will all regenerate the walls properly), however, this fix usually gets override when the next user S&C. Would sharing the file help? You may email me **@gkvarchitects.com. Feel free to send a PM or have Sarah Barrett provide GKV's BIM team's contacts. We last discussed this with her via email in Mid December, but never were able to resolve this. -
Troubleshooting Wall tool VW20222
Todd Drucker replied to Todd Drucker's question in Troubleshooting
@Matt Panzer Hey Matt, We're producing sections and this is still a nuisance. We modified the walls and they still revert back to this flattened state. We've tried copy and pasting and moving to 0,0,0. We notice that any modification will regenerate the walls to correct location, but after S&C, the problem reappears. Our walls export properly to our consultants with IFCm, but our model still flattens everything. Doors in walls are in their respective location relative to the story, but the walls themselves are flattened. The corresponding section from the clip cube attached shows the doors, but not the walls, with all layers turned on. Any other ideas how to fix this? -
Looking for tutorials and template for Data Visualization
Todd Drucker replied to Matt Hall's topic in General Discussion
@Matt Hall, slightly outdated, but this is a good overview. https://fliphtml5.com/kgve/bpml/basic -
@sbarrett @Matt Panzer , Has this been picked up in the latest SP of VWX 2022 . We're having trouble finding this on the forum. We have had success in plan, but not section. In plan, we used this for Fire walls and dashing elements for RCP/PTE (furniture, fixture, appliances). The structural engineer sent us slabs and we would like to override the slab class with concrete hatch where we cut through it. We can override the clip cub to turn everything to concrete, but don't want to override other elements such as walls, windows, etc. Thank you again. Your team is allowing us to advance more and more each day. TD
-
Troubleshooting Wall tool VW20222
Todd Drucker replied to Todd Drucker's question in Troubleshooting
@Matt Panzer, nice to meet you. @sbarrett has helped us tremendously over the past 2 years. We started this model in June 2021. I believe we upgrades to VWX 2022 early on as recommended by Sarah. It helped with a lot of our initial troubleshooting. This ultimately didn't affect our workflow as it was mainly noticed when moving around in 3D. Rather than copy and pasting, we noticed if we click the and bound and select the same field it will properly generate. From time to time it still graphically displays in the way the screenshot shows, but we learned to ignore it since it doesn't affect our coordinating ability since all 2D information and IFC transfer look proper on the other end. Kind regards, TD -
Hello, We've been using VW2022 BIM and have been happy about the newest version (thank you for the progress bar) That being said, we discovered something that's off with the wall tool. Our walls are typically bounded from TO slab to BO of slab via story heights and the 3D display of the wall is correct, however, it projects the 2D graphics to the 0-plane in the z axis. This is true on all floors. A quick fix is to copy and paste the walls, however, when we reload the project file, the same glitch occurs. We're not sure if it's an error in the setup of walls on our end, or if this is something the VWX team is aware of. Would appreciate some insight. Thanks.
-
Rhino.Inside for Vectorworks
Todd Drucker replied to elepp's question in Wishlist - Feature and Content Requests
@JuanP@sbarrett I also am interested in this feature. Very interested. Marionette is a powerful tool to control Vectorwork's function, however, everyone who has graduated architecture school in the last 10 years has had exposure to Grasshopper. At my practice, we have one license of rhino, and young employees want to use these tools to design... but the process is segmented, slow and not practical for teams working on project with different levels of experience. I would like to continue using Vectorworks for my entire professional career, however, if these functions won't be adapted into future service packs, I will convert to Revit. I have grown to love the power of Vectorworks and the collaboration it offers.... especially as a BIM tool.... and all that I request is that Vectorworks keeps working to match competition's functionality. ..... Other powerful tools are Hypar and Cove.Tool...and both of these developers are working on functionality with Vectorworks. Grasshopper does not have to exist within the Vectorworks platform as Marrionette is the tool to control workflow... however... I would really like to see Rhino.Inside cooperate with Vectorworks so designers of all ages can use tools they are comfortable with and advance digital production! https://hypar.io/workflows https://www.cove.tools/ -
This tool will change the game for quick concepts. I recommend you check it out. https://hypar.io/workflows
-
@Tom W. Appreciate it. This project had 30+ setbacks and at this point... we're pretty much wrapped up. My next challenge will be setting this up with Marionette so the same EAP can be applied to a slab of any size Your method is a lot easier because I started with the slab size we really have. In my method, I had to calculate the midpoint of the EAP profile, and subtract that from the slab's overall dimension. The next project will be smoother! I like challenges and I LOVE learning how to solve them more efficiently. Best of luck to all BIM users.
-
Thanks @Tom W. This is why I come to the forum. The Subtract 3D Object from Slab is a great command. I'll be sure to use it going forward. One question, what is EAP+?
-
@Christiaan it is just a profile on the edge of the slab. The whole object is a slab, just a negative relief on the face of the slab. In the field, the slab and the slab edge profile, would be monolithic and casted at the same time.
-
To my knowledge this function does not exist... but would like it to be a setting in future service packs. Our building has exposed slab edges and we designed reveals in the slab edge. I modeled this as a solid addition of an "extrude along a curve" and 2 NURBS surfaces (2D squares).... Took some trial and error... but was satisfied with this for LOD100. We didn't even try to get pass this, as there would be further depressions for window walls and other details not worth designing for a 3D render. Two wishes... One is for the slab tool to have a slab profile option. The other is for "Extrude around a curve" to have multiple options where the profile extrudes along the path. By default, it's centered, but would like the option to select corners and midpoints, similar to the align cross section options built into Rhino's "Sweep1D" tool.
-
Hello world, We have a split level in our project and would like to model a stair with 2 risers and one landing, however, the tool will not allow for that. The rise should be 7.625" with 2 risers, not 5.083" with 3 risers, but I can't override the parameters. Any easy way to override? I started another topic where we tried designing a shipladder and had the same issue, where the shipladder can have a rise up to 10". I was able to modify the Min/Max setting for that issue, but am having trouble on this stair. Best of luck
-
Z Offset for Door Tool & Metal Stair Troubleshooting
Todd Drucker replied to Todd Drucker's topic in Architecture
@zoomer @E|FA Appreciate the tips. The "drawing top stair" was helpful to show the railing, but it led to issues with the handrail and stringer blocking the door. The right rail extension can't be negative, and the stringer can't be defined as a right stringer and left stringer, unlike railings (which is a great feature!) I ultimately used the profile through @E|FA trick to manually draw the guardrail and I grouped it in the stair container for our BIM model. Ultimately, we got to where the model wants to be, so thank you to everyone's help. Now about railings..... We have a pretty wild stair transfer, and I ended up extruding along a curve to continue the handrail. It isn't perfect, but it was able to conveys the appropriate design intent. I included more screenshots. This is my first BIM project using Vectorworks and I love learning all these features on designing in 3D. The software is very powerful and makes mundane task, IE, stairs, simple, once the commands are well understood. Again, the forum is the best place to troubleshoot. I appreciate the help. Happy NYE everyone! From NYC, where we are a few hours from midnight. Best, Todd Drucker


