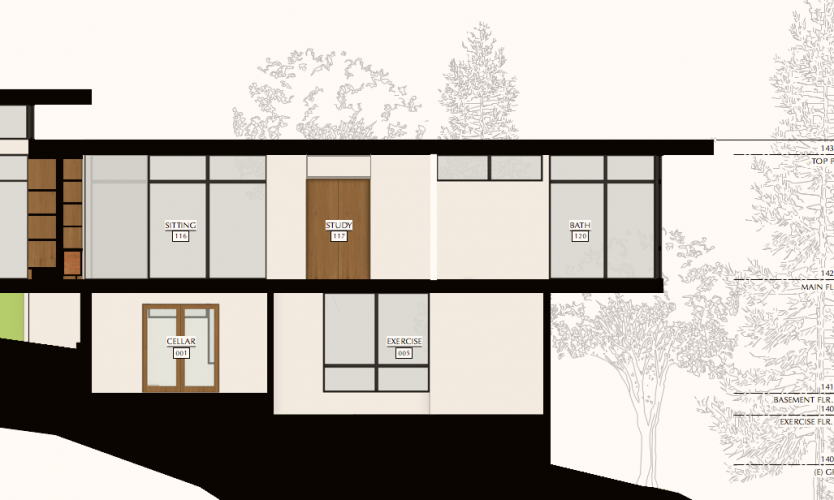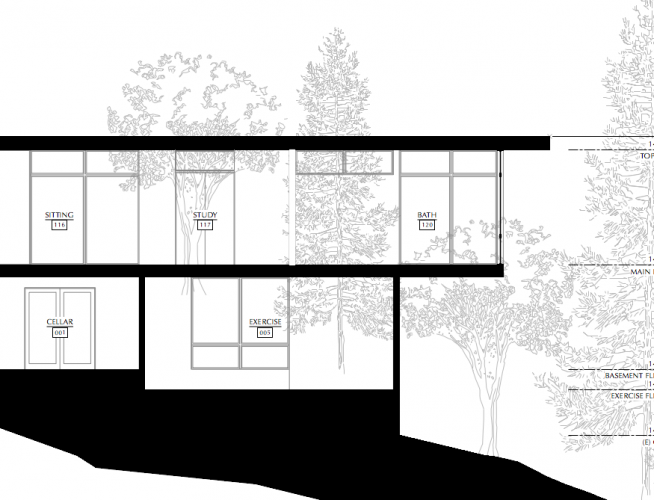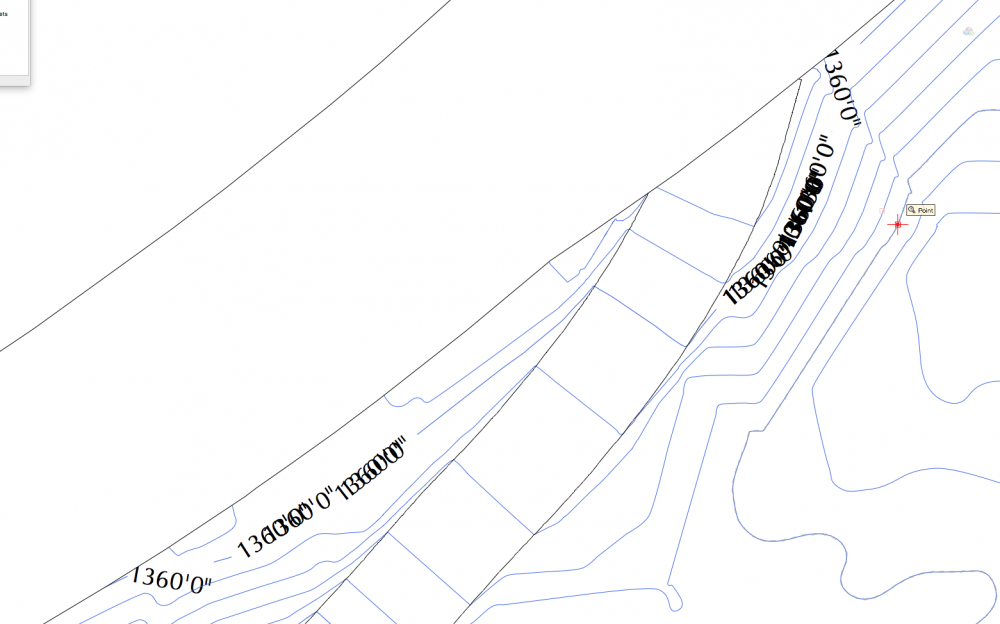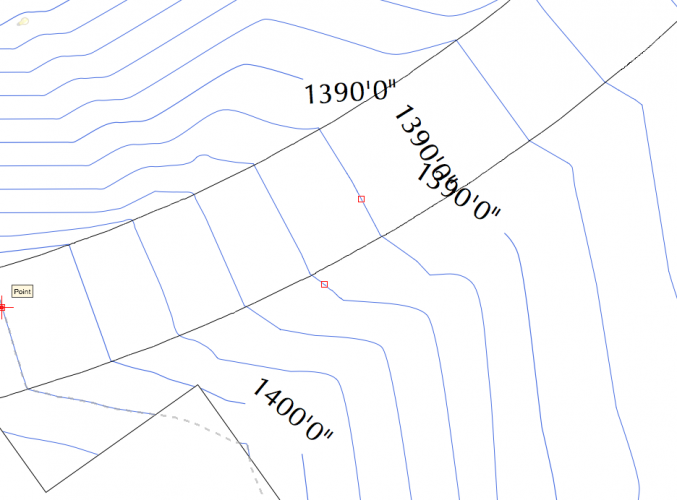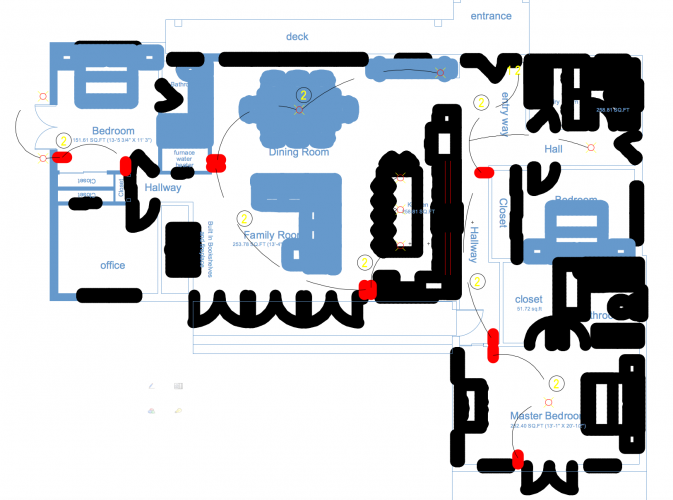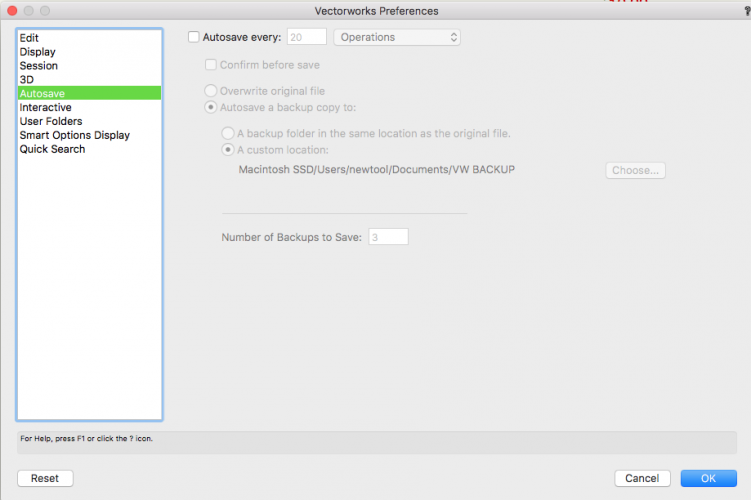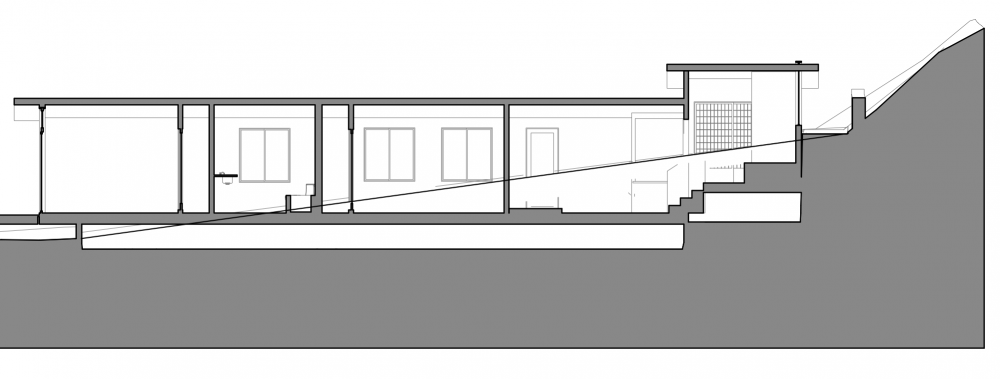
bc
Member-
Posts
1,151 -
Joined
-
Last visited
Content Type
Profiles
Forums
Events
Articles
Marionette
Store
Everything posted by bc
-
https://blog.vectorworks.net/vectorworks-acquires-longtime-distributor-ozcad So does this mean that ALL users will be able to utilize WinDoor? I have this sinking feeling that it doesn't.
-
I have a section viewport set to OpenGL with 2D trees within annotations set behind . All is good. The graphics are behind the section. Then I change the render setting to Hidden Line and it becomes transparent. See below. Why would this be and how can I fix it? When I go to Artistic RW it is also behind. NOT Hidden Line. Note: never mind the vertical white stripe, it is a mask for later.
-
OK I bit the bullet. Got it cleaned up, thanks to you guys. I only had about 20 to delete 10 to move and don't expect there to be any more site model updating but if there IS....... I wonder what the code is that says it's OK to put 10 labels within an inch of each other and how it so dominates that it was determined more trouble than it was worth to rewrite it? (Assuming, of course, it has been noticed)
-
Sorry I am on 2021 and negligent with my ID. Thanks so much for this shouldn't-be-hidden (and shouldn't be needed) gem!! bc
-
How can I tame this aspect of the site model 2D presentation? I want only a few elevation contour notes and certainly none that overlap. thanks bc
-
@ Benson, It's because everything has it's limits. 🙂 Not the least of which is VW site modeling..........
-
This last one might be the best for me because I only want the 2D and don't want any symbols OR CLASSES ! Why can't VW just bring the blocks in as groups in the first place? Thanks for all of this everyone.
-
Well, I couldn't find that capability in "Advanced" or anywhere during importing. But AFTER importing I selected all the classes and edited them simultaneously to the weight I wanted. That worked. Thanks for that lead Jan-Burger TROOST!
-
I run the script. Less than 10 seconds passes and all of the objects blink off then on again with no visual change. When I enter the symbol I see that it actually has changed so I exit. Voila. But I still have to enter/exit the symbol.
-
OK so I ran the script and after a bit the screen redraws and nothing seems to have changed. When I double click and edit the 2D of the symbol, I see that the linework is indeed changed and without doing anything more, I exit the symbol and the linewt changes. So I will still have to enter each symbol individually.
-
Hey, thanks everyone! I'll try that script, thanks michaelk. I'll also look into the class assignment possibility mentioned by mr. troost. @jeff prince the problem is that every object is a separate symbol. a 30" door here is different symbol than a 30" door over there.
-
Thanks, I think. It's good to at least know I am not alone. If I only I was a puppeteer......
-
Perhaps my issue can be dealt with via Marionette but that is way beyond my ken. So I will ask, when importing a DWG file, is there a way to import only lines/polys? As it is now, the import seems to convert blocks to symbols. So I have a hundreds of symbols with gigantic lineweights. See below: Each door or window, for example, is a symbol so I have to go in and edit the 2D linework to create something legible. So I ask, is there a way to import this withy say nothing but .05 lines/polys? thanks bc
-
INDEED! Thanks for the offering.
-
Not sure what you mean by this but I would be interested. bc
-
Thanks for the link Jeff. Had been thinking it was just me.
-
Ever since I started with 2021, occasionally my autosave will be shut off. When I have a freeze or crash, my work is gone. So my question is: Is there some keyboard command I am invoking that turns this off? Or some new glitch. It's happened on more than one project.
-
Well, no golden parachute here either but there WERE skateboard ramps to tumble out on to.....
-
Chop wood, carry water. I felt the same 50 years ago and did it. Built a house with nothing but hand tools (OK a friend had a wood miser for the timbers) and no electricity. Designed a climate refrigerator. Gardened with others. Back to the land. It was great. Very quiet. Best time of my life. TODAY: I am a CAD monkey in a noisy city who just bought their first ever smart phone (iPhone 12). At 70, I embraced the digital lifestyle because I have no choice financially due to the choices I made back then. Go figure. There'll be no gold watch at the farewell banquet. I can only hope that, after fueled by the digital universe I came to accept, when the marauding masses take names and come for me, they make it quick.🙂
-
Wes, I guess I was asking what are the "many other reasons". I've generally been in the Peter Cipes camp. I occasionally may use a wall projection or recess which are not great in 2D when involving simultaneous wall joins. Couldn't find a reference to the Wall Hole command. Not sure what your method is for the above. Also not sure I'd go to the trouble to get a material take off using this MO. TomW, I like what you're saying here. I can see the purpose for things such as that but don't do it enough with symbols. Usually would create a wall recess and be done with it.
-
@WES, Can you point me to a list of these many other reasons? bc
-
I know that when a symbol is inserted into a wall it will move with the wall when that wall is moved. I don't really need this feature so I thought I'd ask: Why else would one want to insert a symbol in a wall? Thanks bc
-
Not seeing the image.
-
That did it!. Thank you very much!
-
There is this odd diagonal line created in my Section Viewport. I want to be rid of it. I have determined it to be a line that connects 2 sides of a rectangular Grade Limits object. It is recognized as "object" in Section in Place mode. There are no modifier conflicts here and two other Section Viewports in different locations are fine. Any help? See screen shot



