-
Posts
145 -
Joined
-
Last visited
Content Type
Profiles
Forums
Events
Articles
Marionette
Store
Posts posted by Rishie
-
-
Thank you very much Tom and Andy. Much Appreciated!!!
-
Thanks @Andy Broomell I was able to create a tile, but unfortunately I'm unable to assign it as a surface hatch to a texture.
@Christian Fekete Thanks for asking it. I want my roof to show in exterior elevation (hidden line rendering) with a hatch pattern (Pen style to have pattern not solid).
To be very clear, I've attached a VW file (V 2020) and PDF to show want I'm trying to achieve. Please take a look at it.
Would be grateful for your help.
Thank you,
Rishie
-
Thank you very much Joe it worked
-
Can we set a pattern as a pen style for a hatch?
I tried a few times but could only manage to get a solid color not a hatch pattern as a pen style while creating hatch.
Thanks,
Rishie
-
-
Hi Kenton Peter,
We undertake VW outsourcing jobs (Drafting, Modelling, etc.,) and we are Vectorworks and Vectorworks only from India.
To Learn More about us https://vectorworksoutsourceindia.com.
Thank you,
Rishie.
-
Hi,
We undertake VW outsourcing jobs(Drafting, 3D Modelling, etc.,) and we are Vectorworks and Vectorworks only from India.
To Learn More about us https://vectorworksoutsourceindia.com.
Thank you,
Rishie
-
I have also noticed that the wall object sometimes disappears after inserting the slab through the inner boundary mode.
The wall appears in 2D but not in 3D. I am only able to select it in 2D.
When I move it in 2D or replace the wall style it shows up in 3D.
I am using VW 2019 SP4 in Mac OS 10.14.6
-
On 9/25/2018 at 7:42 PM, Amorphous - Julian said:
I have faced this issue quite few times with different machines, I'm ruining VW 2019 SP4 with Mac OS 10.14.6 and is this still a bug?
-
Sometimes, while working in design layer the connect between the story levels and design layers removes automatically and I can’t find when this change is happening and how is this happening.
I have encountered it two times, first I thought I would have missed something and when the same happens again I can’t find when and why this is happing, but this makes things strange. I need to manually connect all the design layers once again to its story level.
Have you ever experienced this?
-
Could we calculate (X direction x Y direction) ? other then (length x width) (or) (width x length), calculate room dimension taken as (length x width) which is longer side of rectangle x shorter side of rectangle
-
Hello guys,
I am trying hard for creating a lighted candle, but can't find the appropriate setting for light and rendering. could anyone out here help me in achieving it.
I had attached my file for your reference.
-
-
Exactly, Gadzooks
You are correct
-
Hi guys,
How to fit corner window in wall which is jointed using capped wall joint mode?
While inserting, it is not fitting properly.
Could anyone help in fixing it
For clarity i attach few screenshots and Vectorworks file
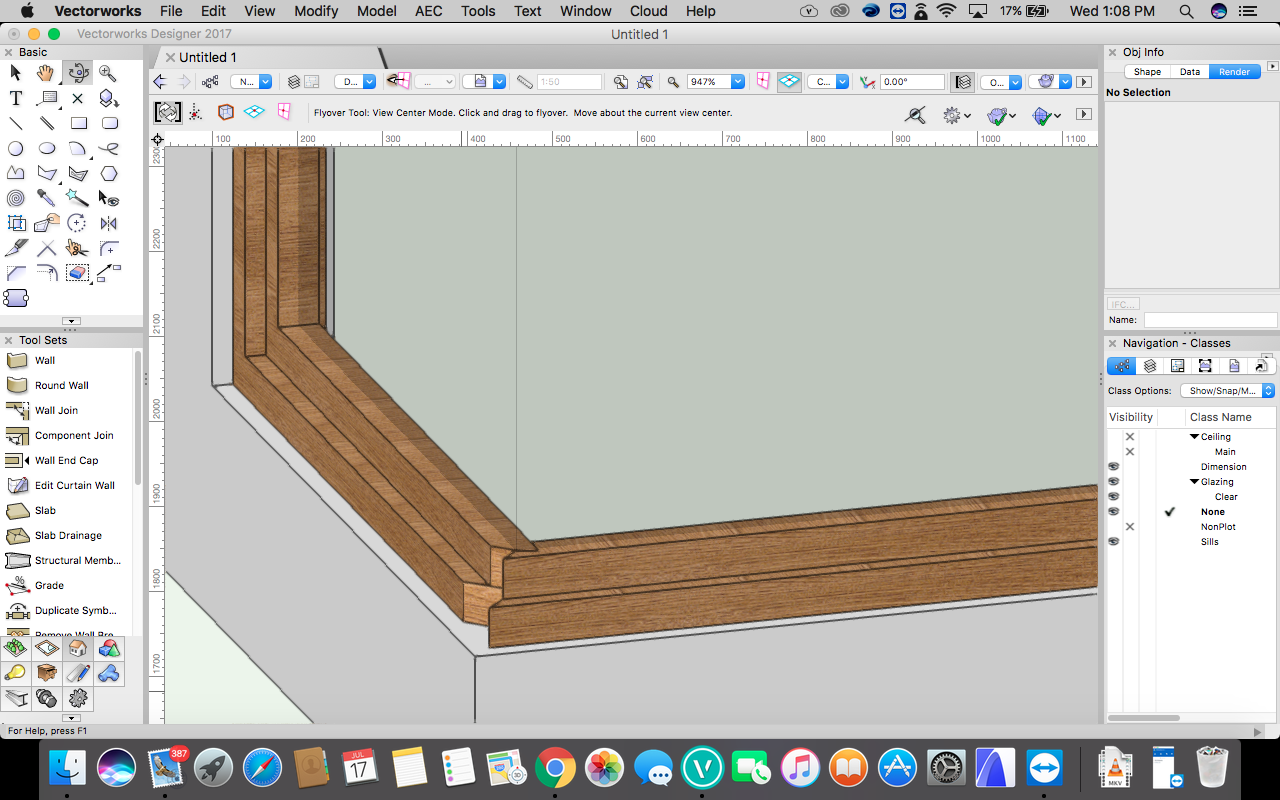
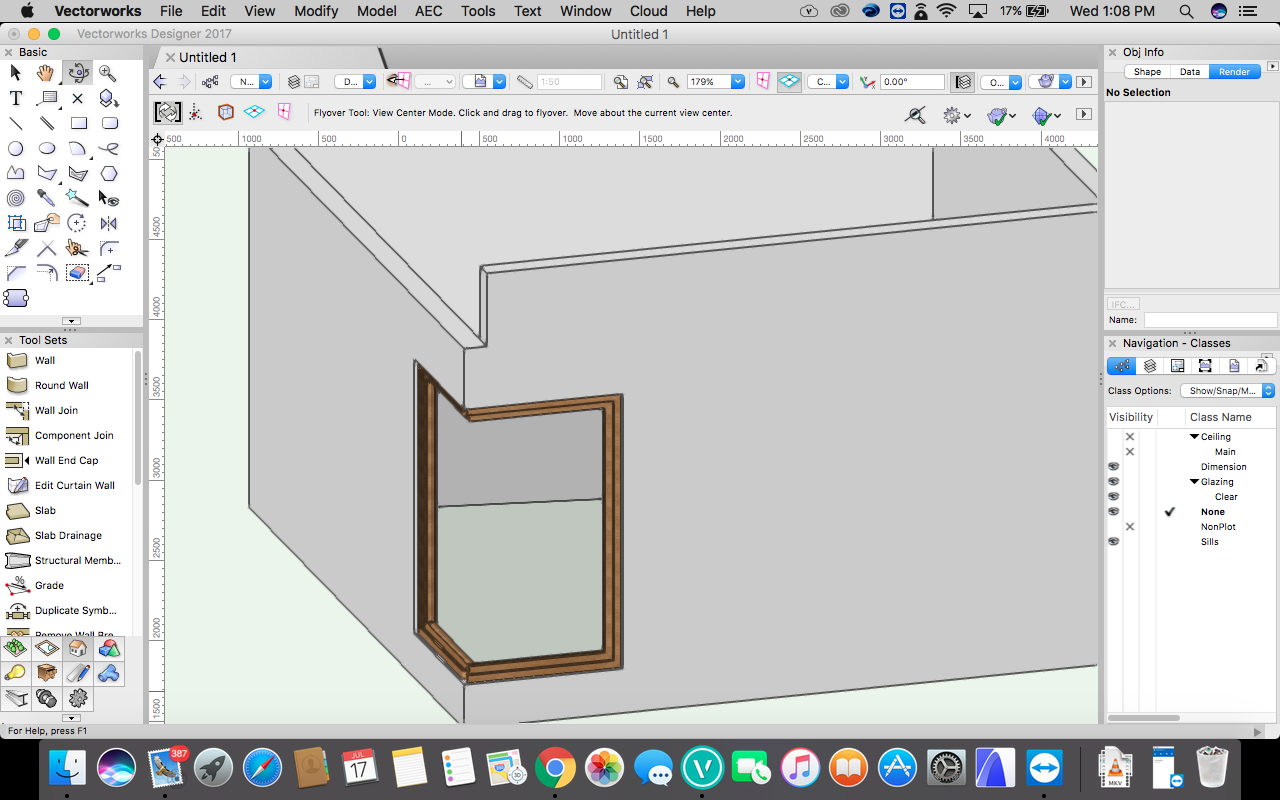
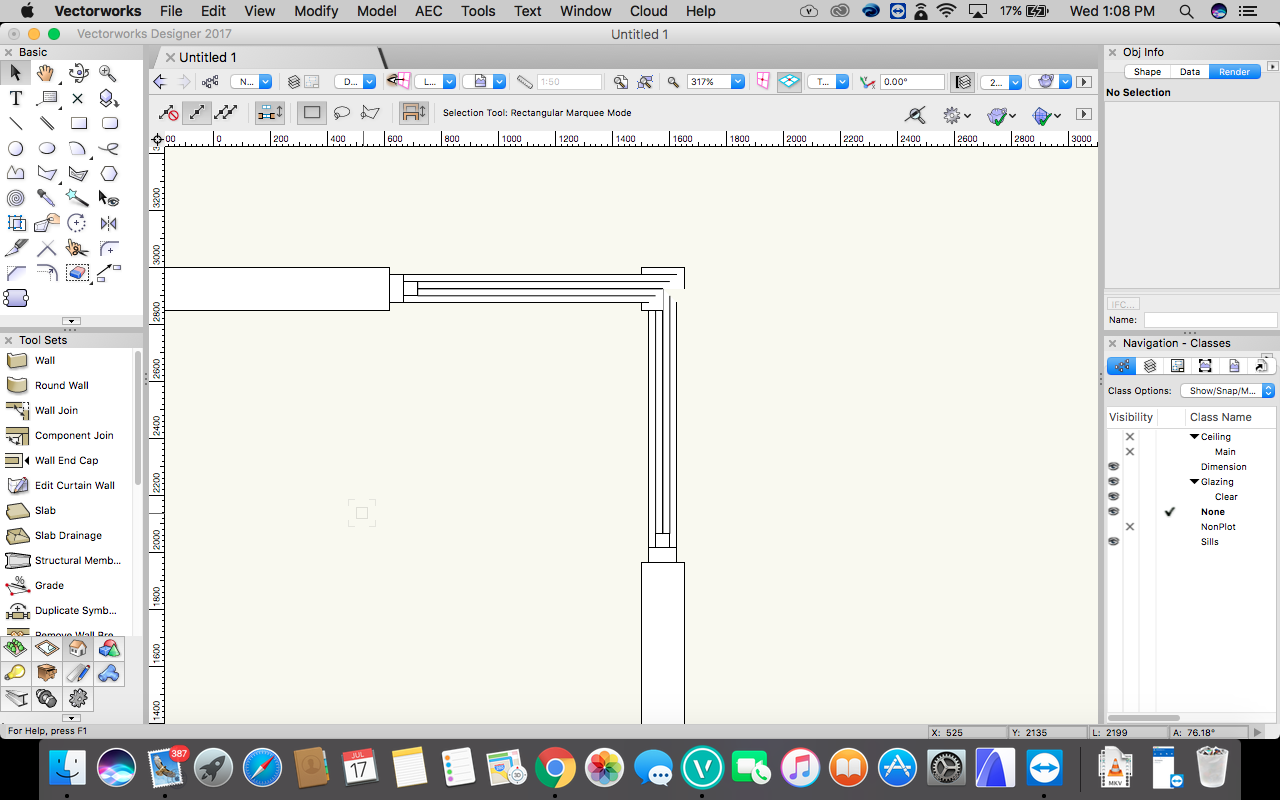
-
 1
1
-
-
Hi guys,
Is it possible to change my X-ray penetration circle diameter? if it is then please explain.
which comes while pressing 'B' key in Open GL or any rendered mode other than wideframe .
-
Thank you Jim Smith for your clear explanation...
if i have different material or texture with different extrudes in my chair how to extract those materials volume, area for making BOQ( Bill of quantity)
In Revit I find it very easy with material take off Schedules
I have attached chair image with different material for clarity
For making BOQ for cabinets which have many extrudes and different materials into it how to extract volume, area quickly other than applying function and criteria individually for each extrudes or class.
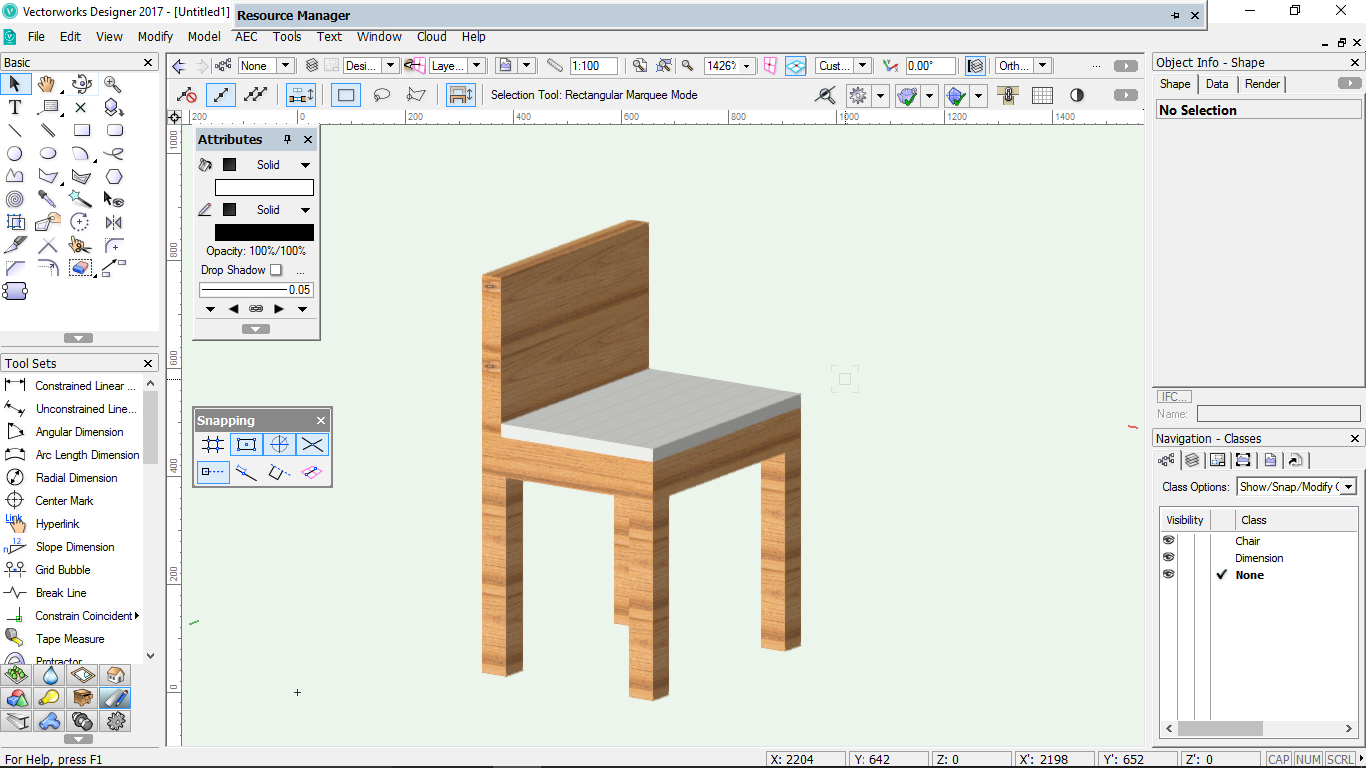
-
I have created a 3d chair just by extracting multiple basic shapes.
And i cannot find a way to extract volume for that.
Can anyone suggest a way
-
Thank you it works
-
How to export 3d model that have been created in Vectorworks 2017 to photoshop?
-
Thank you pat and michaelk..
How to submit report to vectorworks regarding this issue???
-
Hello guys,
I tried to calculate average area in worksheet where i need to divide cell B2 by cell C2,
I used (=B2/C2) in cell D2 which is in my database but the result is not as expected, its not actually dividing its just showing the values in Column B.
whereas addition and subtraction is working fine but not divide and multiplication.
Does anyone have a solution for it,
I attached my file below kindly refer it.
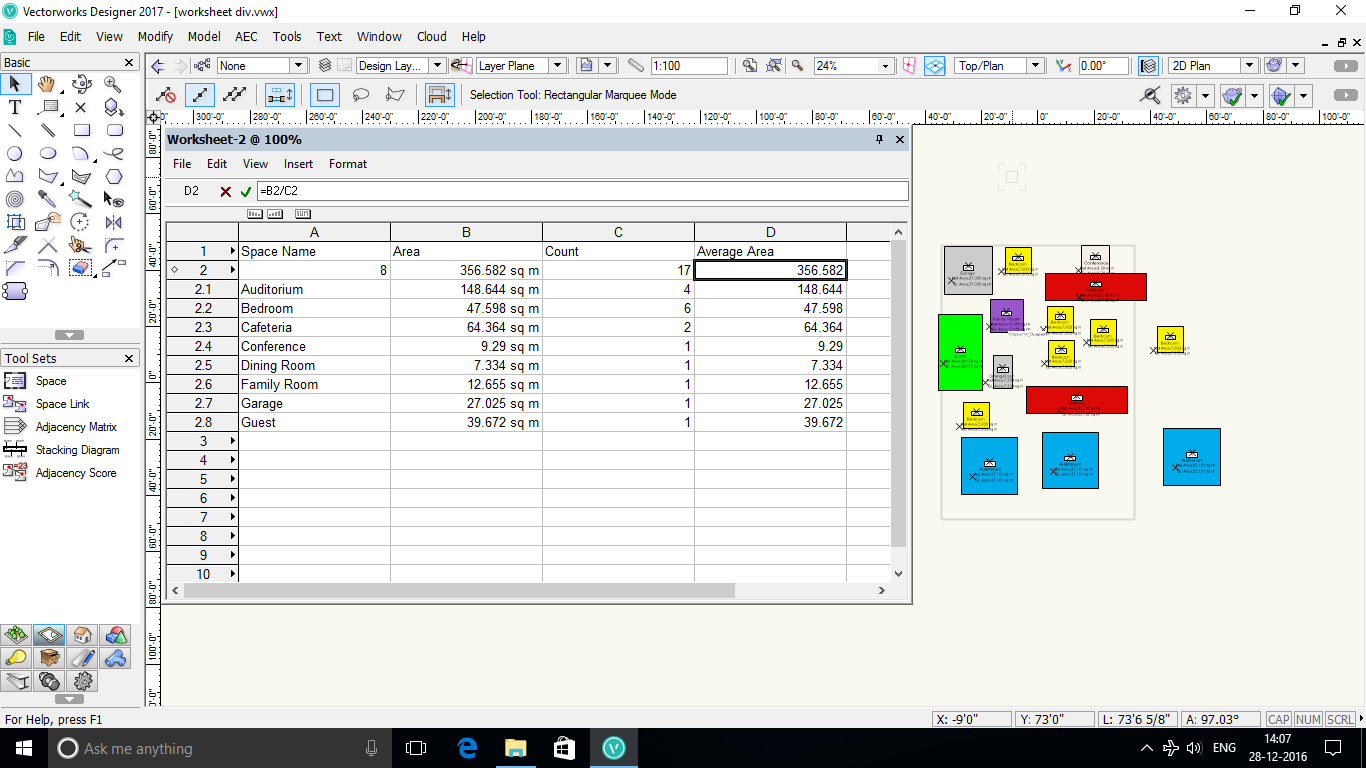
-
Hello Matt,
I got it by checking in into merge adjacent component with same fill in my display tab in advance section property line dialogue box
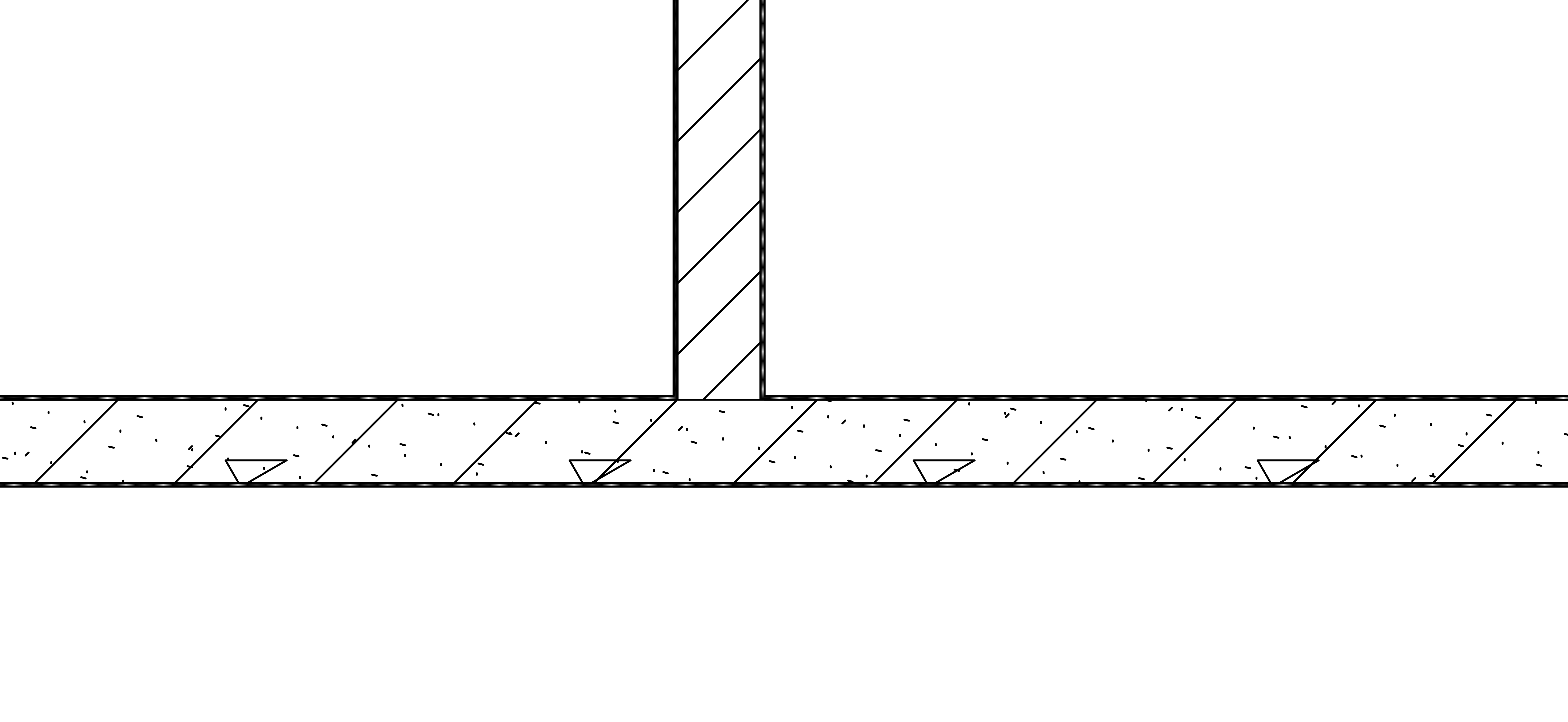
-
I too need can any one help?




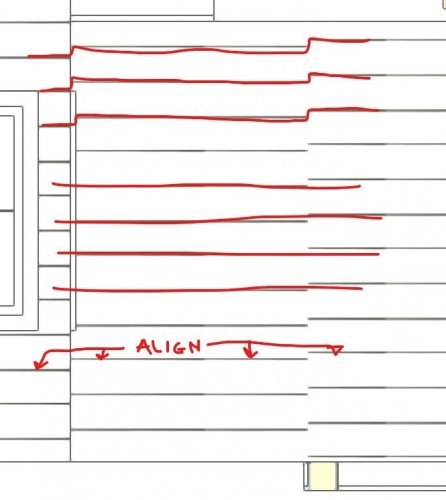
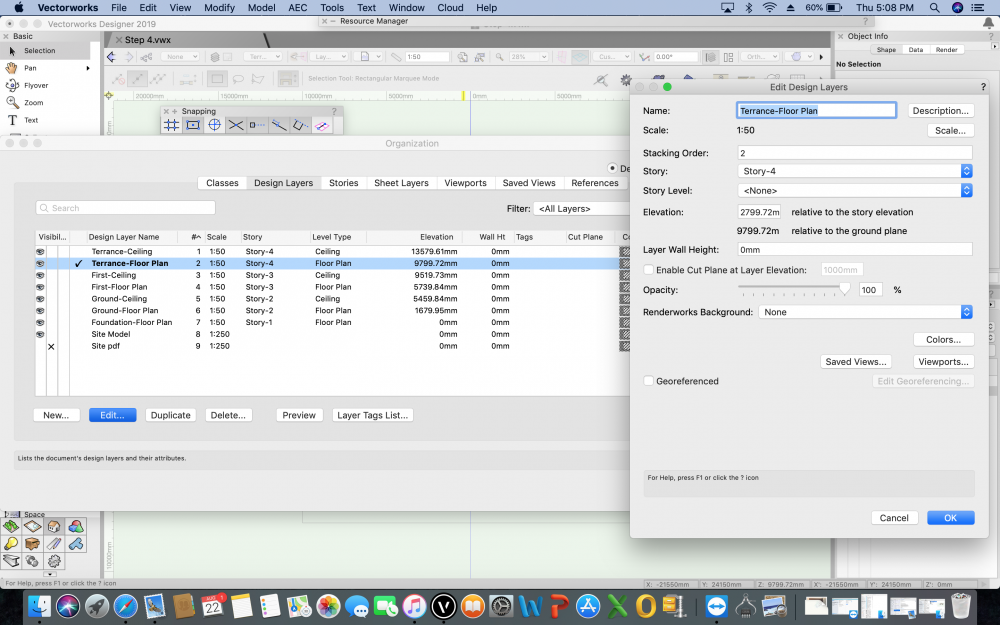
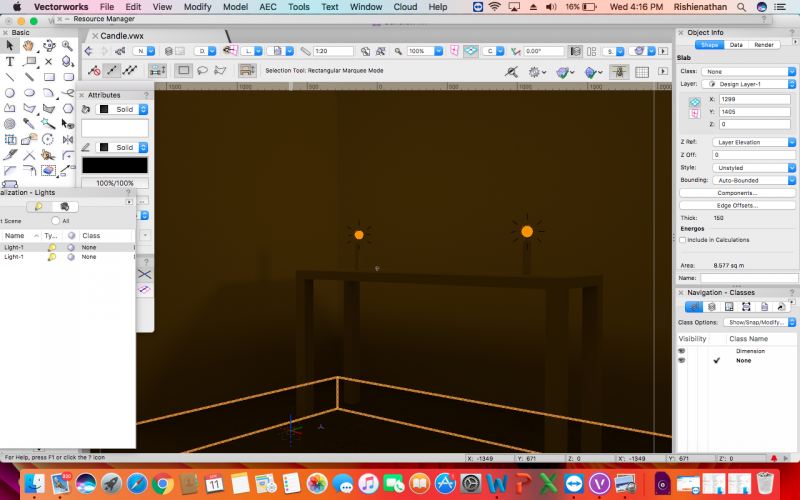
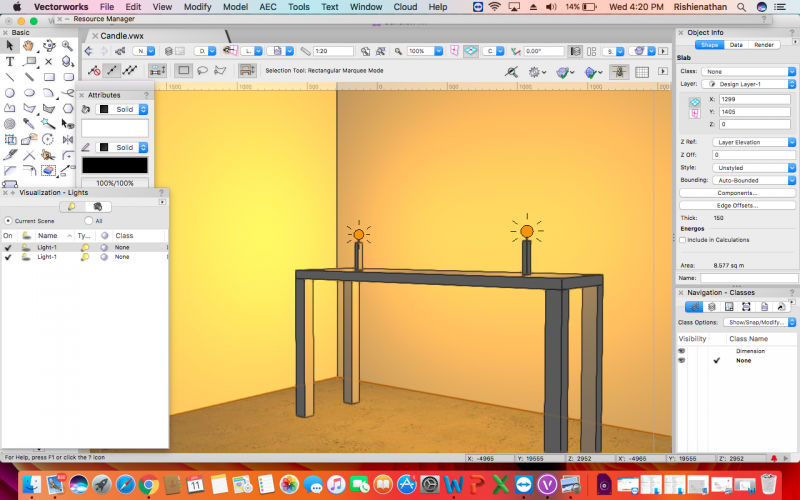
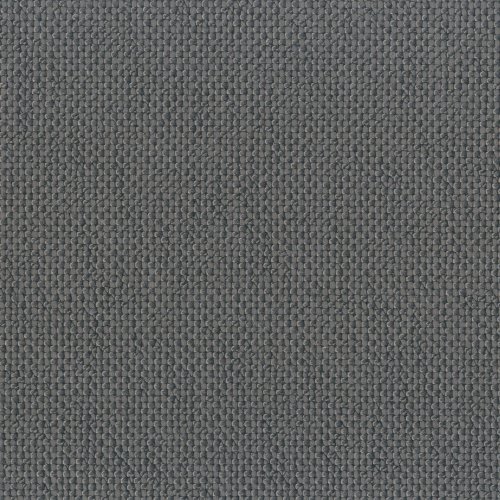
How to mange door and window 3D Tags
in Architecture
Posted
Greetings :)
I'm finding it difficult to manage the 3D tags, especially in the elevation/section viewport.
What do I wish to achieve?
To find a way to select the 3D tags of doors and windows and make them visible in one viewport and invisible in another viewport.
What I did so far:
1) I've created an exterior elevation with a section line and in the viewport, everything is fine except some 3D tags of the object (3D tags of the objects which were present in the background). I'm able to switch it off by controlling the "extend beyond section line depth" and while doing it the object also disappears (obviously). I would like to only switch off the 3d tags of the objects (door and window) not the entire object.
2) When I switch off the 3D tags of the door and window manually by selecting the actual object, it disappears in all the elevations, which I don't want.
3) So I'm creating different classes to hide it from one viewport and make it visible in other viewports which I'm finding it difficult.
Can anyone here help me with a best practice to achieve it?
Let me know if I can give you some more details on it.
Thanks in advance :)))